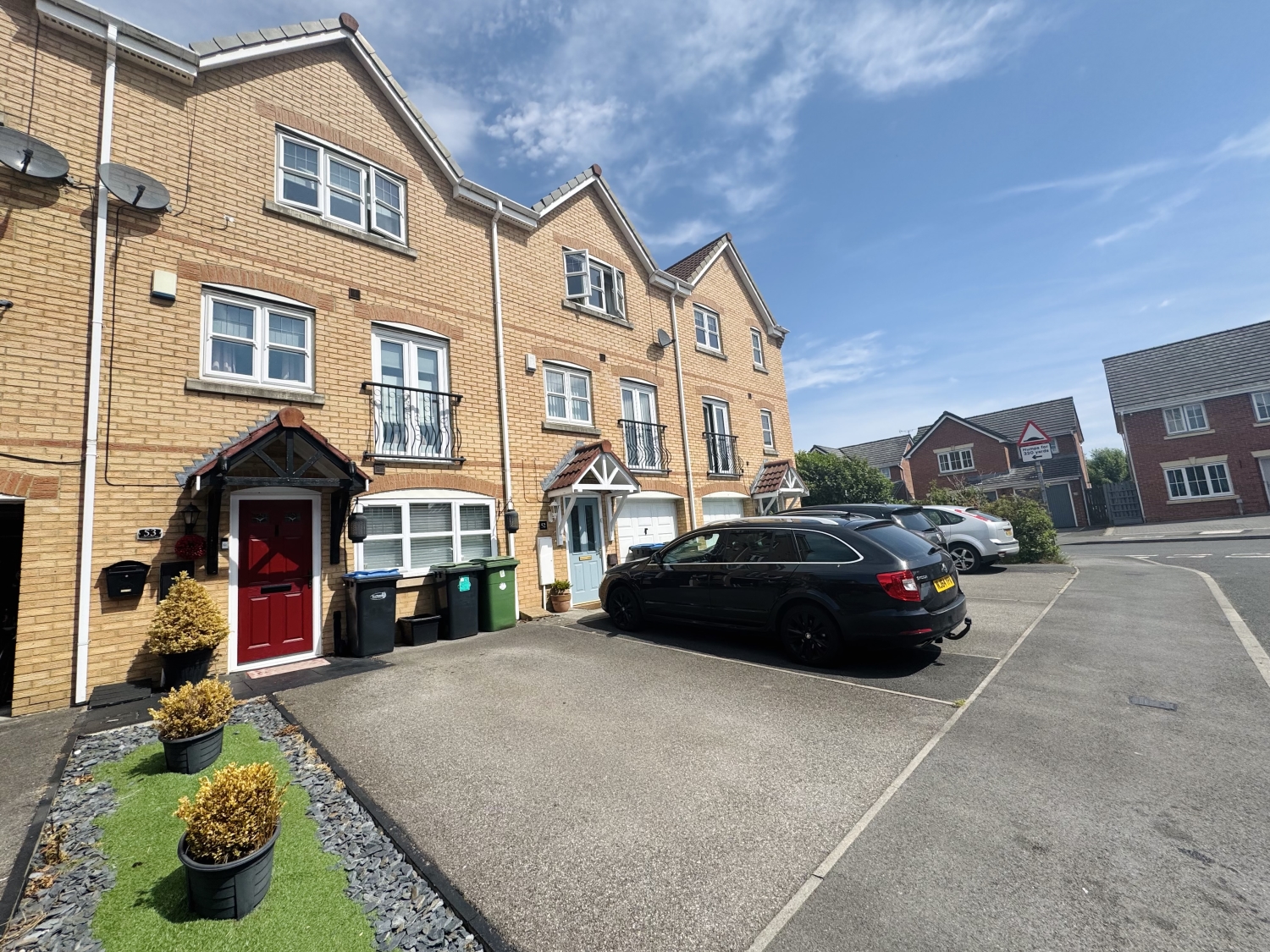
Presented by : Dowen Peterlee : To View, Telephone 0191 5180181
£155,000
CHILLERTON WAY, WINGATE, COUNTY DURHAM, TS28 TS28 5DY
SSTC
 4 Bedroom Terraced
4 Bedroom Terraced
 4 Bedroom Terraced
4 Bedroom Terraced
<p>Welcome to Chillerton Way, Wingate – a stunning and spacious 4/5 <span style="font-size: 0.875rem; letter-spacing: 0.01em;">bedroom, three-storey mid-terraced family home offering exceptional versatility and modern living in a highly desirable location. This impressive property is offered with no onward chain, ensuring a smooth and straightforward purchase process.</span></p><p>Upon arrival, you are welcomed by a well-maintained driveway featuring an attractive astro turf surface bordered by elegant slate boards, providing ample parking and enhancing the property's curb appeal. Step through the front door into a welcoming entrance hallway, which showcases a staircase ascending to the first-floor landing and provides convenient access to the ground floor W.C., ideal for guests and everyday practicality.
</p><p>The heart of this home is the spacious 14ft kitchen/diner, perfect for family meals and entertaining guests. The kitchen is equipped with modern fittings and ample workspace, with patio doors opening onto the rear garden, seamlessly blending indoor and outdoor living. Set of the kitchen is a generous 16ft living room, originally a garage that has been thoughtfully converted into a bright and versatile living space. Double oak doors connect the kitchen/diner to this inviting area, creating a fluid and open-plan feel throughout the ground floor.
</p><p>Climb the staircase to the first-floor landing, which features a useful storage cupboard and leads to two well-proportioned bedrooms and a contemporary wet room. Bedroom 1, situated at the rear, benefits from two double-glazed windows overlooking the garden, providing a peaceful retreat. Bedroom 3 boasts fitted wardrobes and a charming Juliet balcony to the front elevation, perfect for enjoying the views and fresh air. The first-floor also includes a modern wet room, fitted with quality fixtures and a shower, offering convenience and comfort.
</p><p>Ascending to the second floor, the spacious landing provides access to additional bedrooms and a loft hatch. The loft is part-boarded with a light, offering valuable storage space. Bedrooms 2 and 4 feature convenient Jack and Jill access to a shared en-suite, providing privacy and flexibility for family members or guests. Bedroom 5, ideal as a guest room, office, or additional bedroom, completes the upper level.
</p><p>The rear garden is designed for low-maintenance enjoyment, featuring gravel landscaping and a charming summerhouse – perfect for relaxing outdoors or entertaining friends. The garden's layout offers privacy and tranquility, making it an ideal outdoor space for various activities.
</p><p>This property combines spacious, thoughtfully designed interiors with practical outdoor features, making it an excellent family home or investment opportunity. Located in a sought-after area of Wingate, close to local amenities, schools, and transport links, Chillerton Way is ready for its new owners to move in and make it their own. Don't miss out on this fantastic opportunity – arrange your viewing today!</p><p><br></p><p><br></p><p><br></p><p><br></p><p><br></p><p><br></p>
Entrance Hall
5
4.3942m x 1.8542m - 14'5" x 6'1"<br>UPVC Door, radiator, tiled flooring, stairs leading to the first floor landing
Cloaks/Wc
5
2.1336m x 0.889m - 7'0" x 2'11"<br>Low level w/c, pedestal wash hand basin, extractor fan
Kitchen/Diner
5
4.4958m x 4.064m - 14'9" x 13'4"<br>Fitted with a range of wall and base units with complementing work surfaces, splash back tiling, gas oven, electric oven, extractor hood, plumbing for washing machine, space for dryer, space for fridge/freezer, stainless steel sink with drainer and mixer tap, tiled flooring, storage cupboard, radiator, patio doors to the rear garden. double glazed window to the rear elevation, double oak doors into the living room
Living Room
5
5.0292m x 2.3622m - 16'6" x 7'9"<br>Double glazed window to the front elevation, radiator
1st Floor Landing
5
2.9464m x 1.9558m - 9'8" x 6'5"<br>Storage cupboard, radiator, stairs leading to the first floor landing
Bedroom One
5
4.5212m x 3.4036m - 14'10" x 11'2"<br>Two double glazed windows to the rear elevation, radiator
Wet Room
5
2.4384m x 2.0066m - 8'0" x 6'7"<br>Fitted with mains shower, wall mounted wash hand basin, low level w/c, radiator, access to bedroom 3
Bedroom Three
5
3.937m x 2.7432m - 12'11" x 9'0"<br>Double glazed window to the front elevation, Juliet balcony to the front elevation, radiator, fitted wardrobes
2nd Floor Landing
5
2.0828m x 2.0066m - 6'10" x 6'7"<br>Storage cupboard housing the water tank, loft access
Bedroom Two
5
3.8862m x 2.9972m - 12'9" x 9'10"<br>Double glazed window to the front elevation, fitted wardrobes, radiator, storage cupboard
Jack & Jill En-Suite
5
2.1082m x 1.7018m - 6'11" x 5'7"<br>Fitted with a 3 piece suite comprising of; Shower cubicle, pedestal wash hand basin, low level w/c, extractor fan, part tiled walls, tiled flooring. Access to bedroom 2 & 4
Bedroom Four
5
4.318m x 2.4384m - 14'2" x 8'0"<br>Double glazed window to the rear elevation, fitted wardrobes, radiator
Bedroom Five
5
3.1496m x 2.0066m - 10'4" x 6'7"<br>Double glazed window to the rear elevation, radiator
Externally
5
To the Front;Driveway with astro and slate boarderTo the Rear;Low maintenance gravel garden with summerhouse
WE CANNOT VERIFY THE CONDITIONS OF ANY SERVICES, FIXTURES, FITTINGS ETC AS NONE WERE CHECKED. ALL MEASUREMENTS APPROXIMATE.
YOUR HOME IS AT RISK IF YOU DO NOT KEEP UP THE REPAYMENTS ON ANY MORTGAGE OR LOAN SECURED ON IT.
These are draft particulars awaiting vendors approval. They are relased on the understanding that the information contained may not be accurate.