
Presented by : Dowen Hartlepool : To View, Telephone 01429 860806
OIRO £115,000
SUGGITT STREET, HART LANE TS26 8PY
Available
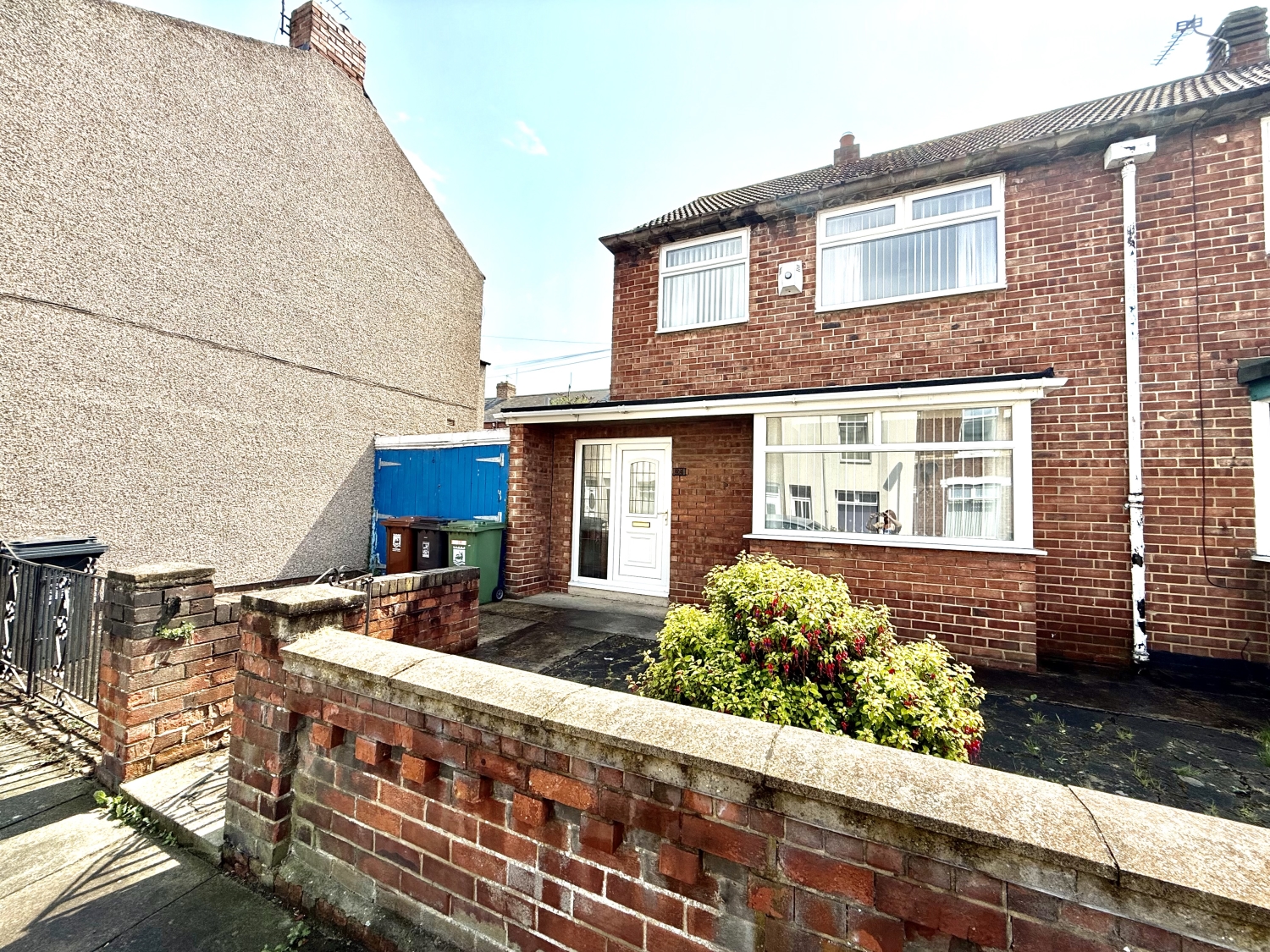 3 Bedroom Semi-Detached
3 Bedroom Semi-Detached
 3 Bedroom Semi-Detached
3 Bedroom Semi-Detached
<p>Offered with no onward chain, this well-cared-for three-bedroom semi-detached home presents a rare opportunity—benefiting from two separate garages and great potential throughout. Situated close to local amenities, this property would suit a wide range of buyers looking to put their own stamp on a home and bring their interior design ideas to life. <span style="font-size: 0.875rem; letter-spacing: 0.01em;">The accommodation comprises an entrance vestibule, a spacious bay-fronted lounge, a dining room, and a fitted kitchen. To the first floor are three bedrooms, a wet room, and a separate WC. </span><span style="font-size: 0.875rem; letter-spacing: 0.01em;">Externally, the property boasts a driveway leading to a single garage. To the rear is a fully enclosed garden with gated access to an additional garage—ideal for extra parking, storage, or workshop use. </span><span style="font-size: 0.875rem; letter-spacing: 0.01em;">While the interior may benefit from some modernisation, this is reflected in the asking price and offers fantastic potential to create a beautiful home. </span><span style="font-size: 0.875rem; letter-spacing: 0.01em;">Early viewing is highly recommended to appreciate the space.</span></p>
Entrance Vestibule
5
Entered via a UPVC door, double glazed UPVC frosted leaded window to the front, single central heating radiator, stairs to the first floor and a useful cloaks cupboard.
Lounge
5
4.1656m x 3.5052m - 13'8" x 11'6"<br>Double glazed bay window to the front, feature fire surround with marble effect hearth and insert, housing a living flamed gas fire, textured ceiling and double central heating radiator.
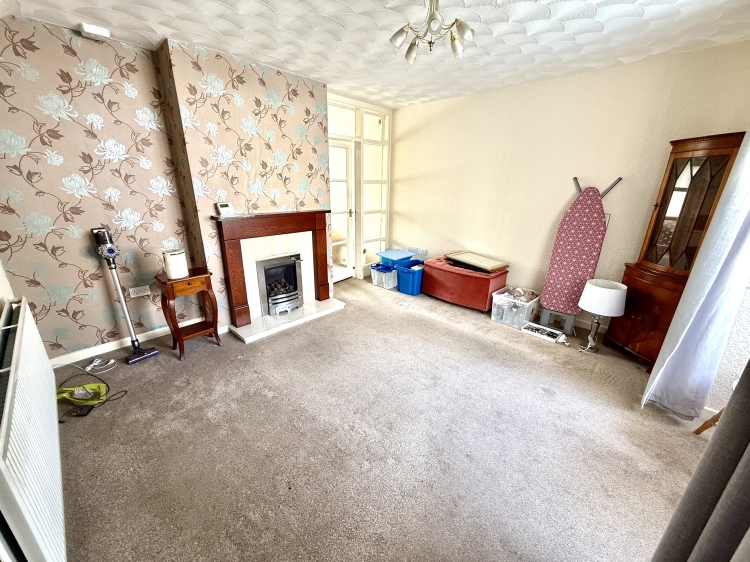

Dining Room
5
3.0988m x 2.54m - 10'2" x 8'4"<br>Double glazed window to the rear, double central heating radiator and textured ceiling.
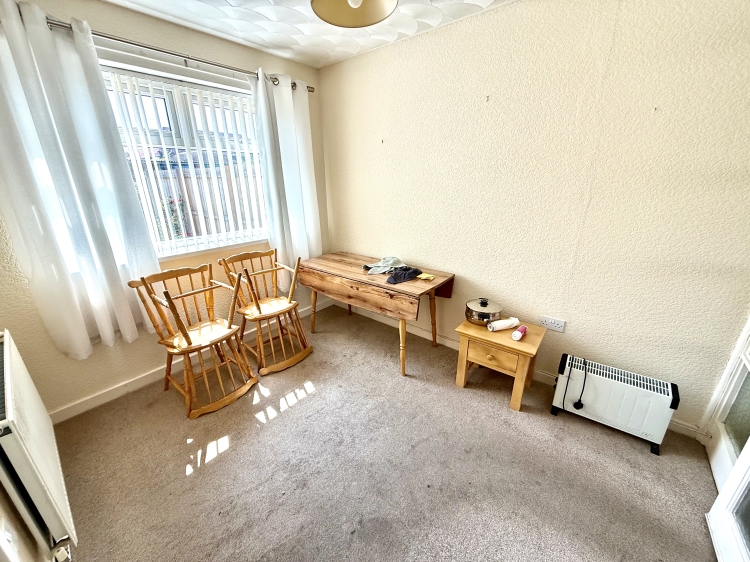

Kitchen
5
3.1496m x 2.4892m - 10'4" x 8'2"<br>Fitted with a range of wall and base units having heat resisting work surfaces, incorporating a stainless steel sink unit with mixer tap and drainer. Double glazed window to the rear, splashback tiling with a fruit motif, louvered door storage cupboard and UPVC external door to the side.
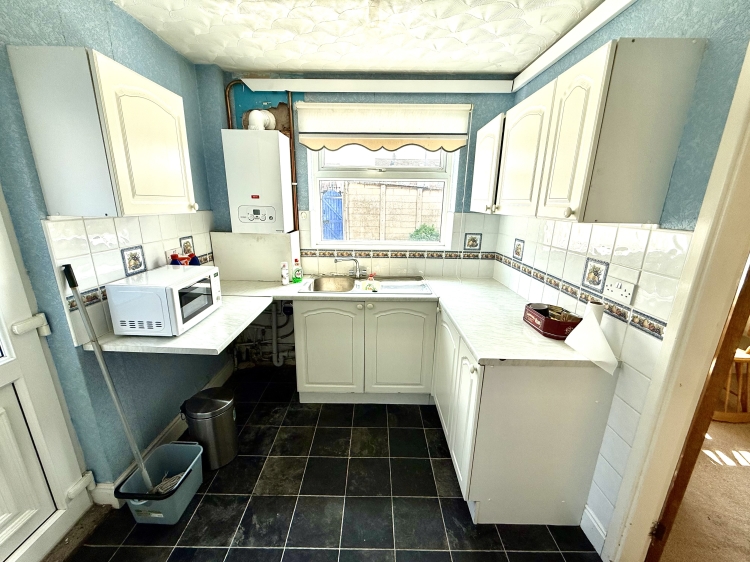

Landing
5
Double glazed window to the side, storage cupboard and cove ceiling.
Bedroom One
5
3.4036m x 2.6416m - 11'2" x 8'8"<br>Double glazed window to the front, double central heating radiator and built in wardrobes.
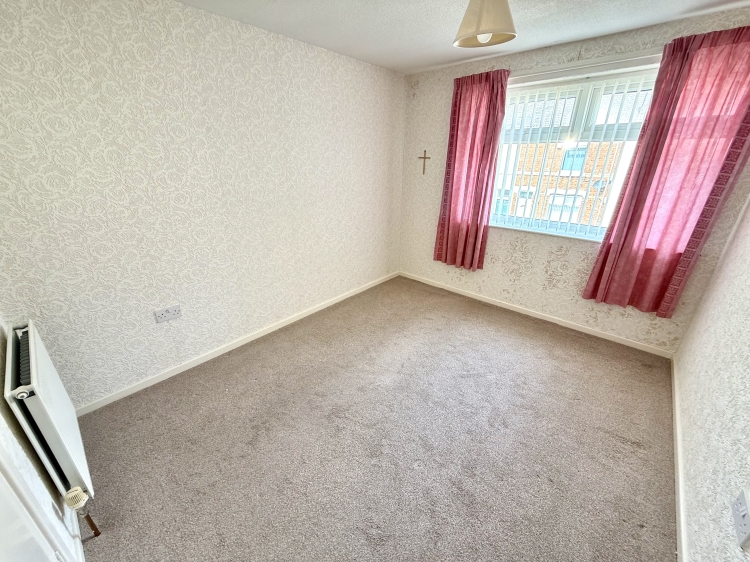

Bedroom Two
5
2.6416m x 2.5146m - 8'8" x 8'3"<br>Double glazed window to the rear, built in wardrobes and double central heating radiator.
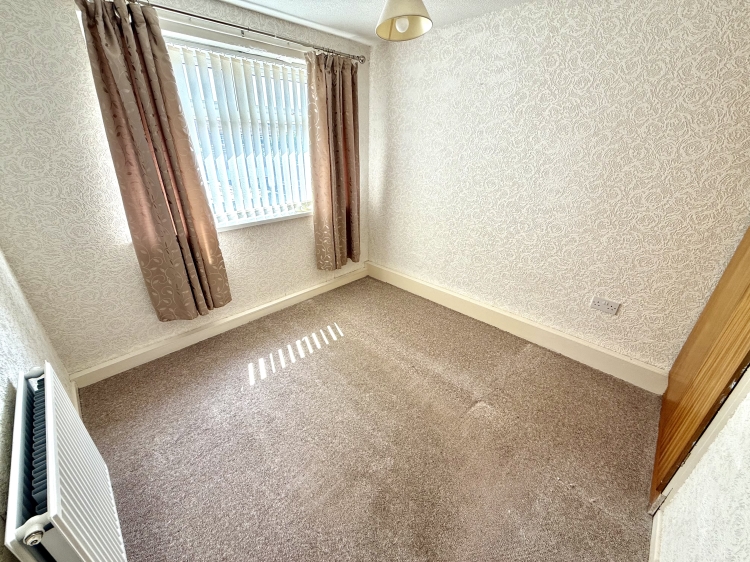

Bedroom Three
5
2.4638m x 2.159m - 8'1" x 7'1"<br>Double glazed window to the front.
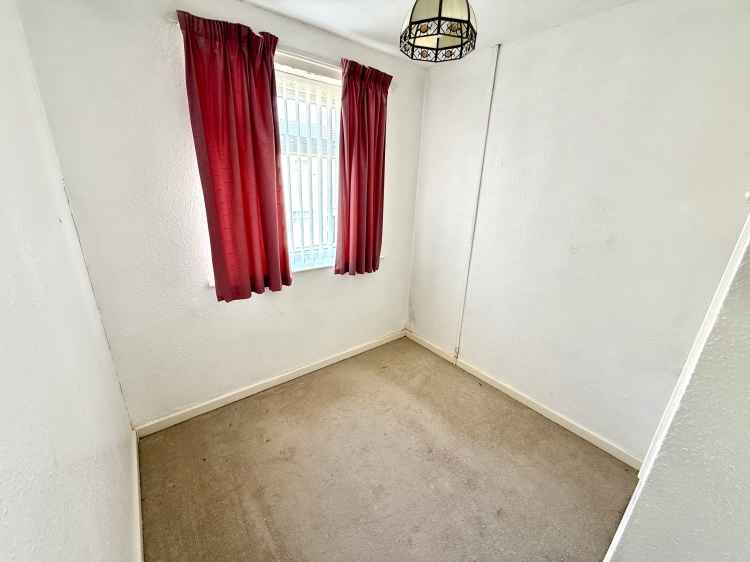

Wet Room
5
With shower area, wash hand basin, double glazed frosted window to the rear and fully tiled walls.
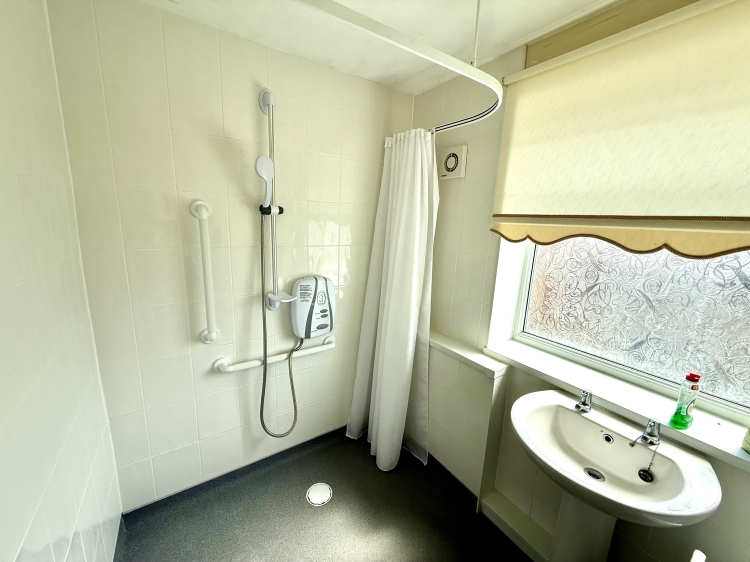

Separate WC
5
Low level WC and double glazed frosted window to the side.
Outside
5
Externally to the front of the property, there is a wall enclosed low maintenance garden, double wrought iron gates leading to the driveway and garage.To the rear of the property, there is an enclosed garden which is mainly laid to lawn, paved patio area, gated access which leads to a double garage.
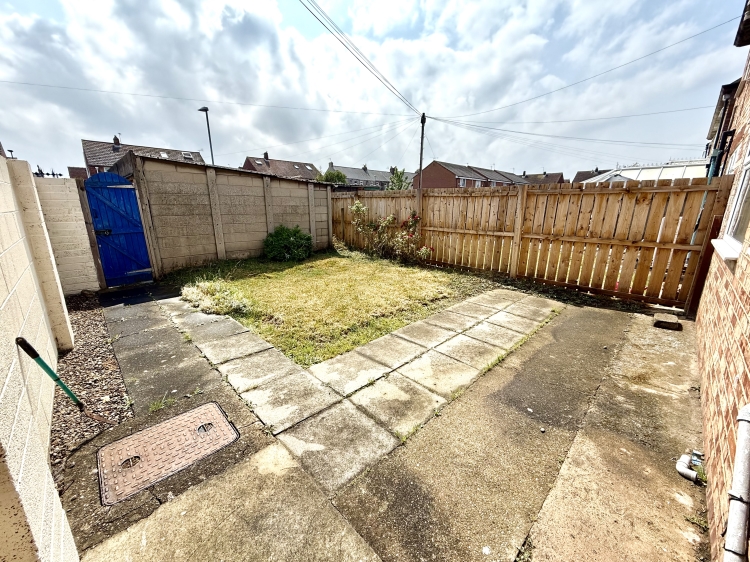

Double Garage
5
Both having up and over doors.
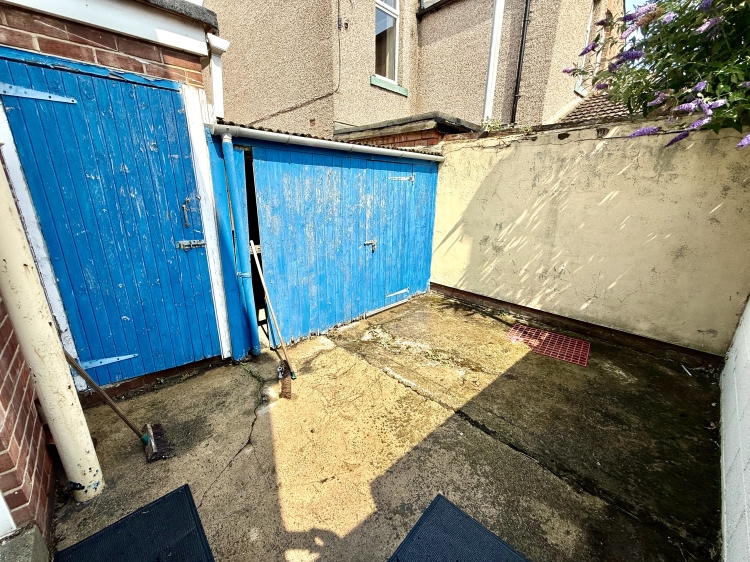

WE CANNOT VERIFY THE CONDITIONS OF ANY SERVICES, FIXTURES, FITTINGS ETC AS NONE WERE CHECKED. ALL MEASUREMENTS APPROXIMATE.
YOUR HOME IS AT RISK IF YOU DO NOT KEEP UP THE REPAYMENTS ON ANY MORTGAGE OR LOAN SECURED ON IT.
These are draft particulars awaiting vendors approval. They are relased on the understanding that the information contained may not be accurate.