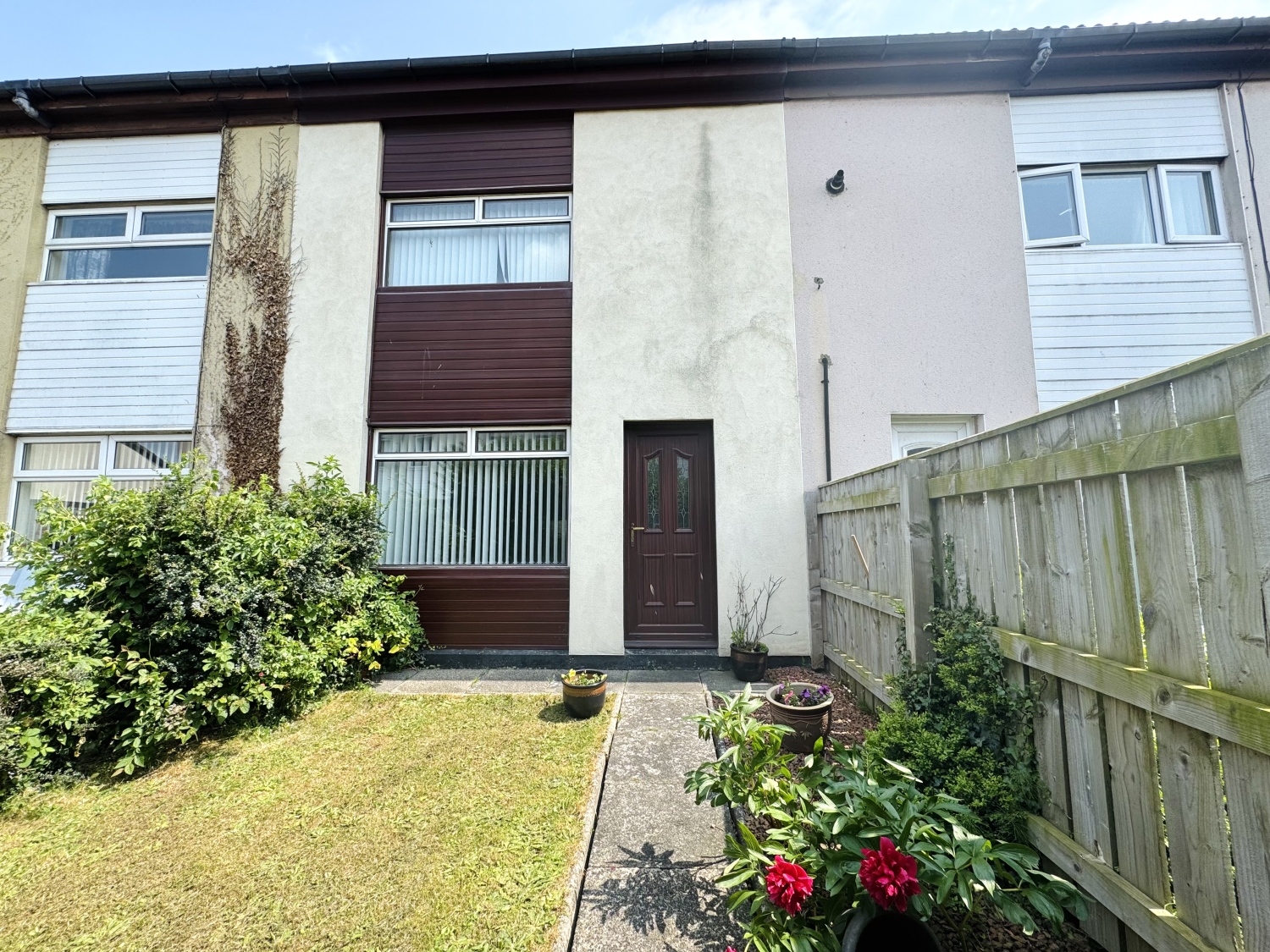
Presented by : Dowen Peterlee : To View, Telephone 0191 5180181
£55,000
KILNHILL WALK, PETERLEE, COUNTY DURHAM, SR8 SR8 5PJ
SSTC
 2 Bedroom Terraced
2 Bedroom Terraced
 2 Bedroom Terraced
2 Bedroom Terraced
<p>Welcome to Kilnhill Walk, a delightful two-bedroom mid-terraced house offering a fantastic opportunity for those looking to create their ideal home. This charming property is situated in a peaceful location in Peterlee with no onward chain, making it an excellent choice for both first-time buyers and those seeking a straightforward move.
</p><p>The property features a welcoming front garden laid to lawn, beautifully complemented by mature borders that add a touch of natural elegance and privacy. A UPVC front door provides secure access into the home, leading directly into a spacious 15-foot living room. This comfortable living area offers a versatile space to relax and entertain, with ample room for furnishings to suit your personal style.
</p><p>Adjacent to the living room is a dining room equipped with a convenient storage cupboard, perfect for keeping your dining essentials organized. A UPVC door from the dining area opens out into the rear yard, providing easy access for outdoor dining and gatherings. The kitchen, featuring a double-glazed window overlooking the rear garden, is ready for modernisation but offers a practical layout with potential to customize to your preferences.
</p><p>Upstairs, the landing connects to two generous double bedrooms. The master bedroom benefits from fitted wardrobes and two additional storage cupboards, providing plentiful space for clothing and personal belongings. The family bathroom completes the upper level, offering a functional space that can also be updated to suit your taste.
</p><p>The rear yard is a private outdoor space, complete with two outhouses that provide valuable storage options or potential for further development. The yard is ideal for outdoor entertaining, gardening, or simply enjoying the fresh air.
</p><p>Externally, the property benefits from a separate single detached garage with power supply and lighting, ensuring secure parking and additional storage. There is also off-street parking available for one vehicle, adding to the convenience of this lovely home.
</p><p>The house is ready for someone to put their own personal touch on it through redecorating and renovation, offering a fantastic opportunity to create a bespoke living environment. With its convenient location, ample space, and potential for customization, Kilnhill Walk represents an exciting prospect for anyone looking to establish a comfortable and stylish home.</p><p><br></p><p><br></p><p><br></p><p><br></p><p><br></p><p><br></p>
Living Room
5
4.6482m x 4.5974m - 15'3" x 15'1"<br>UPVC Door, double glazed window to the front elevation, gas fire with surround, radiator, stairs leading to the first floor landing
Dining Room
5
2.921m x 1.7018m - 9'7" x 5'7"<br>UPVC Door, storage cupboard, radiator
Kitchen
5
2.921m x 2.794m - 9'7" x 9'2"<br>Fitted with a range of wall and base units, space for fridge/freezer, space for cooker, plumbing for washing machine, storage cupboard, double glazed window to the rear elevation
Landing
5
1.7272m x 0.889m - 5'8" x 2'11"<br>Storage cupboard, loft access
Bedroom One
5
3.7084m x 3.048m - 12'2" x 10'0"<br>Double glazed window to the front elevation, two storage cupboards, fitted wardrobes, radiator
Bedroom Two
5
3.8862m x 2.794m - 12'9" x 9'2"<br>Double glazed window to the rear elevation, radiator
Bathroom
5
2.286m x 1.7018m - 7'6" x 5'7"<br>Fitted with 3 piece suite comprising of; Bath, wash hand basin, low level w/c, double glazed window rear elevation, radiator
Externally
5
To the Front;Laid to lawn garden with mature boardersTo the Rear;Yard, tap, security light, two outhouses
Garage
5
Single garage accessed via up and over shutter with power supply and light
WE CANNOT VERIFY THE CONDITIONS OF ANY SERVICES, FIXTURES, FITTINGS ETC AS NONE WERE CHECKED. ALL MEASUREMENTS APPROXIMATE.
YOUR HOME IS AT RISK IF YOU DO NOT KEEP UP THE REPAYMENTS ON ANY MORTGAGE OR LOAN SECURED ON IT.
These are draft particulars awaiting vendors approval. They are relased on the understanding that the information contained may not be accurate.