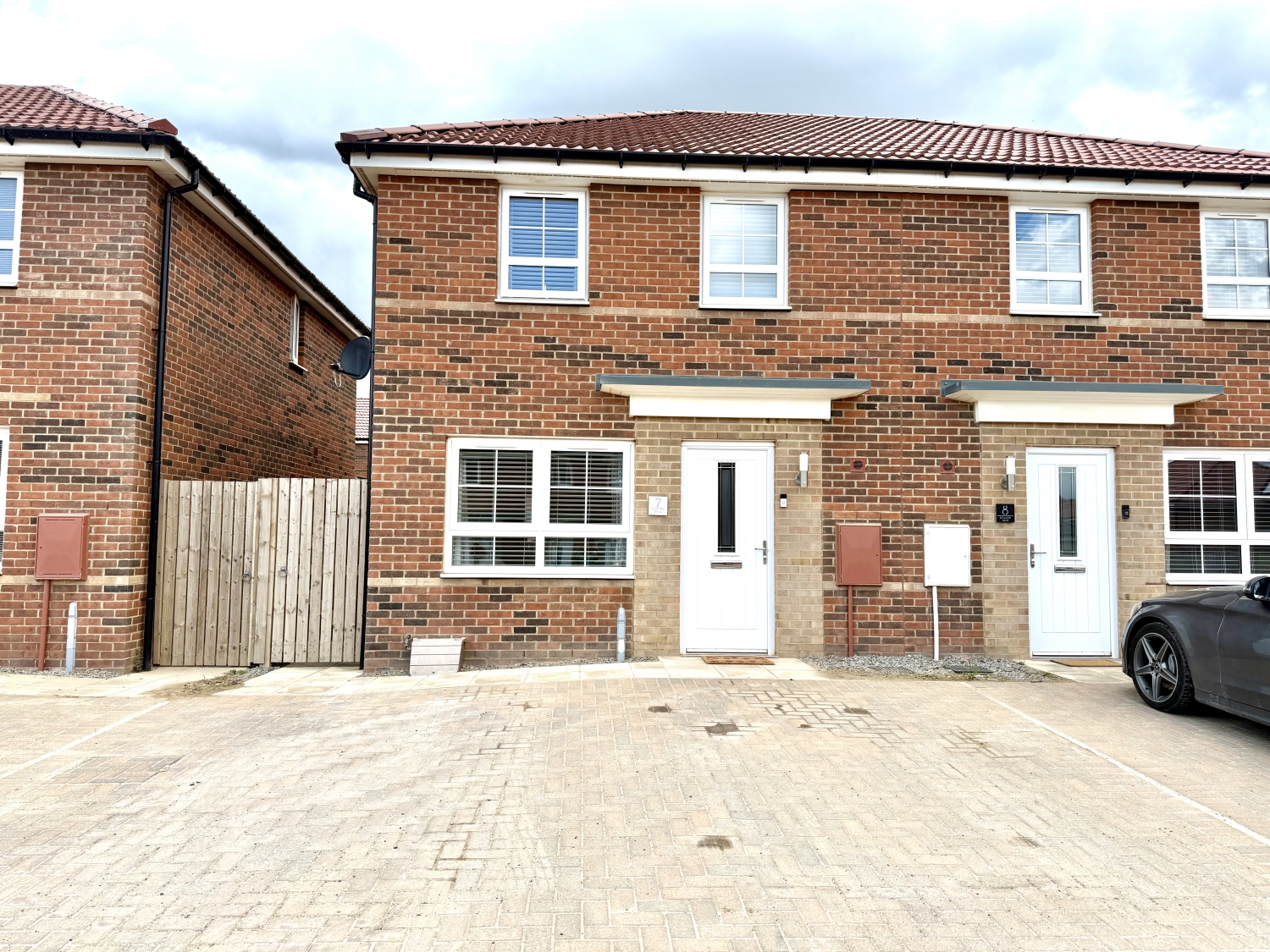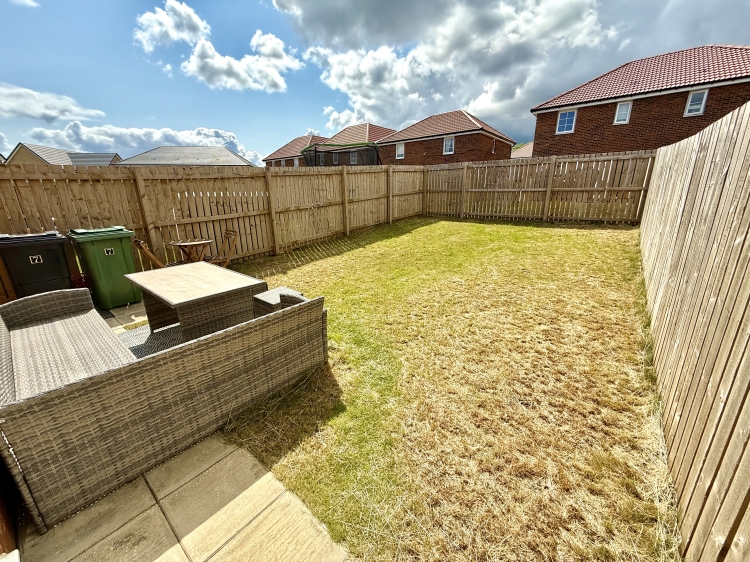
Presented by : Dowen Hartlepool : To View, Telephone 01429 860806
£157,500
BASILDON DRIVE, ELWICK GARDENS TS26 0FZ
Available
 3 Bedroom Semi-Detached
3 Bedroom Semi-Detached
 3 Bedroom Semi-Detached
3 Bedroom Semi-Detached
<p>Available Under Discounted Marketing Scheme – Eligibility Criteria Apply!! <span style="font-size: 0.875rem; letter-spacing: 0.01em;">This outstanding three bedroom semi detached home is presented to an exceptional standard and showcases tasteful design with a refined touch of elegance throughout. Boasting a thoughtfully designed layout, the property opens with a welcoming entrance vestibule leading to a contemporary guest cloakroom/WC. The lounge is beautifully styled, offering a comfortable and sophisticated space, while the stunning open-plan kitchen and dining area is a true highlight—fitted with high-spec finishes and integrated appliances, and complemented by elegant French doors that seamlessly extend the living space into the sun-drenched rear garden. </span><span style="font-size: 0.875rem; letter-spacing: 0.01em;">Upstairs, the first floor hosts three immaculately presented bedrooms, including a luxurious master suite complete with a pristine en suite shower room. A sleek, modern family bathroom in fresh white tones completes the upper floor. </span><span style="font-size: 0.875rem; letter-spacing: 0.01em;">Externally, the home enjoys a driveway to the front, while the rear features a generously sized, landscaped lawn—perfect for outdoor entertaining or family enjoyment. </span><span style="font-size: 0.875rem; letter-spacing: 0.01em;">This exceptional property is available exclusively to eligible buyers through the Discounted Marketing Scheme.</span></p>
Entrance Vestibule
5
Entered via a composite door, central heating radiator.
Cloaks/Wc
5
Fitted with a white two piece suite comprising a low level WC and wash hand basin. Splashback tiling and central heating radiator.
Lounge
5
5.08m x 3.556m - 16'8" x 11'8"<br>Double glazed window to the front, double central heating radiator and stairs to the first floor.


Kitchen/ Dining Room
5
4.4704m x 3.2766m - 14'8" x 10'9"<br>Fitted with a modern range of the 'White High Gloss' wall and base units, having contrasting work surfaces and matching splashback, incorporating a stainless steel sink unit with mixer tap and drainer. Double glazed window to the rear, double glazed UPVC French doors, double central heating radiator, under stair storage cupboard and built in oven, four ring gas hob and stainless steel extractor hood.


Landing
5
Single central heating radiator.


Bathroom
5
Fitted with a white three piece suite comprising a panel bath, pedestal wash hand basin and low level WC. Splashback tiling, double glazed frosted window to the rear and double central heating radiator.
Bedroom One
5
4.1148m x 2.5908m - 13'6" x 8'6"<br>Double glazed window to the front and central heating radiator.


Ensuite
5
Fitted with a white three piece suite comprising a double walk in shower cubicle, pedestal wash hand basin and low level WC. Splashback tiling, shaver point, central heating radiator, extractor fan and double glazed frosted window to the side.


Bedroom Two
5
3.048m x 2.5654m - 10'0" x 8'5"<br>Double glazed window to the rear, single central heating radiator and access to the roof void.


Bedroom Three
5
2.6162m x 1.8796m - 8'7" x 6'2"<br>Double glazed window to the front and single central heating radiator.


Outside
5
Externally, to the rear of the property, there is a good sized fully enclosed garden which is mainly laid to lawn. To the front of the property, there is parking for two cars.


WE CANNOT VERIFY THE CONDITIONS OF ANY SERVICES, FIXTURES, FITTINGS ETC AS NONE WERE CHECKED. ALL MEASUREMENTS APPROXIMATE.
YOUR HOME IS AT RISK IF YOU DO NOT KEEP UP THE REPAYMENTS ON ANY MORTGAGE OR LOAN SECURED ON IT.
These are draft particulars awaiting vendors approval. They are relased on the understanding that the information contained may not be accurate.