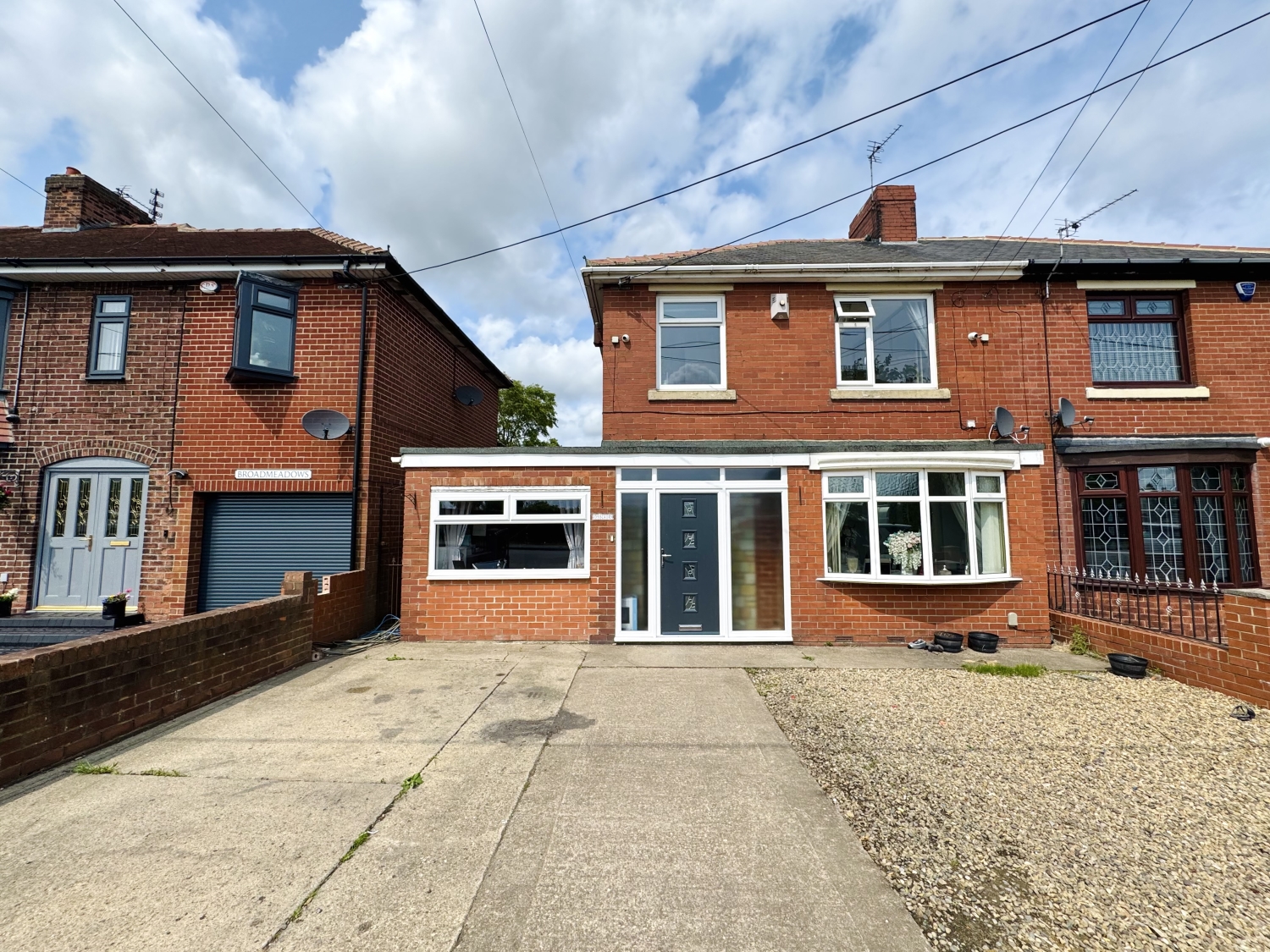
Presented by : Dowen Peterlee : To View, Telephone 0191 5180181
£190,000
DURHAM ROAD, WHEATLEY HILL, DURHAM, COUNTY DURHAM, DH6 DH6 3LJ
Available
 4 Bedroom Semi-Detached
4 Bedroom Semi-Detached
 4 Bedroom Semi-Detached
4 Bedroom Semi-Detached
<p>Welcome to this rare to the market extended four-bedroom semi-detached family home located on Durham Road in Wheatley Hill. Offered with no onward chain, this spacious property presents a fantastic opportunity for buyers seeking a comfortable and versatile living space in a desirable location.
</p><p>As you approach the property, you'll find a welcoming front driveway capable of accommodating two vehicles, complemented by a gravel area that adds to the kerb appeal and provides additional parking or outdoor space.</p><p>Upon entering, you are greeted by a charming entrance porch that leads seamlessly into the welcoming entrance hallway. From here, access is granted to the main living spaces, bedroom 4 and the staircase to the upper floor.
</p><p>The heart of the home features a spacious dining room, perfect for family gatherings and entertaining guests. An opening connects the dining area to the generous living room, which boasts a cosy multi-fuel burner ideal for chilly evenings. Large sliding doors from the living room open into the conservatory, bringing in ample natural light and providing a seamless flow between indoor and outdoor living. The conservatory itself offers a tranquil space to relax or entertain, with patio doors opening directly onto the large, well-maintained rear garden.
</p><p>The kitchen is well-equipped, providing ample storage and workspace to cater to all your culinary needs. Adjacent to the kitchen is a rear hall leading to a convenient downstairs cloakroom/WC, a useful utility room for laundry and additional storage.</p><p><span style="font-size: 0.875rem; letter-spacing: 0.01em;">The entrance hallway provides access to a ground-floor bedroom (Bedroom 4), which offers flexible accommodation options—ideal for guests, relatives, or perhaps as a home office.</span></p><p>Climbing the staircase to the first floor, you'll find a spacious landing that leads to three bedrooms, both bedrooms 1 &2 providing comfortable living space and ample storage. The family bathroom is stylishly appointed, featuring modern fixtures and fittings, and offering a relaxing environment for the whole family.
</p><p>Externally, the large rear garden is a true highlight. It is predominantly laid to lawn, providing a generous outdoor area for children to play, outdoor dining, or gardening pursuits. A paved patio area offers an ideal spot for alfresco dining and entertaining during warmer months. The garden is not overlooked from the rear, ensuring privacy and tranquility, and includes a shed for additional storage or outdoor equipment.
</p><p>This property combines practical living with a fantastic outdoor space, making it an excellent family home. With its extended layout, convenient location in Wheatley Hill, and no onward chain, it's ready for new owners to move in and make it their own. Don't miss this opportunity—schedule your viewing today!</p><p><br></p><p><br></p><p><br></p><p><br></p><p><br></p><p><br></p><p><br></p>
Porch
5
1.9812m x 1.2192m - 6'6" x 4'0"<br>UPVC Door
Entrance Hallway
5
4.699m x 1.9304m - 15'5" x 6'4"<br>Storage cupboard, radiator, stairs leading to the first floor landing
Dining Room
5
3.6322m x 3.429m - 11'11" x 11'3"<br>Double glazed bay window to the front elevation, radiator, opening into the living room
Living Room
5
5.2324m x 3.6322m - 17'2" x 11'11"<br>Multi fuel burner with surround, floating mantle, two radiators, sliding doors to the conservatory
Conservatory
5
3.302m x 3.2004m - 10'10" x 10'6"<br>Patio to the rear garden, double glazed windows to the rear and both side elevations, radiator
Kitchen
5
4.445m x 1.9558m - 14'7" x 6'5"<br>Fitted with a range of wall and base units with work surfaces, electric hob, double electric oven, extractor hood, stainless steel sink with drainer and mixer tap, radiator, double glazed window to the rear elevation
Rear Hall
5
2.286m x 1.2446m - 7'6" x 4'1"<br>UPVC Door to the rear garden
Cloaks/Wc
5
1.6002m x 0.8636m - 5'3" x 2'10"<br>Low level w/c, wash hand basin, double glazed window to the side elevation
Utility
5
2.5908m x 1.9812m - 8'6" x 6'6"<br>Space for fridge/freezer, boiler, radiator, space for washing machine and space for dryer
Landing
5
3.0988m x 1.9558m - 10'2" x 6'5"<br>Double glazed window to the side elevation, loft access
Bedroom One
5
3.429m x 2.921m - 11'3" x 9'7"<br>Double glazed window to the front elevation, fitted wardrobes, radiator
Bedroom Two
5
3.6322m x 3.556m - 11'11" x 11'8"<br>Double glazed window to the rear elevation, radiator
Bedroom Three
5
2.032m x 1.9558m - 6'8" x 6'5"<br>Double glazed window to the front elevation, radiator
Bathroom
5
1.9304m x 1.7018m - 6'4" x 5'7"<br>Fitted with a 3 piece suite comprising of;P-shaped Bath with shower spray attachment, vanity wash hand basin, low level w/c, heated towel rail, double glazed window to the rear elevation
Externally
5
To the front ;Driveway for two vehicles and gravel garden area To the Rear;Laid to lawn garden with patio area and shed
WE CANNOT VERIFY THE CONDITIONS OF ANY SERVICES, FIXTURES, FITTINGS ETC AS NONE WERE CHECKED. ALL MEASUREMENTS APPROXIMATE.
YOUR HOME IS AT RISK IF YOU DO NOT KEEP UP THE REPAYMENTS ON ANY MORTGAGE OR LOAN SECURED ON IT.
These are draft particulars awaiting vendors approval. They are relased on the understanding that the information contained may not be accurate.