
Presented by : Dowen Durham : To View, Telephone 0191 3757599
OIRO £65,000
FREDERICK STREET SOUTH, MEADOWFIELD, DURHAM, COUNTY DURHAM, DH7 DH7 8NA
Under Offer
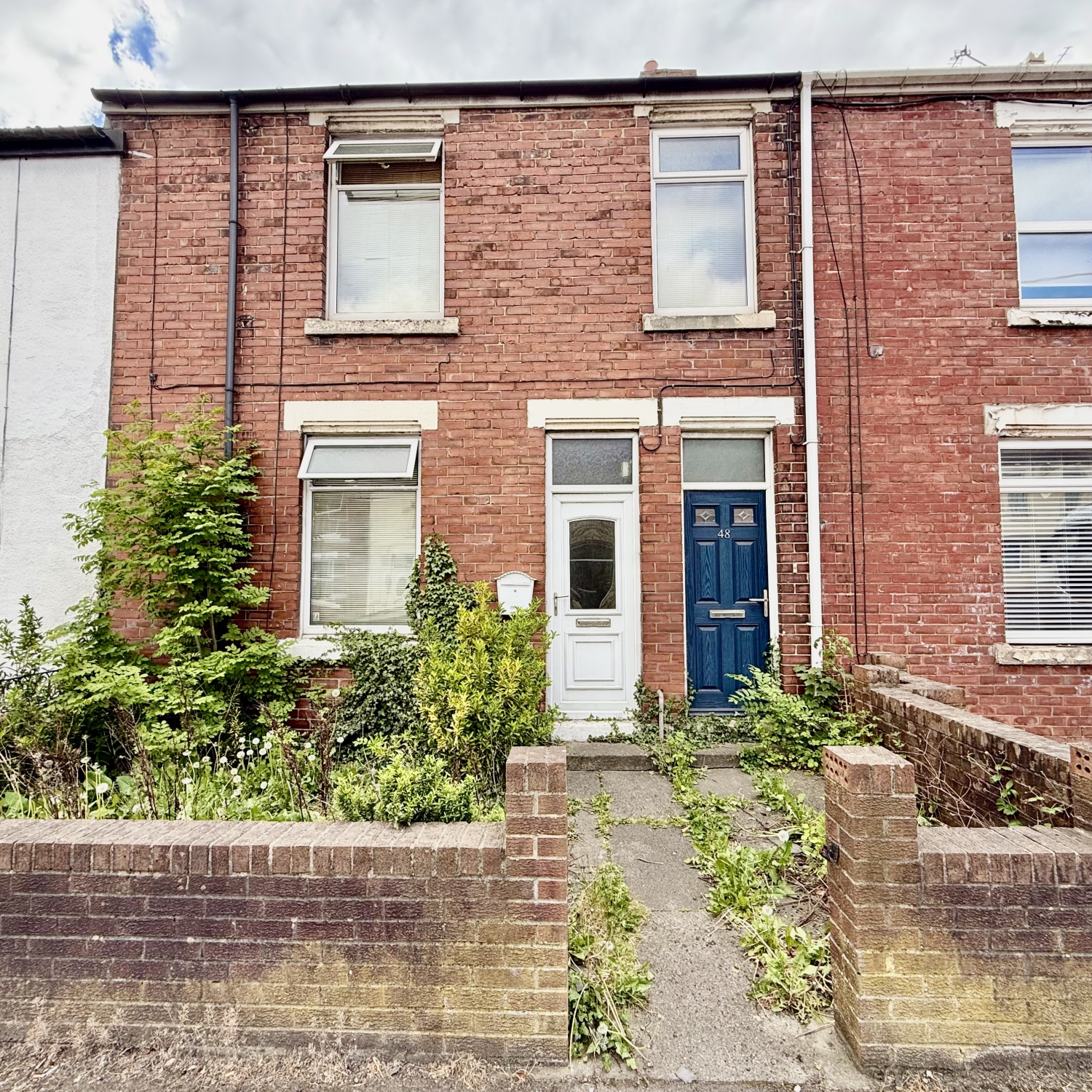 2 Bedroom Terraced
2 Bedroom Terraced
 2 Bedroom Terraced
2 Bedroom Terraced
<p>NO UPPER CHAIN • STYLISHLY PRESENTED • FANTASTIC LOCATION NEAR DURHAM CITY</p><p>Step onto the property ladder or expand your investment portfolio with this charming two-bedroom terraced home in the ever-popular Frederick Street South, nestled in the community of Meadowfield, just minutes from the historic heart of Durham City.</p><p>This well-maintained home is ready to move into, boasting UPVC double glazing, efficient gas central heating, and a generously sized layout perfect for first-time buyers, young families, or savvy buy-to-let investors.</p><p>As you enter, you're greeted by a welcoming entrance lobby leading into a bright and comfortable lounge, complete with stairs to the first floor, kitchen fitted with a contemporary range of wall and base units and smart work surfaces. The ground floor is completed by a bathroom/WC featuring a clean white suite and shower over the bath.</p><p><span style="font-size: 0.875rem; letter-spacing: 0.01em;">Upstairs, you'll find two well-proportioned bedrooms offering quiet retreats at the end of the day. A shared rear yard adds convenient outdoor space.</span></p><p>Location, Location, Location</p><p>Meadowfield is a thriving village with a warm community feel, just 3 miles from Durham City. Enjoy the convenience of nearby shops, schools, leisure facilities, and regular public transport. Whether you're commuting, exploring local parks and nature reserves, or soaking up the culture of Durham's Cathedral City, this location gives you the best of both worlds—urban charm with a village heart.</p><p>Don't miss this brilliant opportunity—NO UPPER CHAIN means a smoother, faster purchase!</p><p>
Entrance Hallway
5
Lounge
5
4.3m x 3.8m - 14'1" x 12'6"<br>
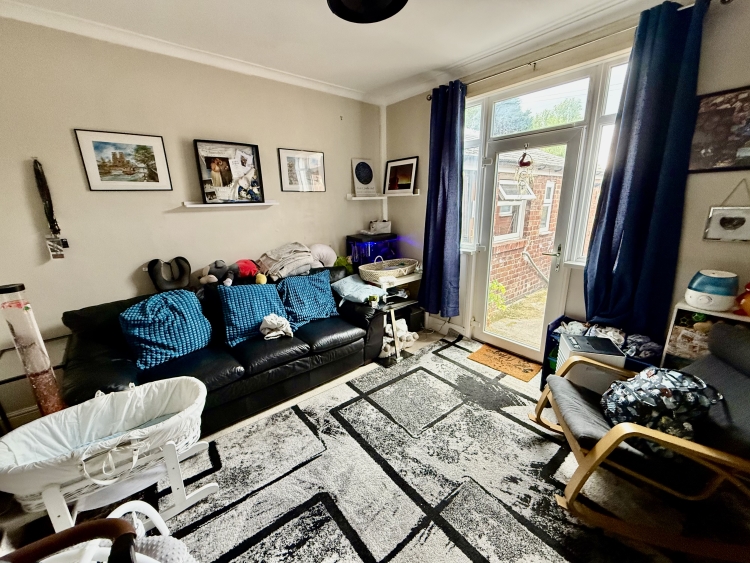

Kitchen
5
3.4m x 1.8m - 11'2" x 5'11"<br>
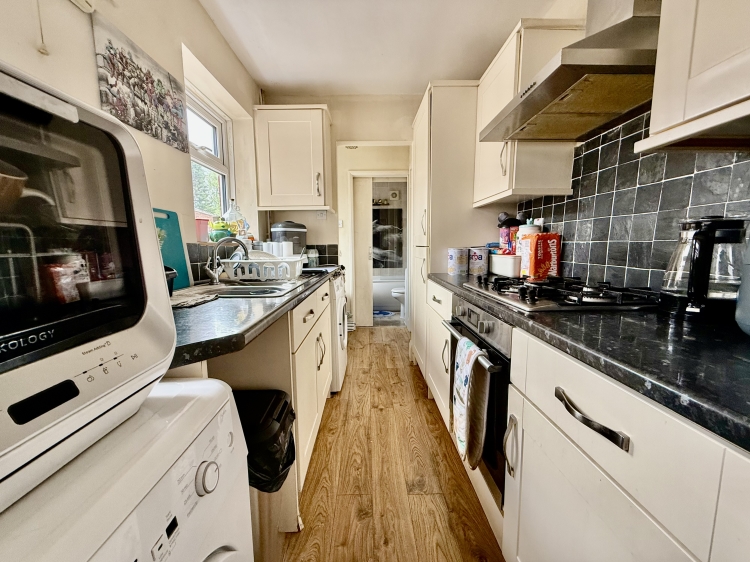

Bathroom
5
1.5m x 2.1m - 4'11" x 6'11"<br>
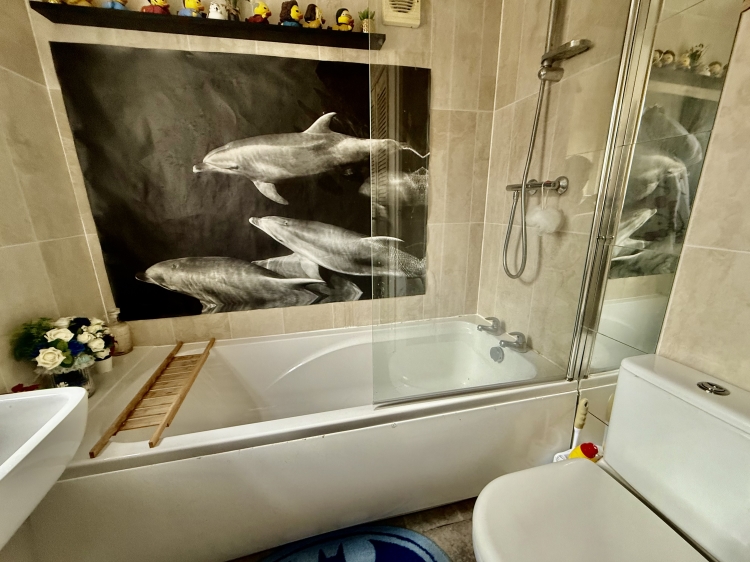

First Floor Landing
5
Bedroom
5
4.7m x 2.9m - 15'5" x 9'6"<br>
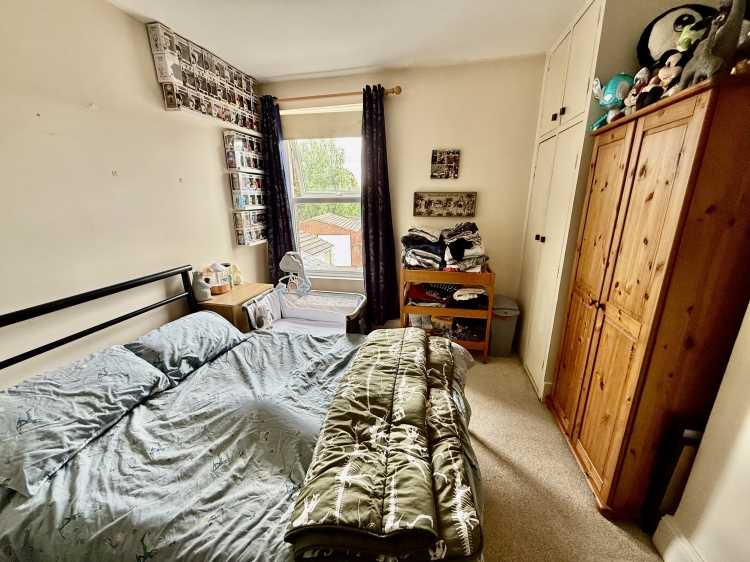

Bedroom
5
2.8m x 2.5m - 9'2" x 8'2"<br>
WE CANNOT VERIFY THE CONDITIONS OF ANY SERVICES, FIXTURES, FITTINGS ETC AS NONE WERE CHECKED. ALL MEASUREMENTS APPROXIMATE.
YOUR HOME IS AT RISK IF YOU DO NOT KEEP UP THE REPAYMENTS ON ANY MORTGAGE OR LOAN SECURED ON IT.
These are draft particulars awaiting vendors approval. They are relased on the understanding that the information contained may not be accurate.