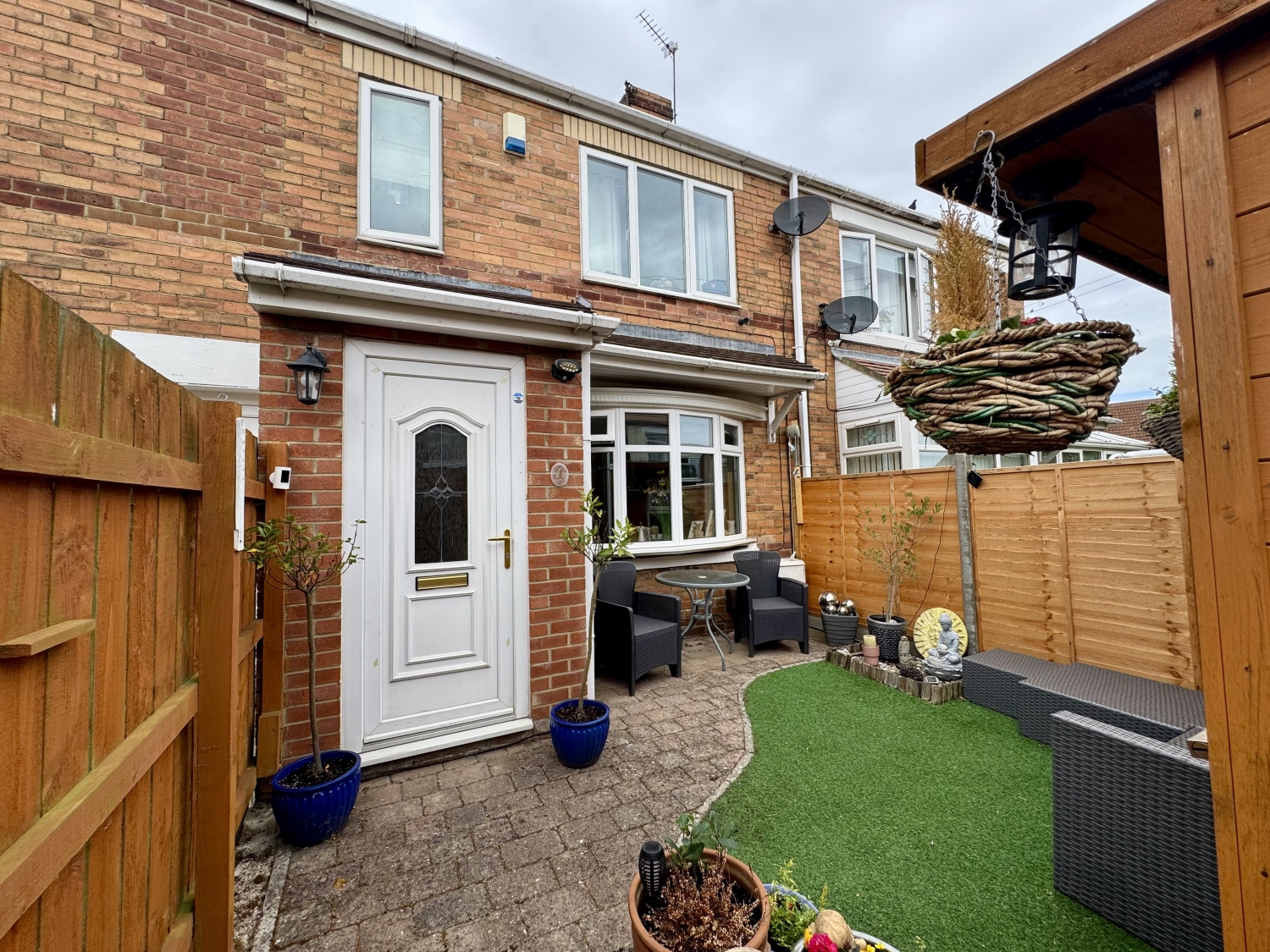
Presented by : Dowen Seaham : To View, Telephone 0191 5813355
OIRO £140,000
QUEENS AVENUE, DALTON-LE-DALE, SEAHAM, COUNTY DURHAM, SR7 SR7 8EX
SSTC
 3 Bedroom Terraced
3 Bedroom Terraced
 3 Bedroom Terraced
3 Bedroom Terraced
<p><span style="font-family: var(--font-body); font-size: 0.875rem; letter-spacing: 0.01em; text-align: var(--body-text-align);">Nestled in a popular and well connected location, this unique and beautifully presented three bedroom mid-terrace property offers spacious, flexible living with an impressive loft conversion and thoughtful modern touches throughout. </span><span style="font-family: var(--font-body); font-size: 0.875rem; letter-spacing: 0.01em; text-align: var(--body-text-align);">Upon entering, you're welcomed by an inviting entrance hallway, leading into a sunny front lounge, perfect for relaxing and entertaining. This flows seamlessly into a spacious and well equipped kitchen diner. Patio doors open directly onto the rear yard. </span><span style="font-family: var(--font-body); font-size: 0.875rem; letter-spacing: 0.01em; text-align: var(--body-text-align);">The first floor hosts two generously sized double bedrooms and a contemporary family bathroom. A second staircase leads to the converted loft bedroom, which boasts ample storage space and serves as a fantastic principal or guest suite. </span><span style="font-family: var(--font-body); font-size: 0.875rem; letter-spacing: 0.01em; text-align: var(--body-text-align);">Externally, the property features a double driveway offering off road parking, and a low maintenance front garden that includes a versatile summer house, fully fitted with power and lighting, ideal as a home office, studio, or entertaining space. Additional benefits include gas central heating, double glazing throughout, and CCTV for added security. </span><span style="font-family: var(--font-body); font-size: 0.875rem; letter-spacing: 0.01em; text-align: var(--body-text-align);">Situated close to a range of local amenities, schools, and excellent transport links, this property is ideal for families and professionals alike. A truly distinctive home offering comfort, convenience, and character—early viewing is highly recommended.</span></p>
Entrance Hallway
5
Lounge
5
5.2832m x 3.5052m - 17'4" x 11'6"<br>
Dining Kitchen
5
4.6228m x 4.0894m - 15'2" x 13'5"<br>
First Floor Landing
5
Bedroom One
5
4.8768m x 2.5908m - 16'0" x 8'6"<br>
Bedroom Two
5
4.2672m x 2.4892m - 14'0" x 8'2"<br>
Bathroom
5
3.6068m x 1.5748m - 11'10" x 5'2"<br>
Loft Room
5
3.5052m x 3.048m - 11'6" x 10'0"<br>
Externally
5
WE CANNOT VERIFY THE CONDITIONS OF ANY SERVICES, FIXTURES, FITTINGS ETC AS NONE WERE CHECKED. ALL MEASUREMENTS APPROXIMATE.
YOUR HOME IS AT RISK IF YOU DO NOT KEEP UP THE REPAYMENTS ON ANY MORTGAGE OR LOAN SECURED ON IT.
These are draft particulars awaiting vendors approval. They are relased on the understanding that the information contained may not be accurate.