
Presented by : Dowen Durham : To View, Telephone 0191 3757599
£499,999
DUNELM STABLES, THORNLEY, DURHAM, COUNTY DURHAM, DH6 DH6 3BN
Available
 4 Bedroom Detached
4 Bedroom Detached
<p>Dowen Estate Agents is delighted to present this exceptional executive-style home, located in the prestigious Dunelm Stables development in Thornley. With a spacious, thoughtfully designed layout, this modern family home offers luxury living in a desirable village setting on the outskirts of Durham.</p><p><span style="font-size: 0.875rem; letter-spacing: 0.01em;">The ground floor features a welcoming entrance hall, a stylish living room, a versatile office/reception room, a contemporary shower room, and a stunning open-plan kitchen, dining, and living area with bi-fold doors to the rear garden and a skylight. A useful utility room provides access to the integral double garage.</span></p><p><span style="font-size: 0.875rem; letter-spacing: 0.01em;">Upstairs, a striking mezzanine landing leads to four generous double bedrooms. The master and second bedrooms each have Juliet balconies and luxurious en-suites, while the third bedroom also includes an en-suite. The fourth bedroom is served by a beautifully appointed family bathroom with a freestanding bath and separate shower.</span></p><p><span style="font-size: 0.875rem; letter-spacing: 0.01em;">Externally, the home offers ample parking, a double garage, and a generous southward facing private rear garden with patio areas. </span></p><p><span style="font-size: 0.875rem; letter-spacing: 0.01em;">Underfloor heating on the ground floor and solar panels add energy efficiency and comfort.</span></p><p><span style="font-size: 0.875rem; letter-spacing: 0.01em;">Situated just 5.5 miles from the A1 and 4.1 miles from the A19, this home provides excellent commuter links. The historic city of Durham is nearby, offering a rich mix of culture, dining, and amenities. Families will benefit from excellent local and private schooling, while Thornley village centre offers essential services just a short walk away. This is a rare opportunity to own a beautifully finished, energy-efficient home in a prime location.</span></p>
Ground Floor
5
Reception Hallway
5
An elegant and inviting hallway with tiles flooring, underfloor heating stairs to first floor landing with floating mezzanine featuring the full height window to front.


Lounge
5
Office/Reception Room
5
Kitchen
5
With stylish contemporary kitchen, striking quartz worktop, built in appliances hob with built in 'downdraft' extractor and open plan access to dining area.
Family Room
5
Open plan from the dining area lies a beautiful family/garden room with bi-folding doors and atria skylight.
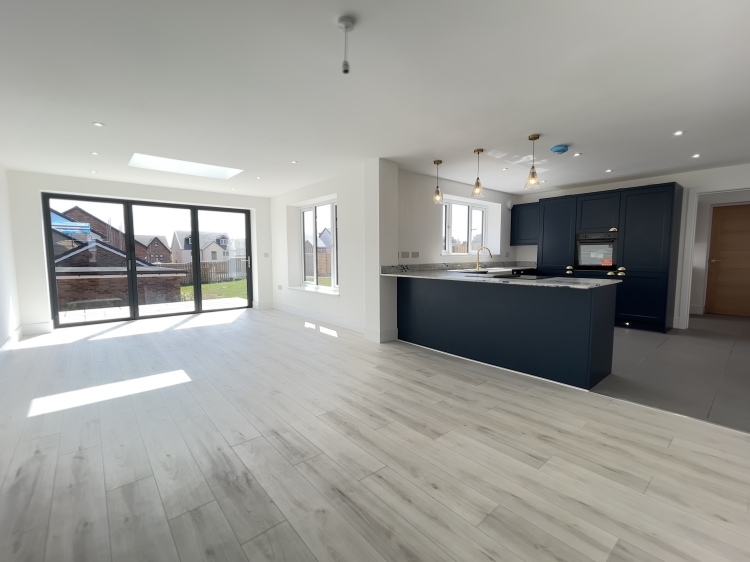

Ground Floor Shower Room
5
Utility Room
5
First Floor
5
First Floor Landing
5
A delightful landing area with glass balustrade, built in storage cupboards mezzanine.


Bedroom One
5
With built in wardrobe, Juliet style balcony and en-suite.
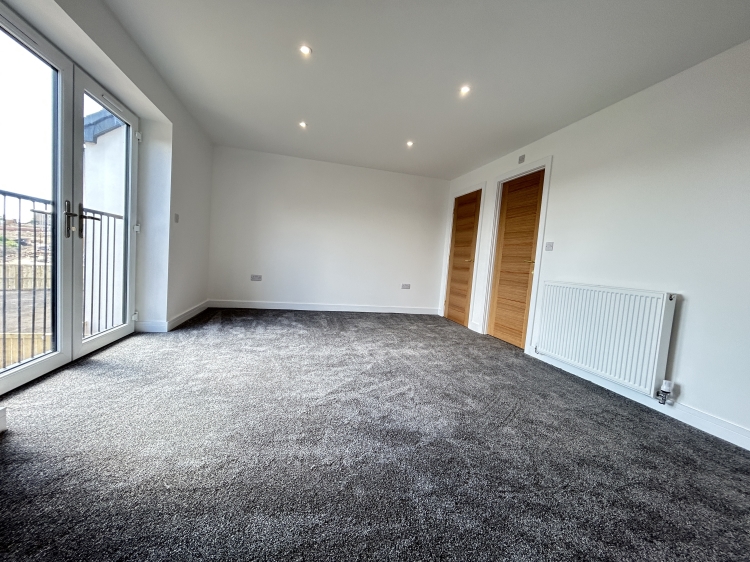

Bed 1 - En-Suite bathroom
5
Luxurious en-suite bathroom with free standing bath, separate shower enclosure.
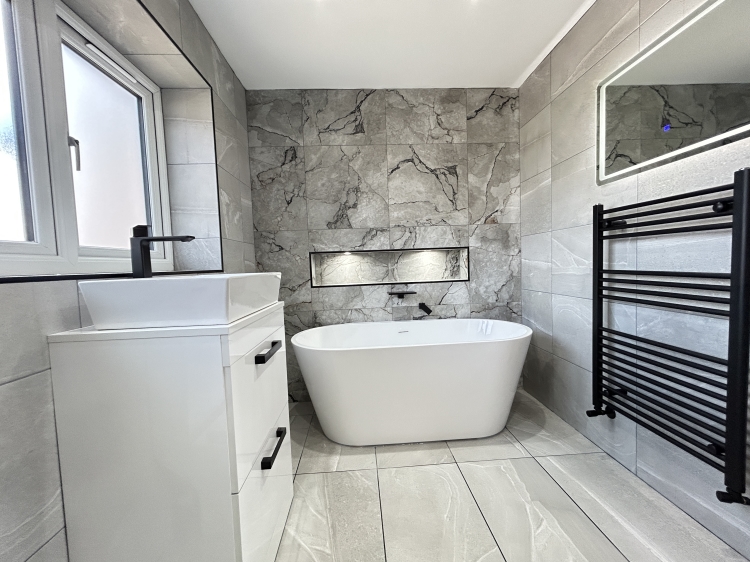

Bedroom Two
5
Juliet style balcony, built in wardrobes and en-suite shower room.
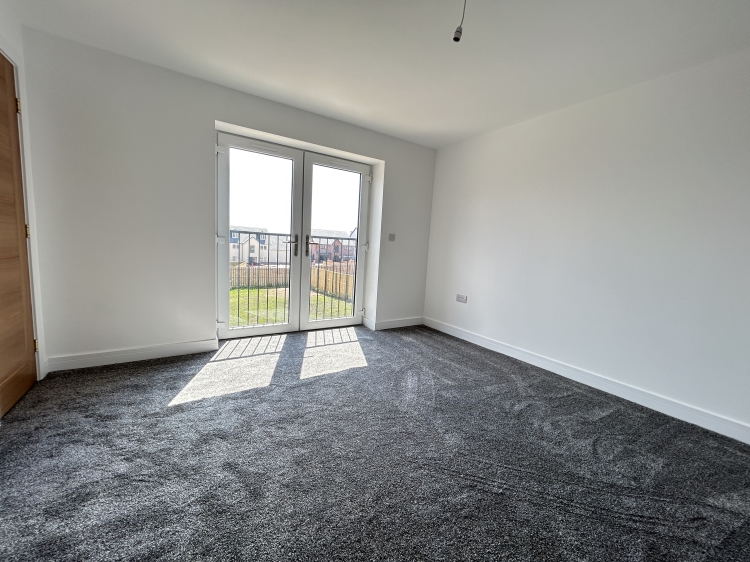

Bedroom Three
5
Double bedroom with en-suite shower room
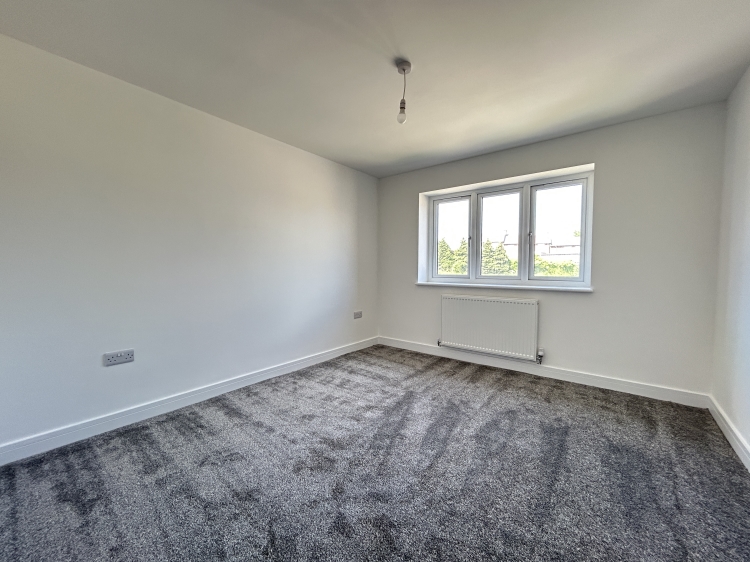

Bed 3 En-Suite Shower Room
5
Shower room with wc and basin
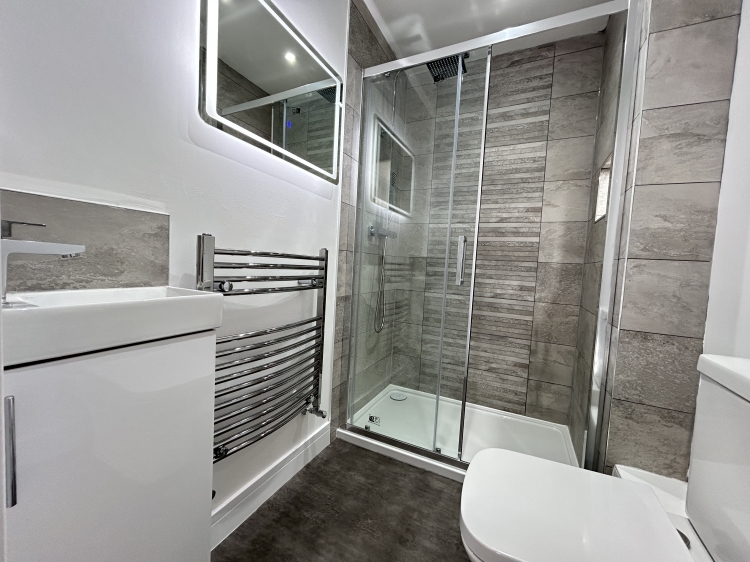

Bedroom Four
5
Double Bedroom
Family Bathroom
5
A luxurious fitted bathroom with separate shower enclosure, stylish marble effect tiling with feature recesses with recess lighting.
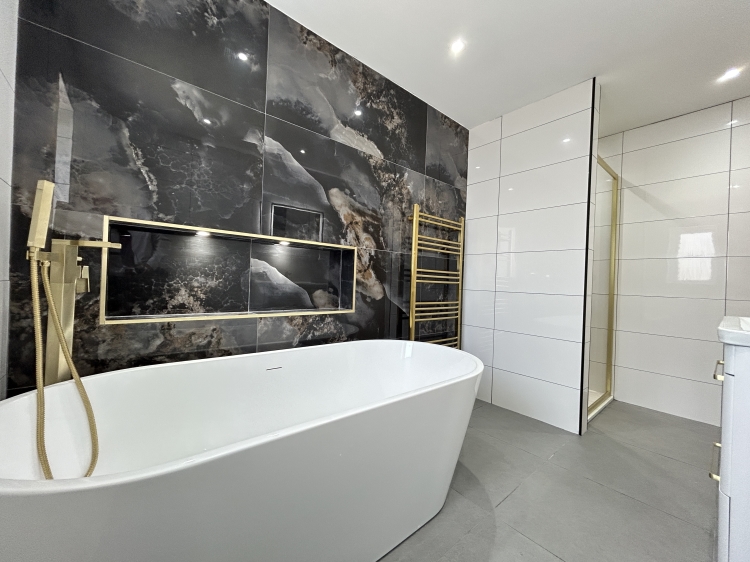

Externally
5
Walled front garden, four car driveway leading to double garage. To the rear lies a large fence enclosed garden with paved seating patio,
Double Garage
5
Double Garage with door to side and door leading into utility room.
WE CANNOT VERIFY THE CONDITIONS OF ANY SERVICES, FIXTURES, FITTINGS ETC AS NONE WERE CHECKED. ALL MEASUREMENTS APPROXIMATE.
YOUR HOME IS AT RISK IF YOU DO NOT KEEP UP THE REPAYMENTS ON ANY MORTGAGE OR LOAN SECURED ON IT.
These are draft particulars awaiting vendors approval. They are relased on the understanding that the information contained may not be accurate.