
Presented by : Dowen Seaham : To View, Telephone 0191 5813355
£150,000
THE GREEN, HOUGHTON LE SPRING, TYNE AND WEAR, DH5 DH5 8AL
Available
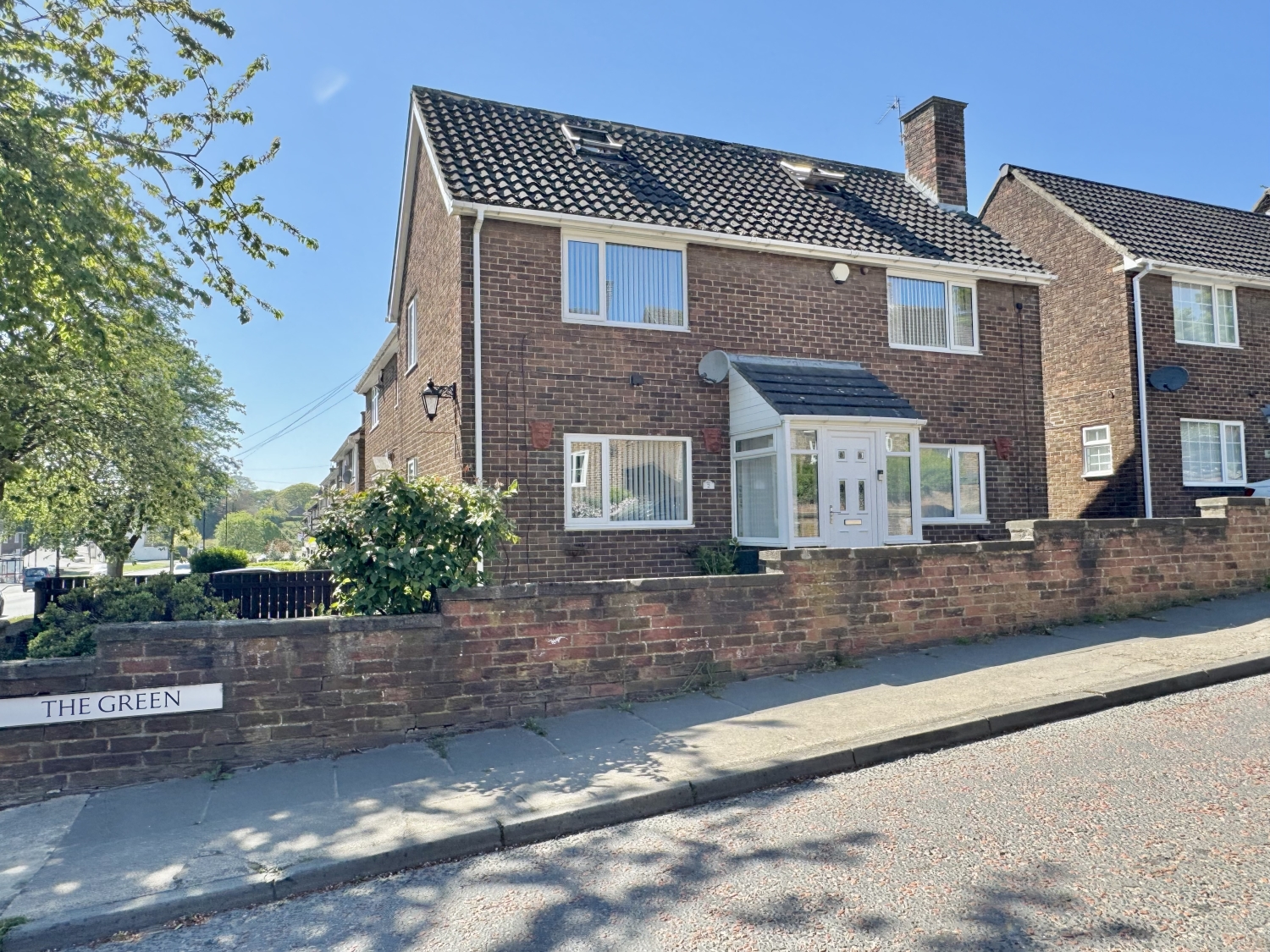 3 Bedroom Semi-Detached
3 Bedroom Semi-Detached
 3 Bedroom Semi-Detached
3 Bedroom Semi-Detached
<p>Beautifully Presented Three Bedroom Family Home with Loft Space – Prime Corner Plot</p><p><span style="font-size: 0.875rem; letter-spacing: 0.01em;">Situated in a sought after location close to excellent local amenities, schools, transport links, and the A690, this ideal family home offers spacious and versatile living throughout.</span></p><p><span style="font-size: 0.875rem; letter-spacing: 0.01em;">The property boasts three well proportioned bedrooms and a useful loft space, perfect for additional storage or potential workspace. The ground floor features two generous reception rooms, an inviting entrance porch, and a rear porch for added practicality. </span><span style="font-size: 0.875rem; letter-spacing: 0.01em;">The well appointed kitchen is complemented by a recently refurbished, modern four-piece bathroom, designed with both style and functionality in mind. The home benefits from gas central heating and double glazing throughout, ensuring comfort year round. </span><span style="font-size: 0.875rem; letter-spacing: 0.01em;">Occupying a desirable corner plot, the property enjoys a garden to the front, a driveway to the side providing off street parking, and an enclosed rear garden with decking perfect for outdoor entertaining or relaxing with family.</span></p><p><span style="font-size: 0.875rem; letter-spacing: 0.01em;">This property offers everything a growing family needs in a fantastic location, early viewing is highly recommended. Call Dowen 0191 581 3355</span></p>
Entrance porch
5
1.8034m x 1.0414m - 5'11" x 3'5"<br>
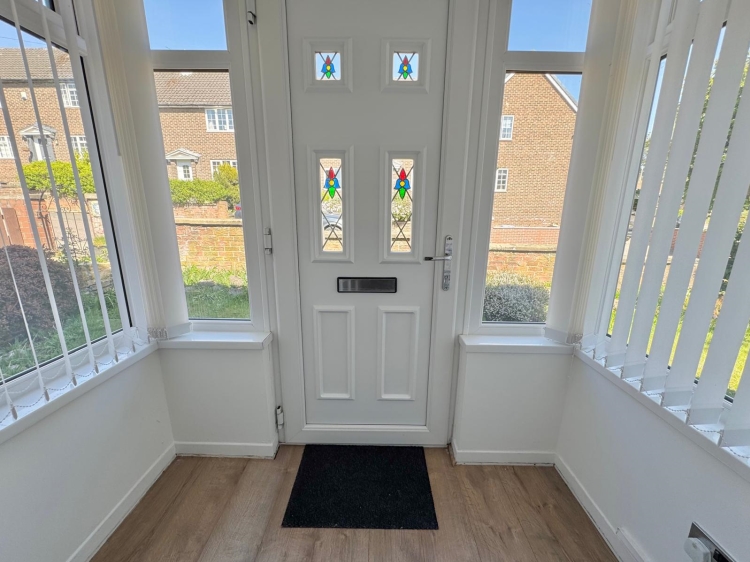

Entrance Hallway
5
Lounge
5
Dining Room
5
3.6322m x 2.9718m - 11'11" x 9'9"<br>


Kitchen
5
5.5372m x 1.905m - 18'2" x 6'3"<br>
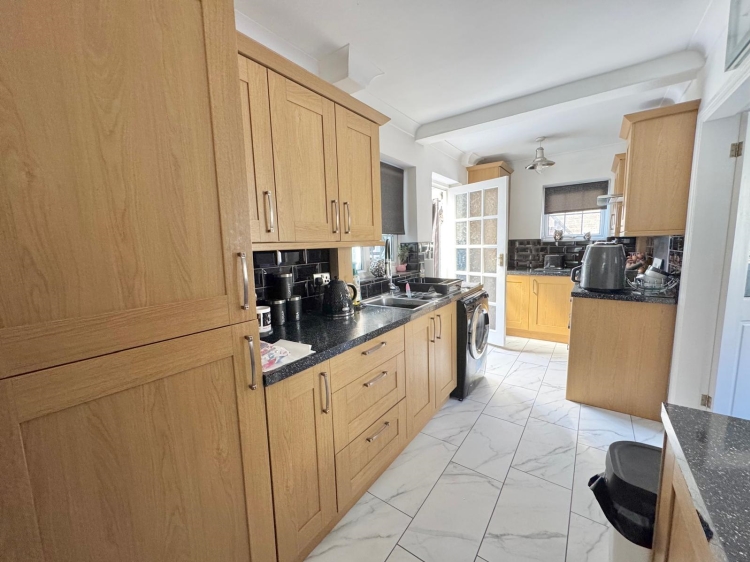

Rear Porch
5
2.4638m x 1.4478m - 8'1" x 4'9"<br>
First Floor Landing
5
Bedroom One
5
4.0894m x 2.7178m - 13'5" x 8'11"<br>
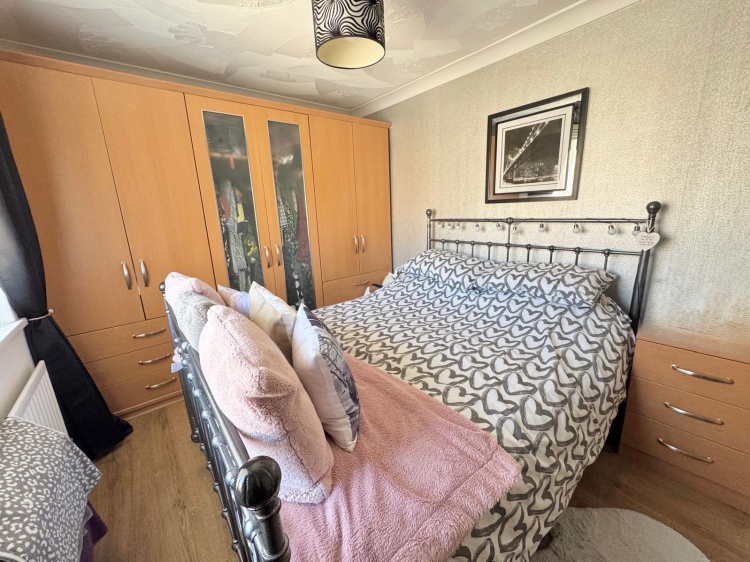

Bedroom Two
5
Bedroom Three
5
3.2512m x 2.2606m - 10'8" x 7'5"<br>
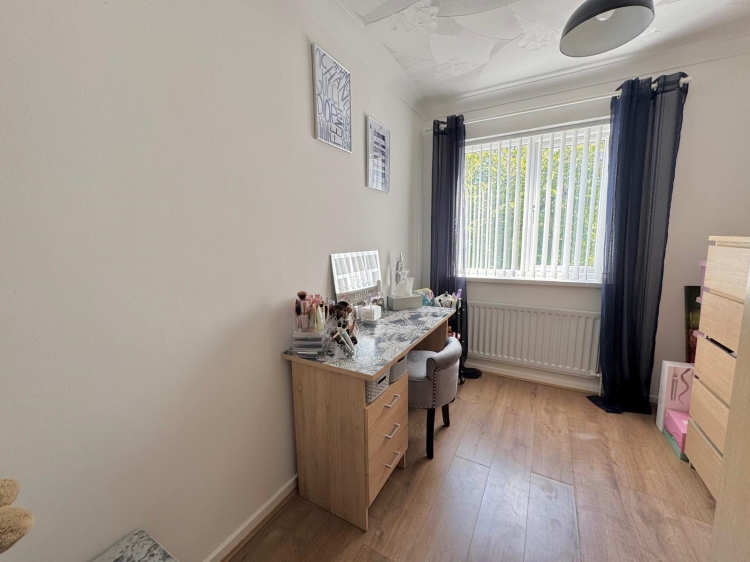

Family Bathroom
5
3.048m x 1.6002m - 10'0" x 5'3"<br>
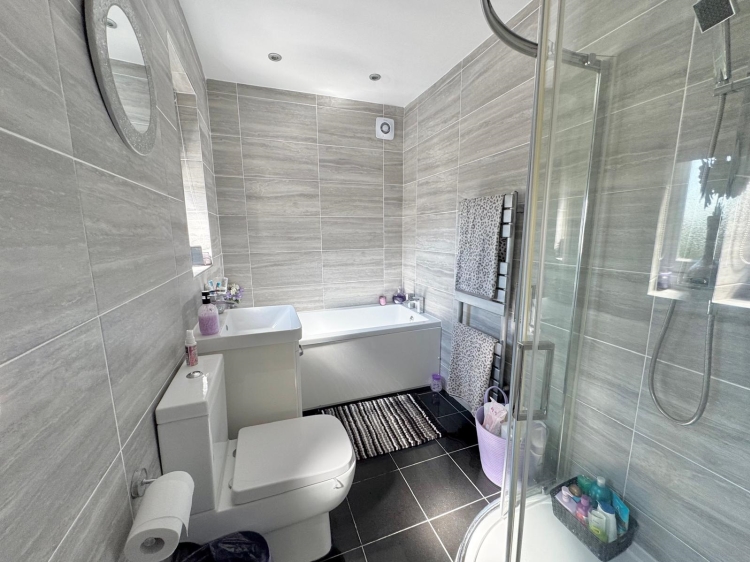

Loft Space
5
8.6106m x 1.8034m - 28'3" x 5'11"<br>
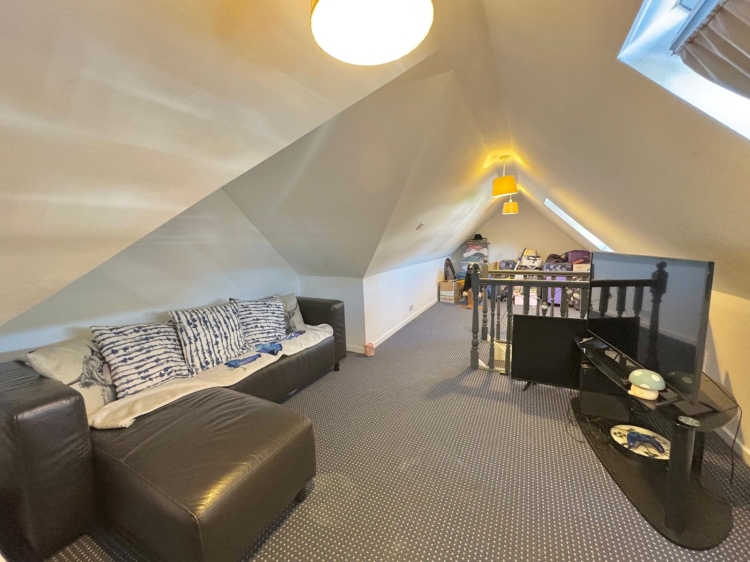

Externally
5
WE CANNOT VERIFY THE CONDITIONS OF ANY SERVICES, FIXTURES, FITTINGS ETC AS NONE WERE CHECKED. ALL MEASUREMENTS APPROXIMATE.
YOUR HOME IS AT RISK IF YOU DO NOT KEEP UP THE REPAYMENTS ON ANY MORTGAGE OR LOAN SECURED ON IT.
These are draft particulars awaiting vendors approval. They are relased on the understanding that the information contained may not be accurate.