
Presented by : Dowen Hartlepool : To View, Telephone 01429 860806
OIRO £170,000
BUTTERSTONE AVENUE, HEADLAND TS24 0GB
SSTC
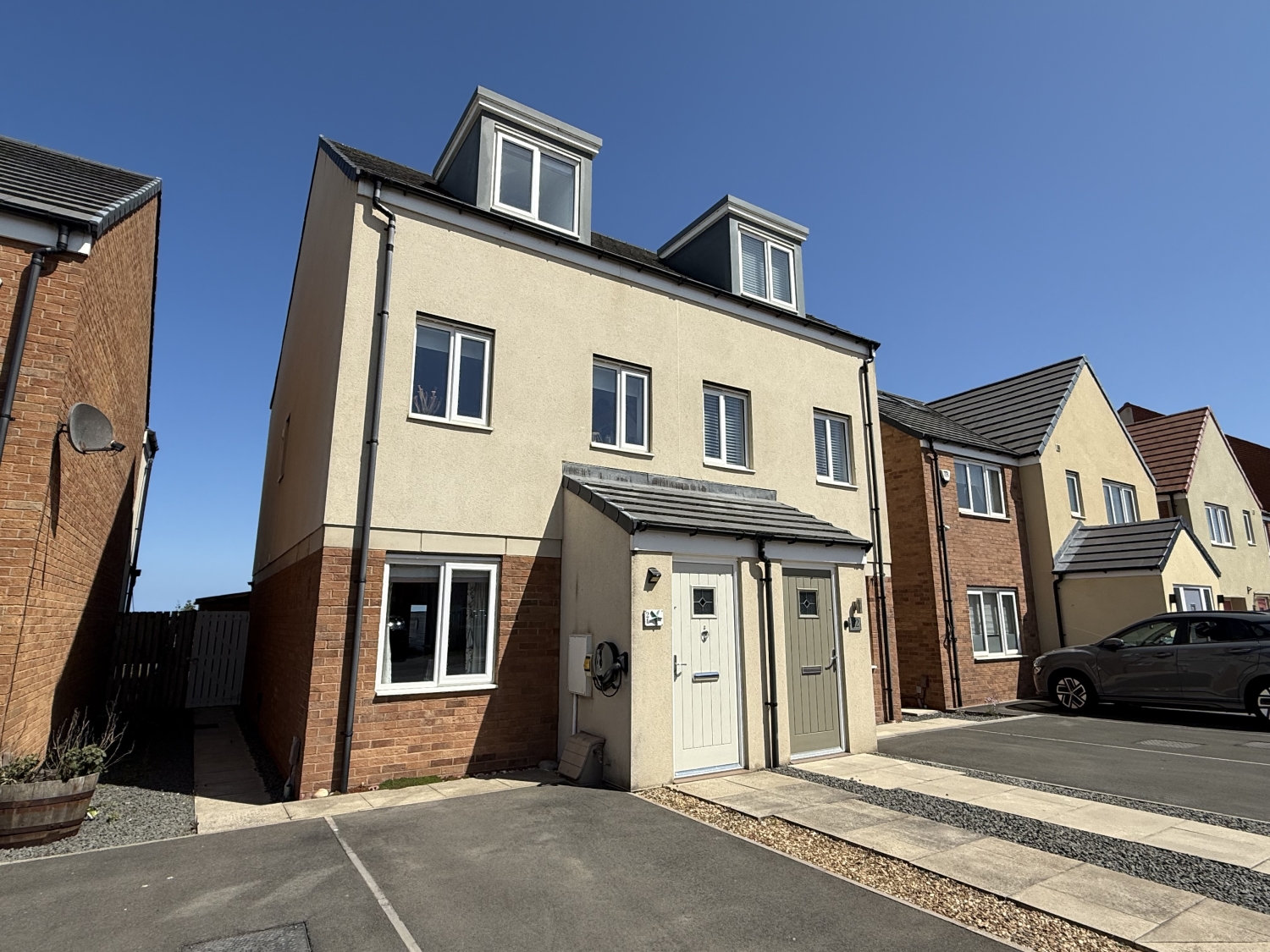 3 Bedroom Semi-Detached
3 Bedroom Semi-Detached
 3 Bedroom Semi-Detached
3 Bedroom Semi-Detached
<p>Impeccable Coastal Living – A Dream Home on the Beach front<span style="font-size: 0.875rem; letter-spacing: 0.01em;">!! Prepare to be truly impressed by this exceptional three-bedroom semi-detached home, perfectly positioned on the beachfront with breath-taking coastal views from every rear-facing window. From the moment you arrive, it's clear this home has been curated with a passion for style and an eye for detail – a testament to owners with a true flair for interior design. </span><span style="font-size: 0.875rem; letter-spacing: 0.01em;">Step inside and be welcomed by an elegant entrance lobby, featuring striking mosaic tiled flooring that sets the tone for the rest of this beautifully presented home. The lounge is a showstopper – stylishly decorated and flooded with natural light, enhanced by luxurious LTV flooring that adds both warmth and practicality. </span><span style="font-size: 0.875rem; letter-spacing: 0.01em;">The inner lobby offers a cleverly altered utility space, formerly the cloakroom – a flexible area that can be easily reconfigured to suit your lifestyle needs. At the heart of the home lies the recently upgraded kitchen/diner, a true statement space boasting an array of integrated appliances and sleek finishes. French doors open seamlessly onto a meticulously landscaped rear garden – the perfect spot to relax with a glass of wine as you breathe in the invigorating sea air. </span><span style="font-size: 0.875rem; letter-spacing: 0.01em;">Upstairs, the attention to detail continues. Two generously sized double bedrooms, immaculately dressed and brimming with personality. Bedroom three features built-in robes with LED lighting, offering both form and function. A pristine, recently refitted shower room adds a touch of spa-like luxury to the first floor. </span><span style="font-size: 0.875rem; letter-spacing: 0.01em;">Ascend to the top floor and discover the crown jewel – an exquisite master suite. Light, bright, and beautifully appointed, it features a fresh white en-suite bathroom, making it a tranquil retreat you'll never want to leave. </span><span style="font-size: 0.875rem; letter-spacing: 0.01em;">Outside, the charm continues with parking for two vehicles at the front, while the rear garden offers exceptional privacy and backs directly onto the beach. Whether you're soaking in the hot tub, enjoying the new garden shed (included), or simply watching the waves roll in, this outdoor space is as inviting as it is picturesque. </span><span style="font-size: 0.875rem; letter-spacing: 0.01em;">But don't just take our word for it – come and see for yourself. This home is a rare gem that combines coastal serenity, contemporary elegance, and lifestyle-enhancing luxury. We're confident you'll fall in love.</span></p><p><br></p><p><br></p>
Entrance Vestibule
5
Entered via a composite door, mosaic tile flooring and central heating radiator.
Lounge
5
4.445m x 3.5052m - 14'7" x 11'6"<br>Double glazed UPVC window to the front, double central heating radiator and under stair storage cupboard.
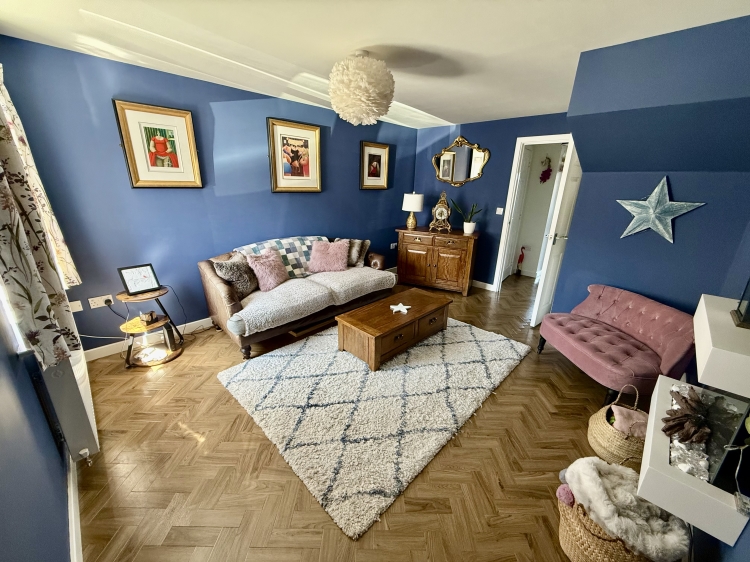

Inner Lobby
5
Stairs to the first floor.
Utility
5
Previously a downstairs cloaks, heat resistant work surfaces, plumbing for an automatic washing machine, wash hand basin, splashback tiling and extractor fan.
Kitchen/ Breakfast Room
5
3.5306m x 2.286m - 11'7" x 7'6"<br>Fitted with a quality range of the 'Navy shaker' wall and base units, having contrasting granite work surfaces, incorporating a stainless steel sink unit with spray mixer tap. Built in oven, hob and extractor hood, double glazed window to the rear, double glazed UPVC French doors, double central heating radiator, downlighters and spectacular sea views.
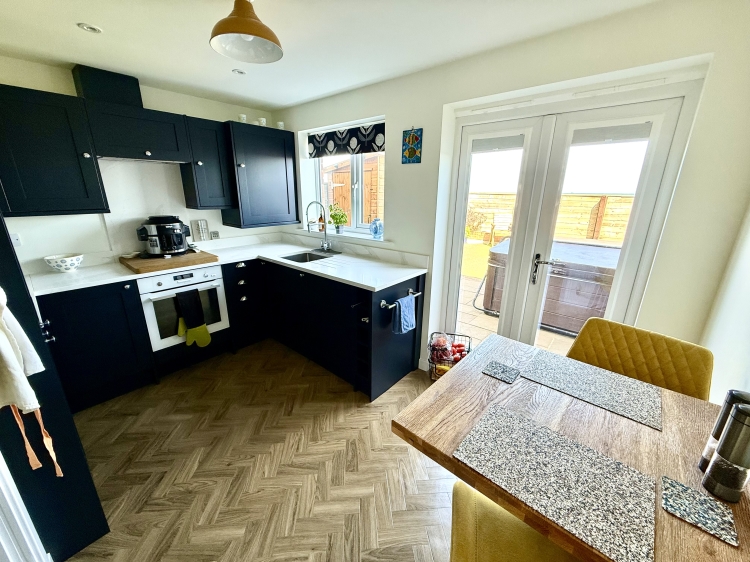

First Floor Landing
5
Central heating radiator and stairs to the second floor.
Bathroom
5
Fitted with a white three piece suite, comprising a double walk in shower, pedestal wash hand basin and WC. Attractive splashback tiling, double glazed UPVC frosted window to the side, extractor fan and central heating radiator.
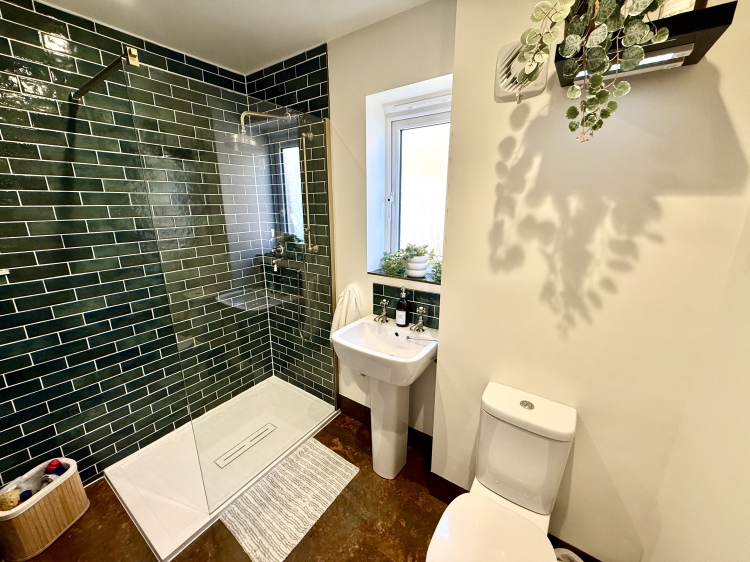

Bedroom Two
5
3.4798m x 3.0988m - 11'5" x 10'2"<br>Two double glazed UPVC windows to the front and single central heating radiator.
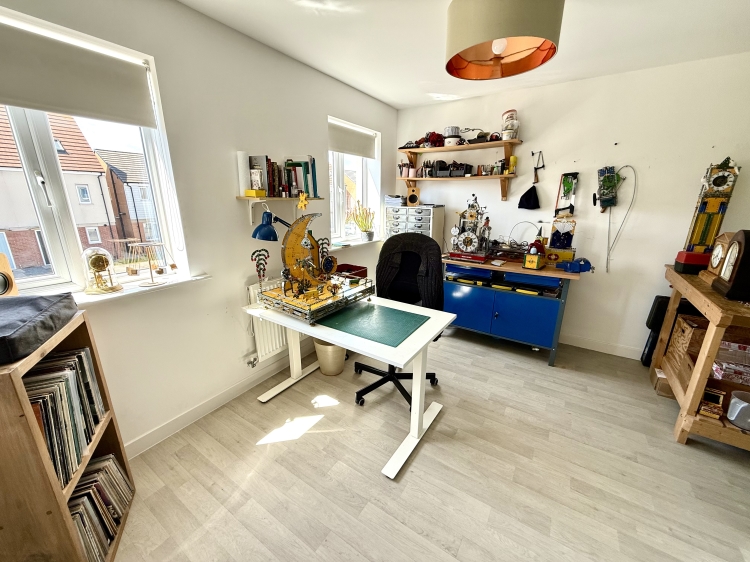

Bedroom Three
5
2.8448m x 2.6162m - 9'4" x 8'7"<br>Double glazed UPVC window to the rear, central heating radiator, quality range of the 'oak' sliding door wardrobes and impressive sea views.
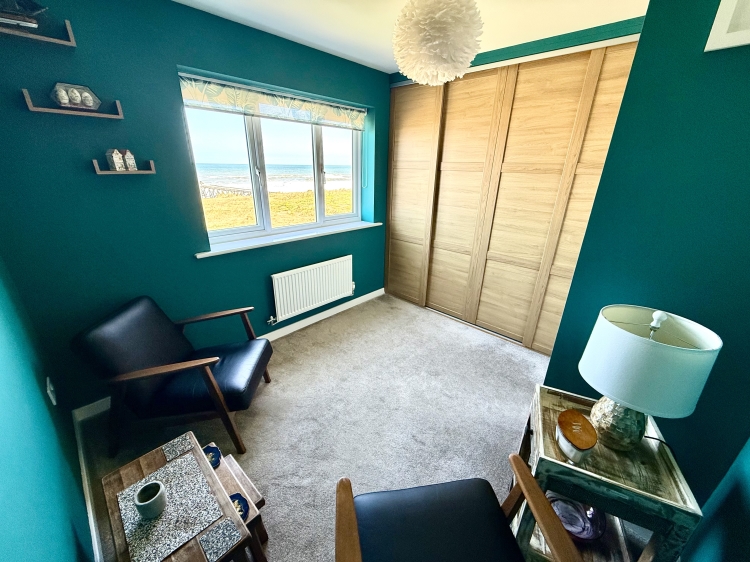

Second Floor Landing
5
Walk in storage cupboard with hanging rail.
Bedroom One
5
4.4196m x 2.5654m - 14'6" x 8'5"<br>Double glazed window to the front and double central heating radiator.
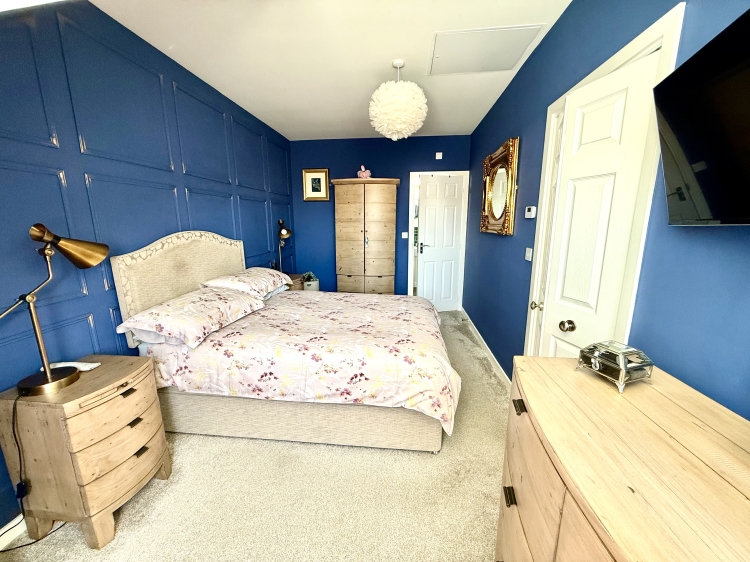

Luxury Ensuite
5
Fitted with a stylish three piece suite comprising a walk in shower, pedestal wash hand basin and low level WC. Double glazed Velux window to the rear, double central heating radiator and downlighters.
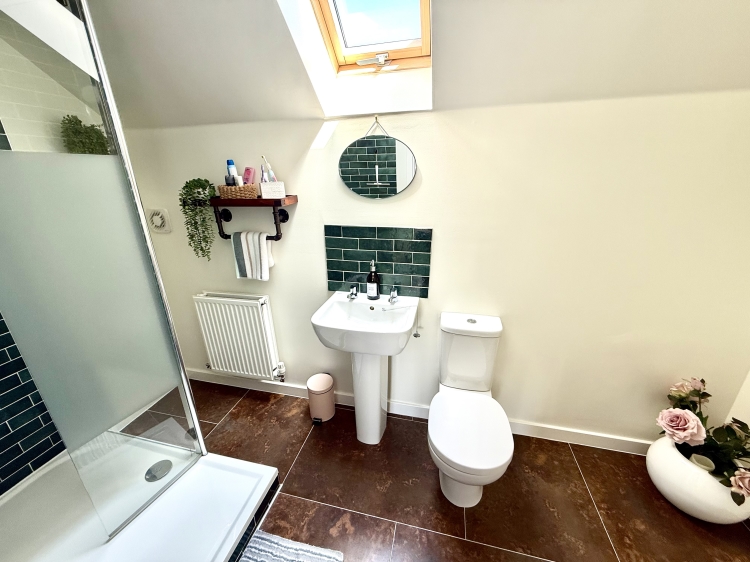

Outside
5
To the front of the property, there is parking for one car. To the rear of the property, there is a beautiful, fully enclosed, low maintenance garden with artificial lawn and also paved patio areas and gravel borders.
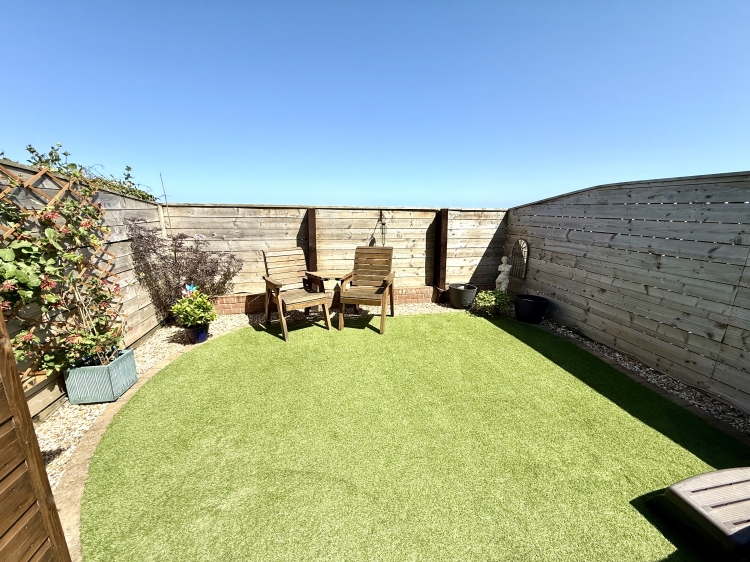

WE CANNOT VERIFY THE CONDITIONS OF ANY SERVICES, FIXTURES, FITTINGS ETC AS NONE WERE CHECKED. ALL MEASUREMENTS APPROXIMATE.
YOUR HOME IS AT RISK IF YOU DO NOT KEEP UP THE REPAYMENTS ON ANY MORTGAGE OR LOAN SECURED ON IT.
These are draft particulars awaiting vendors approval. They are relased on the understanding that the information contained may not be accurate.