
Presented by : Dowen Spennymoor : To View, Telephone 01388 819900
OIRO £179,950
GIBSIDE WAY, SPENNYMOOR, DURHAM, DL16 DL16 7GQ
Available
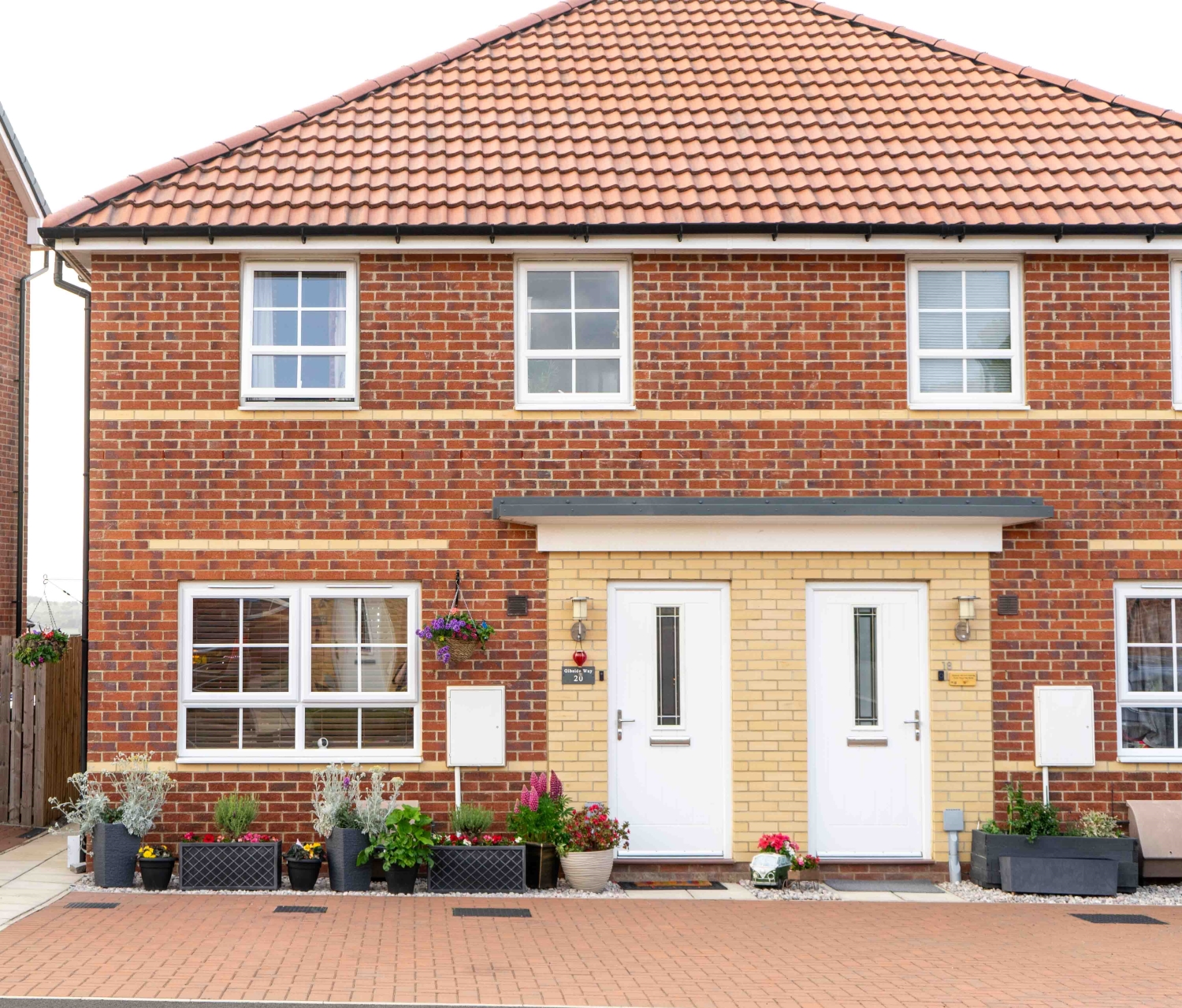 3 Bedroom Semi-Detached
3 Bedroom Semi-Detached
 3 Bedroom Semi-Detached
3 Bedroom Semi-Detached
<p>Beautiful 3-Bedroom Semi-Detached Barratt Home – Maidstone Style. L<span style="font-size: 0.875rem; letter-spacing: 0.01em;">ocated in a quiet residential area with excellent transport links and a vibrant community. </span><span style="font-size: 0.875rem; letter-spacing: 0.01em;">Welcome to this well-presented three-bedroom semi-detached Barratt Maidstone-style home, ideally suited for first-time buyers, young families, or those looking to downsize in style. Situated in a popular development, this property offers a perfect blend of comfort, character, and modern design throughout. Also still with its NHBC warranty. K</span><span style="font-size: 0.875rem; letter-spacing: 0.01em;">ey Features - </span><span style="font-size: 0.875rem; letter-spacing: 0.01em;">Approx. 698 sq ft of living space. </span><span style="font-size: 0.875rem; letter-spacing: 0.01em;">Three bedrooms including a principal with en suite. </span><span style="font-size: 0.875rem; letter-spacing: 0.01em;">Spacious lounge with plush carpets. </span><span style="font-size: 0.875rem; letter-spacing: 0.01em;">Modern kitchen/diner with integrated appliances. </span><span style="font-size: 0.875rem; letter-spacing: 0.01em;">Ground floor WC, family bathroom, and en suite. Professionally boarded loft with drop-down ladder. </span><span style="font-size: 0.875rem; letter-spacing: 0.01em;">Private rear garden with patio & lawn. </span><span style="font-size: 0.875rem; letter-spacing: 0.01em;">Driveway parking. </span><span style="font-size: 0.875rem; letter-spacing: 0.01em;">Beautifully decorated throughout.</span></p>
GROUND FLOOR ACCOMMODATION
5
Entrance Hall
5
Lounge
5
4.953m x 3.5814m - 16'3" x 11'9"<br>A generously sized and inviting living space with a large
window, cosy carpeting, and room for a full suite of furniture. The space flows
beautifully and is ideal for relaxing evenings in.
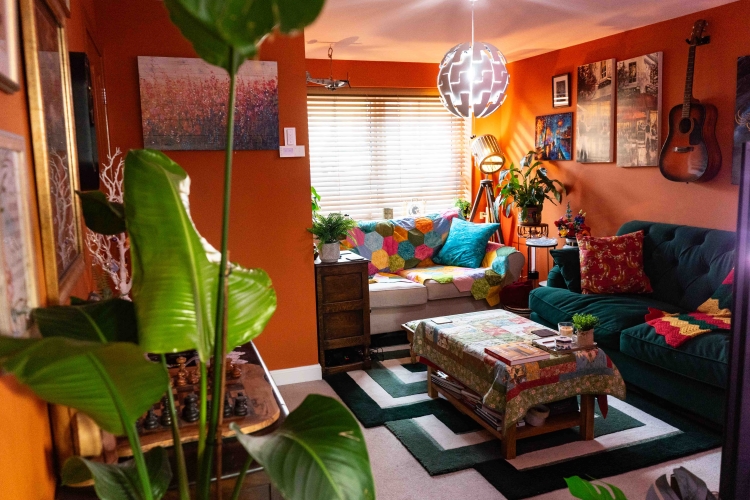

Dining Kitchen
5
4.5974m x 3.2004m - 15'1" x 10'6"<br>This modern and stylish kitchen features sage green
cabinetry, sleek countertops, under-cabinet lighting, and integrated appliances
including gas hob and oven. The open-plan dining area is bathed in natural
light with French doors leading to the patio – perfect for indoor/outdoor
entertaining.
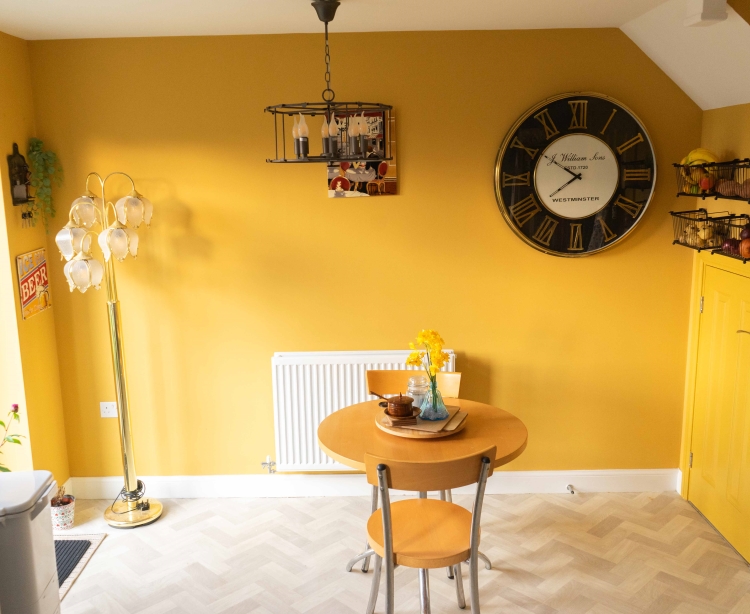

Cloaks/Wc
5
1.6002m x 0.9144m - 5'3" x 3'0"<br>Convenient ground floor cloakroom with modern fixtures and
fun, personalised décor.
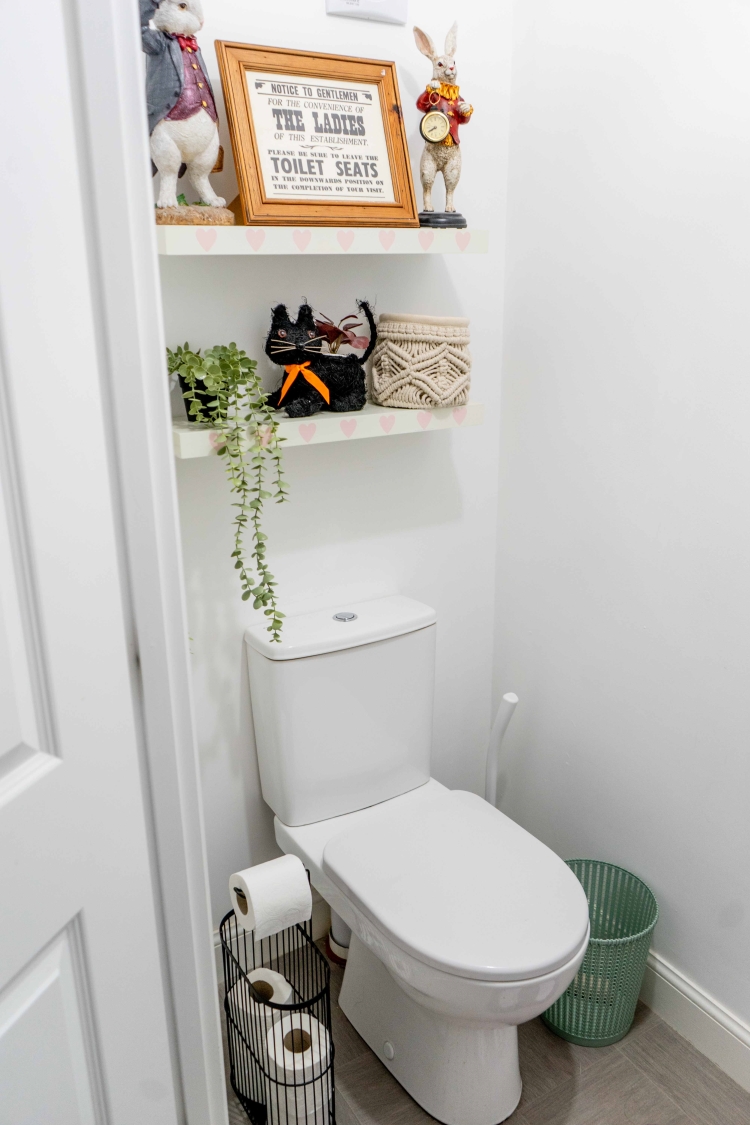

FIRST FLOOR ACCOMMODATION
5
First Floor Landing
5
Bedroom One
5
4.191m x 2.5654m - 13'9" x 8'5"<br>A spacious principal bedroom with ample room for wardrobes
and a king-sized bed, complete with a private en suite shower room.
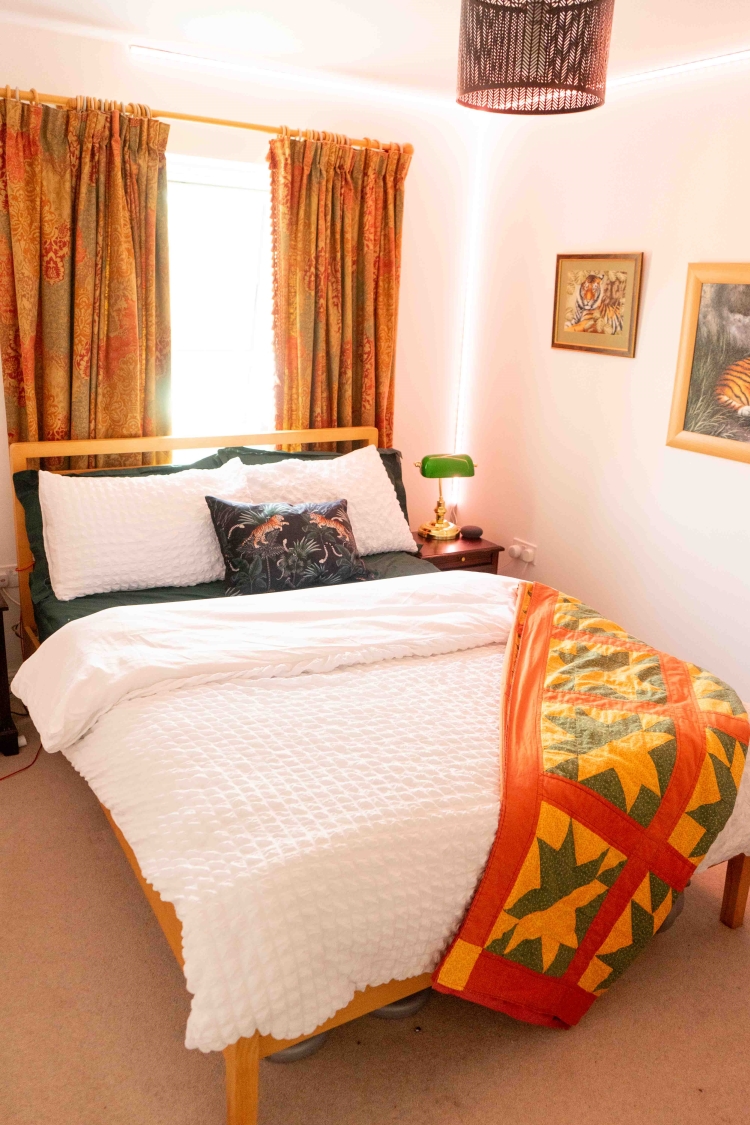

En-Suite
5
2.5654m x 1.3462m - 8'5" x 4'5"<br>
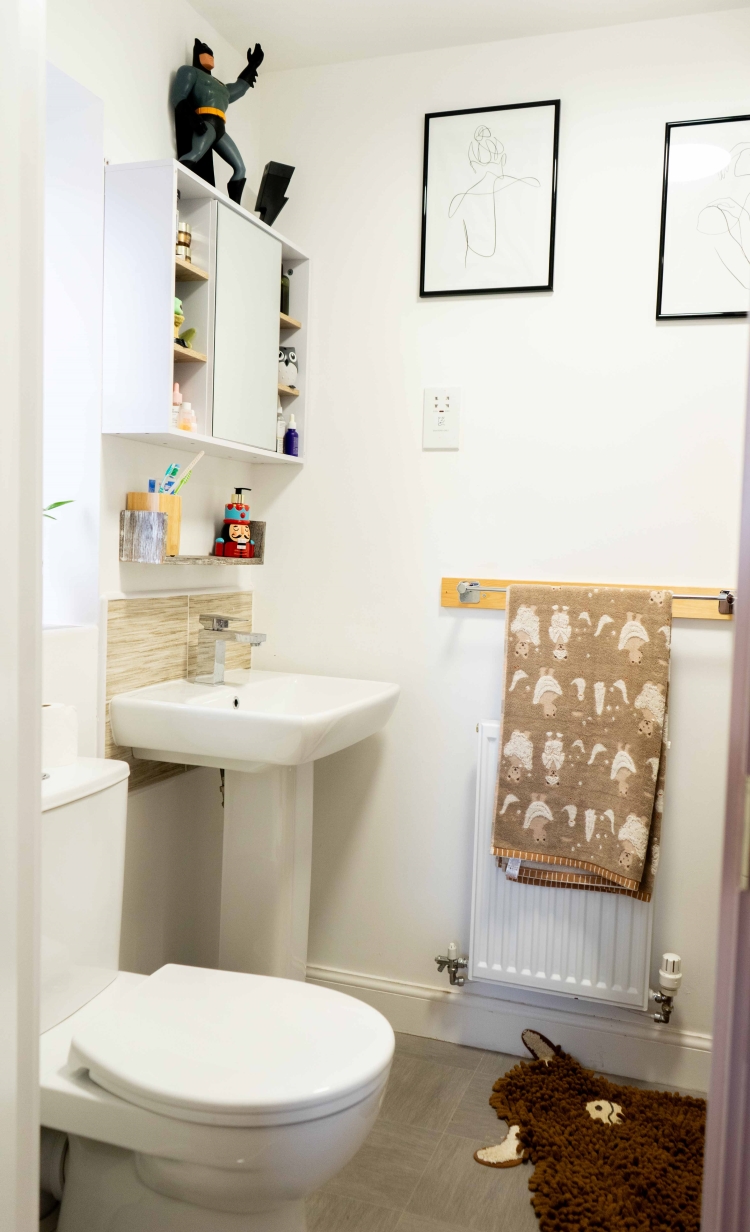

Bedroom Two
5
3.0988m x 2.5654m - 10'2" x 8'5"<br>Ideal for a double guest room or home office with peaceful
views of the garden.
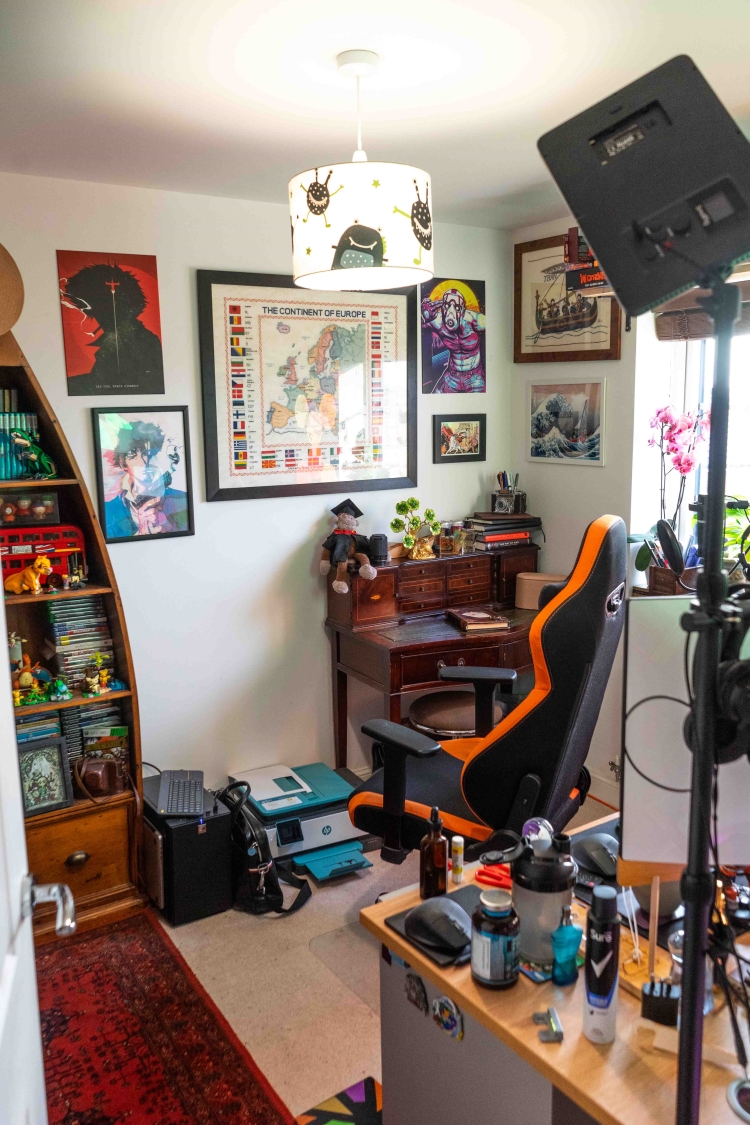

Bedroom Three
5
2.667m x 1.905m - 8'9" x 6'3"<br>
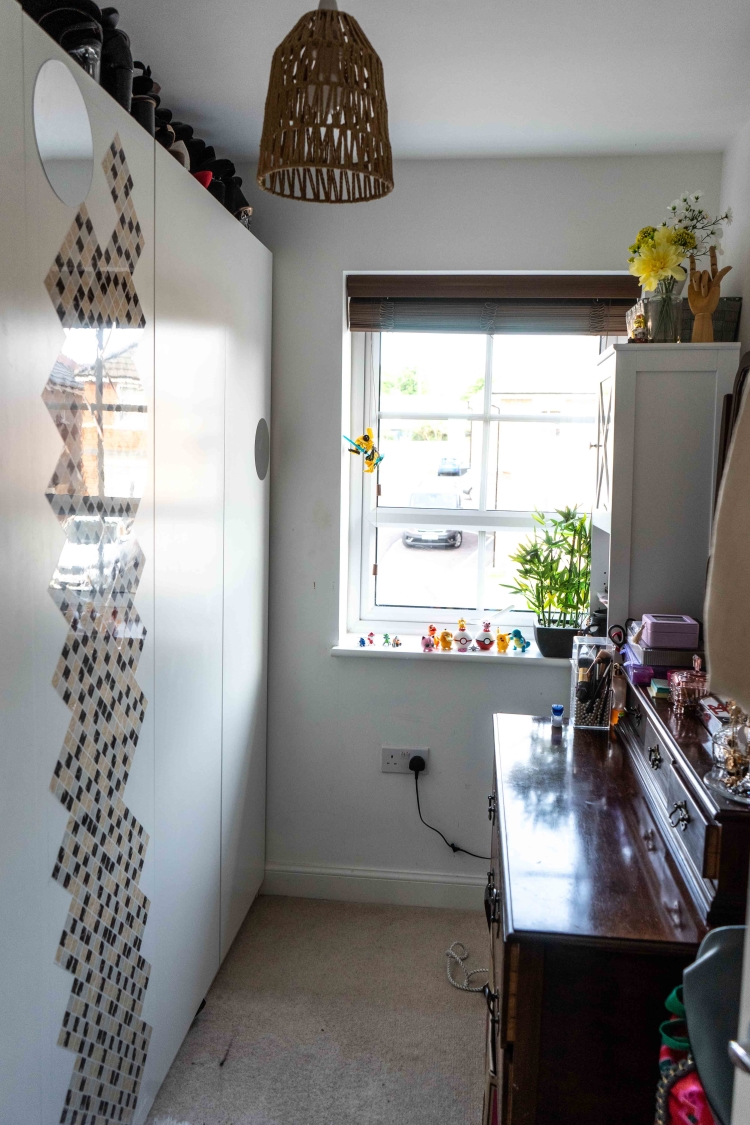

Family Bathroom
5
1.905m x 1.7018m - 6'3" x 5'7"<br>Modern and fresh with full bath, neutral tiling, and a
bright, airy feel.
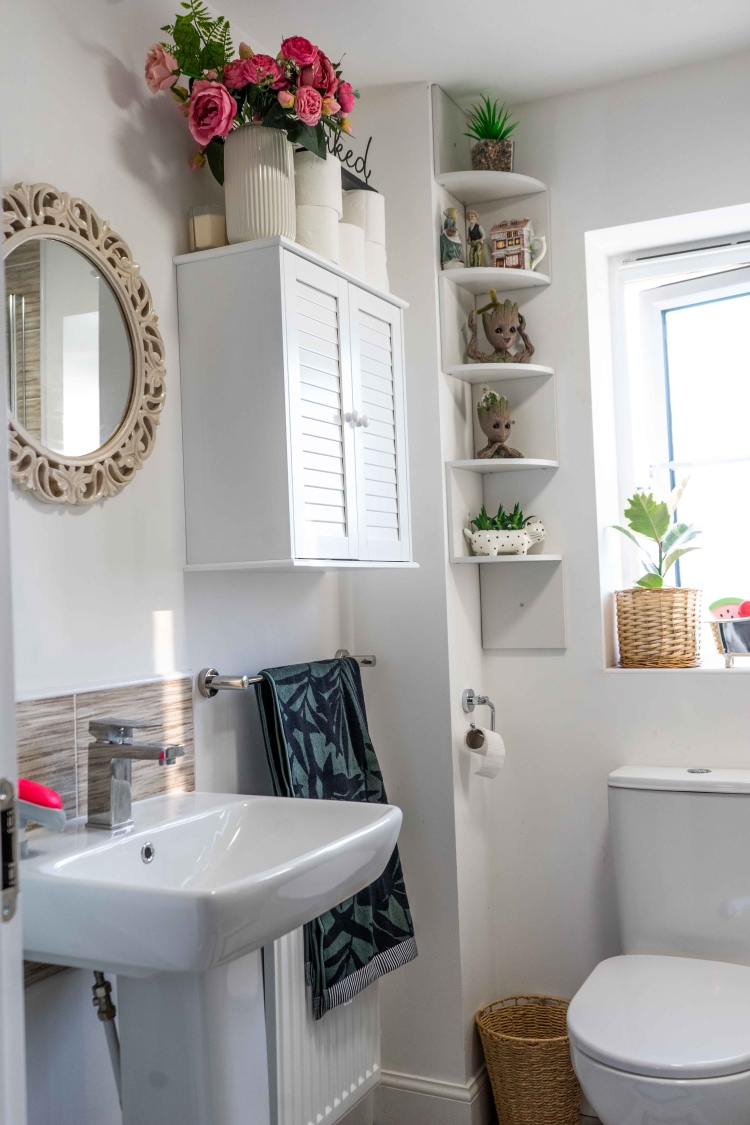

Enclosed Rear Garden
5
Outdoor space featuring a paved patio ideal for summer
dining, lawned area with stepping stones, and established borders. Shed
included.
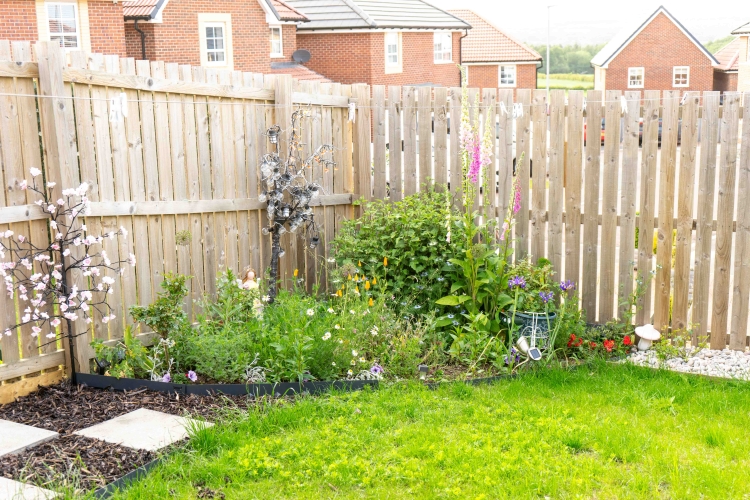

Front Garden
5
Smartly presented with a mix of decorative planters and
low-maintenance gravel for charming kerb appeal.
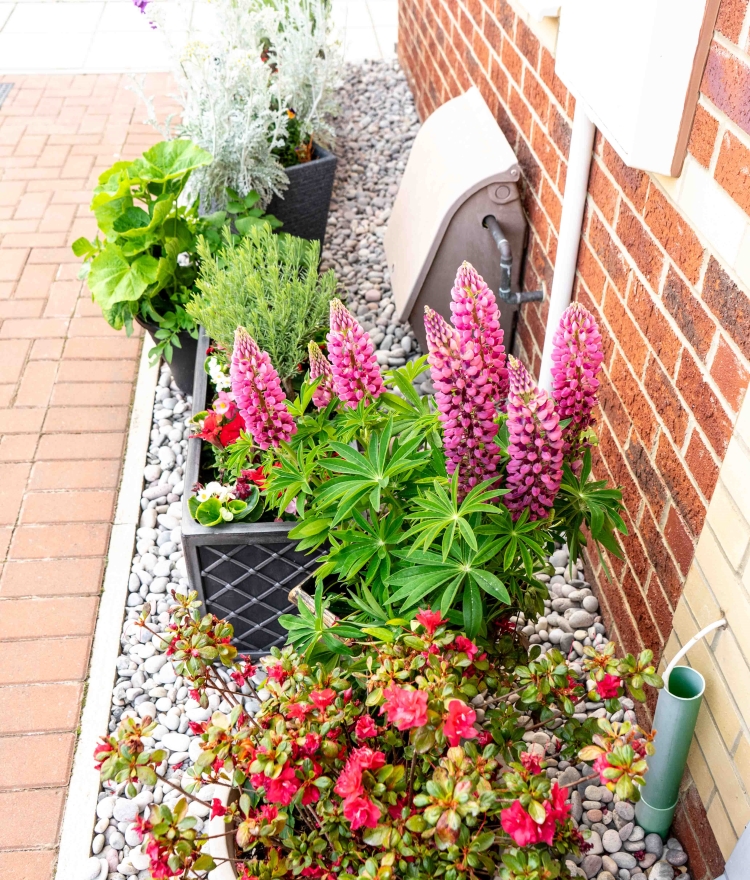

Driveway
5
Allocated off-street parking for one vehicle with visitor
bays nearby.
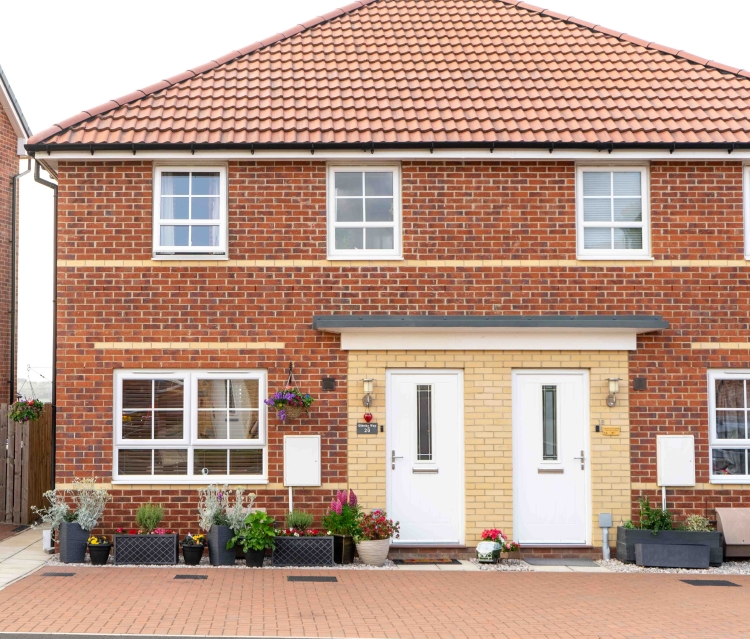

WE CANNOT VERIFY THE CONDITIONS OF ANY SERVICES, FIXTURES, FITTINGS ETC AS NONE WERE CHECKED. ALL MEASUREMENTS APPROXIMATE.
YOUR HOME IS AT RISK IF YOU DO NOT KEEP UP THE REPAYMENTS ON ANY MORTGAGE OR LOAN SECURED ON IT.
These are draft particulars awaiting vendors approval. They are relased on the understanding that the information contained may not be accurate.