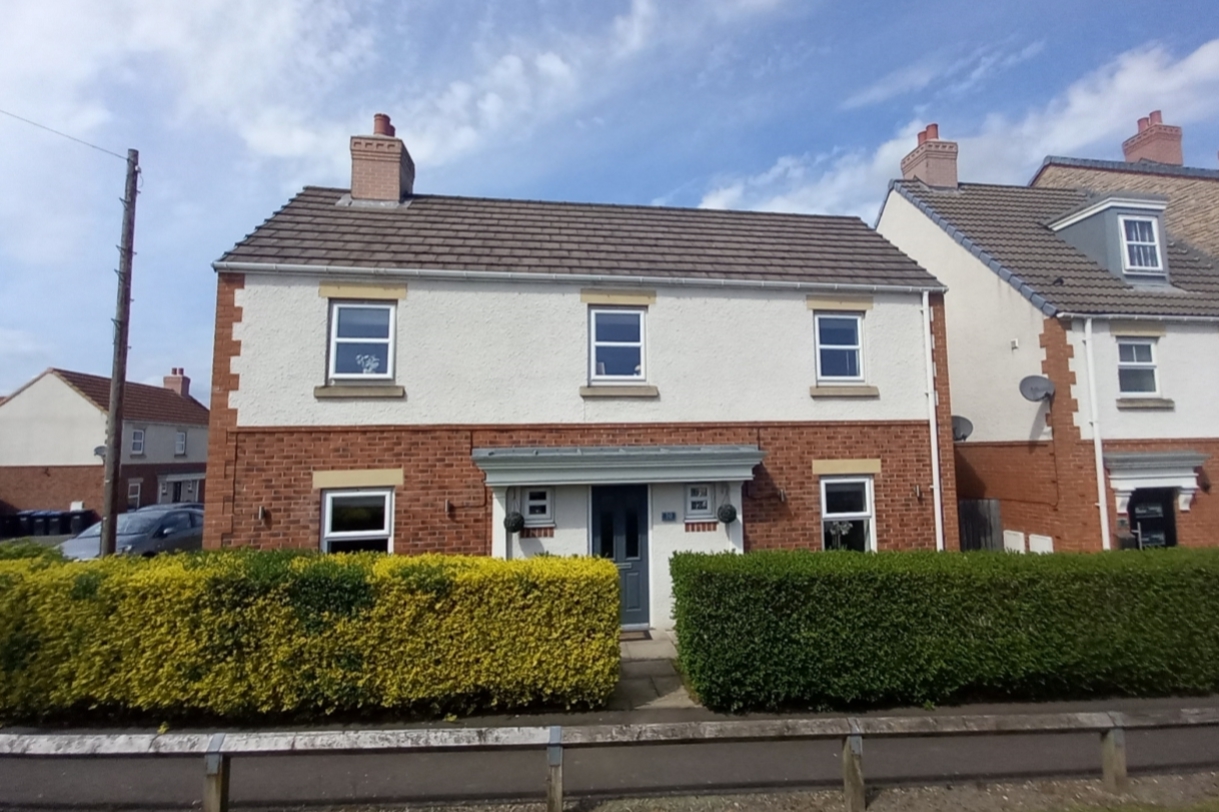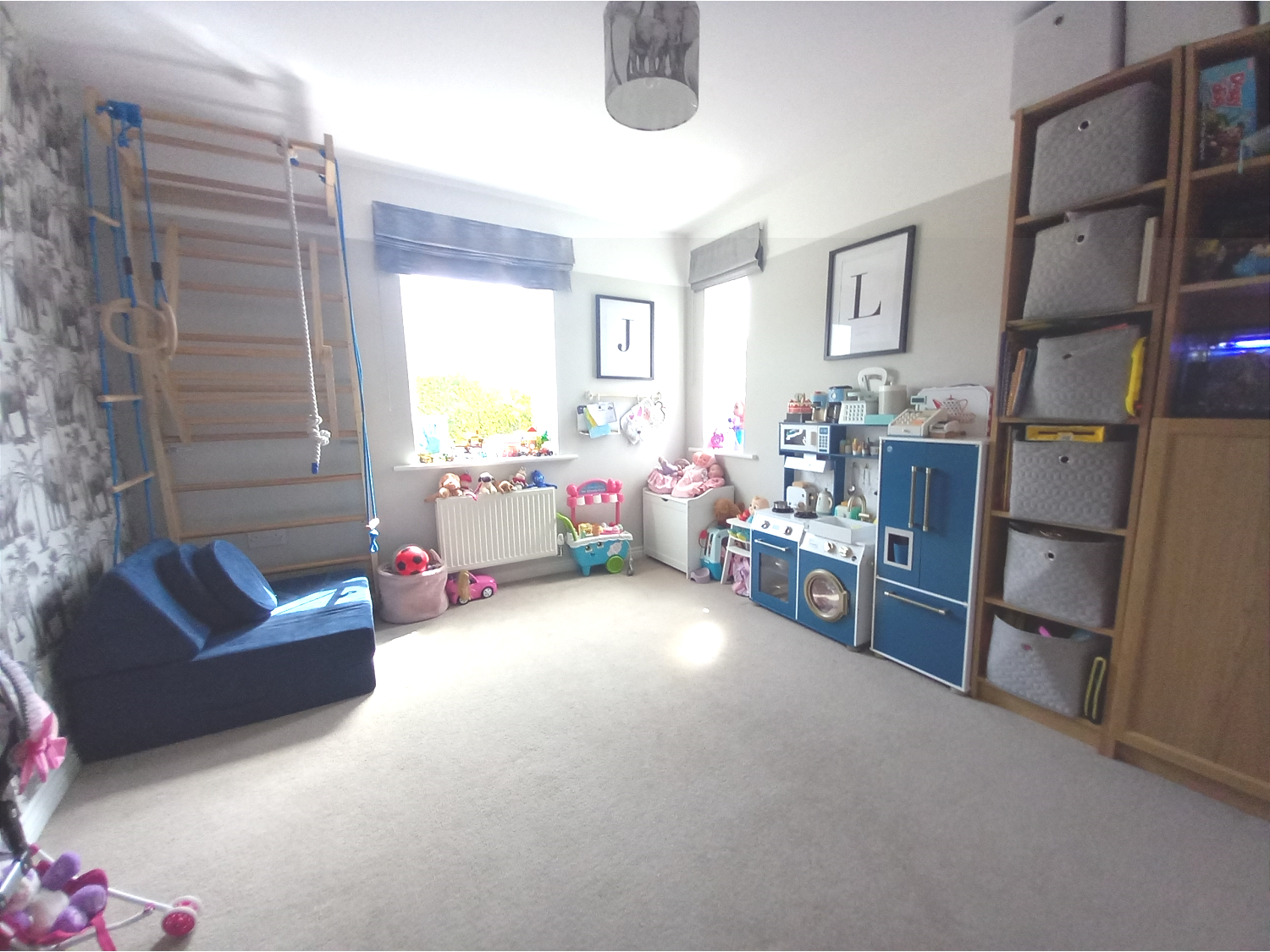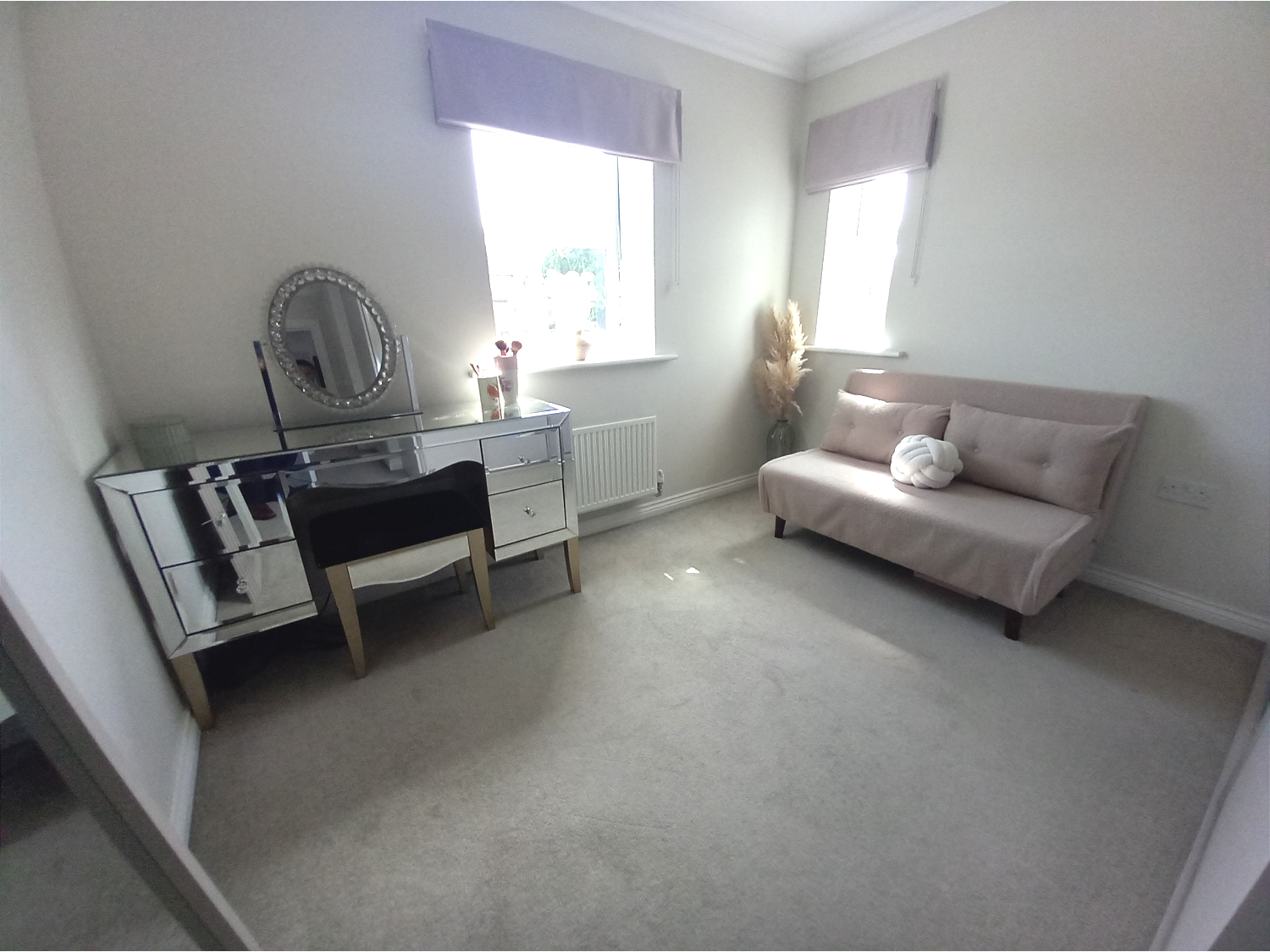
Presented by : Dowen Spennymoor : To View, Telephone 01388 819900
Offers Over £287,500
EVERSON WAY, SPENNYMOOR, COUNTY DURHAM, DL16 DL16 7BX
Under Offer
 4 Bedroom Detached
4 Bedroom Detached
 4 Bedroom Detached
4 Bedroom Detached
<p>NOT TO BE MISSED! A SUPERBLY PRESENTED, FOUR BEDROOMED FAMILY HOME! <span style="font-size: 0.875rem; letter-spacing: 0.01em;">This WALK-IN READY detached property is finished to an exceptionally high standard throughout, offering spacious and stylish accommodation ideal for modern family living. </span><span style="font-size: 0.875rem; letter-spacing: 0.01em;">The ground floor boasts two versatile reception rooms and a stunning sun/garden room featuring bi-fold doors that open seamlessly onto the beautifully landscaped rear garden—perfect for indoor-outdoor living and entertaining. The superb kitchen is fully fitted with high-quality integral appliances and offers ample space for dining and socializing. </span><span style="font-size: 0.875rem; letter-spacing: 0.01em;">Upstairs, you'll find four generously sized double bedrooms, including a luxurious master suite complete with a private en suite shower room. The family bathroom is a standout feature, showcasing a gorgeous slipper bath and elegant finishes. </span><span style="font-size: 0.875rem; letter-spacing: 0.01em;">Externally, the property benefits from a garage with a driveway, providing ample off-street parking. The rear garden has been thoughtfully landscaped to create a tranquil and private outdoor space. </span><span style="font-size: 0.875rem; letter-spacing: 0.01em;">Early viewing is highly recommended to appreciate the quality and comfort on offer.</span></p>
GROUND FLOOR ACCOMMODATION
5
Entrance Hall
5
Cloaks/Wc
5
Lounge
5
4.62m x 4.34m - 15'2" x 14'3"<br>
Play Room/Additional Reception Room
5
4.26m x 3.09m - 13'12" x 10'2"<br>


Dining Kitchen
5
6.32m x 3.37m - 20'9" x 11'1"<br>
Sun/Garden Room
5
6.25m x 2.5m - 20'6" x 8'2"<br>
FIRST FLOOR ACCOMMODATION
5
First Floor Landing
5
Bedroom One
5
3.56m x 3.42m - 11'8" x 11'3"<br>
En-Suite
5
Bedroom Two
5
3.07m x 2.94m - 10'1" x 9'8"<br>
Bedroom Three
5
4.62m x 3.04m - 15'2" x 9'12"<br>
Bedroom Four
5
3.65m x 2.56m - 11'12" x 8'5"<br>


Family Bathroom
5
Externally
5
WE CANNOT VERIFY THE CONDITIONS OF ANY SERVICES, FIXTURES, FITTINGS ETC AS NONE WERE CHECKED. ALL MEASUREMENTS APPROXIMATE.
YOUR HOME IS AT RISK IF YOU DO NOT KEEP UP THE REPAYMENTS ON ANY MORTGAGE OR LOAN SECURED ON IT.
These are draft particulars awaiting vendors approval. They are relased on the understanding that the information contained may not be accurate.