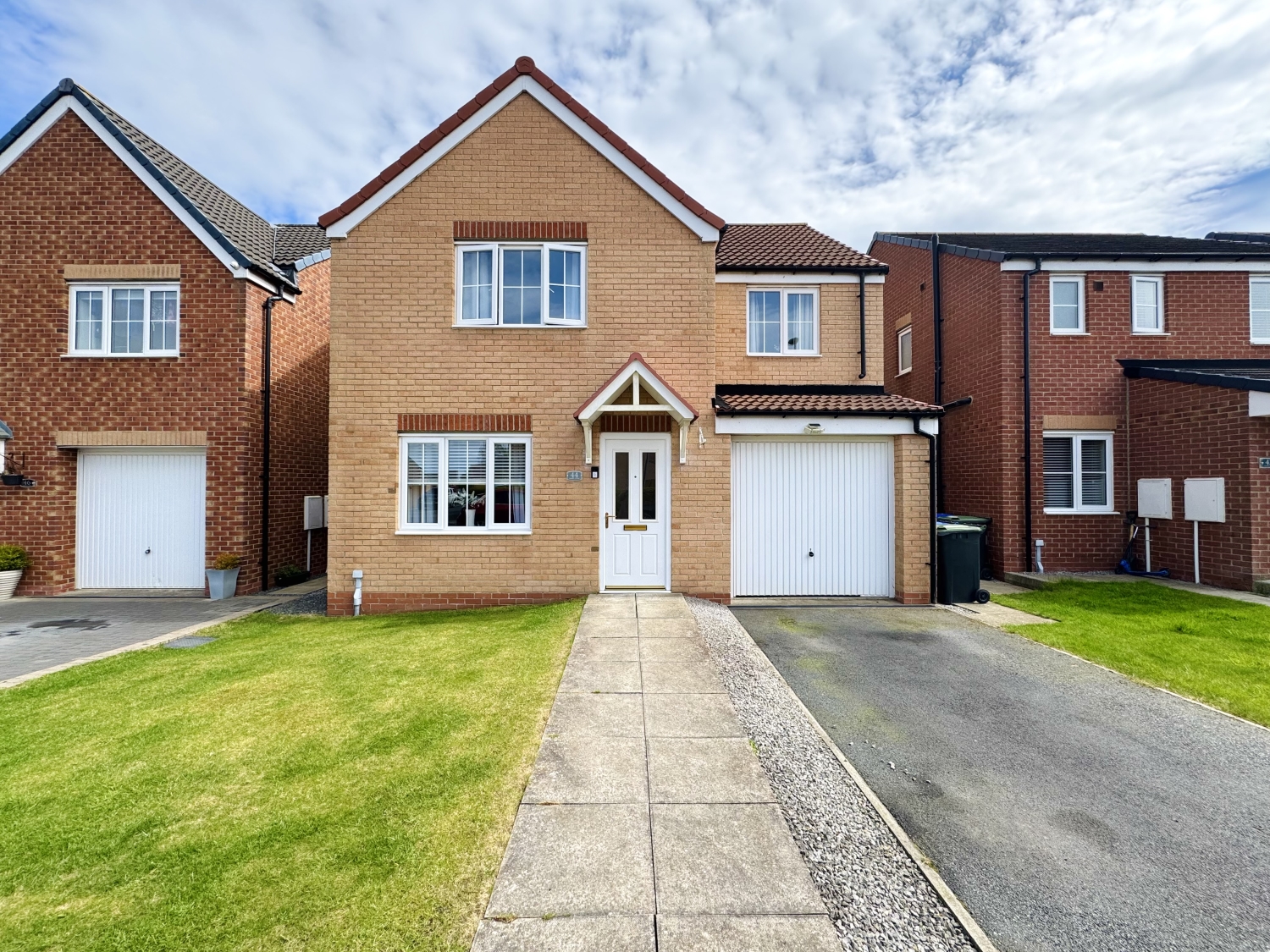
Presented by : Dowen Peterlee : To View, Telephone 0191 5180181
£210,000
SORREL CLOSE, SHOTTON COLLIERY, DURHAM, COUNTY DURHAM, DH6 DH6 2LB
Available
 4 Bedroom Detached
4 Bedroom Detached
 4 Bedroom Detached
4 Bedroom Detached
<p>Welcome to this exquisite 4-bedroom detached house on Sorrel Close, Shotton Colliery—an ideal family home that harmoniously blends modern living with comfort and style. Nestled in a sought after location, this beautiful property offers everything you could need and more, making it ready for you to move in and start creating lasting memories.
</p><p>As you approach the home, you'll be greeted by a well-maintained front garden, laid to lawn, creating a welcoming first impression. A driveway capable of accommodating one vehicle leads to the single integral garage, providing both convenience and additional storage space.
</p><p>Stepping inside, you are welcomed by a hallway that sets the tone for the rest of the house. The hallway features stairs leading to the first-floor landing, elegantly guiding you to the private quarters of the home.
</p><p>At the heart of this property lies the generous living room. This inviting space is perfect for relaxation and entertainment, featuring double doors that seamlessly connect the room to the expansive kitchen/dining area. The kitchen/dining room is a true highlight of the home, measuring an impressive 18 feet in length. It is designed for both functionality and elegance, offering ample space for a dining table and chairs, making it the perfect setting for family meals or social gatherings. The room is bathed in natural light, courtesy of the patio doors that open directly onto the beautifully landscaped rear garden, creating a flow between indoor and outdoor living.
</p><p>The kitchen itself boasts modern appliances and plenty of storage, making it a chef's paradise. Just off the kitchen, you will find a utility room that adds further practicality to daily living, along with a convenient W/C, ideal for guests and busy family life.
</p><p>Upstairs, the first-floor landing provides access to four well-proportioned bedrooms, each designed with comfort in mind. The master bedroom is a true retreat, featuring an en-suite bathroom for that added touch of privacy and luxury. The remaining three bedrooms are versatile and can be easily adapted to suit your family's needs, whether it be guest rooms, children's bedrooms, or home offices.
</p><p>Completing the first floor is a family bathroom that is both stylish and functional, equipped with modern fixtures to cater to the needs of a busy family.
</p><p>Step outside to the rear garden, a remarkable south-east facing haven where sunlight floods the space for most of the day. This garden is beautifully laid to lawn with a patio area—perfect for al fresco dining, summer barbecues, or simply enjoying a morning coffee in the sunlight. The garden offers a safe, private space for children to play or for you to unwind in a peaceful setting.
</p><p>The property not only presents a fantastic living space but also comes with the reassurance of being "ready to move into." With tasteful décor and high-quality finishes throughout, all that's left for you to do is unpack and make this house your home.
</p><p>Overall, Sorrel Close, Shotton Colliery presents an outstanding opportunity for families seeking a spacious, modern, and comfortable home. With its generous living spaces, superb outdoor area, and excellent location, this property ticks all the boxes for contemporary family living. Don't miss the chance to view this wonderful home—schedule a viewing today and see for yourself what makes this property so special!</p><p><br></p><p><br></p><p><br></p><p><br></p><p><br></p><p><br></p><p><br></p><p><br></p><p><br></p>
Entrance Hall
5
UPVC Door, radiator, stairs leading to the first floor landing
Living Room
5
4.8006m x 3.3528m - 15'9" x 11'0"<br>Double glazed window to the front elevation, radiator, double doors leading to the kitchen/diner
Kitchen/Dining Room
5
5.6134m x 3.0988m - 18'5" x 10'2"<br>Fitted with a range of wall and base units with complementing work surfaces, breakfast bar and splashbacks, integrated fridge, integrated freezer, gas hob, electric oven, extractor hood, stainless steel sink with drainer and mixer tap, storage cupboard, radiator, patio doors to the rear garden, double glazed window to the rear elevation
Utility
5
2.1336m x 1.5748m - 7'0" x 5'2"<br>UPVC Door to the side elevation, boiler, plumbing for washing machine, space for dryer
Cloaks/Wc
5
1.6002m x 0.8636m - 5'3" x 2'10"<br>Low level w/c, wash hand basin, radiator, double glazed window to the rear elevation
Landing
5
2.0828m x 1.9812m - 6'10" x 6'6"<br>Storage cupboard, radiator, loft access
Bedroom One
5
4.0132m x 3.3528m - 13'2" x 11'0"<br>Double glazed window to the front elevation, radiator, storage cupboard
En-Suite
5
1.8288m x 1.4478m - 6'0" x 4'9"<br>Fitted with a 3 piece suite comprising of; Shower cubicle with mains supply, pedestal wash hand basin, low level w/c, radiator, part tiled walls, extractor fan, double glazed window to the side elevation
Bedroom Two
5
3.7084m x 2.8194m - 12'2" x 9'3"<br>Double glazed window to the front elevation, radiator
Bedroom Three
5
2.921m x 2.8194m - 9'7" x 9'3"<br>Double glazed window to the rear elevation, radiator
Bedroom Four
5
2.921m x 2.1844m - 9'7" x 7'2"<br>Double glazed window to the rear elevation, radiator
Bathroom
5
2.1082m x 1.905m - 6'11" x 6'3"<br>Fitted with a 3 piece suite comprising of; Bath, pedestal wash hand basin, low level w/c, radiator, extractor fan, part tiled walls, double glazed window to the rear elevation
Garage
5
Single integral garage accessed via up and over shutter benefitting electricity and lighting
Externally
5
To the Front;Laid to lawn garden with driveway To the Rear;South/East facing rear laid to lawn garden with patio area, summerhouse, light and side access gate leading to the front elevation
WE CANNOT VERIFY THE CONDITIONS OF ANY SERVICES, FIXTURES, FITTINGS ETC AS NONE WERE CHECKED. ALL MEASUREMENTS APPROXIMATE.
YOUR HOME IS AT RISK IF YOU DO NOT KEEP UP THE REPAYMENTS ON ANY MORTGAGE OR LOAN SECURED ON IT.
These are draft particulars awaiting vendors approval. They are relased on the understanding that the information contained may not be accurate.