
Presented by : Dowen Seaham : To View, Telephone 0191 5813355
OIRO £110,000
OLIVER STREET, SEAHAM, COUNTY DURHAM, SR7 SR7 0AZ
Available
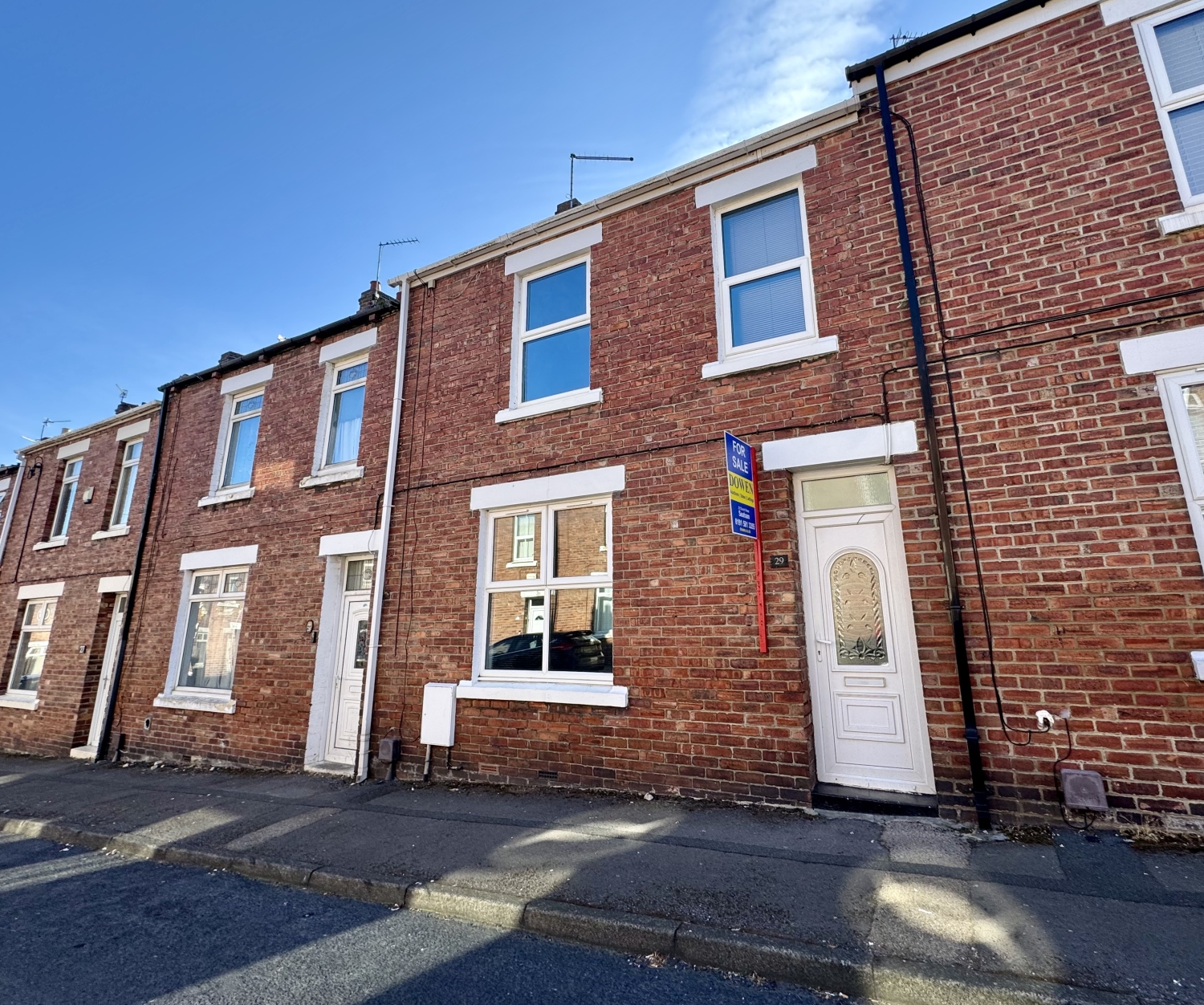 3 Bedroom Terraced
3 Bedroom Terraced
 3 Bedroom Terraced
3 Bedroom Terraced
<p>Spacious Three-Bedroom Mid-Terrace Home in a Highly Sought-After Location</p><p><span style="font-size: 0.875rem; letter-spacing: 0.01em; font-family: var(--font-body); text-align: var(--body-text-align);">This beautifully maintained three-bedroom mid-terrace property is ideally situated in a popular residential area, offering easy access to a wide range of local amenities, public transport links, and well-regarded schools—making it a perfect choice for families and first-time buyers. </span><span style="font-family: var(--font-body); font-size: 0.875rem; letter-spacing: 0.01em; text-align: var(--body-text-align);">Upon entering the property, you are welcomed by a bright and practical entrance hallway that sets the tone for the spacious and well-designed interior. The ground floor features a generously sized lounge with ample space for both relaxing and entertaining. To the rear, the modern, well-appointed kitchen is fitted with a range of units and worktops, providing plenty of storage and preparation space. </span><span style="font-family: var(--font-body); font-size: 0.875rem; letter-spacing: 0.01em; text-align: var(--body-text-align);">Also on the ground floor is a stylishly presented family bathroom, complete with a sleek glass shower screen and an overhead mains-fed shower—perfect for busy mornings or relaxing evenings. </span><span style="font-family: var(--font-body); font-size: 0.875rem; letter-spacing: 0.01em; text-align: var(--body-text-align);">Upstairs, the first-floor landing is filled with natural light and leads to three well-proportioned double bedrooms, each offering comfortable and flexible living accommodation for families or those working from home. The property also boasts a fully boarded loft space, accessed via a drop-down ladder. For more information or to book a viewing call Dowen 0191 581 3355</span></p><p><br></p><p>Externally, the home benefits from a private, wall-enclosed rear yard—ideal for outdoor seating, play space, or gardening. Further benefits include gas central heating and double glazing throughout, ensuring comfort and energy efficiency all year round.</p><p><br></p><p>This delightful home combines practicality, comfort, and convenience in a well-established and thriving community. Early viewing is highly recommended to fully appreciate everything this property has to offer</p>
Entrance Hall
5
Lounge
5
4.572m x 4.4704m - 15'0" x 14'8"<br>
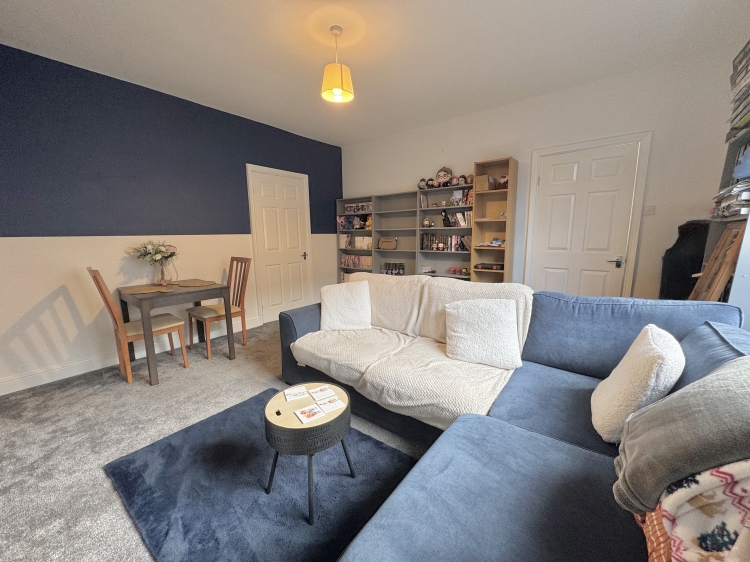

Kitchen
5
4.0132m x 2.6924m - 13'2" x 8'10"<br>
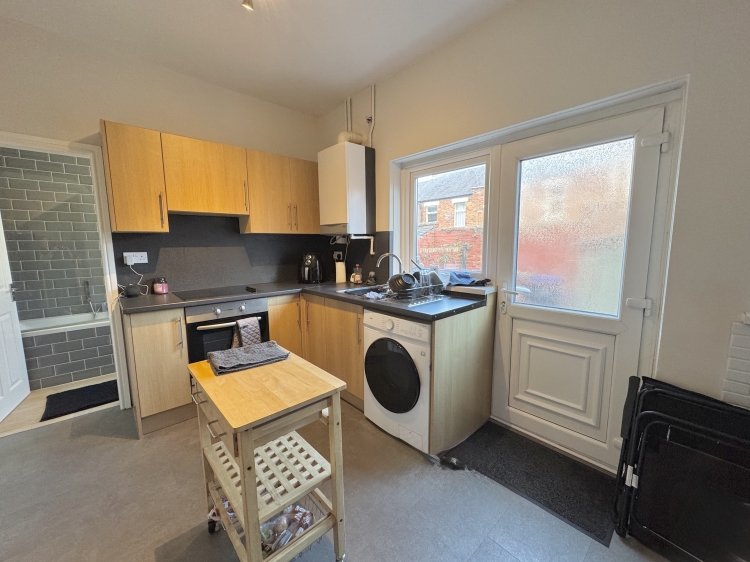

Bathroom
5
2.6924m x 1.4732m - 8'10" x 4'10"<br>
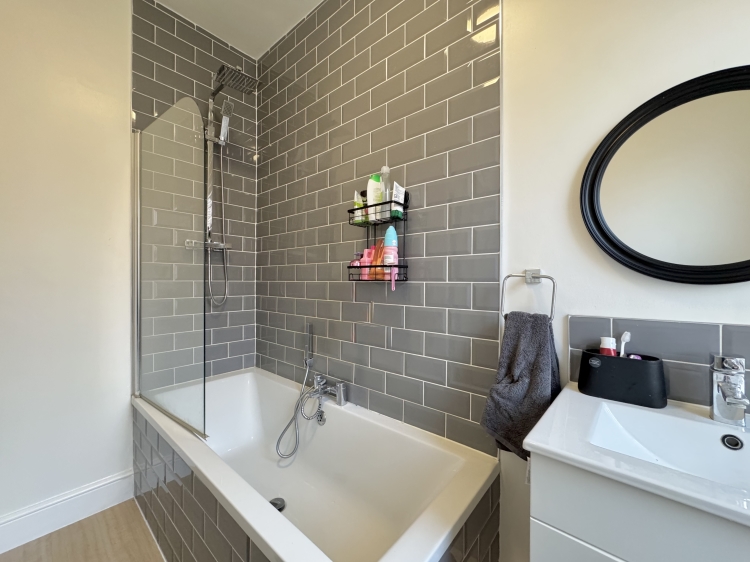

First Floor Landing
5
Bedroom One
5
3.8862m x 3.3274m - 12'9" x 10'11"<br>
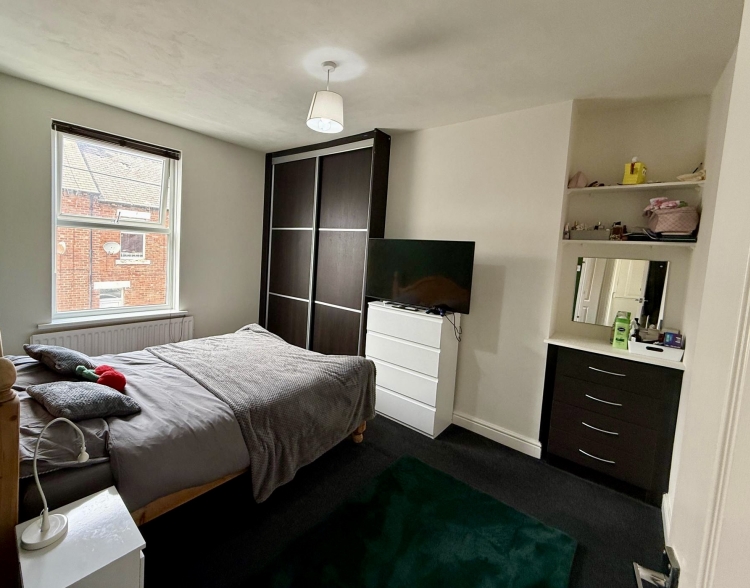

Bedroom Two
5
3.5814m x 3.5306m - 11'9" x 11'7"<br>
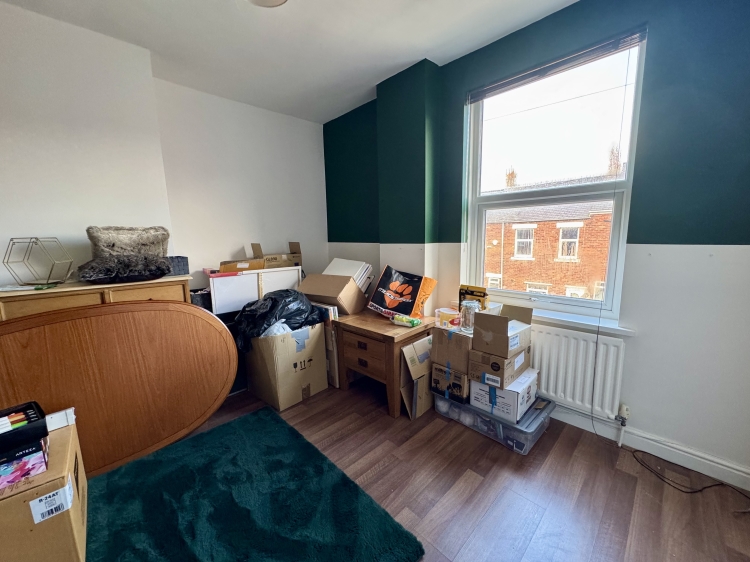

Bedroom Three
5
3.2004m x 2.2606m - 10'6" x 7'5"<br>
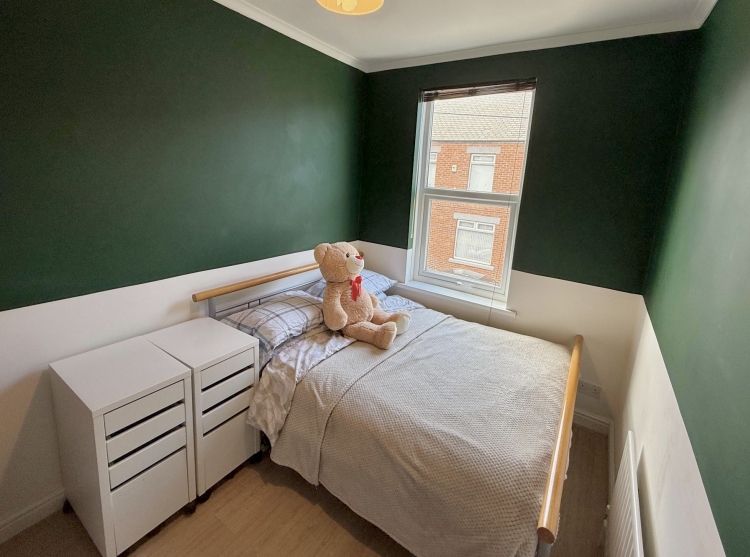

Externally
5
WE CANNOT VERIFY THE CONDITIONS OF ANY SERVICES, FIXTURES, FITTINGS ETC AS NONE WERE CHECKED. ALL MEASUREMENTS APPROXIMATE.
YOUR HOME IS AT RISK IF YOU DO NOT KEEP UP THE REPAYMENTS ON ANY MORTGAGE OR LOAN SECURED ON IT.
These are draft particulars awaiting vendors approval. They are relased on the understanding that the information contained may not be accurate.