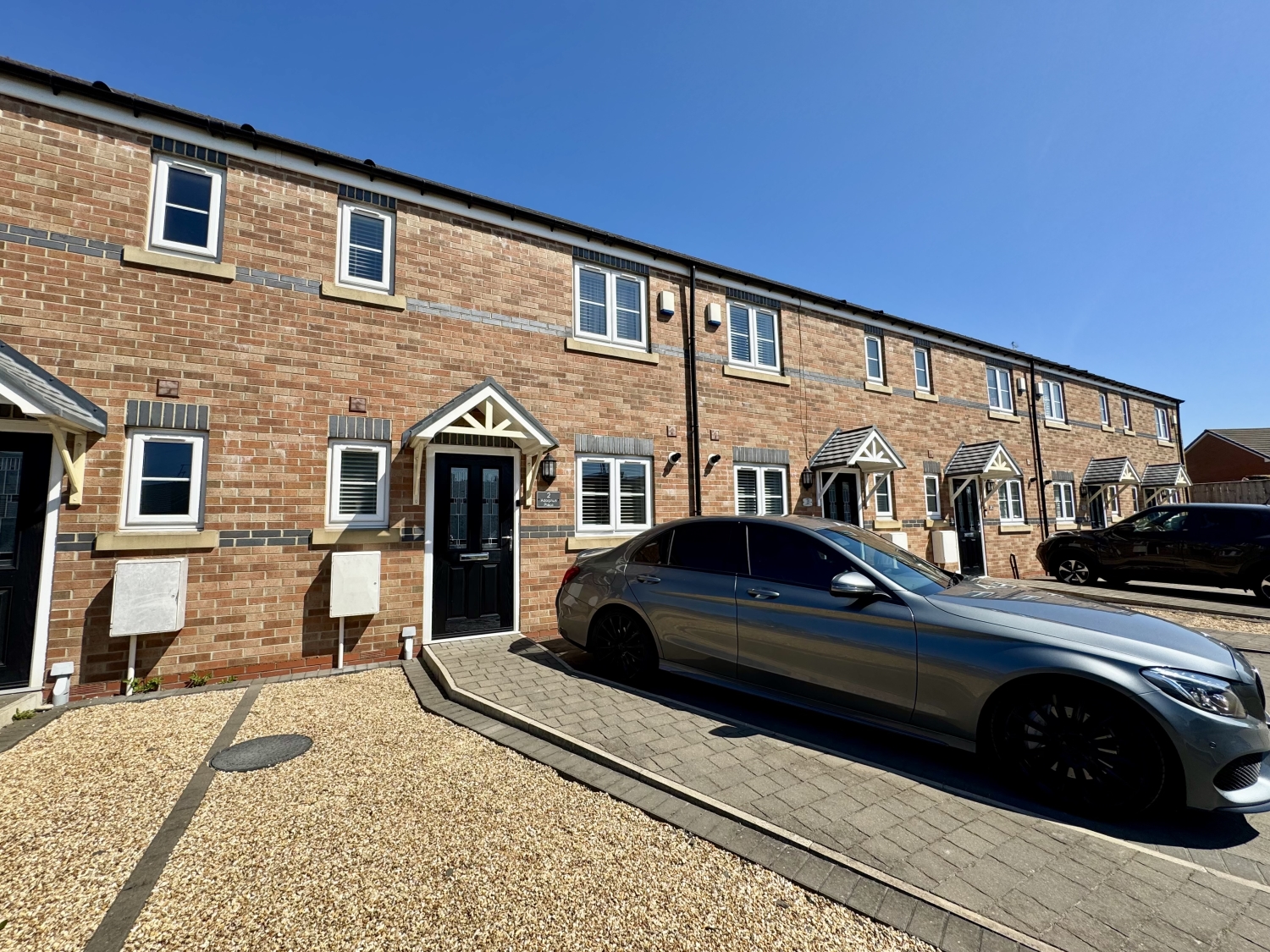
Presented by : Dowen Seaham : To View, Telephone 0191 5813355
OIRO £180,000
ADOLPHUS PLACE, SEAHAM, COUNTY DURHAM, SR7 SR7 7JP
Available
 3 Bedroom Terraced
3 Bedroom Terraced
 3 Bedroom Terraced
3 Bedroom Terraced
<p>Dowen are delighted to present this beautifully maintained three bedroom mid link home to the market, an ideal choice for first time buyers and growing families. <span style="font-size: 0.875rem; letter-spacing: 0.01em;">Blending modern comfort with everyday convenience, this stylish home is ideally located with easy access to the coast, Byron Place shopping centre, and local transport links. </span><span style="font-size: 0.875rem; letter-spacing: 0.01em;">Step inside to a welcoming entrance hallway, where elegant porcelain tiling flows throughout the hallway, contemporary kitchen/diner, and ground-floor WC. </span><span style="font-size: 0.875rem; letter-spacing: 0.01em;">The kitchen is both functional and fashionable perfect for family dining and entertaining, while the spacious rear lounge features French doors that open out onto the garden, bathing the space in natural light. A modern glass banister adds a sleek, open feel to the stairway, complemented by high-quality oak internal doors throughout the home. </span><span style="font-size: 0.875rem; letter-spacing: 0.01em;">Upstairs, you'll find three well proportioned bedrooms, including a master with a stylish en-suite shower room. </span><span style="font-size: 0.875rem; letter-spacing: 0.01em;">Externally, the property offers a private driveway, with additional communal parking available. </span><span style="font-size: 0.875rem; letter-spacing: 0.01em;">The rear garden is enclosed for privacy and designed for low maintenance, with artificial lawn and a porcelain tiling to the patio area perfect for outdoor relaxation.</span></p><p><span style="font-size: 0.875rem; letter-spacing: 0.01em;">This immaculate, move-in-ready home combines style, practicality, and a superb location.</span></p><p>Don't miss out—call Dowen today on 0191 581 3355 to arrange your viewing.</p>
Entrance Hallway
5
Dining Kitchen
5
5.2324m x 2.2098m - 17'2" x 7'3"<br>
Lounge
5
4.4704m x 3.1496m - 14'8" x 10'4"<br>
Ground Floor W.C.
5
1.8796m x 0.9652m - 6'2" x 3'2"<br>
First Floor Landing
5
Bedroom One
5
3.4036m x 2.9464m - 11'2" x 9'8"<br>
Ensuite
5
2.159m x 1.4224m - 7'1" x 4'8"<br>
Bedroom Two
5
3.6576m x 2.3876m - 12'0" x 7'10"<br>
Bedroom Three
5
3.0988m x 1.9812m - 10'2" x 6'6"<br>
Bathroom
5
2.3876m x 1.7018m - 7'10" x 5'7"<br>
Externally
5
WE CANNOT VERIFY THE CONDITIONS OF ANY SERVICES, FIXTURES, FITTINGS ETC AS NONE WERE CHECKED. ALL MEASUREMENTS APPROXIMATE.
YOUR HOME IS AT RISK IF YOU DO NOT KEEP UP THE REPAYMENTS ON ANY MORTGAGE OR LOAN SECURED ON IT.
These are draft particulars awaiting vendors approval. They are relased on the understanding that the information contained may not be accurate.