
Presented by : Dowen Hartlepool : To View, Telephone 01429 860806
OIRO £125,000
BRENDA ROAD, HARTLEPOOL TS25 1QF
SSTC
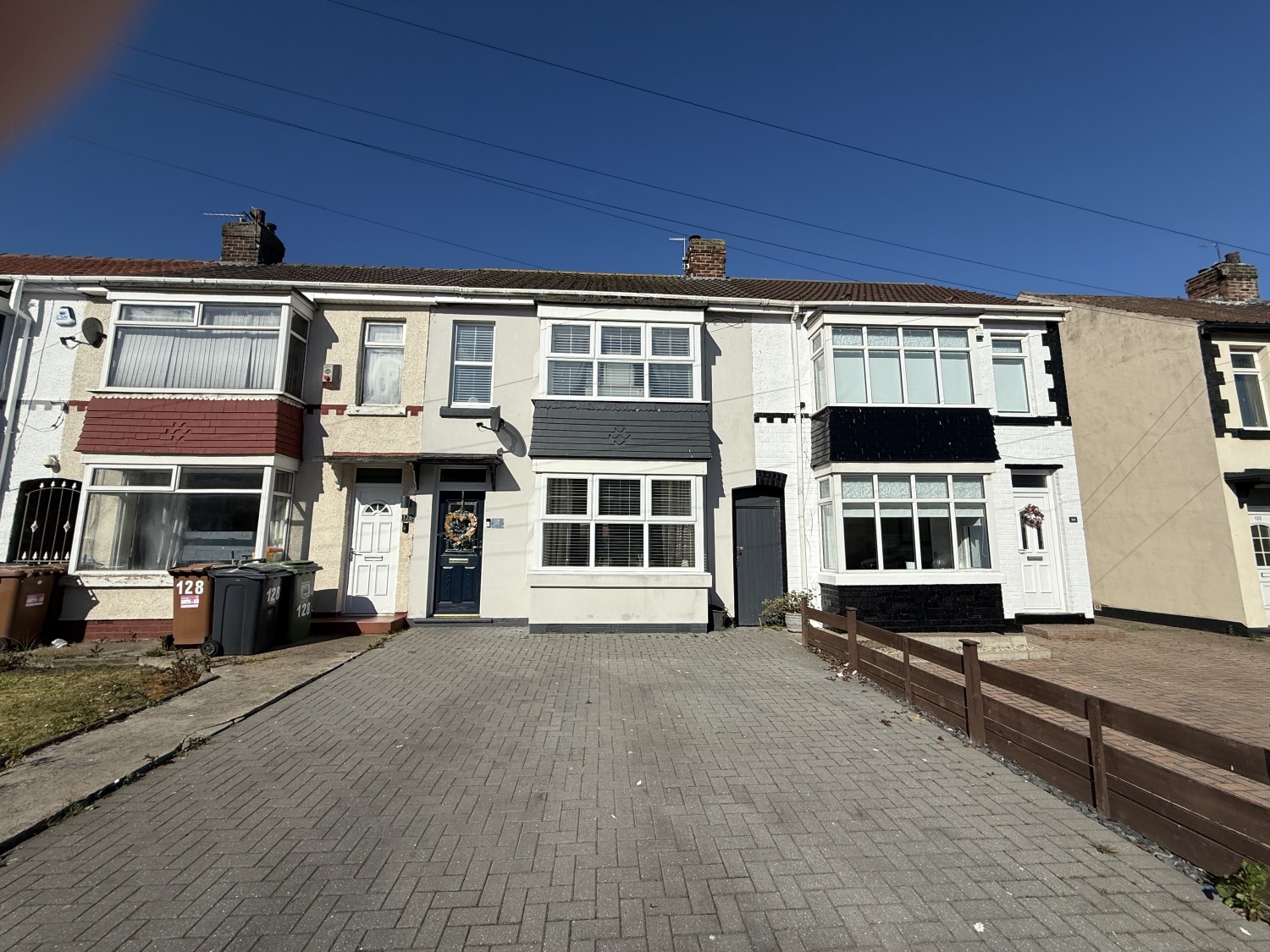 2 Bedroom Terraced
2 Bedroom Terraced
 2 Bedroom Terraced
2 Bedroom Terraced
<p>Smart & Stylishly Extended Two-Bedroom Terraced Home!! <span style="font-size: 0.875rem; letter-spacing: 0.01em;">This beautifully maintained and cleverly extended two-bedroom terraced home is an absolute must-see. Significantly enhanced both inside and out, the property offers modern living with a touch of charm. </span><span style="font-size: 0.875rem; letter-spacing: 0.01em;">To the front, you'll find ample block-paved parking for two vehicles. The rear garden has been recently landscaped and features a low-maintenance artificial lawn, complimented by a generous paved patio area—perfect for outdoor entertaining or relaxing in the sun. </span><span style="font-size: 0.875rem; letter-spacing: 0.01em;">Inside, the home boasts a welcoming bay-fronted lounge complete with a cosy wood-burning stove. The showstopper is the extended kitchen/dining room—immaculately finished and flooded with natural light thanks to stunning bi-fold doors that open out to the rear garden. </span><span style="font-size: 0.875rem; letter-spacing: 0.01em;">Upstairs, there are two well-presented bedrooms. The bay-fronted master bedroom includes fitted wardrobes and provides access to a fully boarded loft space, ideal for additional storage or future development potential. A contemporary, refitted bathroom completes the first floor. </span><span style="font-size: 0.875rem; letter-spacing: 0.01em;">This turn-key property offers a blend of character, quality, and modern living—ideal for first-time buyers, downsizers, or savvy investors alike. </span><span style="font-size: 0.875rem; letter-spacing: 0.01em;">Early viewing is highly recommended!</span></p>
Entrance Vestibule
5
Entered via a composite door, laminate flooring and stairs to the first floor.
Lounge
5
4.3688m x 3.7084m - 14'4" x 12'2"<br>Double glazed UPVC bay window to the front, central heating radiator, cove ceiling, inglenook style fire place housing a multi fuel fire and oak, glass inserted French doors leading through to the extended kitchen.
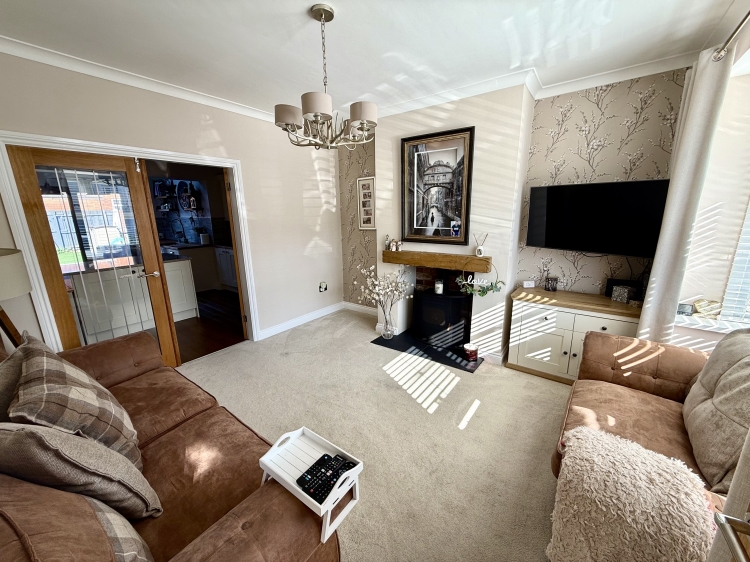

Kitchen/Dining Room
5
5.588m x 4.4958m - 18'4" x 14'9"<br>Fitted with an extensive range of the 'cream shaker' wall and base units having contrasting butchers block work surfaces, incorporating a Belfast sink unit with a spray mixer tap. Splashback tiling, bifold doors leading to the rear garden, oak flooring, breakfast bar island with granite work surface, under stairs storage cupboard and bespoke central heating radiator.
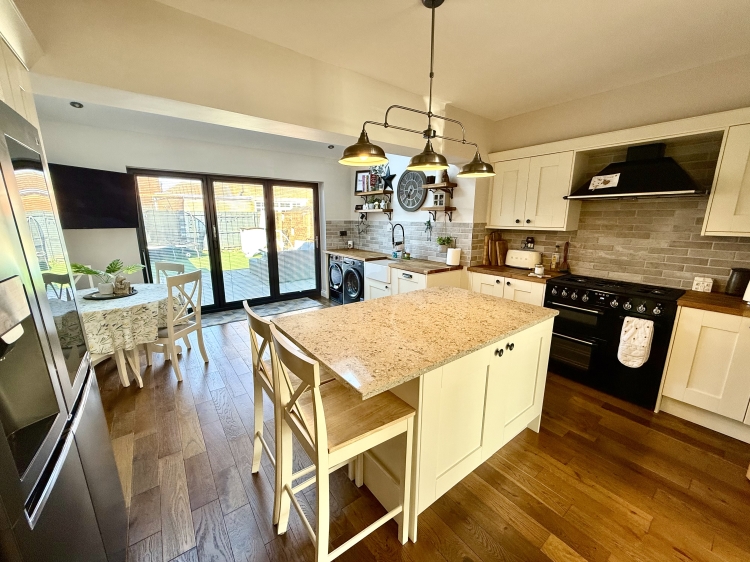

Landing
5
Bedroom One
5
3.8862m x 3.0734m - 12'9" x 10'1"<br>Double glazed UPVC bay window to the front, cove ceiling, fitted wardrobes and central heating radiator.
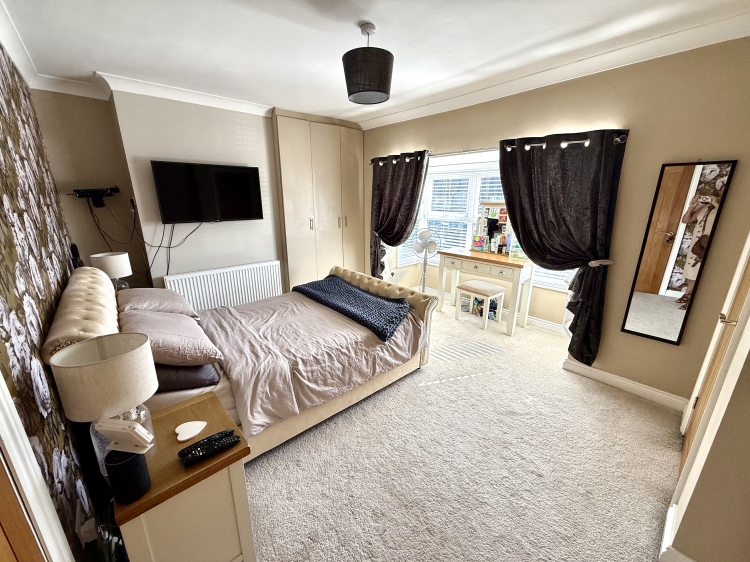

Bedroom Two
5
2.8448m x 2.8194m - 9'4" x 9'3"<br>UPVC window to the rear, cove ceiling and central heating radiator.
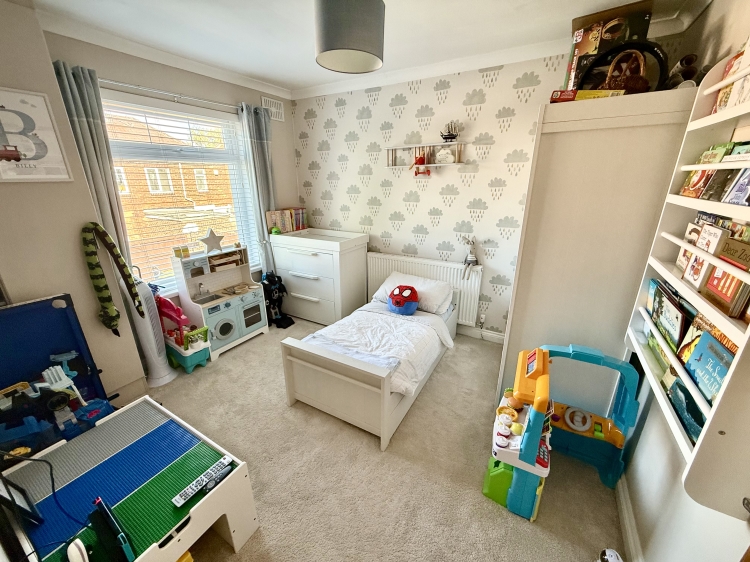

Loft Room
5
4.7752m x 3.2258m - 15'8" x 10'7"<br>Velux window to the rear, storage to the eaves, central heating radiator and downlighters.
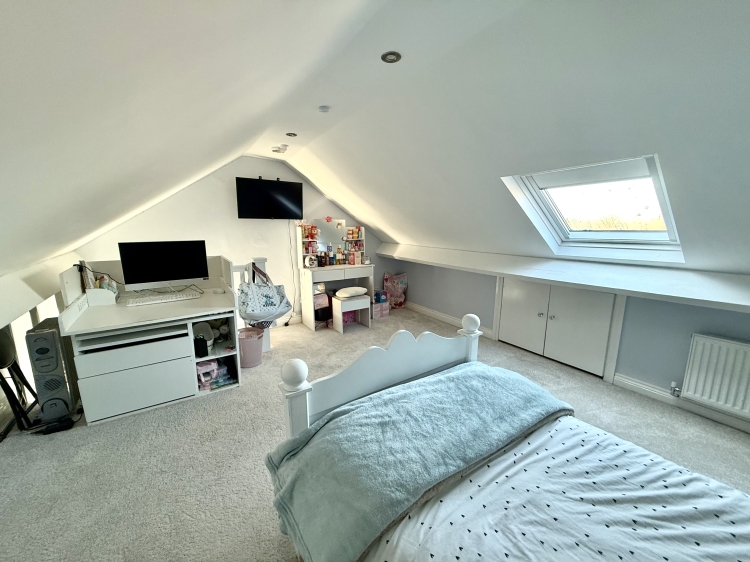

Bathroom
5
Fitted with a luxury white three piece suite, comprising a panel bath with shower over and shower screen, vanity wash hand basin and WC. Double glazed frosted window to the rear, modern splashback tiling and heated towel rail.
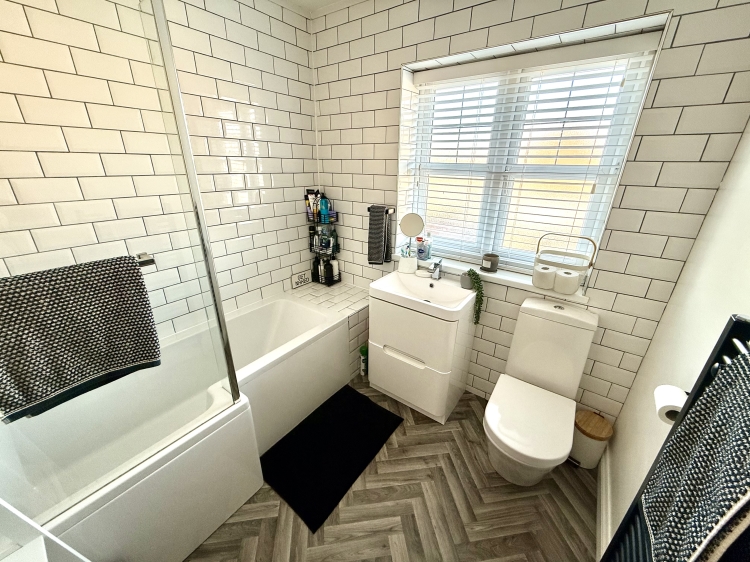

Outside
5
To the front of the property, there is an extensive block paved driveway for approximately three cars. To the rear of the property, there is a good sized, fully enclosed garden with artificial lawn and recently laid, paved patio area which should prove to be a sun trap in the summer months.
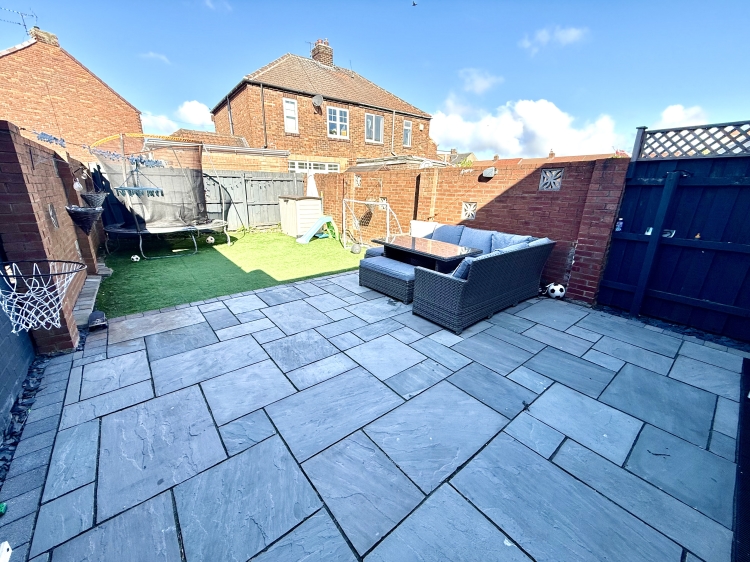

WE CANNOT VERIFY THE CONDITIONS OF ANY SERVICES, FIXTURES, FITTINGS ETC AS NONE WERE CHECKED. ALL MEASUREMENTS APPROXIMATE.
YOUR HOME IS AT RISK IF YOU DO NOT KEEP UP THE REPAYMENTS ON ANY MORTGAGE OR LOAN SECURED ON IT.
These are draft particulars awaiting vendors approval. They are relased on the understanding that the information contained may not be accurate.