
Presented by : Dowen Spennymoor : To View, Telephone 01388 819900
£265,000
SCHOOL CLOSE, SPENNYMOOR, COUNTY DURHAM, DL16 DL16 6GD
Under Offer
 4 Bedroom Detached
4 Bedroom Detached
 4 Bedroom Detached
4 Bedroom Detached
<p>Situated less than a mile from the town centre and just a short drive from Durham City and the A1(M), this well-presented four-bedroom detached house offers generous living space ideal for modern family life. T<span style="font-size: 0.875rem; letter-spacing: 0.01em;">he ground floor features three versatile reception rooms, perfect for relaxing, entertaining, or working from home. A well-appointed kitchen is complemented by a separate utility room and a convenient cloakroom/WC. </span><span style="font-size: 0.875rem; letter-spacing: 0.01em;">Upstairs, you'll find four comfortable bedrooms, including a master bedroom with en suite, along with a family bathroom. </span><span style="font-size: 0.875rem; letter-spacing: 0.01em;">Outside, the property benefits from good-sized, south-facing gardens, perfect for outdoor living. A garage and double-width driveway provide ample off-street parking. </span><span style="font-size: 0.875rem; letter-spacing: 0.01em;">A fantastic opportunity in a desirable location—early viewing is recommended.</span></p>
GROUND FLOOR ACCOMMODATION
5
Entrance Vestibule
5
Entrance Hall
5
Lounge
5
4.45m x 3.33m - 14'7" x 10'11"<br>
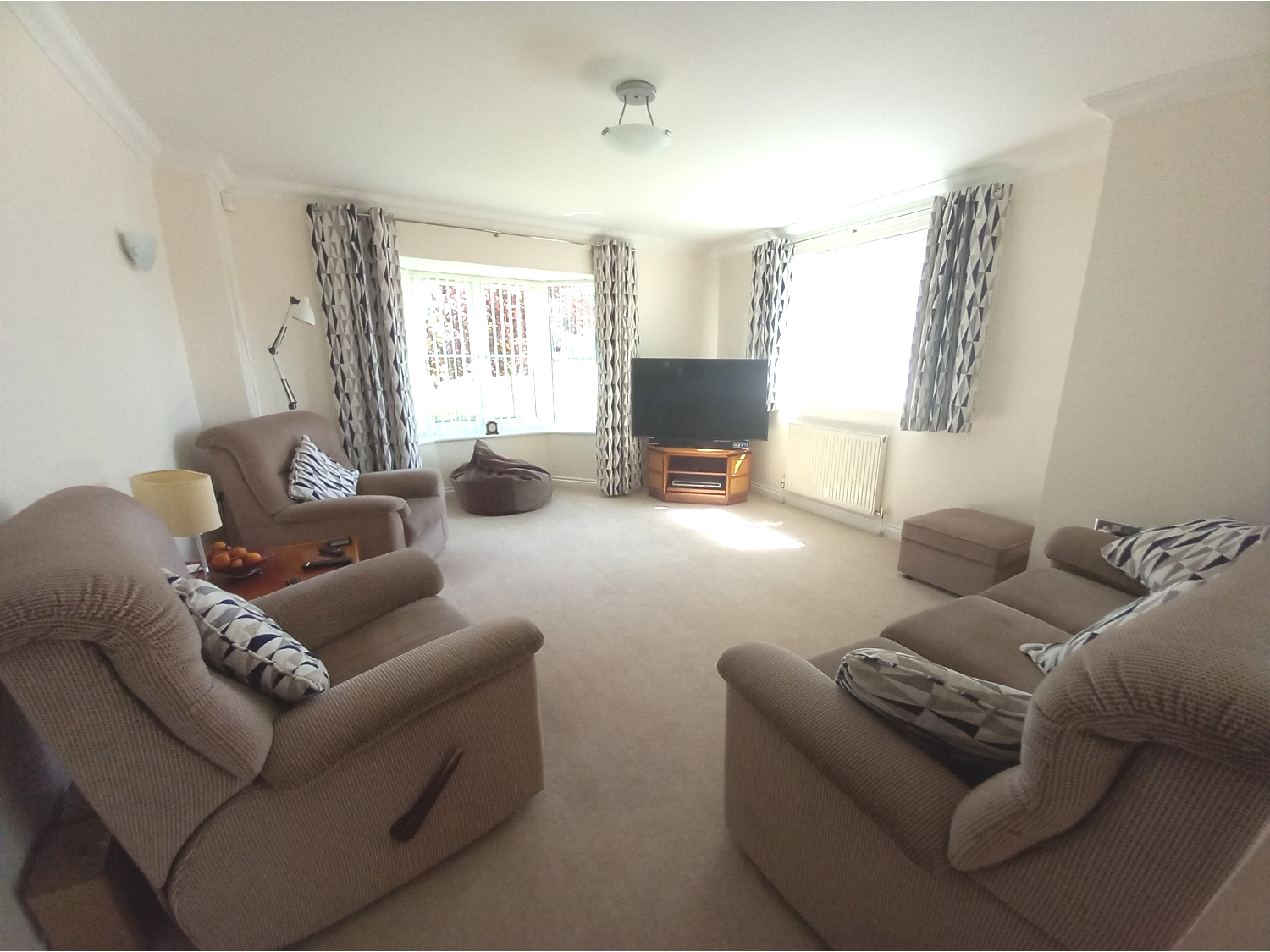

Dining Room
5
4.06m x 3.05m - 13'4" x 10'0"<br>
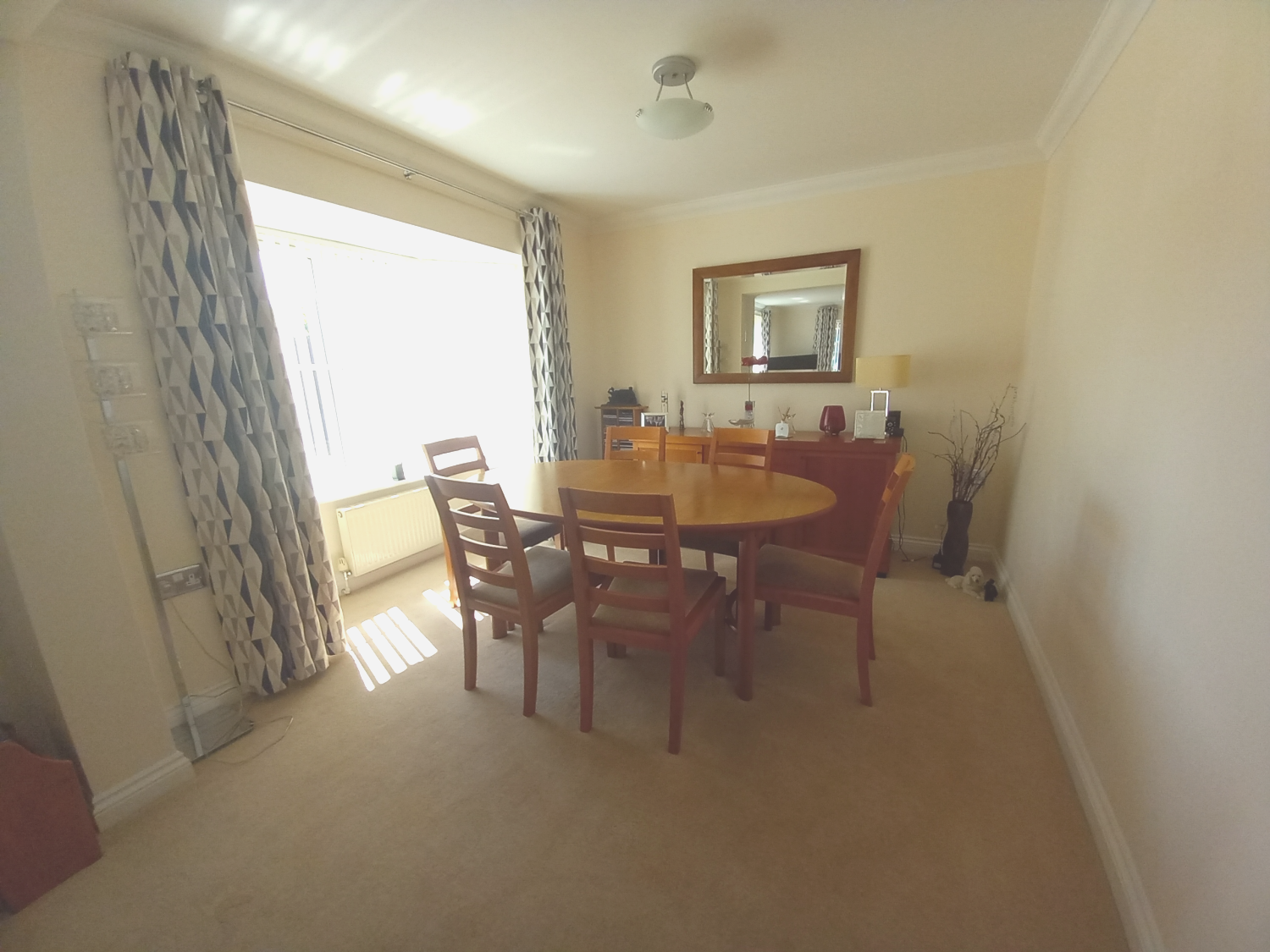

Sitting Room
5
5m x 2.5m - 16'5" x 8'2"<br>


Kitchen
5
3.02m x 1.91m - 9'11" x 6'3"<br>L-shaped. Measurements to maximum.
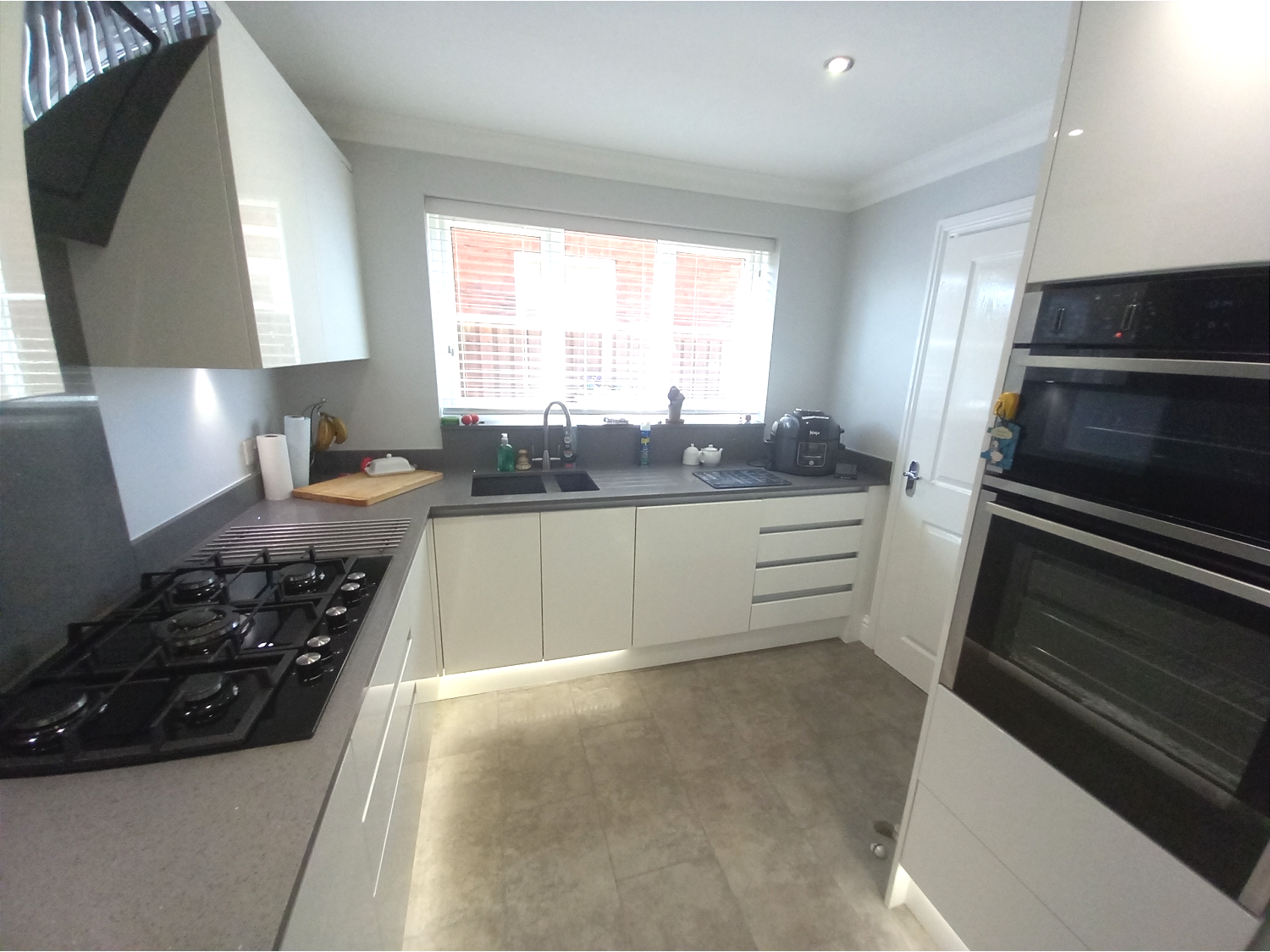

Utility Room
5
1.88m x 1.58m - 6'2" x 5'2"<br>
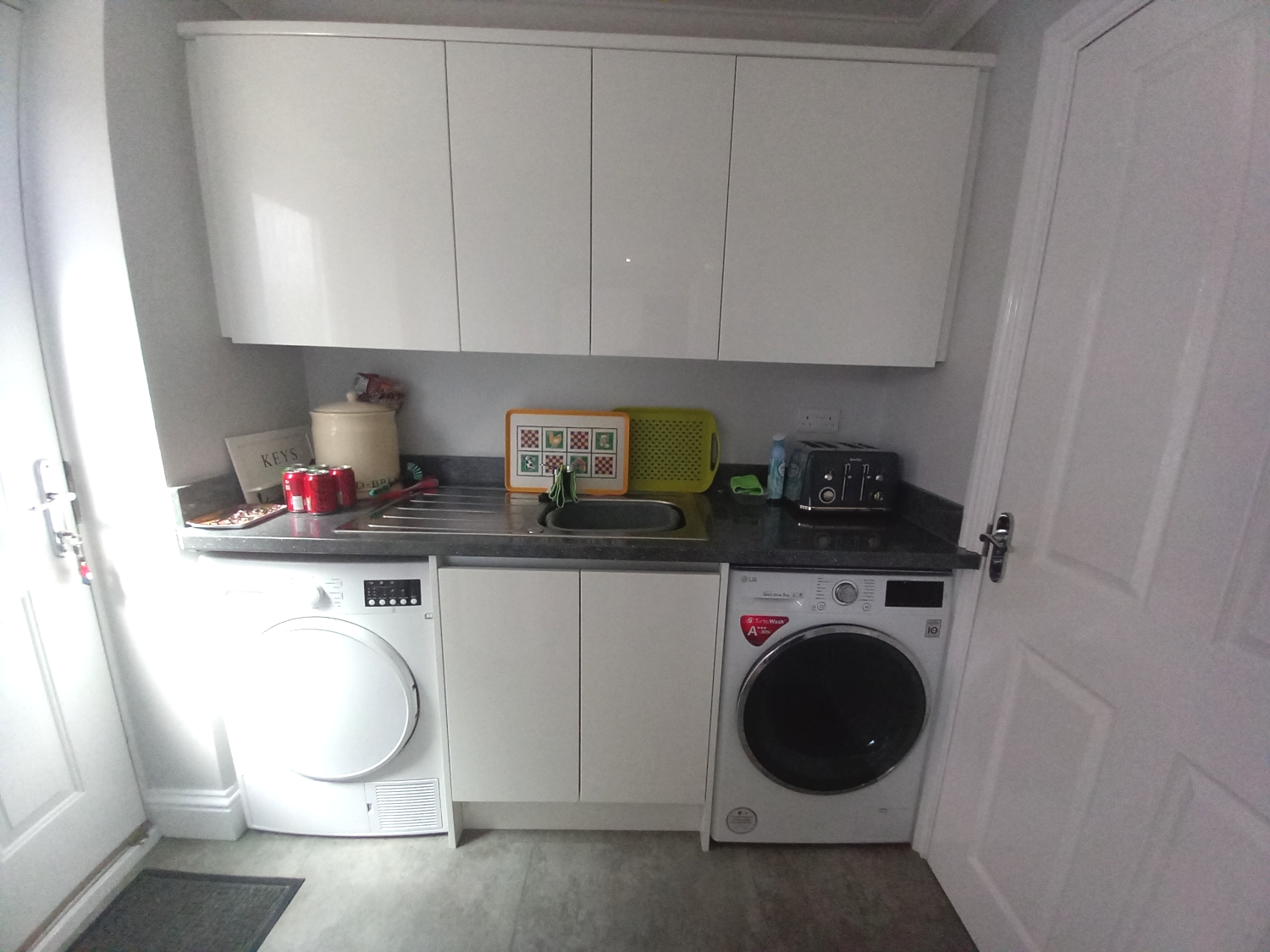

Cloaks/Wc
5
FIRST FLOOR ACCOMMODATION
5
First Floor Landing
5
Bedroom One
5
3.9m x 3.15m - 12'10" x 10'4"<br>
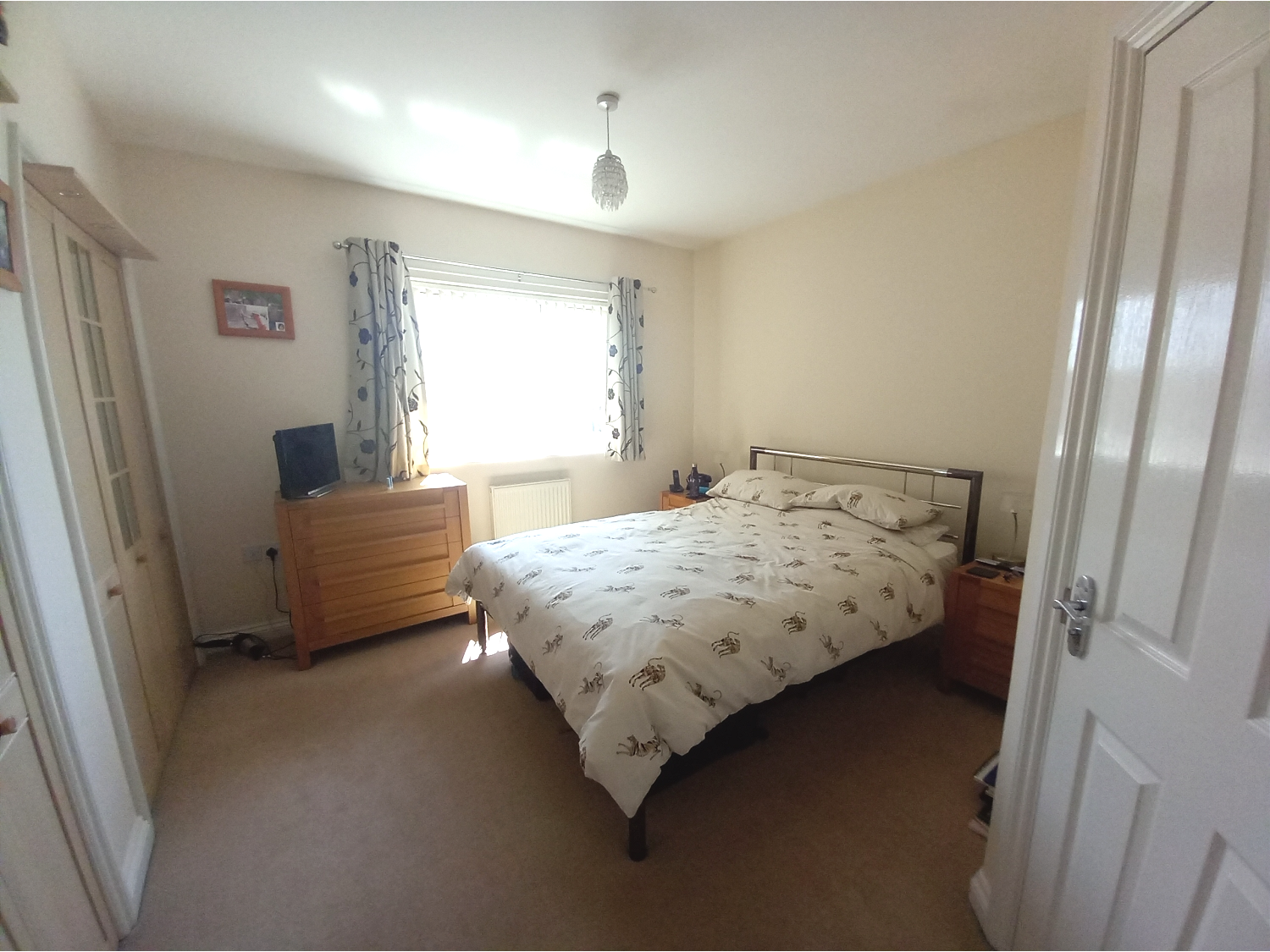

En-Suite
5
2.08m x 1.74m - 6'10" x 5'9"<br>
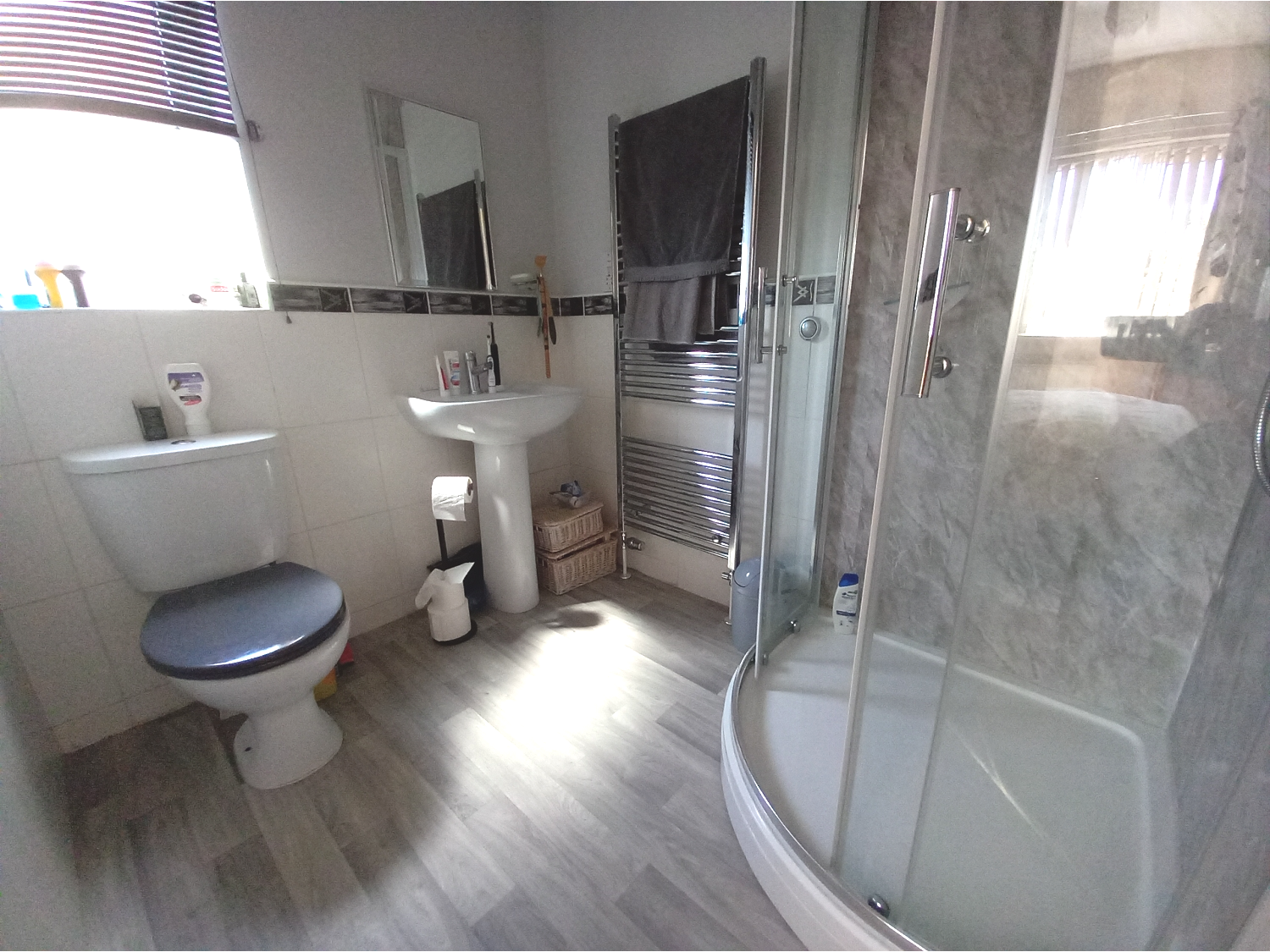

Bedroom Two
5
3.99m x 3.23m - 13'1" x 10'7"<br>
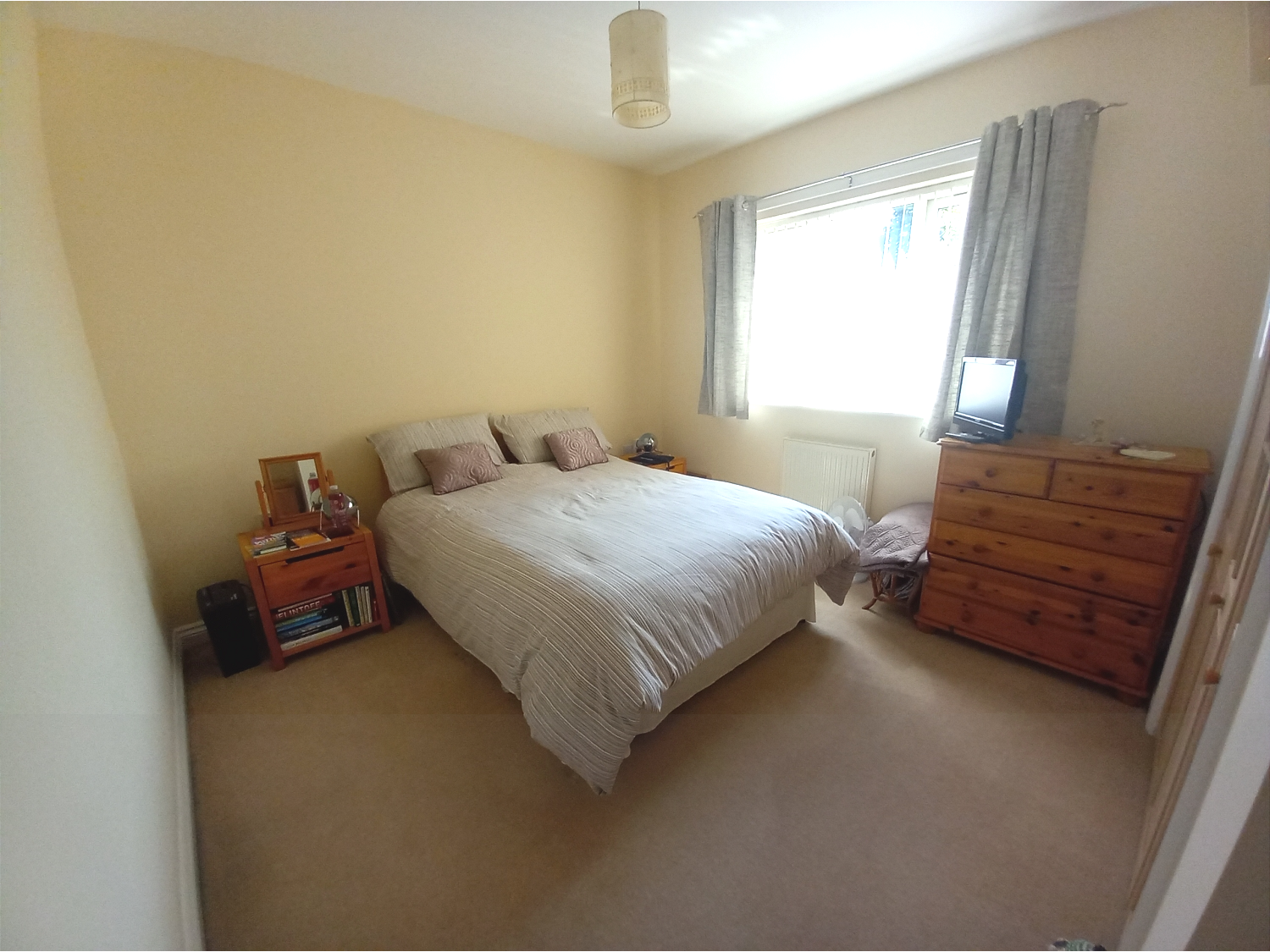

Bedroom Three
5
3.07m x 2.46m - 10'1" x 8'1"<br>
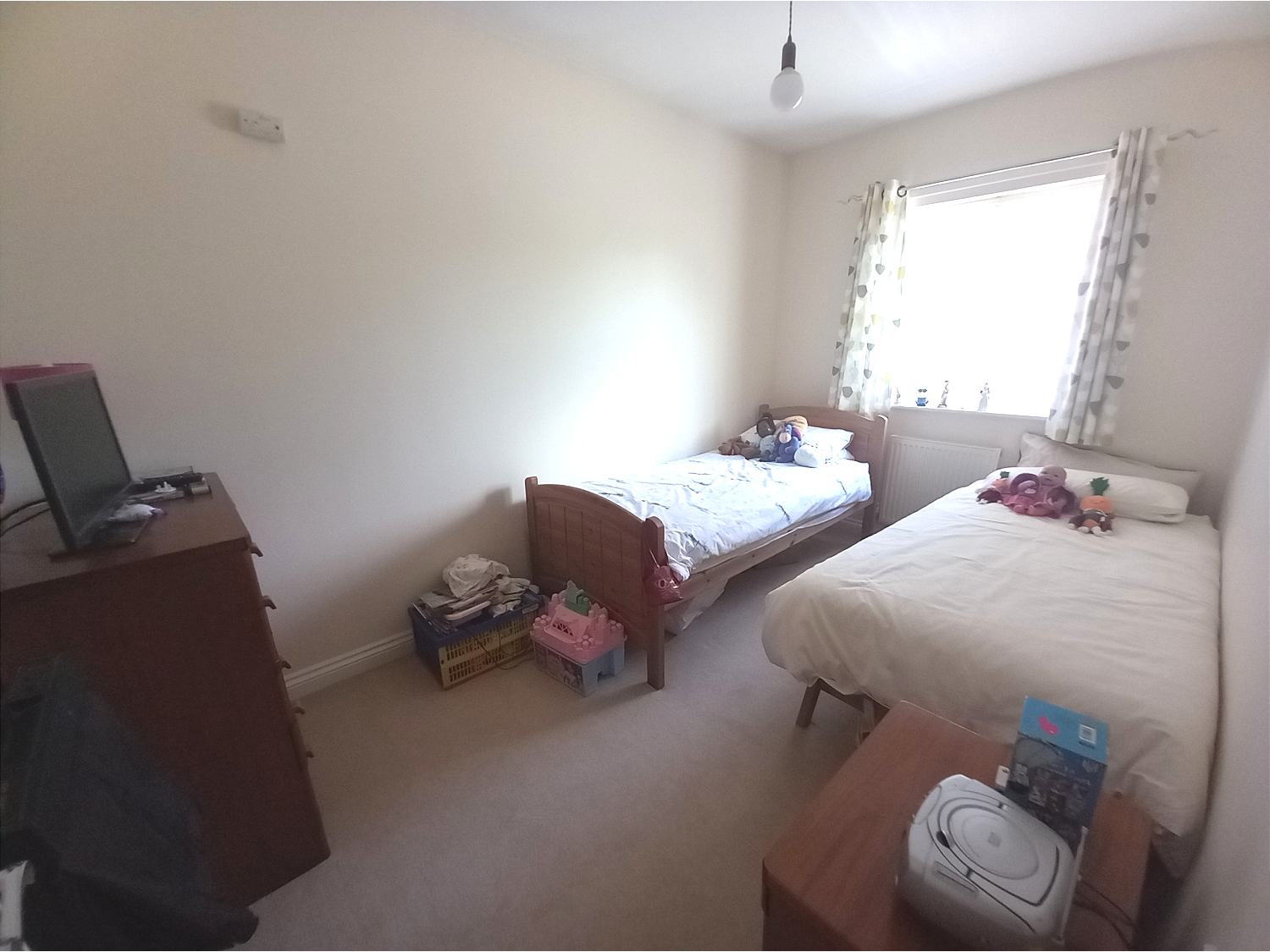

Bedroom Four
5
2.64m x 2.06m - 8'8" x 6'9"<br>
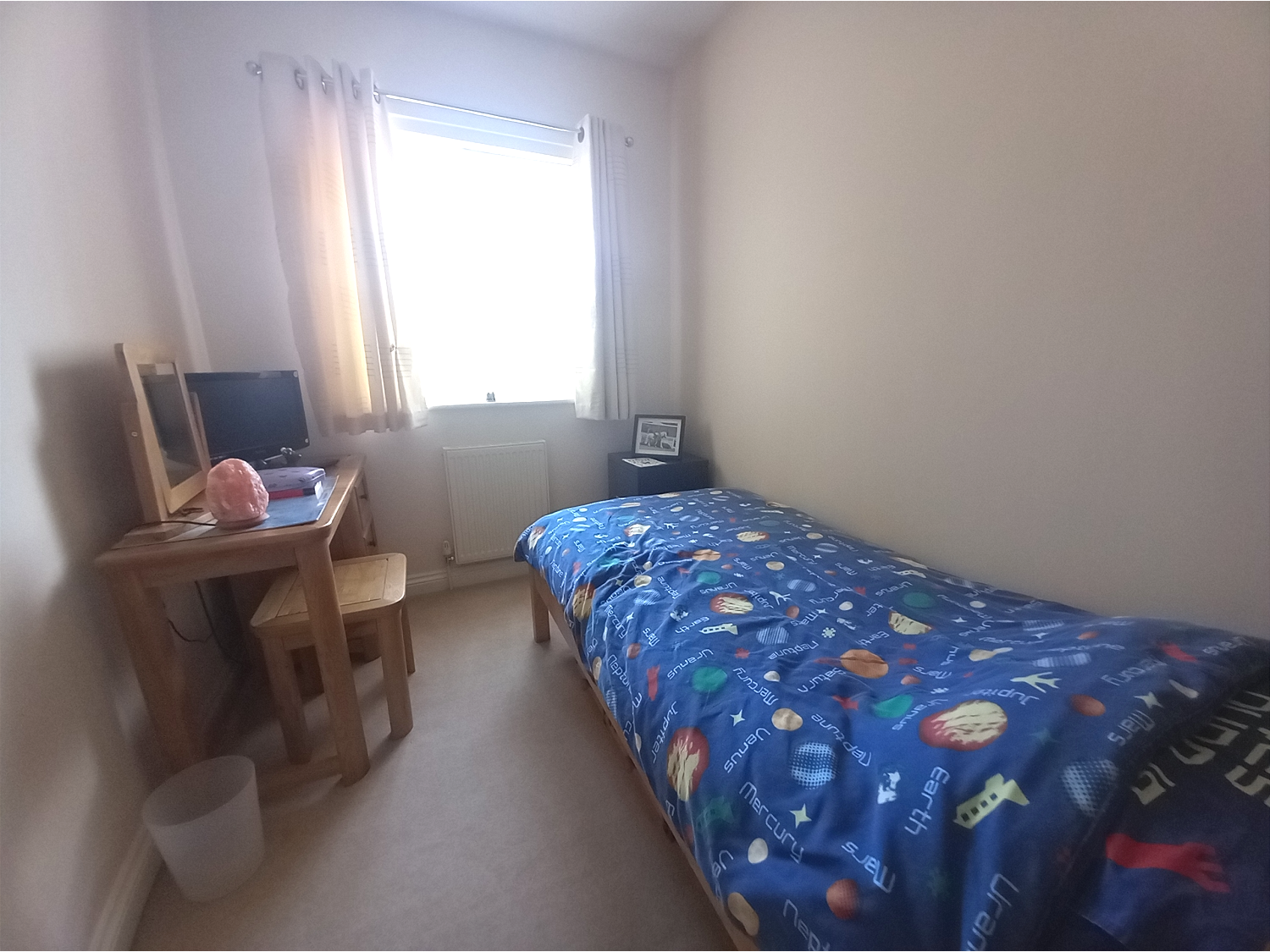

Bathroom
5
Externally
5
WE CANNOT VERIFY THE CONDITIONS OF ANY SERVICES, FIXTURES, FITTINGS ETC AS NONE WERE CHECKED. ALL MEASUREMENTS APPROXIMATE.
YOUR HOME IS AT RISK IF YOU DO NOT KEEP UP THE REPAYMENTS ON ANY MORTGAGE OR LOAN SECURED ON IT.
These are draft particulars awaiting vendors approval. They are relased on the understanding that the information contained may not be accurate.