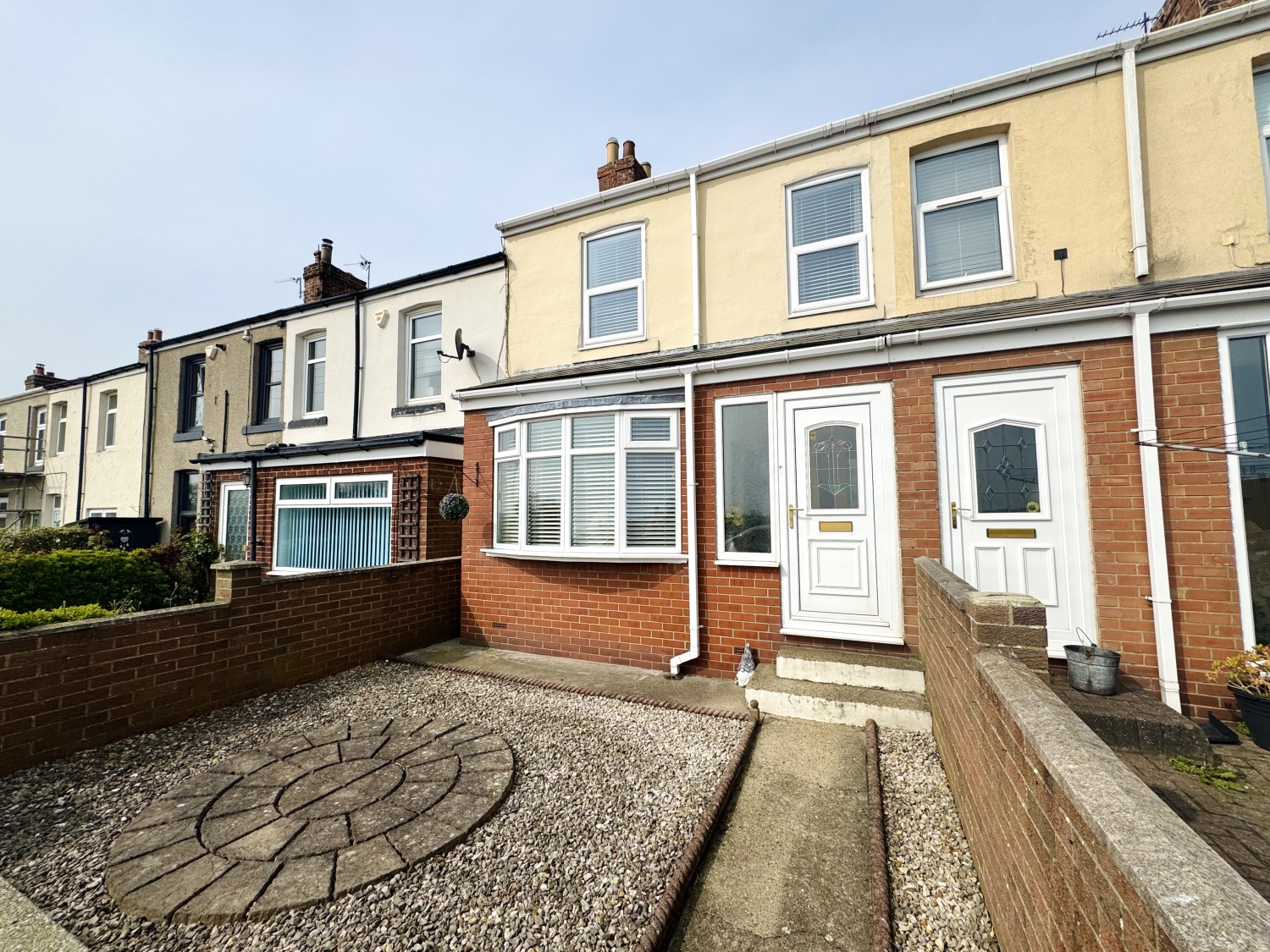
Presented by : Dowen Peterlee : To View, Telephone 0191 5180181
£115,000
EAST TERRACE, HESLEDEN, HARTLEPOOL, COUNTY DURHAM, TS27 TS27 4PR
SSTC
 3 Bedroom Terraced
3 Bedroom Terraced
 3 Bedroom Terraced
3 Bedroom Terraced
<p>Welcome to East Terrace, a remarkable three-bedroom mid-terraced house situated in the picturesque village of Hesleden. This stunning property boasts breath-taking views and has been immaculately presented throughout, making it an ideal home for families and individuals alike. With an array of tasteful features and a thoughtfully designed layout, this property is a true gem that encapsulates modern living while maintaining its charming character.
</p><p>As you approach the house, you're greeted by a delightful front garden laid to lawn, contributing to the property's curb appeal. Step inside through the entrance hall, where you will immediately appreciate the sense of space and light that defines this beautiful home. The entrance hall leads you gracefully into the spacious living room, adorned with elegant finishes and an inviting atmosphere. The room is flooded with natural light, enhanced by double doors that lead into the dining room, creating an open and flowing living space that is perfect for entertaining.
</p><p>The dining room itself is well-proportioned and features a practical storage cupboard, providing ample space for your dining needs. A staircase gracefully ascends to the first-floor landing, ensuring a seamless transition throughout the home. Additionally, you'll find a convenient downstairs W.C., adding to the functionality of this well-designed property.
</p><p>At the heart of this home lies a stunning Howdens fitted kitchen, showcasing an array of wall and base units complemented by beautiful woodblock work surfaces. The kitchen provides a perfect blend of style and practicality, making it ideal for culinary enthusiasts. The breakfast bar adds an extra layer of convenience, offering a casual dining space for busy mornings or relaxed evenings. A UPVC door leads you to the rear yard, offering easy access for outdoor entertaining or simply enjoying the fresh air.
</p><p>Ascend the staircase to the first-floor landing, where you will discover three well-appointed bedrooms, each designed with comfort and tranquility in mind. Each bedroom offers ample space and natural light, ensuring a warm and inviting environment for restful nights. The family bathroom is nothing short of stunning, featuring a luxurious free-standing bath, a stylish vanity wash hand basin, and a W.C. The elegant oak floating mantle adds a sophisticated touch, creating a spa-like atmosphere for your daily routine.
</p><p>Throughout the property, beautiful oak doors and an oak banister enhance the overall aesthetic, exuding quality and charm at every turn. Tasteful features accentuate the home's character, offering a perfect combination of modern design and classic elegance.
</p><p>The outdoor spaces are equally impressive, with a charming front garden laid to lawn that provides a delightful view from the house. The rear yard, oriented towards the west, captures the afternoon sun and creates an inviting space for outdoor relaxation or entertaining. This private area is perfect for enjoying summer evenings or simply unwinding after a long day.
</p><p>In summary, East Terrace is an exceptional three-bedroom mid-terraced house that offers stunning views, beautiful presentation, and a wealth of modern comforts. Whether you're seeking a family home or a tranquil retreat, this property promises to impress. Don't miss your chance to experience everything this exquisite home has to offer—schedule a viewing today and discover your new beginning in Hesleden!</p><p><br></p><p><br></p><p><br></p><p><br></p><p><br></p><p><br></p><p><br></p>
Entrance Hall
5
1.4732m x 0.9398m - 4'10" x 3'1"<br>UPVC Door, Double glazed window to the front elevation
Living Room
5
4.826m x 5.4356m - 15'10" x 17'10"<br>Double glazed windows to the front and side elevation, vertical radiator, radiator, double doors leading to the dining room, spotlights to ceiling, wood flooring, brick inset perfect for fireplace with solid oak floating mantle
Dining Room/2nd Reception Room
5
4.2164m x 4.8006m - 13'10" x 15'9"<br>Brick inset perfect for fireplace with solid oak floating mantle, 2 vertical radiators, tiled flooring, storage cupboard, spotlights to ceiling, stairs leading to the first floor landing, opening into kitchen
Kitchen/Breakfasting Room
5
3.2258m x 3.1242m - 10'7" x 10'3"<br>Fitted with Howdens wall and base units with complementing wood block work surfaces and breakfast bar, induction hob, Neff electric oven, Neff combination oven, extractor hood, integrated fridge/freezer, belfast sink, brickslip splash backs, dishwasher, washing machine, vertical radiator, spotlights to ceiling, tiled flooring, double glazed window to the rear elevation, upvc door to the rear yard
Store room
5
1.4478m x 1.143m - 4'9" x 3'9"<br>Tiled flooring, part tiled walls
Cloaks/Wc
5
1.7526m x 1.1684m - 5'9" x 3'10"<br>Low level w/c, vanity wash hand basin, radiator, part tiled walls, tiled flooring, spotlights to ceiling, double glazed window to the rear elevation
Landing
5
3.7846m x 0.9398m - 12'5" x 3'1"<br>Storage cupboard with shelving
Bedroom One
5
4.1656m x 2.3368m - 13'8" x 7'8"<br>Double glazed window to the front elevation, radiator
Bedroom Two
5
4.2164m x 2.3876m - 13'10" x 7'10"<br>Double glazed window to the front elevation, radiator
Bedroom Three
5
3.2004m x 2.2606m - 10'6" x 7'5"<br>Double glazed window to the rear elevation, storage cupboard, radiator
Bathroom
5
3.175m x 1.8288m - 10'5" x 6'0"<br>Fitted with a 3 piece suite comprising of; Free standing bath, vanity wash hand basin, low level w/c, radiator, part tiled walls, tiled flooring, solid oak floating mantle, spotlights to ceiling, double glazed window to the rear elevation
Externally
5
To the Front;Laid to lawn garden areaTo the Rear;West facing rear yard
WE CANNOT VERIFY THE CONDITIONS OF ANY SERVICES, FIXTURES, FITTINGS ETC AS NONE WERE CHECKED. ALL MEASUREMENTS APPROXIMATE.
YOUR HOME IS AT RISK IF YOU DO NOT KEEP UP THE REPAYMENTS ON ANY MORTGAGE OR LOAN SECURED ON IT.
These are draft particulars awaiting vendors approval. They are relased on the understanding that the information contained may not be accurate.