
Presented by : Dowen Hartlepool : To View, Telephone 01429 860806
OIRO £250,000
STOCKTON ROAD, HARTLEPOOL TS25 1JT
Available
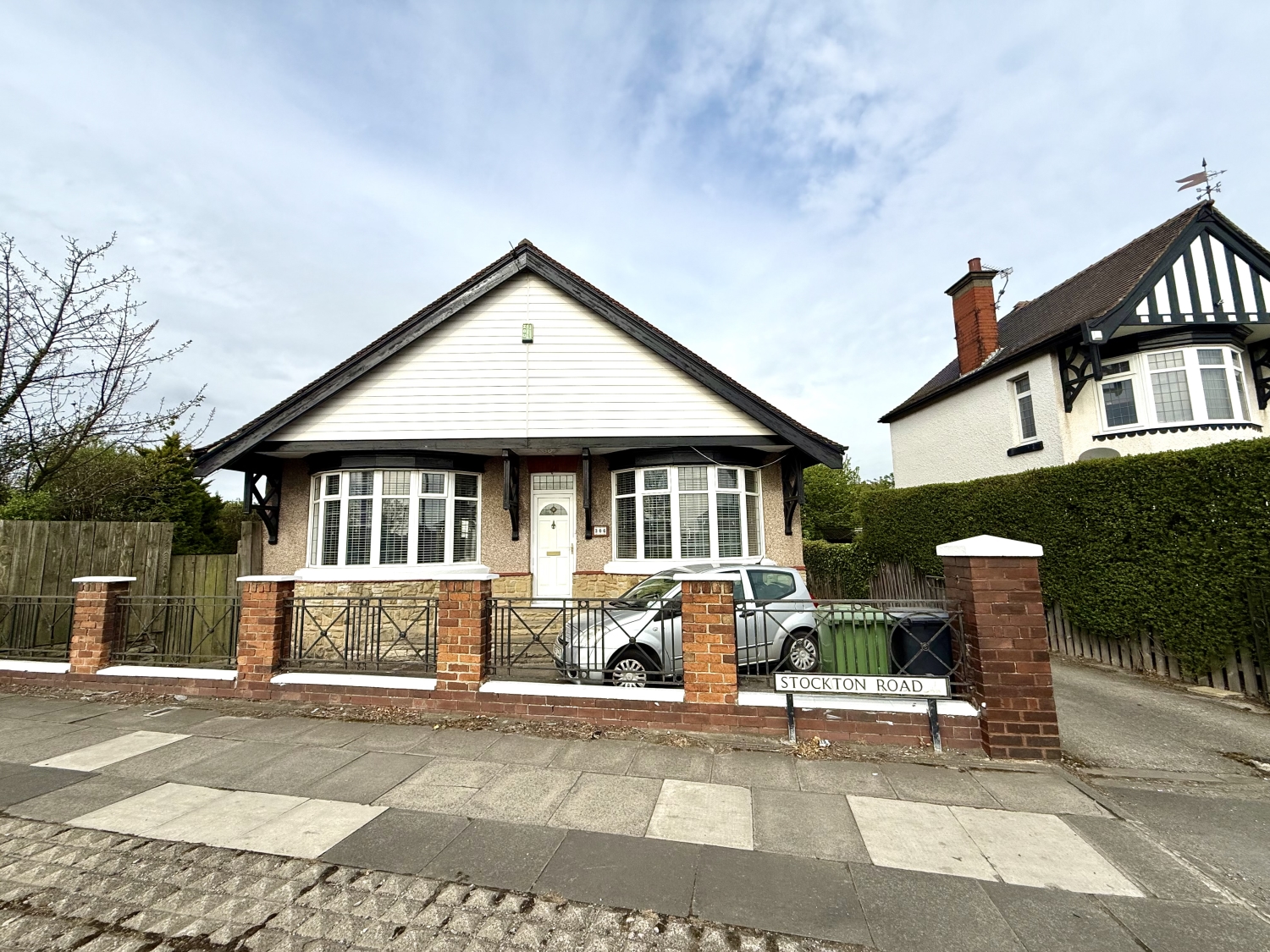 3 Bedroom Detached Bungalow
3 Bedroom Detached Bungalow
 3 Bedroom Detached Bungalow
3 Bedroom Detached Bungalow
<p>Deceptively Spacious Three-Bedroom Detached Bungalow. T<span style="font-size: 0.875rem; letter-spacing: 0.01em;">his mature three-bedroom detached bungalow has remained in the same family for over 50 years and presents a rare opportunity to acquire a well-loved and generously proportioned home s</span><span style="font-size: 0.875rem; letter-spacing: 0.01em;">ituated directly on Stockton Road, the property is ideal for commuters, while also being conveniently close to local schools, shops, and public transport routes. Deceptively spacious throughout, the bungalow offers flexible living accommodation with the added benefit of two converted loft rooms, providing excellent potential for additional living, hobby, or working space. </span><span style="font-size: 0.875rem; letter-spacing: 0.01em;">Set on a generous plot, the property features a long driveway leading to a hardstanding area, perfect for caravan or additional vehicle storage, and enjoys established gardens to both the rear and side. </span><span style="font-size: 0.875rem; letter-spacing: 0.01em;">Internally, the accommodation includes a deep and welcoming entrance hall leading to a bright, dual-aspect bow-fronted lounge. There is a separate sitting room which could also serve as a third bedroom, and two further bedrooms including a master bedroom complete with extensive fitted wardrobes. The property also boasts a quality fitted kitchen with integrated cooking appliances, a separate dining room perfect for hosting, a modern three-piece bathroom suite</span><span style="font-size: 0.875rem; letter-spacing: 0.01em;">, a rear lobby provides access to the converted loft space. Upstairs, there is a spacious landing area, two sizeable rooms offering great flexibility, and a handy WC for convenience. </span><span style="font-size: 0.875rem; letter-spacing: 0.01em;">This spacious and versatile bungalow offers excellent scope for for further development (subject to any necessary consents), and would make a wonderful long-term home for a growing family or those seeking to downsize without compromising on space. </span><span style="font-size: 0.875rem; letter-spacing: 0.01em;">Early viewing is highly recommended to fully appreciate everything this charming home has to offer.</span></p><p><br></p><p><br></p>
Entrance Vestibule
5
Entered via a UPVC door, mosaic tile flooring and cornice ceiling.
Entrance Hall
5
Cornice ceiling, single central heating radiator, laminate flooring and large under stair storage cupboard.
Lounge
5
5.3848m x 4.5212m - 17'8" x 14'10"<br>Double glazed leaded bow window to the front, double glazed leaded window to the side, double and single central heating radiator, ornate cove ceiling and textured ceiling and standard feature fire surround with marble effect hearth and insert, housing a gas fire.
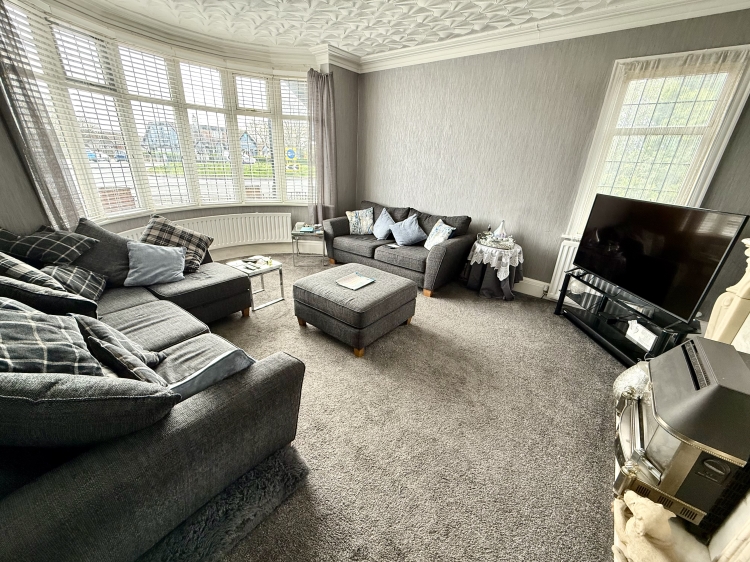

Sitting Room/ Bedroom Three
5
4.6482m x 3.5306m - 15'3" x 11'7"<br>Double glazed UPVC bow leaded window to the front, single central heating radiator, feature fire surround with marble effect hearth and insert, housing a gas fire and textured ceiling.
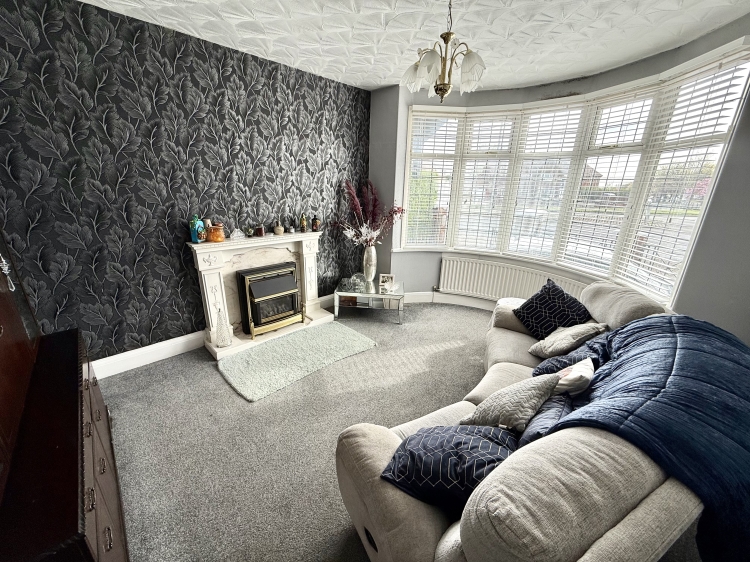

Bedroom Two
5
3.4544m x 2.9718m - 11'4" x 9'9"<br>Double glazed leaded window to the side and double central heating radiator.
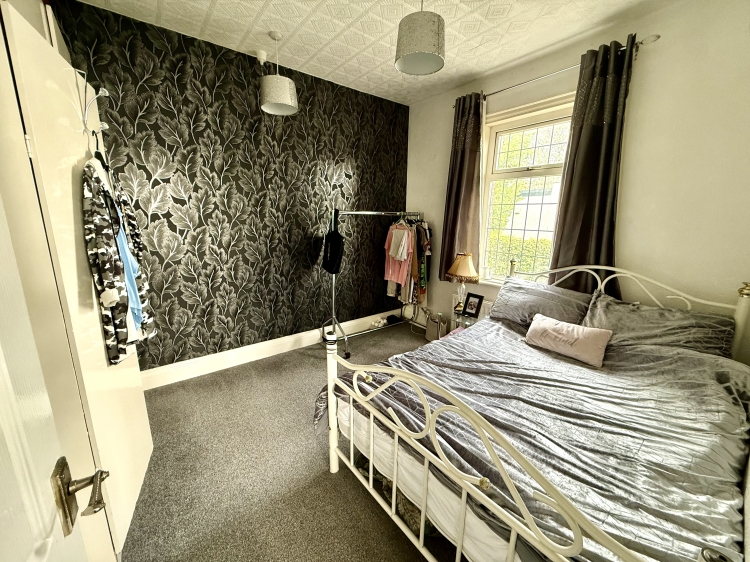

Bedroom One
5
5.207m x 4.0132m - 17'1" x 13'2"<br>Double glazed UPVC leaded bay window to the side, double central heating radiator and fitted bedroom furniture with drawers and also shelving.
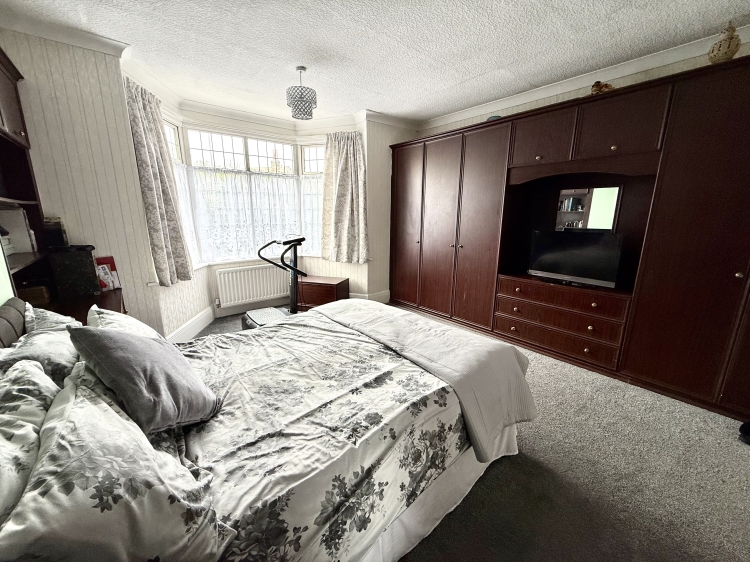

Dining Room
5
3.8608m x 3.429m - 12'8" x 11'3"<br>Double glazed window to the rear, double glazed leaded window to the side, laminate flooring, single central heating radiator and feature fire surround with marble effect hearth and insert, housing a gas fire.
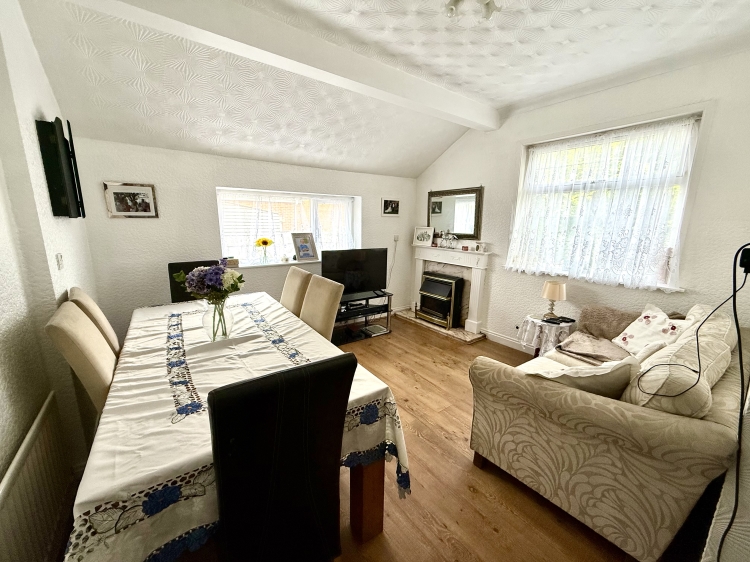

Kitchen
5
3.5814m x 3.1496m - 11'9" x 10'4"<br>Fitted with an excellent range of wall and base units, having contrasting work surfaces, incorporating a white sink unit with mixer tap and drainer. Double glazed leaded window to the side, splashback tiling, laminate flooring, built in oven, hob and canopy extractor hood and plumbing for an automatic washing machine.
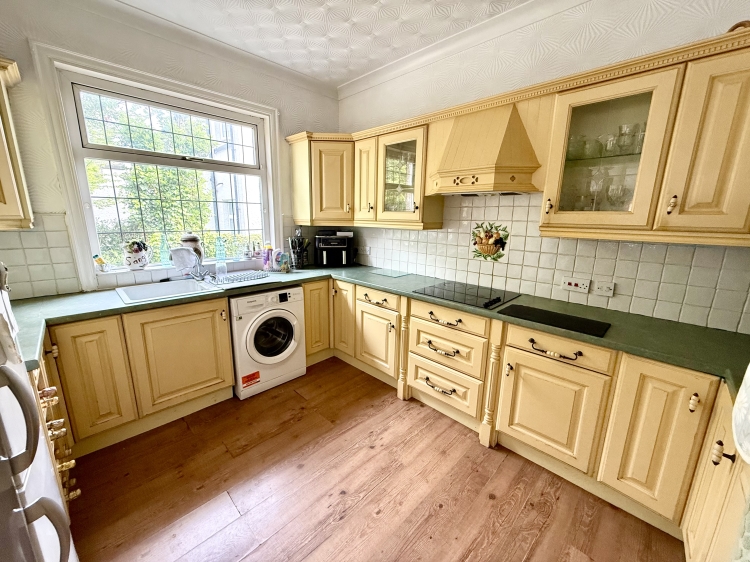

Boiler Room
5
Double glazed frosted window to the rear, fully tiled walls and combination boiler.
Bathroom
5
Fitted with a three piece suite comprising a panel bath with shower over, pedestal wash hand basin and low level WC. Double glazed frosted window to the side, fully tiled walls and single central heating radiator.
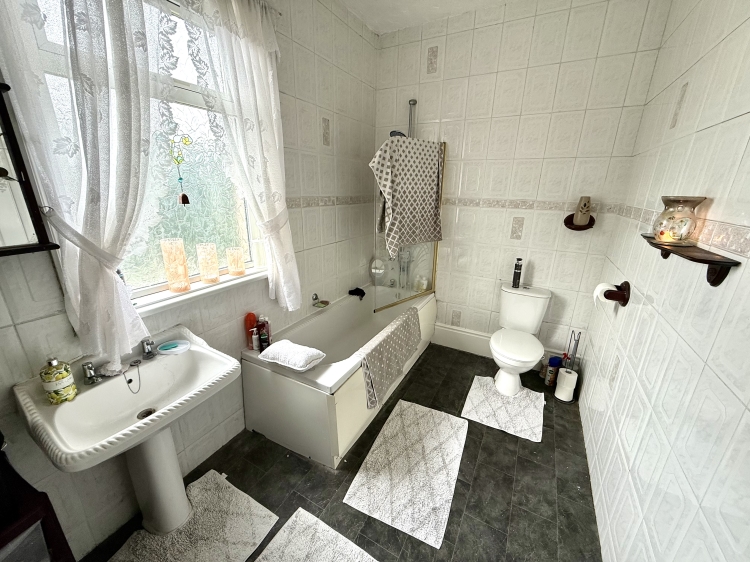

Rear Lobby
5
UPVC external door and stairs leading to loft room.
Loft Room
5
Study area, Velux window to the side, very large walk in storage cupboard with shelving and storage to the eaves.
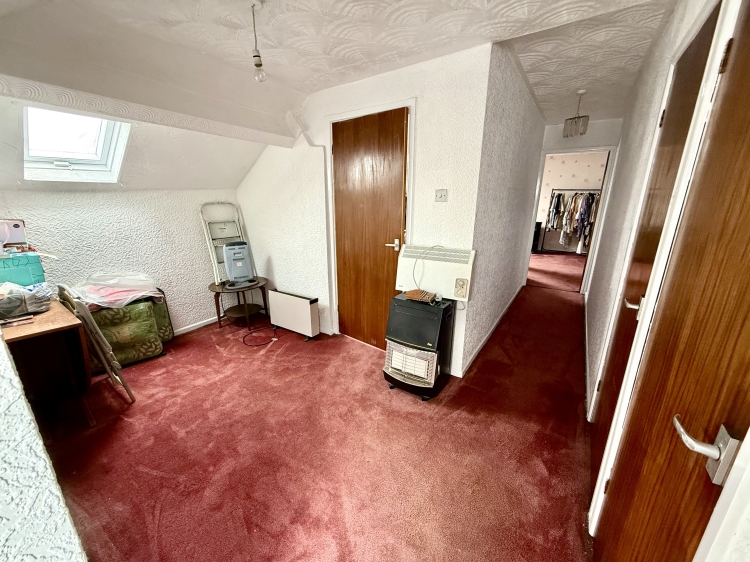

Separate WC
5
Fitted with a WC and wash hand basin. Textured ceiling and extractor fan.
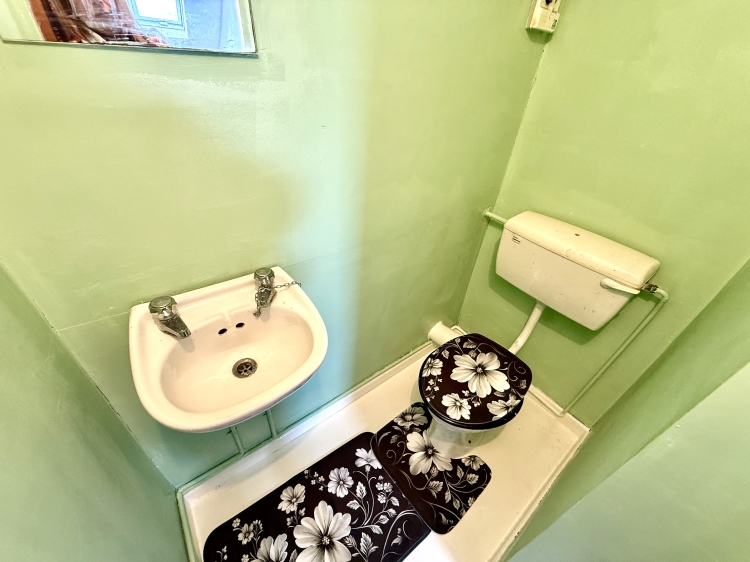

Room One
5
4.699m x 3.7084m - 15'5" x 12'2"<br>Velux window to the side.
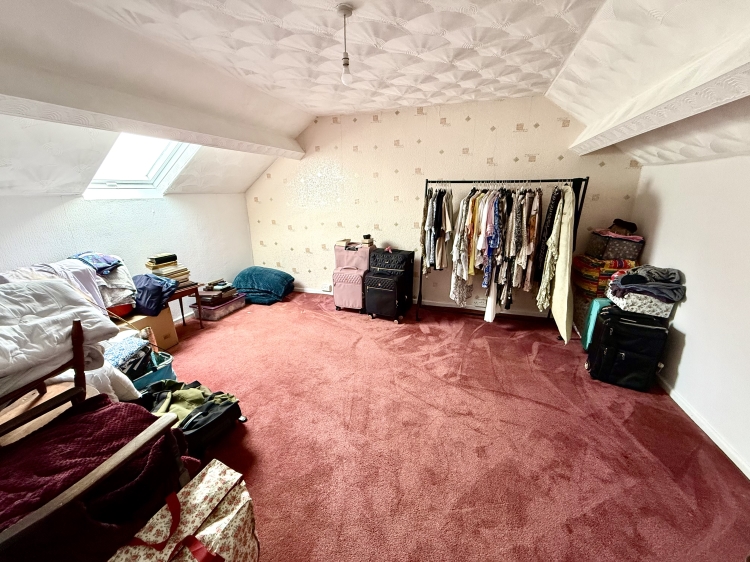

Room Two
5
2.921m x 2.2352m - 9'7" x 7'4"<br>Velux window to the side.
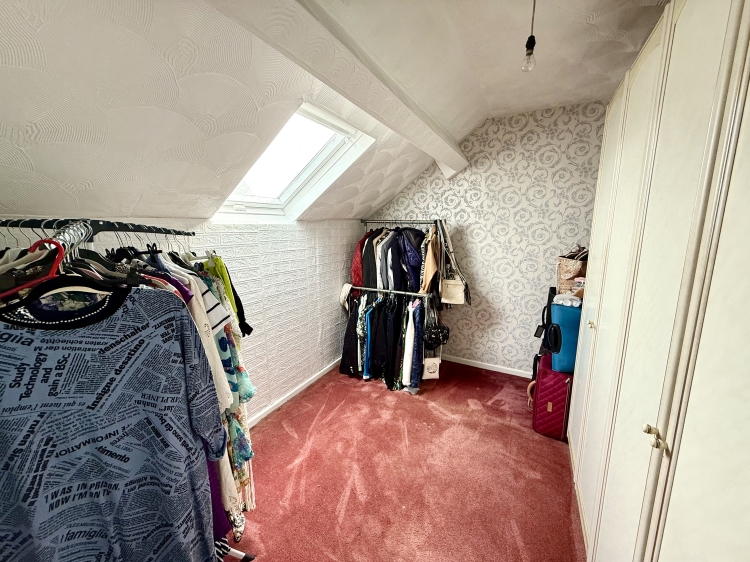

Outside
5
To the front of the property there is off road parking for one car at the front of the forecourt and also a drive to the side for three cars. Double wooden gates leading to back garden and to the rear of the wooden gates there is a large paved area, perfect hardstanding for a caravan. . To the rear of the property, there is a good sized, fully enclosed garden which is mainly laid to lawn and fence enclosed with a paved patio area.
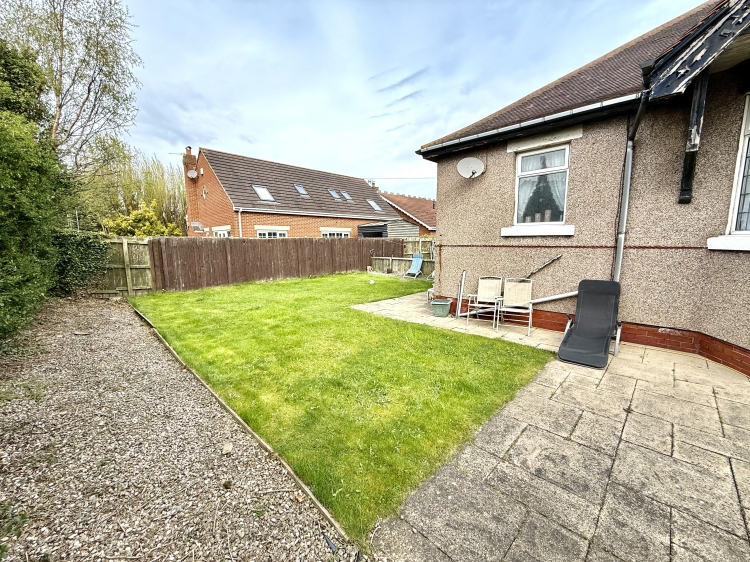

WE CANNOT VERIFY THE CONDITIONS OF ANY SERVICES, FIXTURES, FITTINGS ETC AS NONE WERE CHECKED. ALL MEASUREMENTS APPROXIMATE.
YOUR HOME IS AT RISK IF YOU DO NOT KEEP UP THE REPAYMENTS ON ANY MORTGAGE OR LOAN SECURED ON IT.
These are draft particulars awaiting vendors approval. They are relased on the understanding that the information contained may not be accurate.