
Presented by : Dowen Hartlepool : To View, Telephone 01429 860806
OIRO £105,000
STONETHWAITE CLOSE, BAKERS MEAD TS24 8RA
SSTC
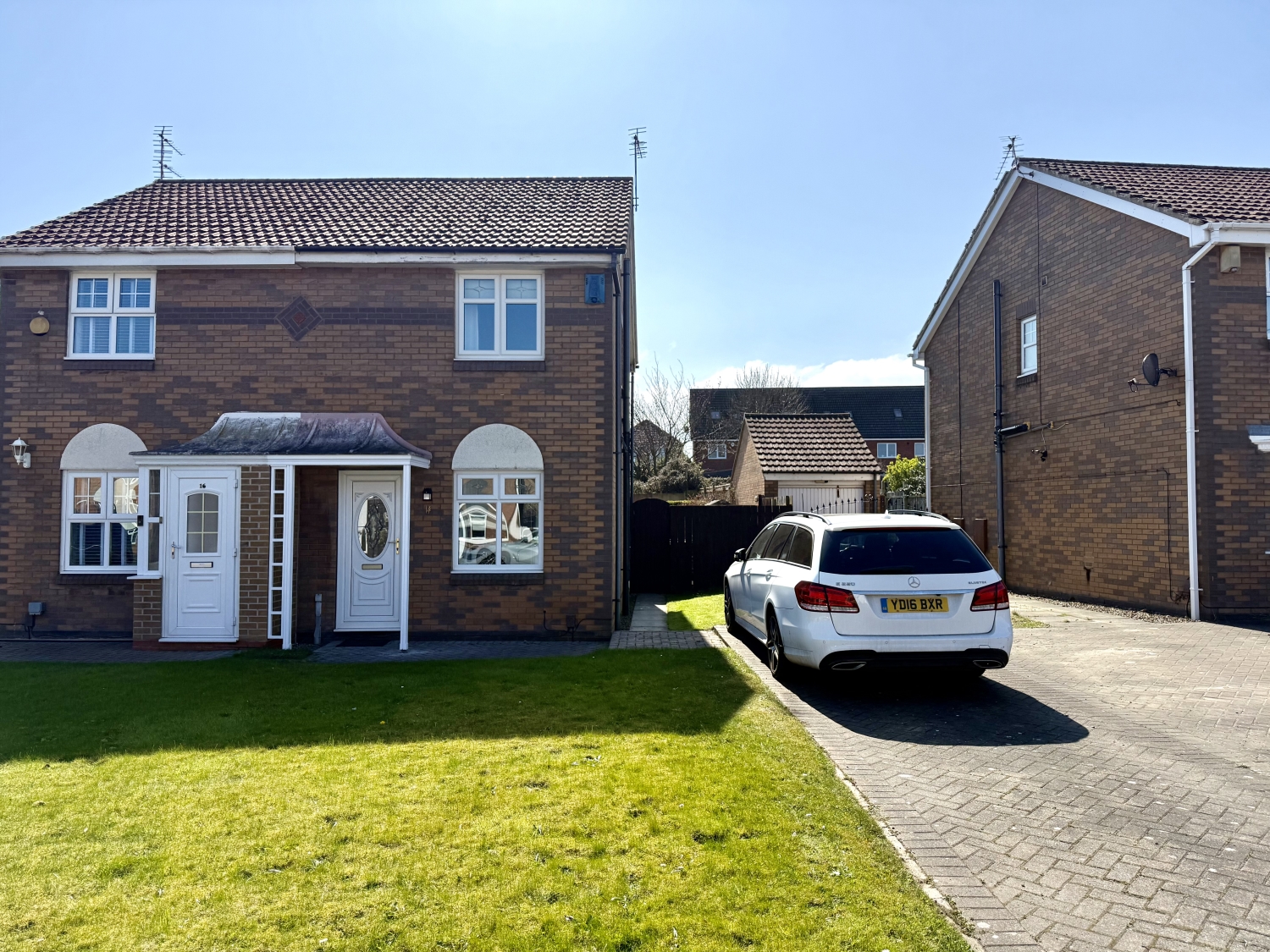 2 Bedroom Semi-Detached
2 Bedroom Semi-Detached
 2 Bedroom Semi-Detached
2 Bedroom Semi-Detached
<p>Nestled in a pleasant cul-de-sac surrounded by similar attractive properties, this charming two-bedroom semi-detached home is perfect for first-time buyers or those looking to downsize without compromising on outdoor space. <span style="font-size: 0.875rem; letter-spacing: 0.01em; font-family: var(--font-body); text-align: var(--body-text-align);">The property boasts beautifully manicured gardens to both the front and rear, offering a tranquil retreat and ideal spaces for gardening enthusiasts or entertaining. A long driveway provides ample off-road parking and offers potential for a garage, subject to the necessary planning permissions. </span><span style="font-size: 0.875rem; letter-spacing: 0.01em; font-family: var(--font-body); text-align: var(--body-text-align);">Inside, the home is well-presented and thoughtfully laid out. The ground floor features a bright and welcoming lounge with open-plan stairs leading to the first floor. The spacious kitchen/diner comes complete with integrated cooking appliances and enjoys a lovely outlook through French doors onto the stunning rear garden. </span><span style="font-size: 0.875rem; letter-spacing: 0.01em; font-family: var(--font-body); text-align: var(--body-text-align);">Upstairs, there are two well-proportioned bedrooms and a modern bathroom/WC. Additional highlights include double-glazed windows and gas central heating, ensuring year-round comfort and energy efficiency. </span><span style="font-size: 0.875rem; letter-spacing: 0.01em; font-family: var(--font-body); text-align: var(--body-text-align);">This smart, chain-free home truly stands out and is ready for its next chapter – whether that's a first step onto the property ladder or a peaceful place to settle down.</span></p>
Entrance
5
Lounge
5
4.7244m x 3.5052m - 15'6" x 11'6"<br>Entered via a UPVC door, double glazed UPVC window to the front, stairs to the first floor, double central heating radiator and cove and textured ceiling.
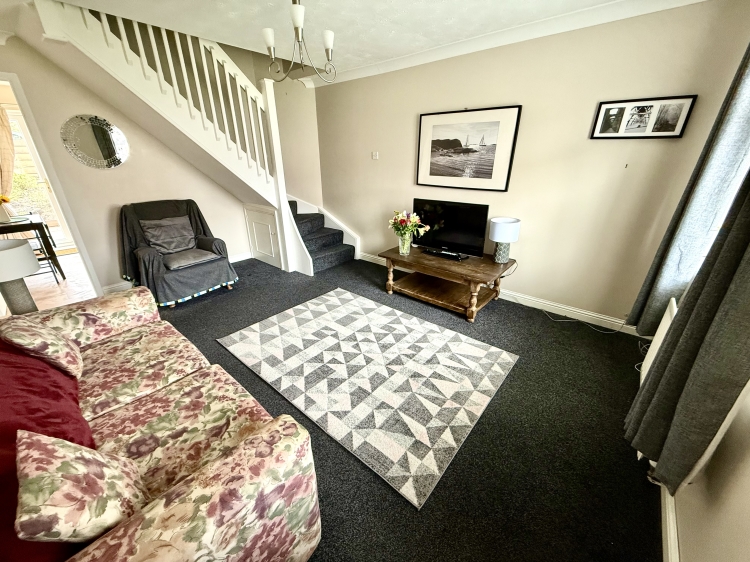

Kitchen/Breakfast Room
5
3.5306m x 2.8702m - 11'7" x 9'5"<br>Fitted with a range of modern wall and base units having contrasting work surfaces, incorporating a stainless steel sink unit with mixer tap and drainer. Double glazed UPVC window to the rear, French doors, built in oven, four ring gas hob, stainless steel extractor hood, splashback tiling and double central heating radiator.
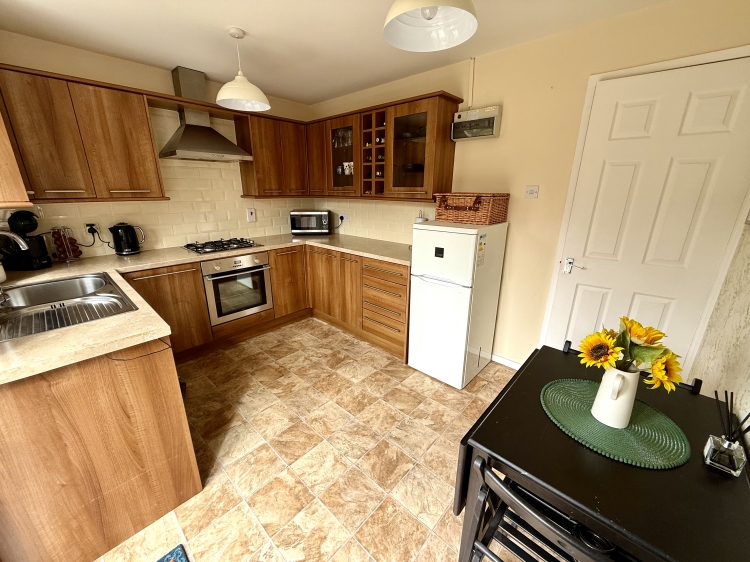

Landing
5
Access to the roof void and textured ceiling.
Bathroom
5
Fitted with a white three piece suite comprising a WC, wash hand basin and panel bath with shower over. Storage cupboard, single central heating radiator, splashback tiling, textured ceiling and extractor fan.
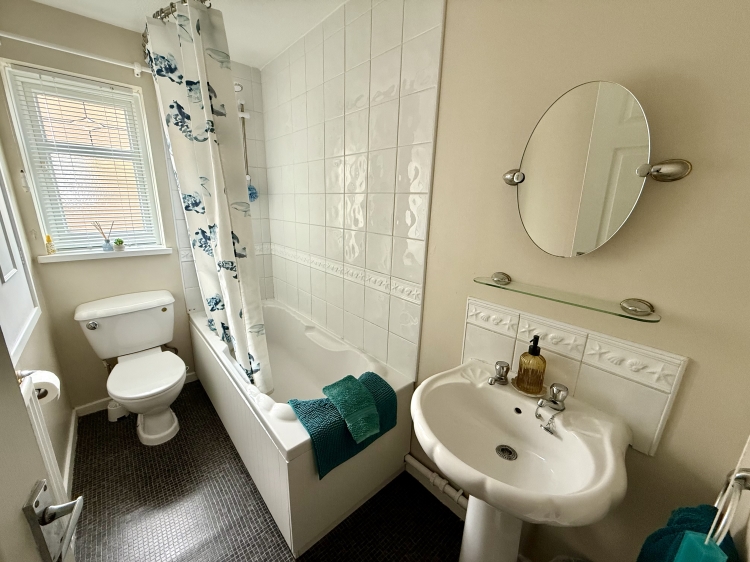

Bedroom One
5
3.5814m x 2.6162m - 11'9" x 8'7"<br>Double glazed window to the rear, single central heating radiator and textured ceiling.
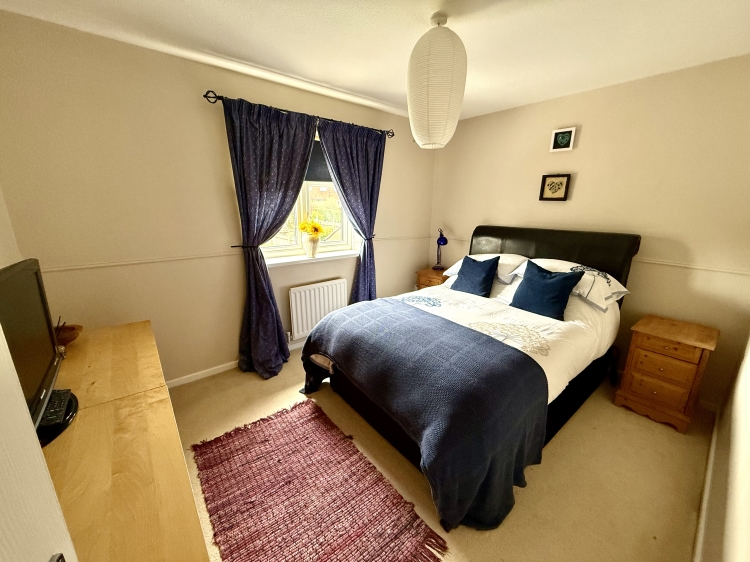

Bedroom Two
5
3.556m x 2.7686m - 11'8" x 9'1"<br>Double glazed window to the front and single central heating radiator
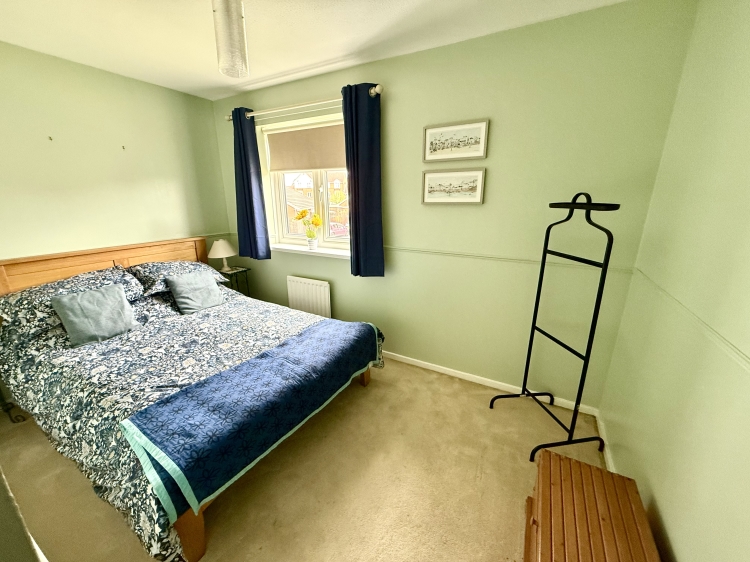

Outside
5
To the rear of the property, there is a fully enclosed garden with well stocked borders containing a wide variety of mature trees, plants and also shrubbery. Also a paved patio area, gated access through to the rear, useful wooden storage shed and external water tap. To the front of the property there is an open plan garden and a lengthy driveway.
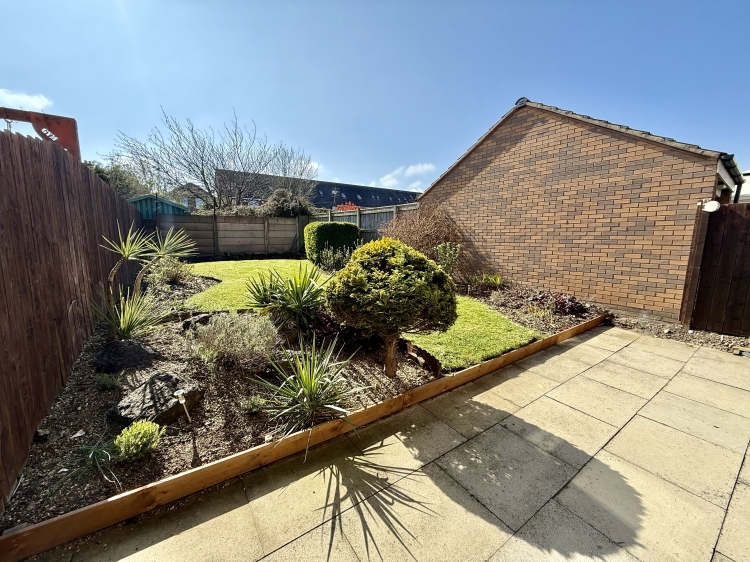

WE CANNOT VERIFY THE CONDITIONS OF ANY SERVICES, FIXTURES, FITTINGS ETC AS NONE WERE CHECKED. ALL MEASUREMENTS APPROXIMATE.
YOUR HOME IS AT RISK IF YOU DO NOT KEEP UP THE REPAYMENTS ON ANY MORTGAGE OR LOAN SECURED ON IT.
These are draft particulars awaiting vendors approval. They are relased on the understanding that the information contained may not be accurate.