
Presented by : Dowen Hartlepool : To View, Telephone 01429 860806
Offers in Excess of £250,000
GREENLEA, ELWICK VILLAGE TS27 3DY
Available
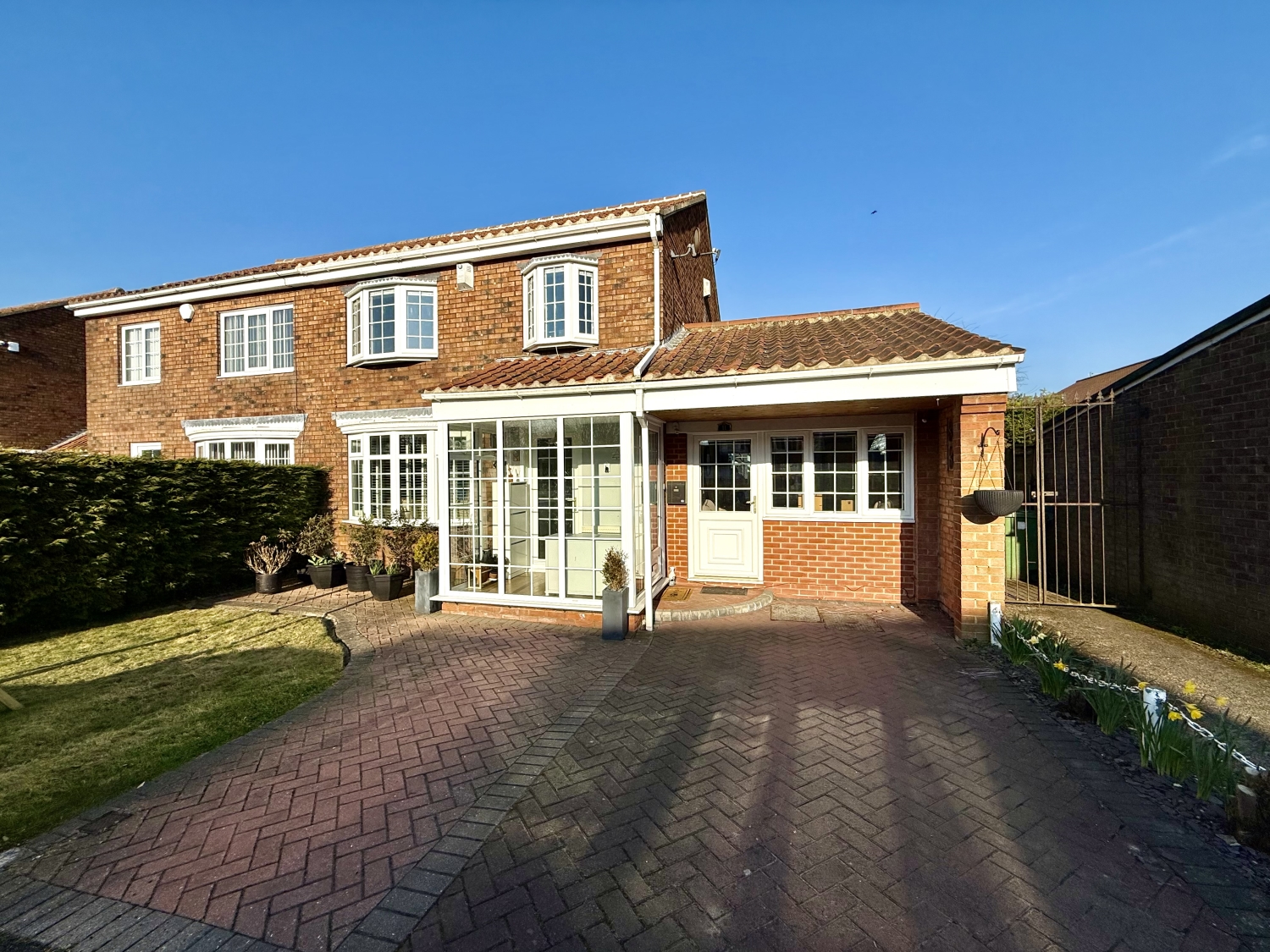 3 Bedroom Semi-Detached
3 Bedroom Semi-Detached
 3 Bedroom Semi-Detached
3 Bedroom Semi-Detached
<p>Stunning Extended Three-Bedroom Semi-Detached Home in Desirable Elwick Village</p><p><span style="font-size: 0.875rem; letter-spacing: 0.01em; font-family: var(--font-body); text-align: var(--body-text-align);">Nestled in the heart of the highly sought-after Elwick Village, this beautifully extended and tastefully modernized three-bedroom semi-detached home is perfect for a growing family. Boasting a prime cul-de-sac position with no through traffic, this exceptional property offers both tranquillity and convenience, with easy access to local amenities, charming public houses, scenic bridle paths, and excellent commuter links via the A19. </span><span style="font-size: 0.875rem; letter-spacing: 0.01em; font-family: var(--font-body); text-align: var(--body-text-align);">Step inside through the suntrap entrance porch into an inviting hallway, complete with a convenient cloakroom/WC. The spacious lounge seamlessly flows into the dining area, leading to a full-width garden room—an ideal space for relaxation and entertaining. The exceptional, refitted kitchen showcases high-end finishes, while the cleverly altered garage has been transformed into a versatile family room/utility space. </span><span style="font-size: 0.875rem; letter-spacing: 0.01em; font-family: var(--font-body); text-align: var(--body-text-align);">Upstairs, you'll find three generously sized bedrooms, two of which feature stylish fitted wardrobes. The pristine four-piece family bathroom suite offers a contemporary and luxurious feel. </span><span style="font-size: 0.875rem; letter-spacing: 0.01em; font-family: var(--font-body); text-align: var(--body-text-align);">Externally, the property boasts a well-maintained front garden and driveway, providing ample off-road parking. The enclosed rear garden offers a peaceful retreat, complete with a neatly paved patio—perfect for outdoor dining and leisure. </span><span style="font-size: 0.875rem; letter-spacing: 0.01em; font-family: var(--font-body); text-align: var(--body-text-align);">This outstanding home is a must-see for those seeking modern living in a charming village setting. Arrange your viewing today!</span></p>
Entrance Porch
5
Entered via a UPVC door, double glazed UPVC leaded windows to the front and also to the side, laminate flooring, central heating radiator, UPVC door leading to hallway.
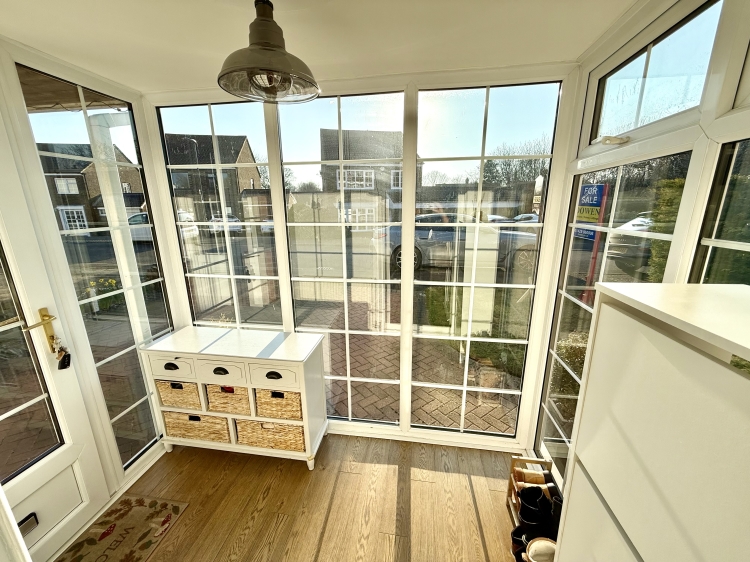

Hallway
5
Bespoke staircase, under stair storage cupboard, central heating radiator, laminate flooring and cove ceiling.
Cloaks/Wc
5
Fitted with a two piece suite comprising a low level WC and vanity wash hand basin. Central heating radiator, downlighters and laminate flooring.
Lounge/Dining Room
5
7.747m x 3.429m - 25'5" x 11'3"<br>Double glazed UPVC leaded bay window to the front, contemporary style feature fire place, laminate flooring, tilt and turn patio doors leading through to the garden room extension, three central heating radiators and cove ceiling.
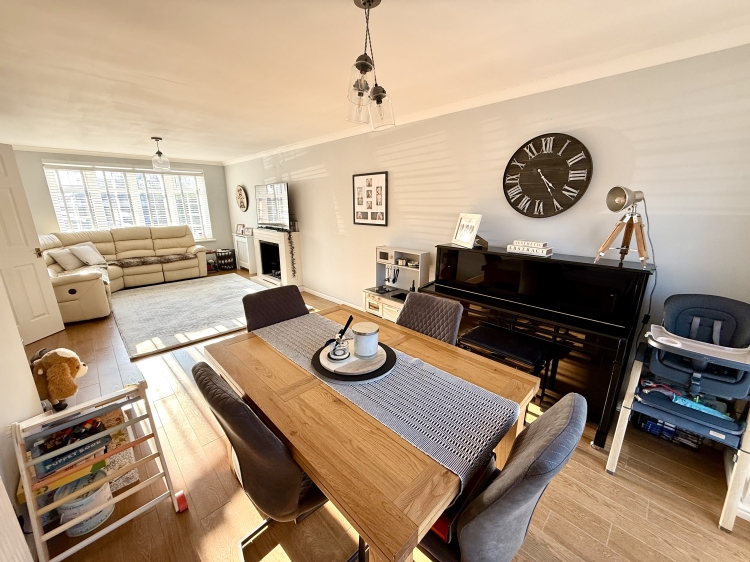

Kitchen
5
3.2004m x 2.5908m - 10'6" x 8'6"<br>Fitted with a quality range of the 'cream high gloss' wall and base units having contrasting work surfaces and matching splashback, incorporating a black sink unit with mixer tap and drainer. Double glazed UPVC leaded window to the rear, downlighters, integrated double fridge, central heating radiator and built in oven, hob and extractor hood.
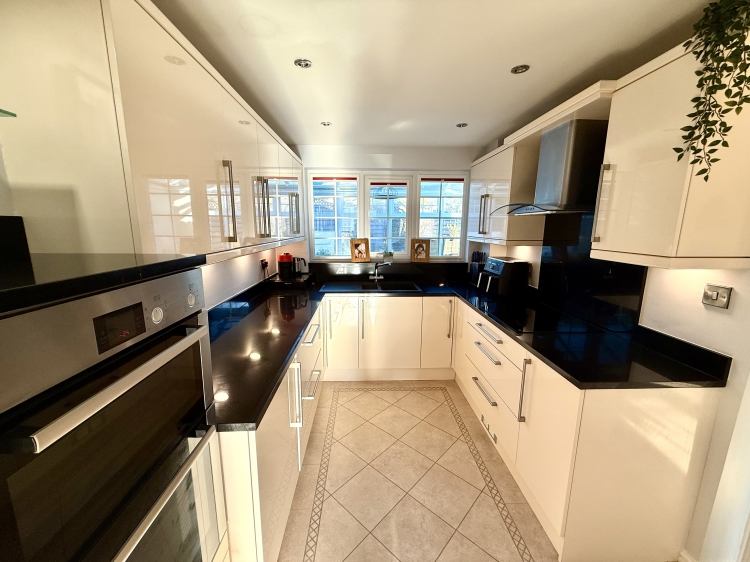

Extended Utility/Family Room
5
7.4676m x 3.1242m - 24'6" x 10'3"<br>Fitted with a range of the 'cream high gloss' wall and base units having contrasting work surfaces, incorporating a stainless steel sink unit with mixer tap and drainer. Double glazed UPVC leaded window to the front, UPVC door to the front, downlighters, double glazed window to the rear, bespoke central heating radiator, UPVC external door leading through to the garden room, Karndean flooring and integrated dishwasher and washing machine.
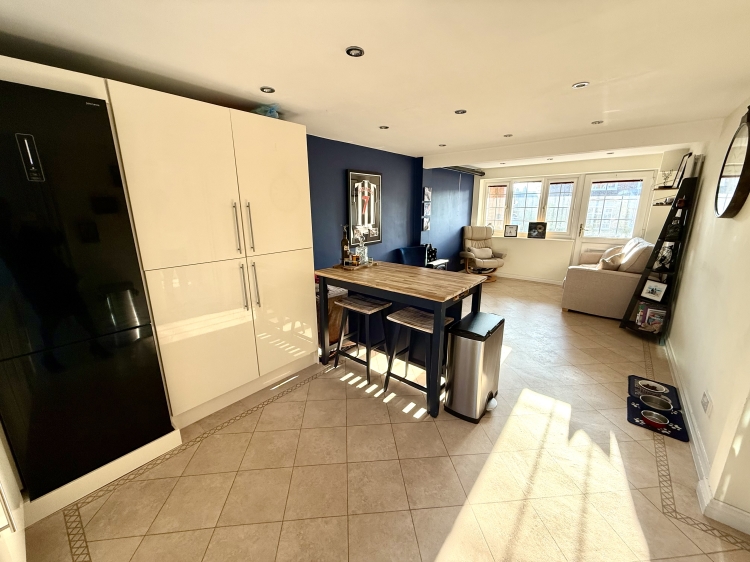

Garden Room
5
6.3754m x 2.8702m - 20'11" x 9'5"<br>Pitch glass roof, built on a brick built base, double glazed UPVC windows to the rear and also to the side, three central heating radiators and double glazed patio doors to the side.
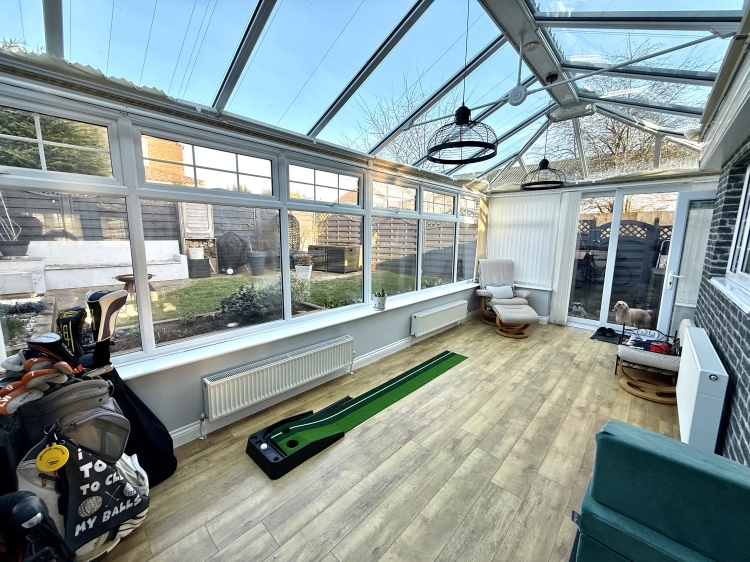

Landing
5
Double glazed UPVC leaded window to the side, cove ceiling, storage cupboard and access to the roof void.
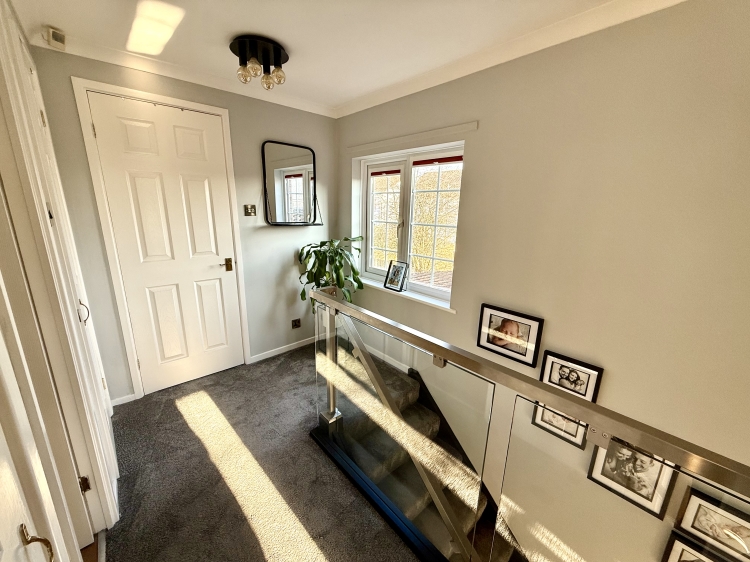

Bedroom One
5
3.7084m x 3.2766m - 12'2" x 10'9"<br>Double glazed UPVC leaded bay window to the front, central heating radiator, laminate flooring, downlighters and a fitted range of the sliding door wardrobes.
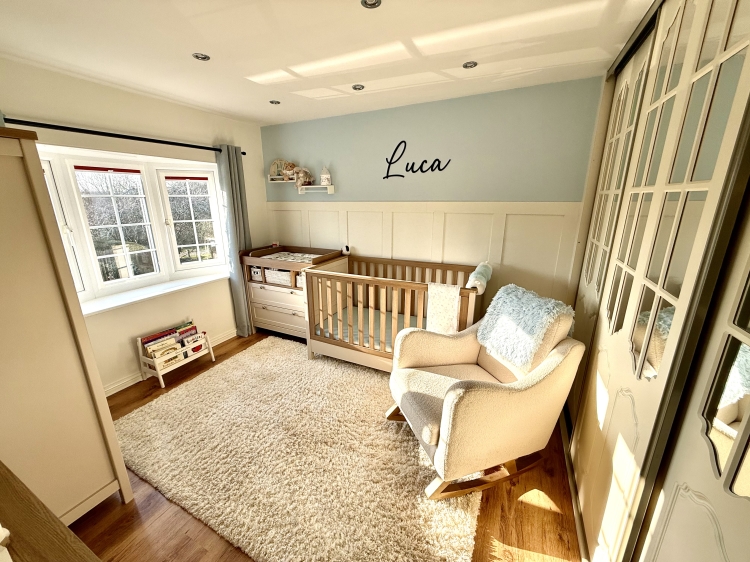

Bedroom Two
5
3.8608m x 2.667m - 12'8" x 8'9"<br>Laminate flooring, downlighters, double glazed UPVC leaded window to the rear, central heating radiator and a modern range of sliding door wardrobes.
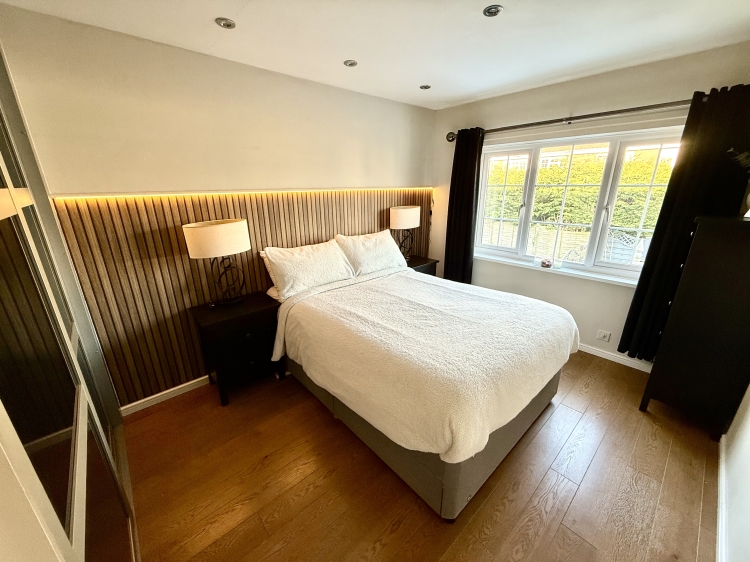

Bedroom Three
5
2.6416m x 2.3114m - 8'8" x 7'7"<br>Double glazed UPVC leaded bay window to the front, laminate flooring and central heating radiator.
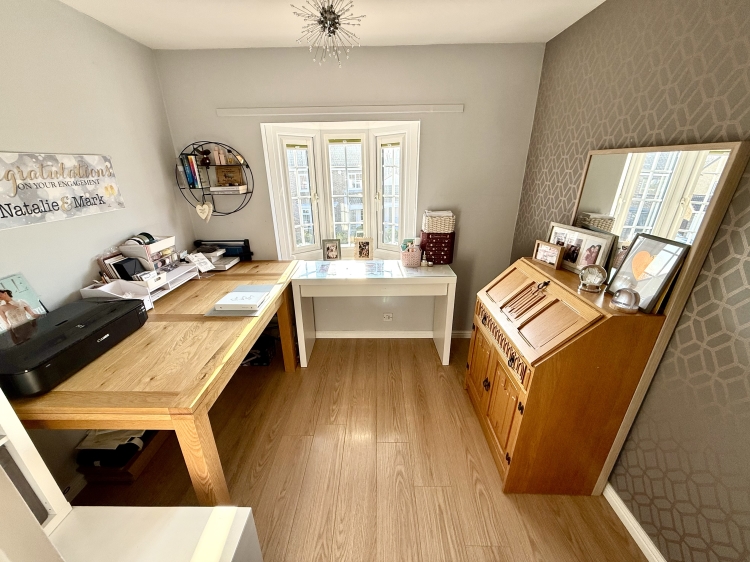

Bathroom
5
Fitted with a luxury four piece suite comprising a free stand open shaped bath with a free standing chrome mixer tap shower over, vanity wash hand basin, WC and walk in shower cubicle. Attractive fully tiled walls, state of the art panel ceiling, downlighters, double glazed UPVC leaded frosted window to the rear, chrome heated towel rail and matching tile flooring.
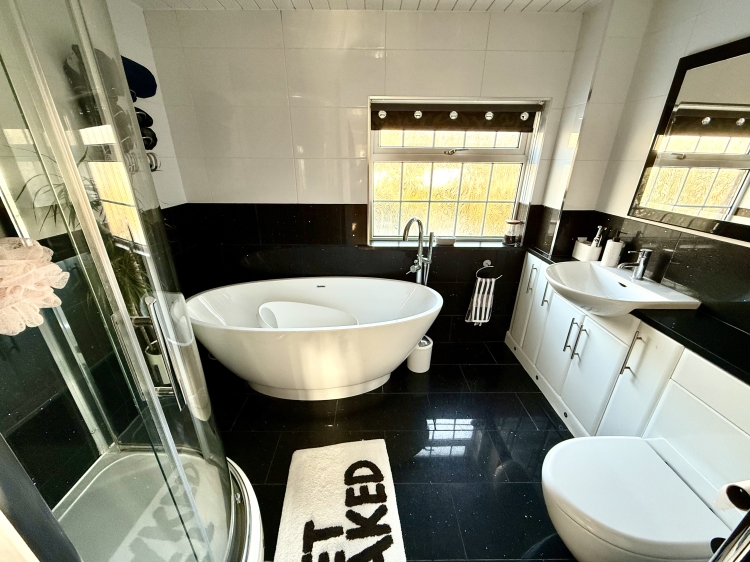

Outside
5
To the rear of the property there is a fully enclosed garden which is low maintenance and mainly laid to lawn. Two patio and seating areas, raised borders containing a variety of shrubbery and gated access through to the front. To the front of the property there is an open plan garden which is laid to lawn and a driveway for two cars.
WE CANNOT VERIFY THE CONDITIONS OF ANY SERVICES, FIXTURES, FITTINGS ETC AS NONE WERE CHECKED. ALL MEASUREMENTS APPROXIMATE.
YOUR HOME IS AT RISK IF YOU DO NOT KEEP UP THE REPAYMENTS ON ANY MORTGAGE OR LOAN SECURED ON IT.
These are draft particulars awaiting vendors approval. They are relased on the understanding that the information contained may not be accurate.