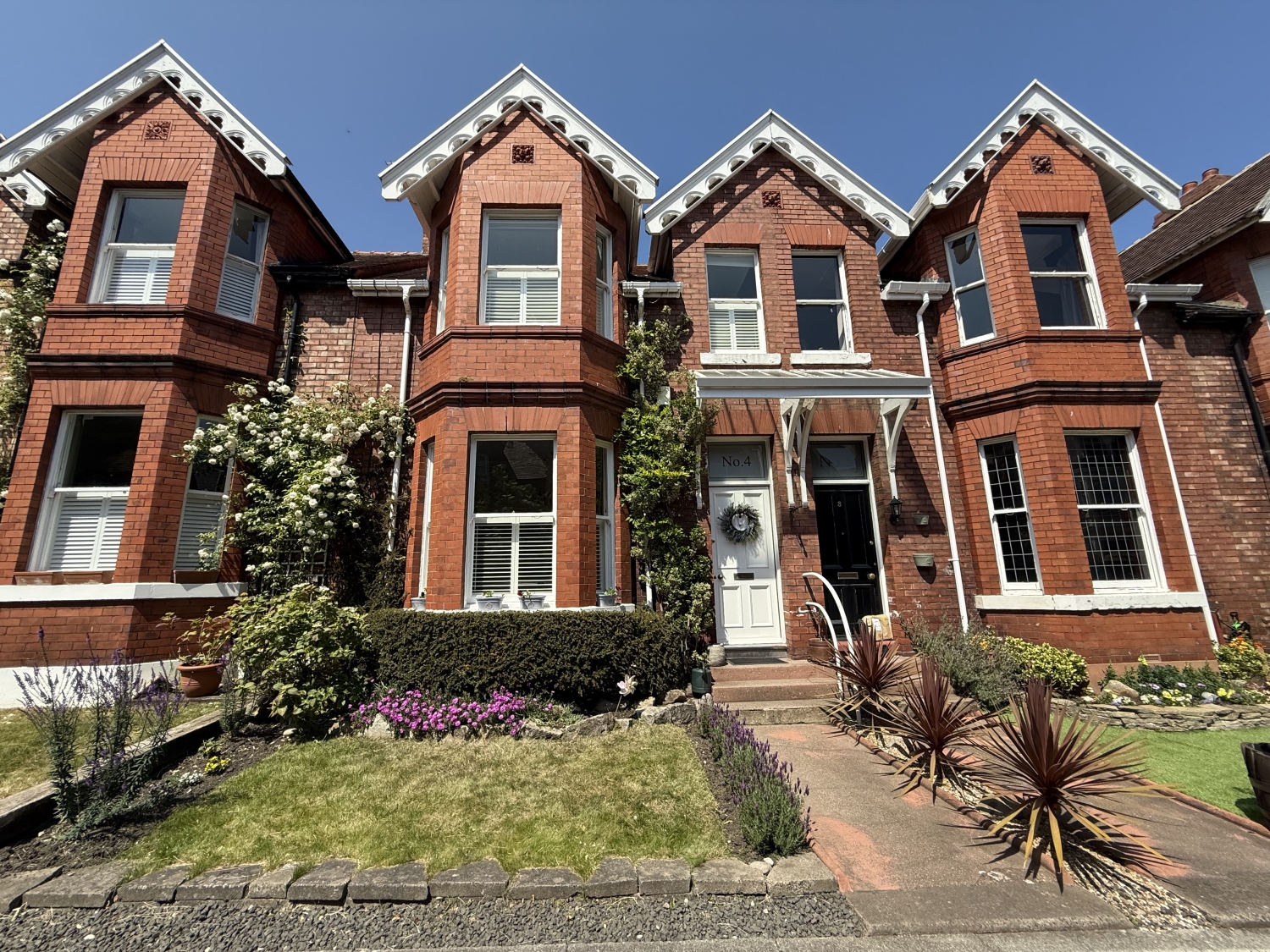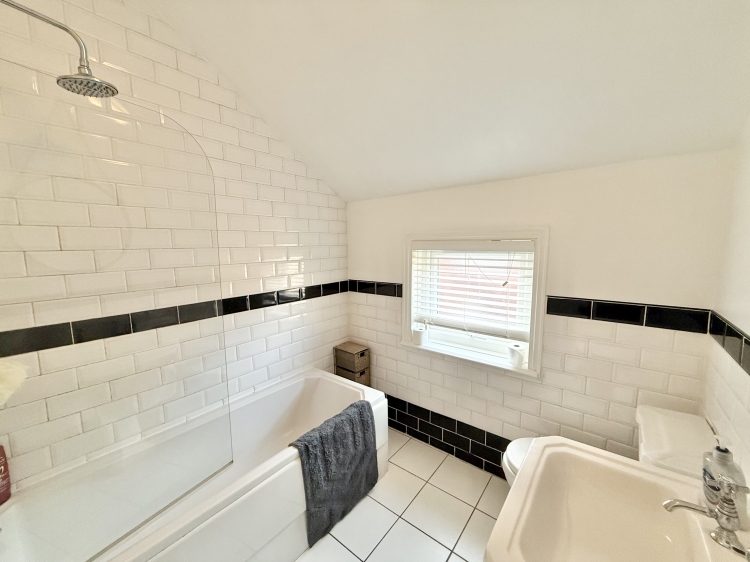
Presented by : Dowen Sunderland : To View, Telephone 0191 5142299
Offers Over £330,000
HOLMLANDS PARK NORTH, ASHBROOKE, SUNDERLAND, SR2 SR2 7SE
Available
 4 Bedroom Terraced
4 Bedroom Terraced
 4 Bedroom Terraced
4 Bedroom Terraced
<p>Nestled within the private grounds of Holmlands Park North, this impressive property offers access to beautifully landscaped communal gardens and a tennis court, exclusively for residents. <span style="font-family: var(--font-body); font-size: 0.875rem; letter-spacing: 0.01em; text-align: var(--body-text-align);">The layout of this charming home begins with an inviting entrance vestibule, leading into a hallway with stairs to the first floor. The ground floor features a spacious lounge, a second reception room, and a bespoke, generously-sized kitchen/diner with an open brick fireplace, creating a warm and welcoming space. The kitchen offers direct access to the rear yard and the garage. </span><span style="font-family: var(--font-body); font-size: 0.875rem; letter-spacing: 0.01em; text-align: var(--body-text-align);">On the first floor, the landing provides access to four well-sized bedrooms, a family bathroom, and a separate WC. </span><span style="font-size: 0.875rem; letter-spacing: 0.01em; font-family: var(--font-body); text-align: var(--body-text-align);">Externally, the property boasts a front forecourt and an inner courtyard, leading to the garage, which is equipped with an electric roll shutter garage door. The garage also offers additional storage space with access to a basement, perfect for keeping belongings organized. </span><span style="font-family: var(--font-body); font-size: 0.875rem; letter-spacing: 0.01em; text-align: var(--body-text-align);">This home provides an excellent combination of comfort, space, and exclusive amenities, making it a fantastic choice for those seeking a peaceful yet well-connected location.</span></p>
Entrance Vestibule
5
Entrance Hall
5
Lounge
5
4.98m x 4.49m - 16'4" x 14'9"<br>
Reception Room Two
5
4.19m x 4.01m - 13'9" x 13'2"<br>
Kitchen
5
6.71m x 3.28m - 22'0" x 10'9"<br>
First Floor Landing
5
Bedroom One
5
5.01m x 3.37m - 16'5" x 11'1"<br>
Bedroom Two
5
4.19m x 3.99m - 13'9" x 13'1"<br>
Bedroom Three
5
3.35m x 3.15m - 10'12" x 10'4"<br>
Bedroom Four
5
4.41m x 2.16m - 14'6" x 7'1"<br>
Bathroom
5
2.12m x 2.12m - 6'11" x 6'11"<br>


WC
5
Externally
5
WE CANNOT VERIFY THE CONDITIONS OF ANY SERVICES, FIXTURES, FITTINGS ETC AS NONE WERE CHECKED. ALL MEASUREMENTS APPROXIMATE.
YOUR HOME IS AT RISK IF YOU DO NOT KEEP UP THE REPAYMENTS ON ANY MORTGAGE OR LOAN SECURED ON IT.
These are draft particulars awaiting vendors approval. They are relased on the understanding that the information contained may not be accurate.