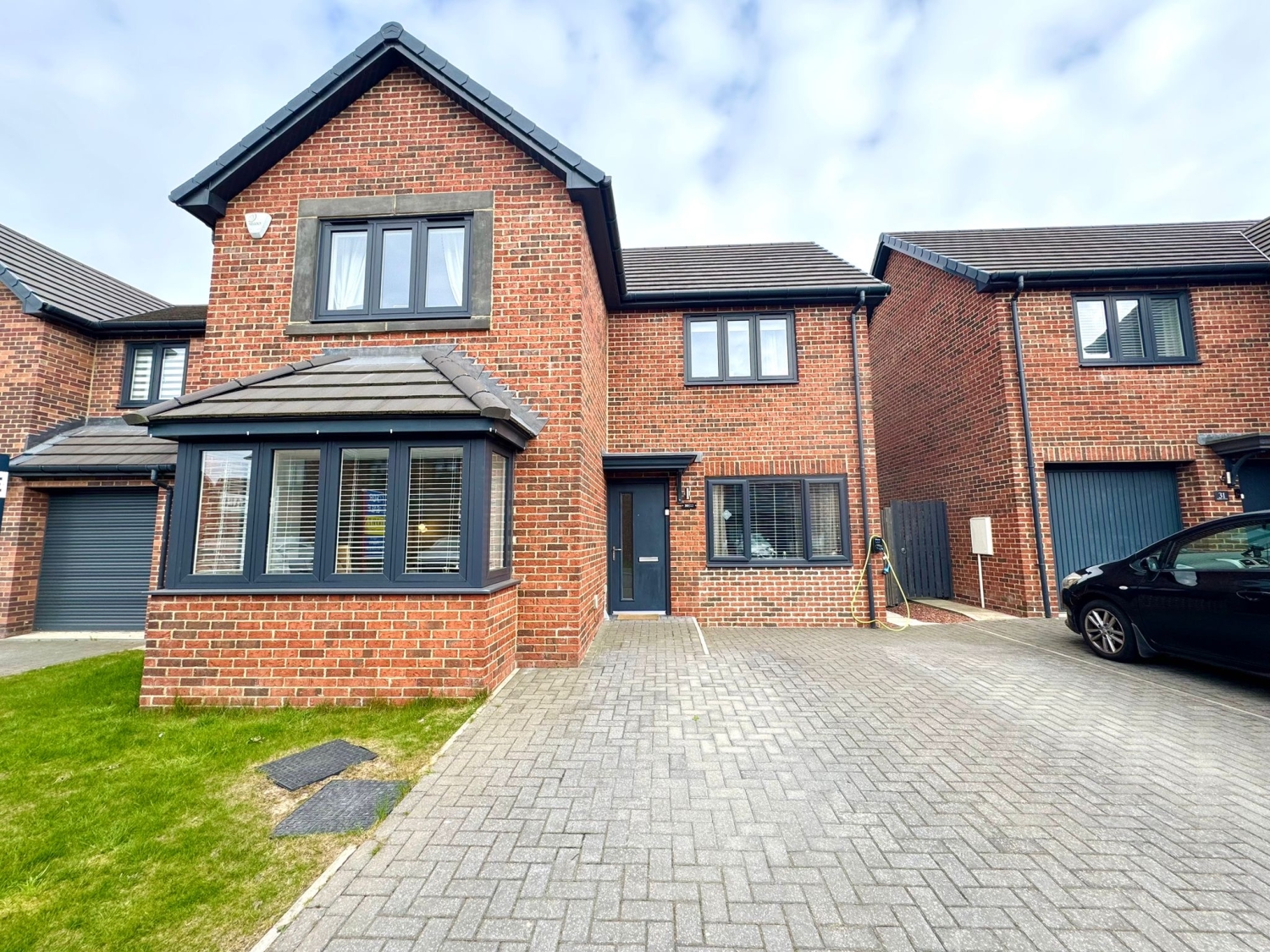
Presented by : Dowen Peterlee : To View, Telephone 0191 5180181
£229,995
MARLEY FIELDS, WHEATLEY HILL, DURHAM, COUNTY DURHAM, DH6 DH6 3AX
Available
 4 Bedroom Detached
4 Bedroom Detached
 4 Bedroom Detached
4 Bedroom Detached
<p>Welcome to this charming 4-bedroom detached home located in the desirable area of Wheatley Hill. Perfectly positioned on a quiet cul-de-sac, Marley Fields offers a blend of modern living and comfort, making it an ideal family retreat. <span style="font-size: 0.875rem; letter-spacing: 0.01em; font-family: var(--font-body); text-align: var(--body-text-align);">Upon entering, you are greeted by a spacious hallway that leads you into the heart of this beautifully designed home. The generous living room is bathed in natural light and provides the perfect space for relaxation and entertainment. </span><span style="font-size: 0.875rem; letter-spacing: 0.01em; font-family: var(--font-body); text-align: var(--body-text-align);">The ground floor also features a well-appointed bedroom that can serve as a guest room or an ideal space for those who prefer single-level living. Adjacent to this is a convenient downstairs W.C., ensuring ease and practicality for family and visitors alike. </span><span style="font-size: 0.875rem; letter-spacing: 0.01em; font-family: var(--font-body); text-align: var(--body-text-align);">The stylish kitchen/dining room is the true centrepiece of this property, designed with both functionality and aesthetics in mind. Featuring modern appliances, ample counter space, and an abundance of cabinetry, this area seamlessly flows into the dining space, ideal for family meals or gatherings with friends.</span></p><p>As you make your way upstairs, you will find three additional well-proportioned bedrooms, each offering a tranquil retreat. The configuration allows for versatile use, whether you need extra guest accommodations, a home office, or playrooms for children. <span style="font-size: 0.875rem; letter-spacing: 0.01em; font-family: var(--font-body); text-align: var(--body-text-align);">The family bathroom, fitted with contemporary fixtures, serves the upper floor perfectly, ensuring comfort for the whole family.</span></p><p>Externally, the property boasts a manageable garden space that is perfect for outdoor relaxation or entertaining, along with a private driveway providing off-street parking for multiple vehicles the driveway also consists of a electric car charging point . </p>
Reception Hallway
5
Entrance via UPVC double glazed door, doors leading to bedroom three, lounge, w.c, utility and kitchen.
Lounge
5
3.6322m x 4.699m - 11'11" x 15'5"<br>Upvc double glazed bay window to the front elevation, double radiator.
Bedroom Three
5
4.8768m x 2.3368m - 16'0" x 7'8"<br>Upvc double glazed window to the front elevation, double radiator .
W.C
5
0.9906m x 1.9304m - 3'3" x 6'4"<br>Two piece suite comprising, double glazed window, low level w.c and sink unit with mixer tap .
Utility
5
0.9906m x 1.9304m - 3'3" x 6'4"<br>Plumbing for automatic washing machine .
Kitchen/Dining Room
5
7.4676m x 4.0386m - 24'6" x 13'3"<br>Range of wall and base units, integrated appliances, sink unit with mixer tap, double glazed French doors leading to the rear, double glazed window to the rear elevation, double radiators .
Bathroom
5
2.6162m x 1.651m - 8'7" x 5'5"<br>White three piece suite comprising of a low level w., pedestal wash hand basin with mixer tap, panelled bath with shower over the bath, shower screen, double glazed window, shaver point .
Bedroom One
5
3.2512m x 3.4036m - 10'8" x 11'2"<br>Double glazed window to the front elevation, built in fitted wardrobes, door leading through to the en-suite.
En-suite
5
1.1176m x 2.6416m - 3'8" x 8'8"<br>Three piece suite comprising of a low level w.c, pedestal wash hand basin with mixer tap, shower enclosure.
Bedroom Two
5
3.8354m x 2.6416m - 12'7" x 8'8"<br>Double glazed window to the rear elevation, radiator.
Bedroom Four
5
2.5654m x 2.667m - 8'5" x 8'9"<br>Double glazed window, radiator .
Outside
5
To the front elevation is a double driveway, to the rear elevation is a open plan lawn area, paved patio area .
WE CANNOT VERIFY THE CONDITIONS OF ANY SERVICES, FIXTURES, FITTINGS ETC AS NONE WERE CHECKED. ALL MEASUREMENTS APPROXIMATE.
YOUR HOME IS AT RISK IF YOU DO NOT KEEP UP THE REPAYMENTS ON ANY MORTGAGE OR LOAN SECURED ON IT.
These are draft particulars awaiting vendors approval. They are relased on the understanding that the information contained may not be accurate.