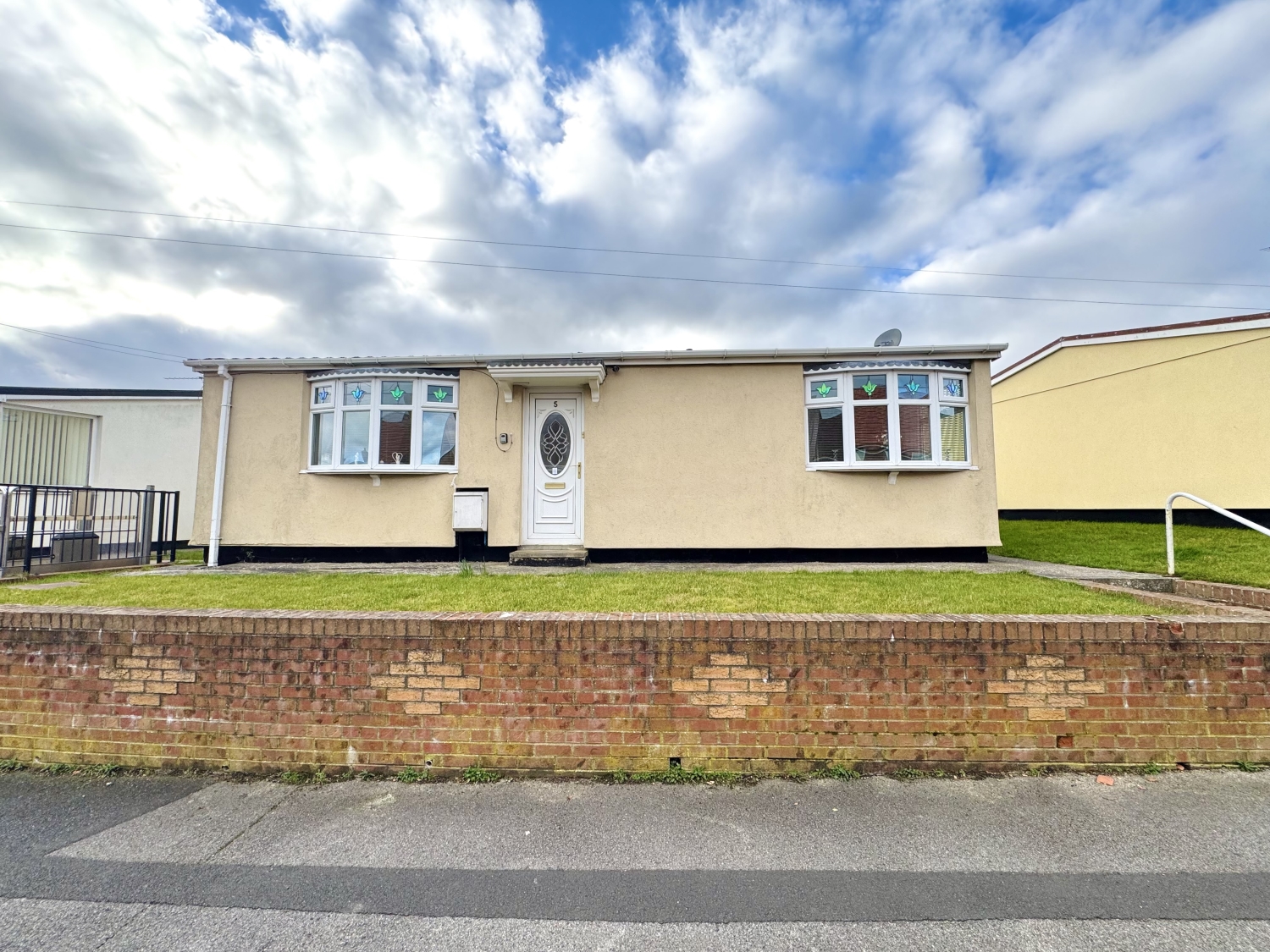
Presented by : Dowen Peterlee : To View, Telephone 0191 5180181
£75,000
THORNHILL ROAD, SHOTTON COLLIERY, DURHAM, COUNTY DURHAM, DH6 DH6 2HD
SSTC
 2 Bedroom Detached Bungalow
2 Bedroom Detached Bungalow
 2 Bedroom Detached Bungalow
2 Bedroom Detached Bungalow
<p>Welcome to Thornhill Road, nestled in Shotton Colliery, this well-proportioned two-bedroom detached bungalow offers comfortable, single-level living with a wealth of outdoor space. The property boasts a spacious layout and a beautifully maintained west facing ear garden, making it ideal for those seeking a peaceful retreat with convenient access to local amenities.
</p><p>Upon entering the property, you are welcomed into a bright and airy entrance hallway, complete with a practical storage cupboard, perfect for coats, shoes, or household essentials. The living room is a highlight of the home, featuring a large bow window to the front elevation, allowing natural light to flood the space and create a warm, inviting atmosphere.
</p><p>The kitchen is well-proportioned, offering ample storage and workspace for meal preparation. From here, you can access the conservatory, a fantastic additional living space with an external door leading directly to the rear garden—ideal for enjoying the outdoors in all seasons.
</p><p>The bungalow benefits from two generously sized double bedrooms, both of which provide comfortable living spaces with potential for additional storage solutions. A family bathroom serves the property, offering a functional and well-maintained suite alongwith a seperate w/c.</p><p>The exterior of the property is equally impressive, with a front garden area that enhances the home's curb appeal. To the rear, you will find a substantial west facing laid-to-lawn garden with a patio area, shed and light, creating a serene and private outdoor setting—perfect for relaxing, gardening, or entertaining.
</p><p>This property is of non-standard construction, making it an excellent opportunity for cash buyers or those seeking an investment project. The bungalow is situated in a well-established area of Shotton Colliery, benefiting from easy access to local shops, transport links, and community amenities.
</p><p>With its spacious layout, well-maintained gardens, and excellent potential, this delightful detached bungalow is an ideal choice for buyers looking for a peaceful and private home with great outdoor space.
</p><p>Viewings are highly recommended to appreciate the full scope of what this charming property has to offer.</p><p><br></p><p><br></p><p><br></p><p><br></p><p><br></p><p><br></p><p><br></p><p><br></p><p><br></p><p><br></p><p><br></p><p><br></p><p><br></p><p><br></p><p><br></p><p><br></p><p><br></p><p><br></p><p><br></p><p><br></p><p><br></p>
Hallway
5
4.699m x 1.3716m - 15'5" x 4'6"<br>UPVC Door, radiator, two storage cupboards
Living Room
5
4.5212m x 3.0734m - 14'10" x 10'1"<br>Double glazed bow window to the front elevation, double glazed window to the side elevation, electric fire with surround, radiator, coving to ceiling
Kitchen
5
3.0988m x 2.7686m - 10'2" x 9'1"<br>Fitted with a range of wall and base units with complementing work surfaces, space for fridge/freezer, electric hob, double electric oven, extractor hood, washing machine, stainless steel sink with drainer and mixer tap, radiator, double glazed windows to both the side and rear elevation, upvc door to the conservatory
Conservatory
5
3.0226m x 1.6764m - 9'11" x 5'6"<br>Double glazed windows to both sides and the rear elevation, radiator, external doors to both the rear garden and side elevation
Bedroom One
5
3.5814m x 3.0734m - 11'9" x 10'1"<br>Double glazed bow window to the front elevation, radiator, storage cupboard
Bedroom Two
5
3.5814m x 3.0988m - 11'9" x 10'2"<br>Double glazed window to the rear elevation, radiator, storage cupboard
Cloaks/Wc
5
1.4732m x 0.8636m - 4'10" x 2'10"<br>Low level w/c, double glazed window to the rear elevation
Bathroom
5
2.159m x 1.5748m - 7'1" x 5'2"<br>Shower cubicle with electric supply, vanity wash hand basin, radiator, double glazed window to the rear elevation
Externally
5
To the Front;Laid to lawn gardenTo the Rear;West facing laid to lawn garden with patio area, brick outhouse, light and greenhouse
WE CANNOT VERIFY THE CONDITIONS OF ANY SERVICES, FIXTURES, FITTINGS ETC AS NONE WERE CHECKED. ALL MEASUREMENTS APPROXIMATE.
YOUR HOME IS AT RISK IF YOU DO NOT KEEP UP THE REPAYMENTS ON ANY MORTGAGE OR LOAN SECURED ON IT.
These are draft particulars awaiting vendors approval. They are relased on the understanding that the information contained may not be accurate.