
Presented by : Dowen Hartlepool : To View, Telephone 01429 860806
OIRO £100,000
EARLSFERRY ROAD, RIFT HOUSE TS25 4AZ
SSTC
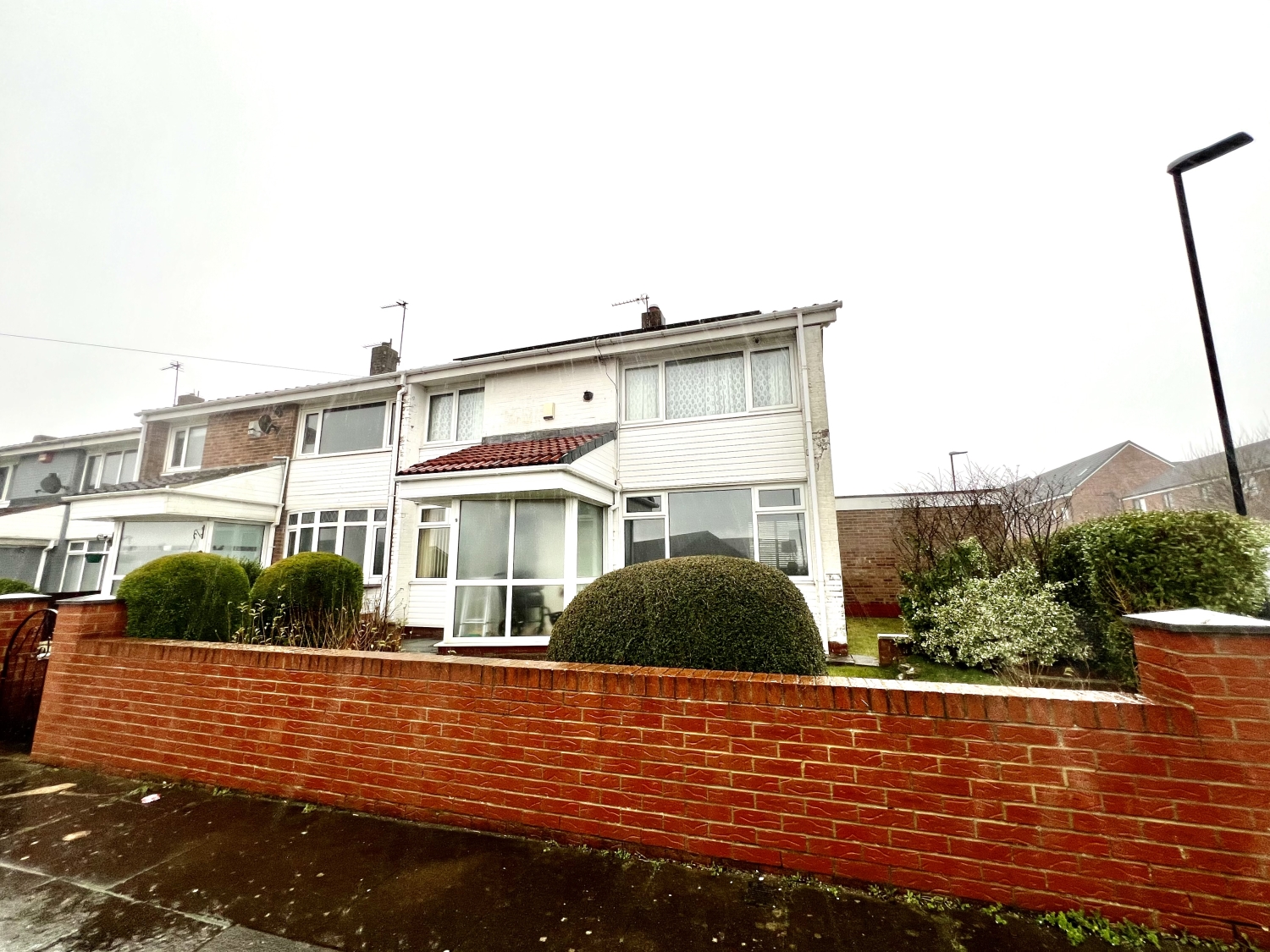 3 Bedroom End of Terrace
3 Bedroom End of Terrace
 3 Bedroom End of Terrace
3 Bedroom End of Terrace
<p>Situated in the popular Rift House area of Hartlepool, this well-proportioned three-bedroom end-terrace home is perfect for a growing family. A standout feature is the rare double detached garage, ideal for a car enthusiast, tinkerer, or as a workshop space. <span style="font-size: 0.875rem; letter-spacing: 0.01em; font-family: var(--font-body); text-align: var(--body-text-align);">The property boasts double-glazed windows and solar panels, adding both comfort and energy efficiency. The layout includes an entrance porch, a dining room, and an L-shaped kitchen, flowing into a spacious lounge with a contemporary fireplace and living flame gas fire. </span><span style="font-size: 0.875rem; letter-spacing: 0.01em; font-family: var(--font-body); text-align: var(--body-text-align);">Upstairs, you'll find three generously sized bedrooms, with bedroom two featuring fitted sliding door wardrobes. The recently installed wet room completes the first floor. </span><span style="font-size: 0.875rem; letter-spacing: 0.01em; font-family: var(--font-body); text-align: var(--body-text-align);">Occupying a corner plot, the home offers gardens, a carport, and a double garage, providing ample parking and outdoor space. Conveniently located near shops, bus routes, and schools, this home is an excellent opportunity for families and buyers looking for extra space. </span><span style="font-size: 0.875rem; letter-spacing: 0.01em; font-family: var(--font-body); text-align: var(--body-text-align);">No Chain – Book your viewing today!</span></p>
Entrance Porch
5
Entered via a UPVC door, double glazed UPVC frosted windows to the rear and also to the side, panel ceiling and laminate flooring.
Dining Room
5
3.8862m x 3.2004m - 12'9" x 10'6"<br>Entered via a composite door, laminate flooring, central heating radiator, double glazed window to the front and pine panel ceiling.
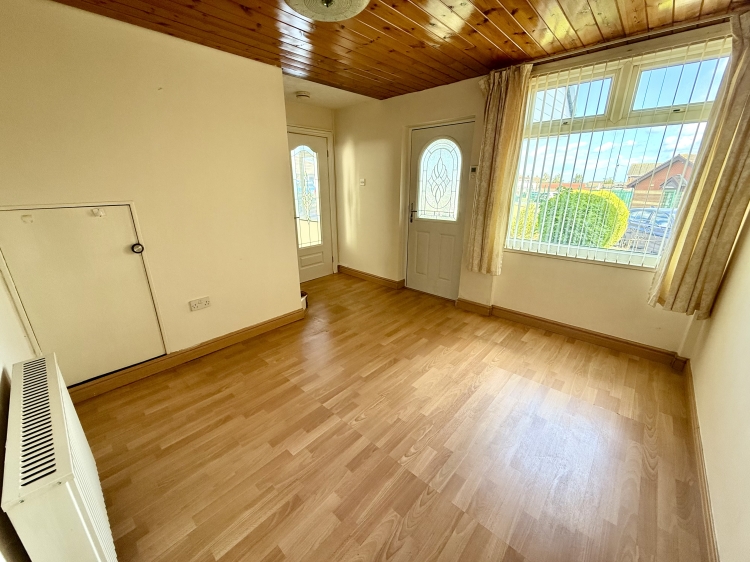

Kitchen
5
5.2832m x 4.0132m - 17'4" x 13'2"<br>L shaped kitchen fitted with a range of wall and base units having heat resisting work surfaces incorporating a stainless steel sink unit with mixer tap and drainer. Two double glazed UPVC windows to the rear, panel ceilings, splashback tiling, central heating radiator and UPVC external door.
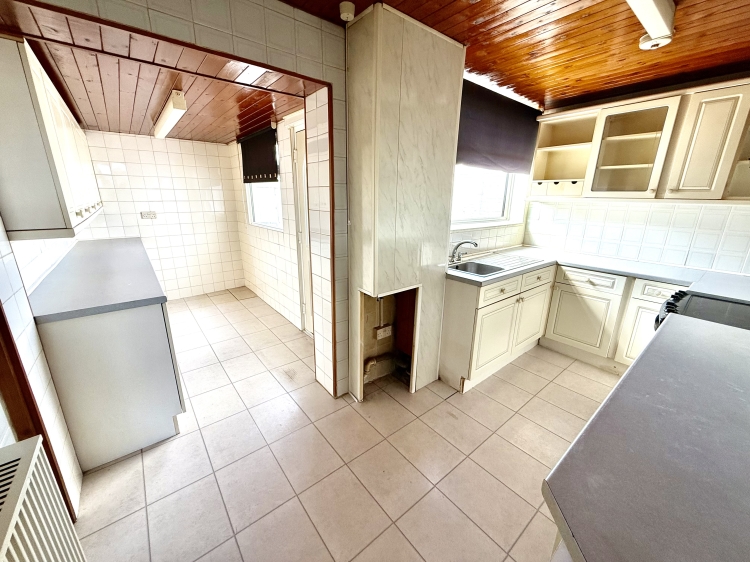

Lounge
5
5.3848m x 3.0734m - 17'8" x 10'1"<br>Double glazed UPVC window to the front, central heating radiator, double glazed window to the rear, textured ceiling and contemporary style feature fire place with matching hearth and insert housing a living flamed gas fire.
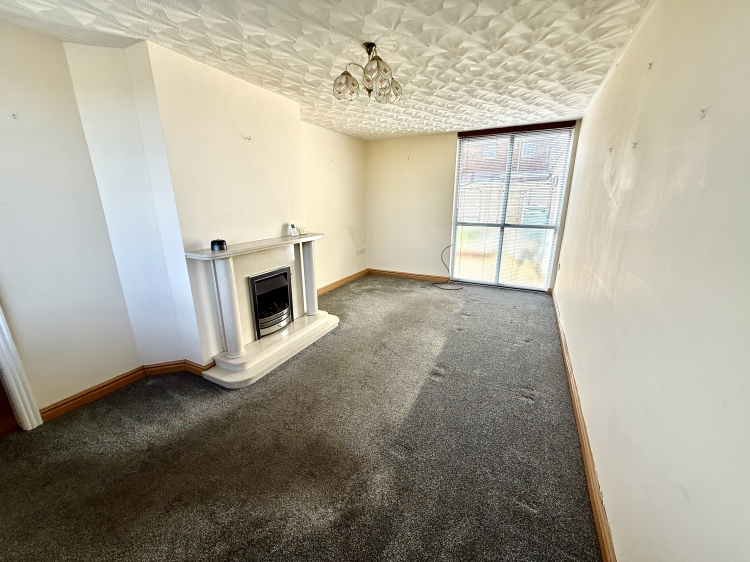

Landing
5
Double glazed window to the rear, central heating radiator, textured ceiling and access to the roof void.
Wet Room
5
Comprising a shower area with Moira shower, wash hand basin and WC. Frosted window to the rear, extractor fan, textured ceiling and state of the art panel walls.
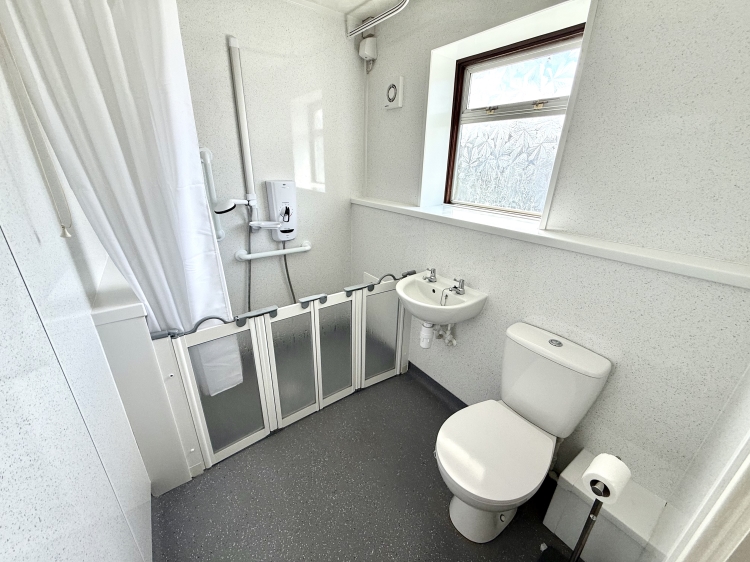

Bedroom One
5
3.683m x 3.3274m - 12'1" x 10'11"<br>Double glazed window to the front and useful storage cupboard.
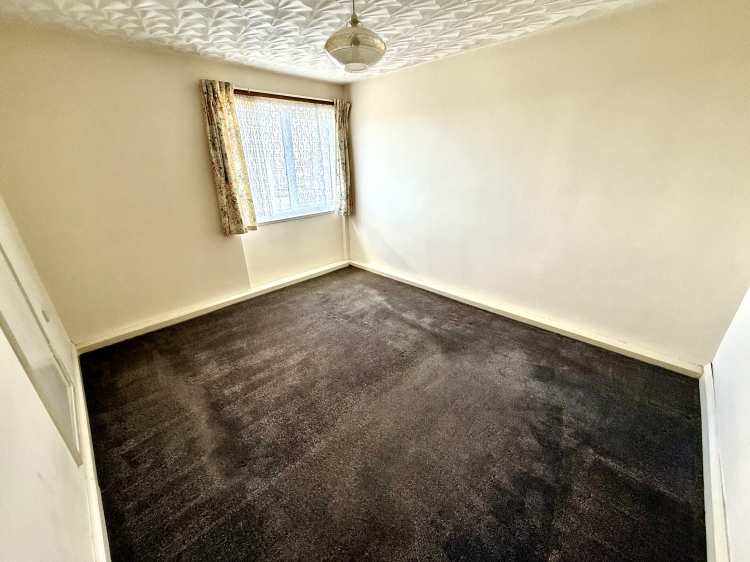

Bedroom Two
5
3.1496m x 3.0734m - 10'4" x 10'1"<br>Double glazed window to the front, textured ceiling, storage cupboard and fitted mirrored sliding door wardrobes.
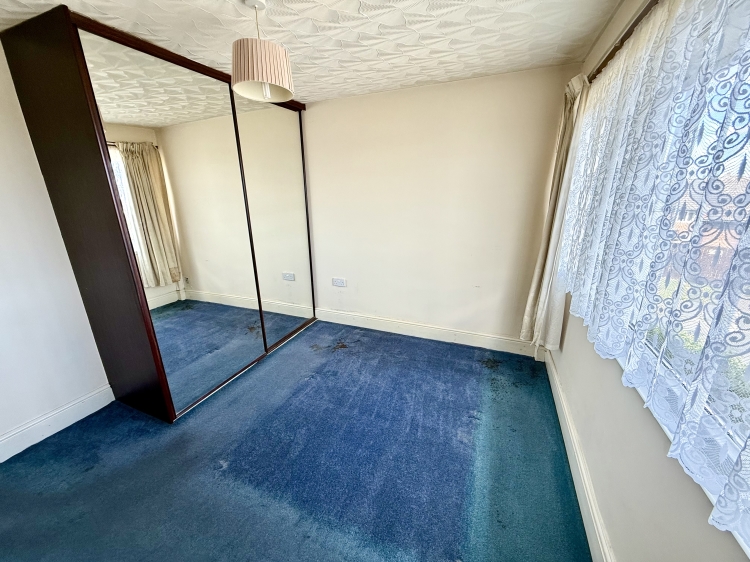

Bedroom Three
5
2.3622m x 2.2352m - 7'9" x 7'4"<br>Double glazed window to the rear and central heating radiator.
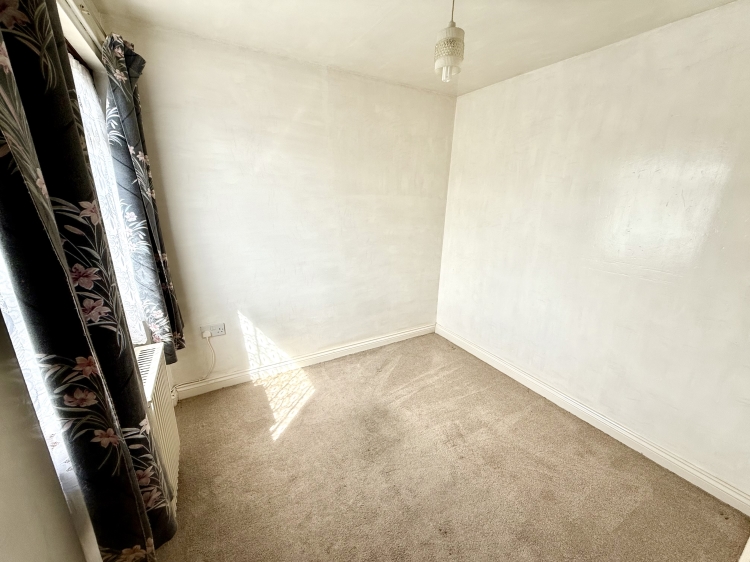

Outside
5
To the front of the property there is a wall enclosed garden which is laid to lawn with borders containing a variety of shrubbery. To the rear of the property there is a low maintenance, enclosed garden which is mainly paved with raised borders. There is also a useful brick built storage shed and personal access which leads through to the garage.
Garage
5
8.509m x 3.5052m - 27'11" x 11'6"<br>Double garage with electric roller door. Leads to the car port.
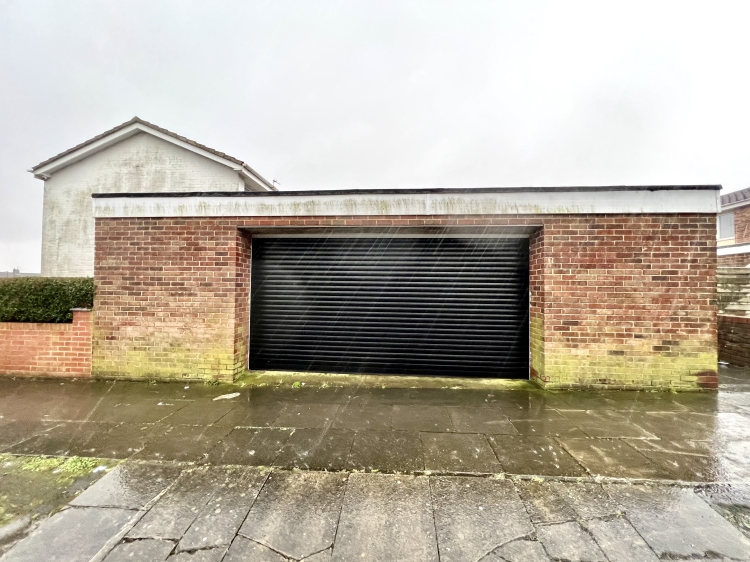

Car Port
5
4.7498m x 2.8956m - 15'7" x 9'6"<br>Parking space for one car.
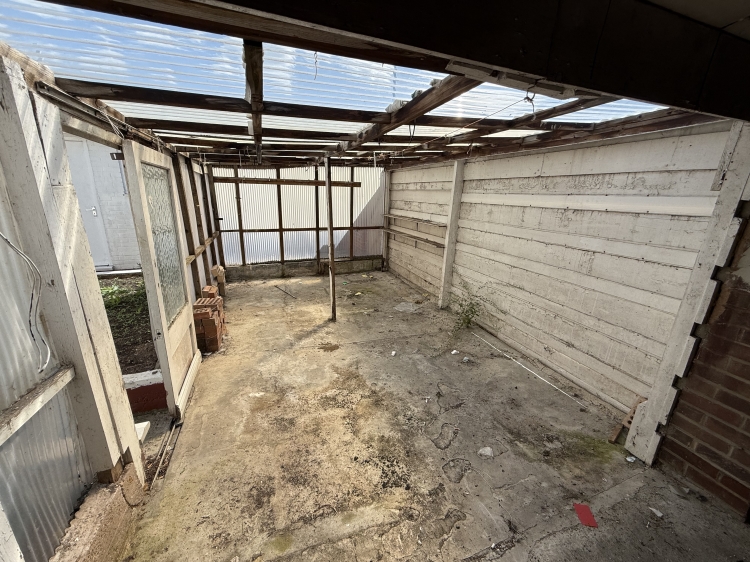

WE CANNOT VERIFY THE CONDITIONS OF ANY SERVICES, FIXTURES, FITTINGS ETC AS NONE WERE CHECKED. ALL MEASUREMENTS APPROXIMATE.
YOUR HOME IS AT RISK IF YOU DO NOT KEEP UP THE REPAYMENTS ON ANY MORTGAGE OR LOAN SECURED ON IT.
These are draft particulars awaiting vendors approval. They are relased on the understanding that the information contained may not be accurate.