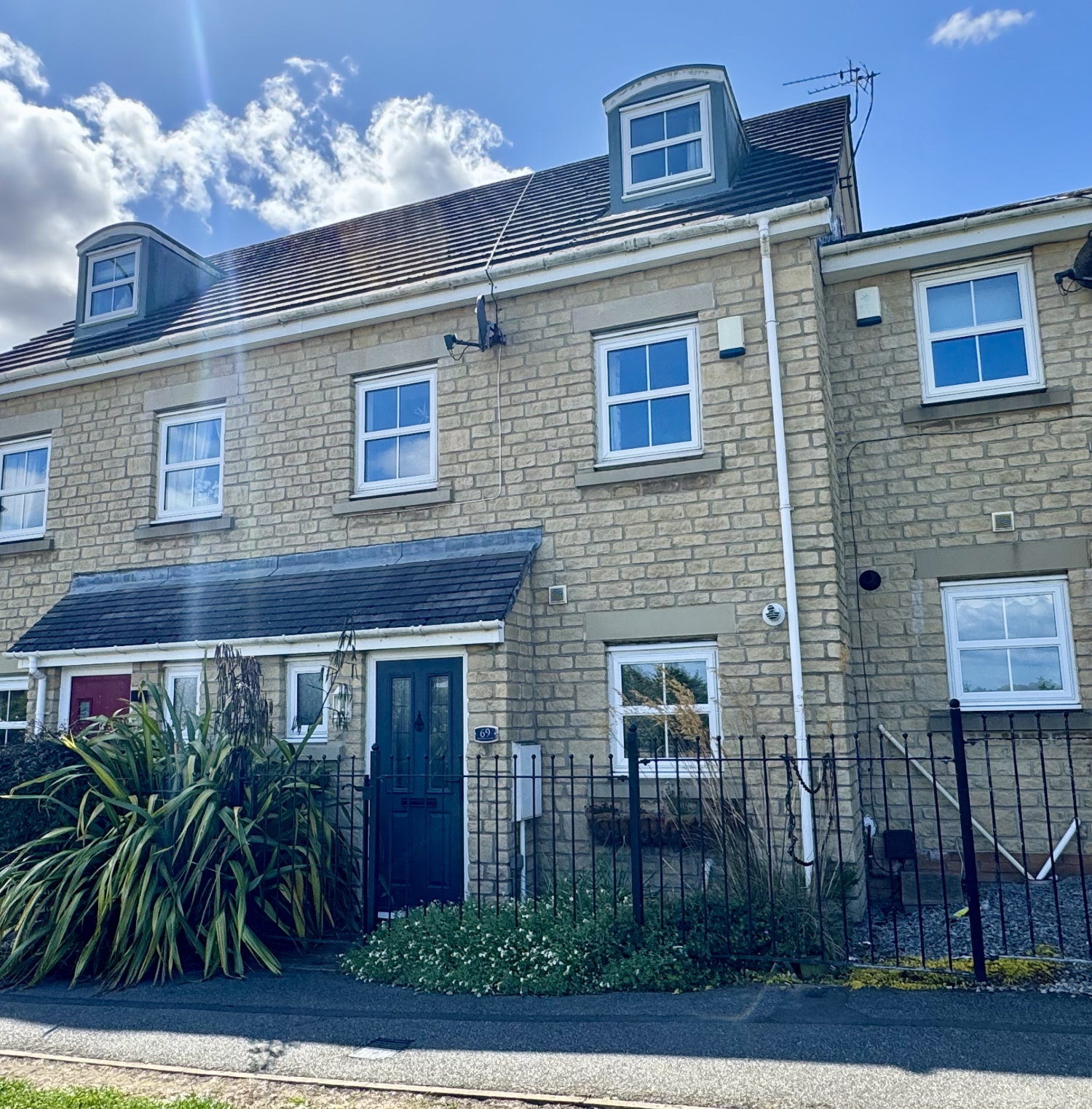
Presented by : Dowen Seaham : To View, Telephone 0191 5813355
OIRO £170,000
MORTON CLOSE, MURTON, SEAHAM, COUNTY DURHAM, SR7 SR7 9BD
Available
 3 Bedroom Town House
3 Bedroom Town House
 3 Bedroom Town House
3 Bedroom Town House
<p>This immaculate three bedroom townhouse offers spacious, modern living arranged over three well designed floors, making it an ideal home for families, professionals, or anyone seeking comfort and convenience in a sought-after location. From the moment you step inside, the property impresses with its pristine presentation and thoughtful layout.</p><p><span style="font-size: 0.875rem; letter-spacing: 0.01em;">The ground floor features a stylish, well appointed kitchen equipped with quality units and ample worktop space, perfect for everyday cooking or entertaining guests. To the rear of the home is a warm and inviting lounge, designed for relaxation, complete with French doors that open out onto a beautifully maintained rear garden, an oasis of calm that provides the ideal space for outdoor summer evenings, or simply unwinding. Also on the ground floor is a convenient WC, adding to the functionality of this home.</span></p><p><span style="font-size: 0.875rem; letter-spacing: 0.01em;">Ascending to the first floor, you are greeted by a bright, sunny aspect landing that leads to two generously sized bedrooms, both tastefully decorated. The second bedroom benefits from direct access to the immaculate family bathroom, which is fitted with modern fixtures and finished to a high standard including mood lighting—offering semi-ensuite convenience.</span></p><p><span style="font-size: 0.875rem; letter-spacing: 0.01em;">The entire top floor is dedicated to the impressive master suite. This private retreat features a spacious bedroom area, a luxurious en-suite shower room with Aqualisa shower, and a fantastic walk-in wardrobe that offers extensive storage and a touch of elegance creating the perfect blend of style and practicality, with the added convenience of a boarded loft accessed via loft hatch. </span></p><p><span style="font-size: 0.875rem; letter-spacing: 0.01em;">Additional benefits of this beautiful home include gas central heating with a smart Hive system, double glazing throughout, and allocated parking. The property is ideally located within close proximity to a wide range of local amenities including shops, cafes, and reputable schools. It also enjoys excellent transport links with easy access to the A19, making commuting simple and convenient. For leisure and shopping, the popular Dalton Park Outlet is just a short drive away, offering a variety of high street brands, dining options, and entertainment.</span></p><p><span style="font-size: 0.875rem; letter-spacing: 0.01em;">This exceptional home is turn-key ready and offers a perfect balance of comfort, style, and location. Early viewing is highly recommended to fully appreciate all that this property has to offer.</span></p>
Entrance Hallway
5
Lounge
5
4.3688m x 4.445m - 14'4" x 14'7"<br>
Kitchen
5
4.1402m x 2.3114m - 13'7" x 7'7"<br>
Ground Floor W.C.
5
1.651m x 0.9652m - 5'5" x 3'2"<br>
First Floor Landing
5
Bedroom Two
5
3.4544m x 4.4704m - 11'4" x 14'8"<br>
Bathroom
5
2.2606m x 1.9558m - 7'5" x 6'5"<br>
Bedroom Three
5
2.54m x 2.921m - 8'4" x 9'7"<br>
Master Bedroom
5
3.937m x 3.4036m - 12'11" x 11'2"<br>
Walk In Wardrobe
5
2.2098m x 2.032m - 7'3" x 6'8"<br>
Ensuite
5
2.3114m x 2.2352m - 7'7" x 7'4"<br>
Externally
5
WE CANNOT VERIFY THE CONDITIONS OF ANY SERVICES, FIXTURES, FITTINGS ETC AS NONE WERE CHECKED. ALL MEASUREMENTS APPROXIMATE.
YOUR HOME IS AT RISK IF YOU DO NOT KEEP UP THE REPAYMENTS ON ANY MORTGAGE OR LOAN SECURED ON IT.
These are draft particulars awaiting vendors approval. They are relased on the understanding that the information contained may not be accurate.