
Presented by : Dowen Seaham : To View, Telephone 0191 5813355
OIRO £375,000
STAITHES COURT, EAST SHORE VILLAGE, SEAHAM, COUNTY DURHAM, SR7 SR7 7WF
SSTC
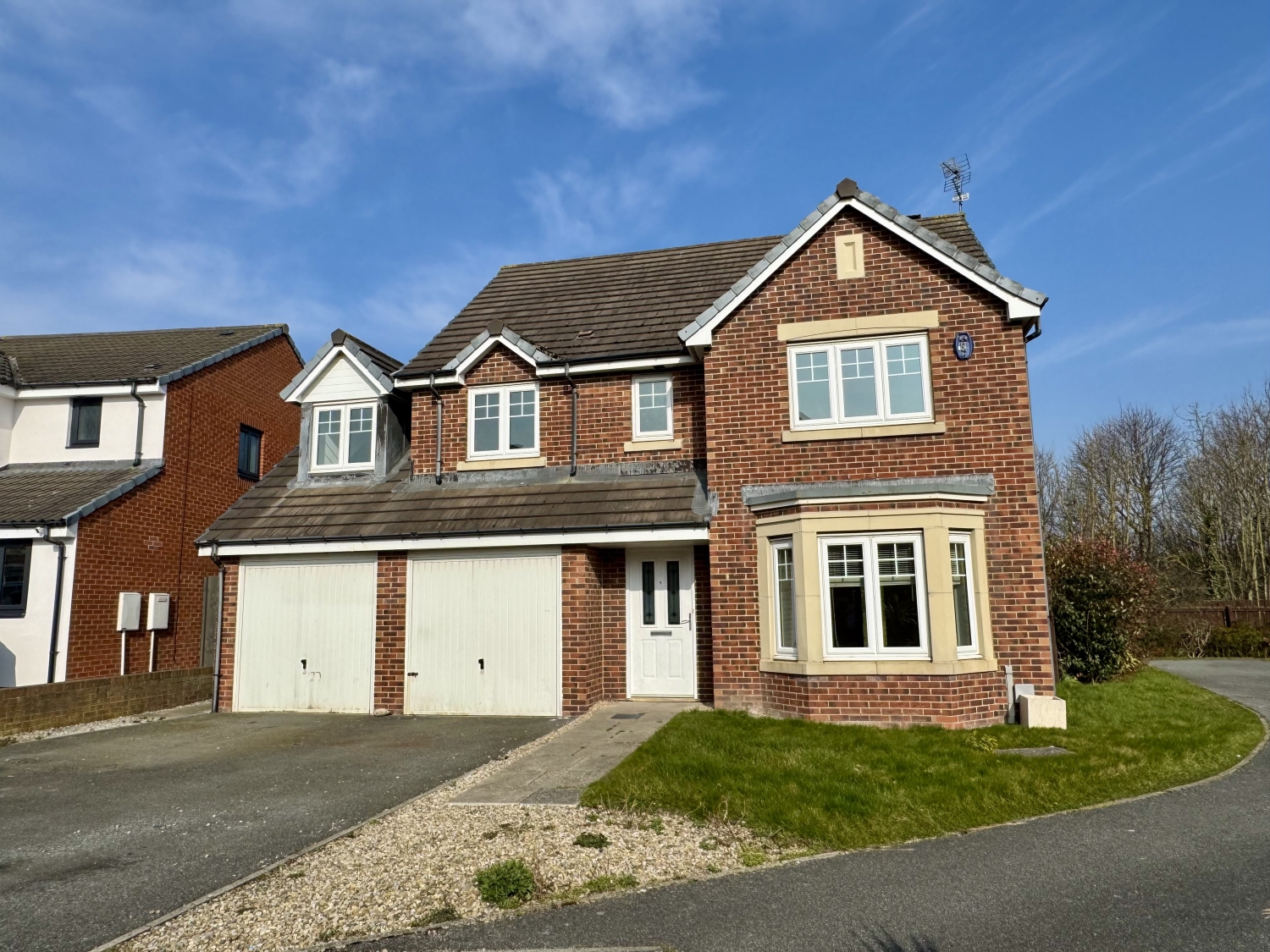 5 Bedroom Detached
5 Bedroom Detached
 5 Bedroom Detached
5 Bedroom Detached
<p>Expansive Five-Bedroom Detached Home in East Shore Village</p><p>Dowen is delighted to present this spacious five-bedroom detached home, perfectly situated in the highly sought-after East Shore Village.</p><p><span style="font-size: 0.875rem; letter-spacing: 0.01em; font-family: var(--font-body); text-align: var(--body-text-align);">Upon entering, you are welcomed by a bright and inviting hallway. To the left, a generously sized lounge features a charming walk-in bay window, allowing natural light to flood the space. Double doors lead into the dining room, which boasts French doors opening onto the rear garden—ideal for entertaining or relaxing.</span><br></p><p><span style="font-size: 0.875rem; letter-spacing: 0.01em; font-family: var(--font-body); text-align: var(--body-text-align);">The ground floor also benefits from a convenient WC, a well-appointed kitchen diner, and a separate utility room, offering additional storage and practicality.</span><br></p><p><span style="font-size: 0.875rem; letter-spacing: 0.01em; font-family: var(--font-body); text-align: var(--body-text-align);">Ascending to the first floor, you will find five well-proportioned bedrooms. The master bedroom features a private en-suite, while the remaining four bedrooms share a modern family bathroom. Each room offers ample space, making this home perfect for growing families.</span><br></p><p><span style="font-size: 0.875rem; letter-spacing: 0.01em; font-family: var(--font-body); text-align: var(--body-text-align);">Externally, the front of the property boasts an open garden area and a driveway leading to a double garage with up-and-over doors, complete with power and lighting.</span><br></p><p><span style="font-size: 0.875rem; letter-spacing: 0.01em; font-family: var(--font-body); text-align: var(--body-text-align);">The rear garden is fully enclosed with fencing, providing a private and secure outdoor space. Mainly laid to lawn, it also features gated access to a nearby walkway, offering added convenience.</span><br></p><p><span style="font-size: 0.875rem; letter-spacing: 0.01em; font-family: var(--font-body); text-align: var(--body-text-align);">This fantastic home is ideally located close to local amenities, transport links, schools, and the stunning seafront. It presents an excellent opportunity for its new owner to add their personal touch and make it their own.</span><br></p><p><span style="font-size: 0.875rem; letter-spacing: 0.01em; font-family: var(--font-body); text-align: var(--body-text-align);">Don't miss out—contact Dowen Seaham today on 0191 581 3355 to arrange a viewing</span><br></p>
Entrance Hallway
5
Entrance via composite door into entrance hallway, stairs leading to the first floor, radiator
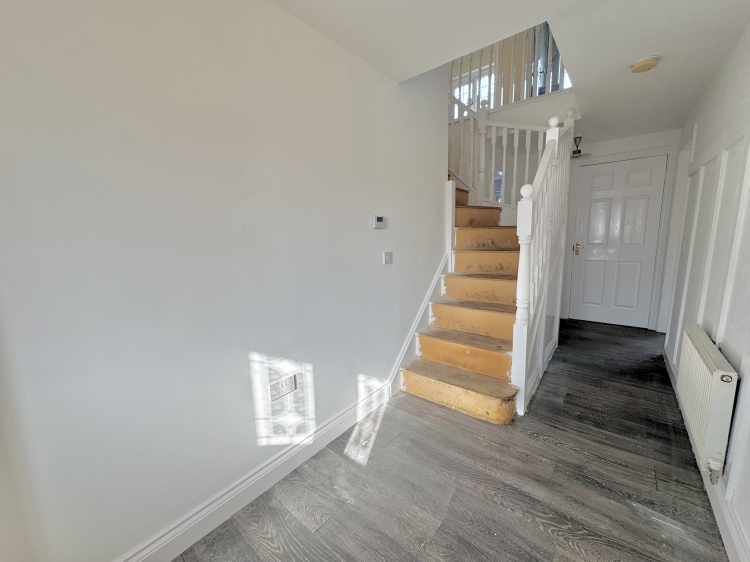

Lounge
5
5.7912m x 3.4798m - 19'0" x 11'5"<br>UPVC double glazed walk in bay, two radiators, double door into dining room
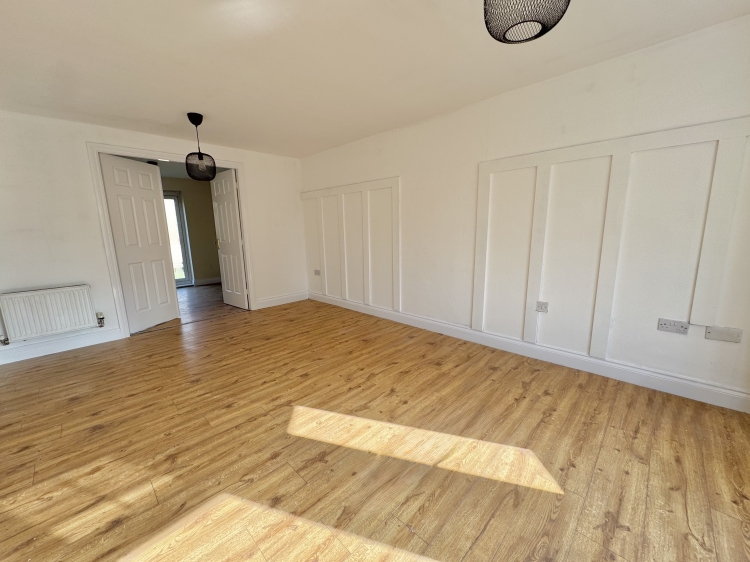

Dining Room
5
3.4544m x 2.9972m - 11'4" x 9'10"<br>UPVC double glazed french doors into rear garden, radiator
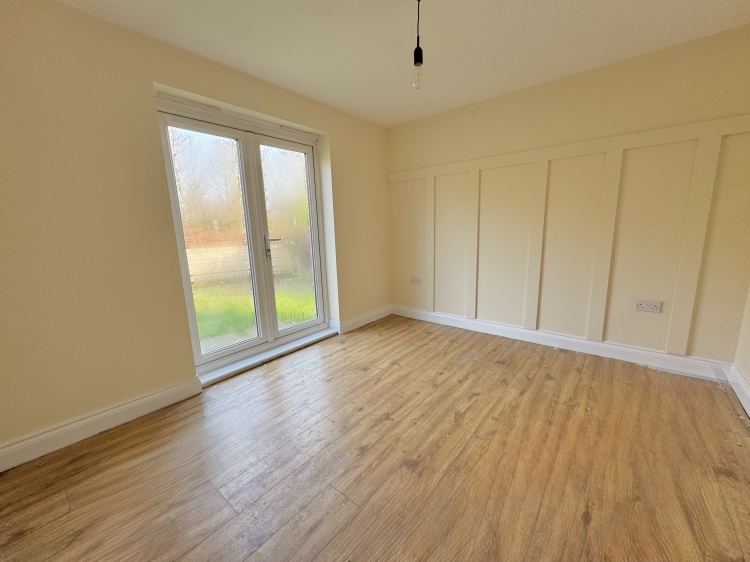

Kitchen
5
4.064m x 2.8702m - 13'4" x 9'5"<br>Range of wall and base units, heat resistant work surfaces, stainless steel unit mixer tap, integrated oven, hob and extractor, integrated fridge freezer, UPVC double glazed window, tiling to the floor, radiator
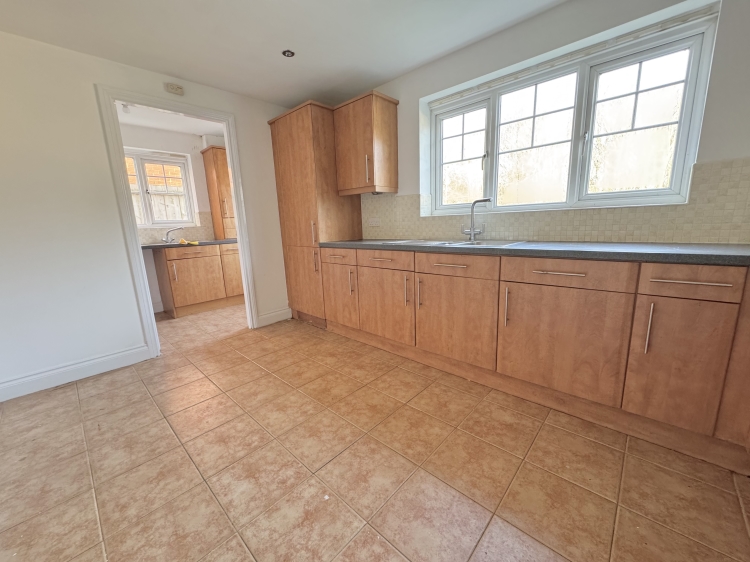

Utility
5
Base units, plumbing for washing machine, enclosed wall mounted gas fired combi boiler, stainless steel sink unit, UPVC double glazed window, composite door accessing rear garden
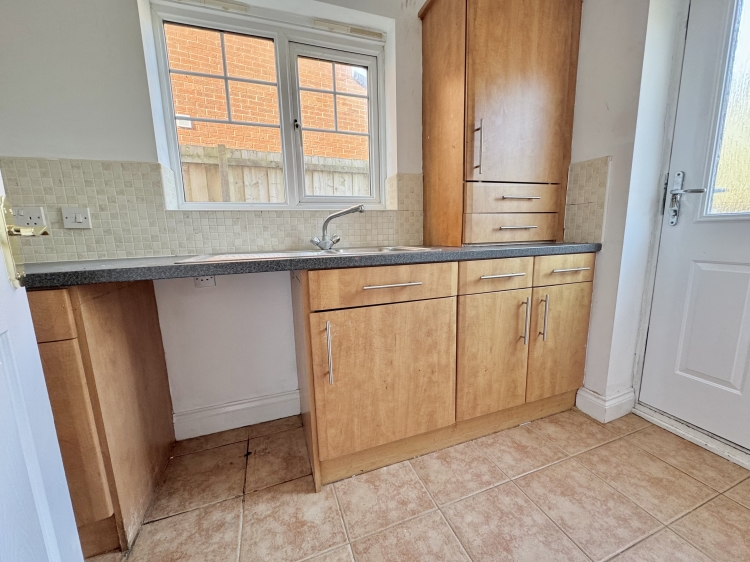

Ground Floor W.C.
5
2.0574m x 1.143m - 6'9" x 3'9"<br>Low flush WC, hand wash basin, radiator, low flush WC, UPVC double glazed window
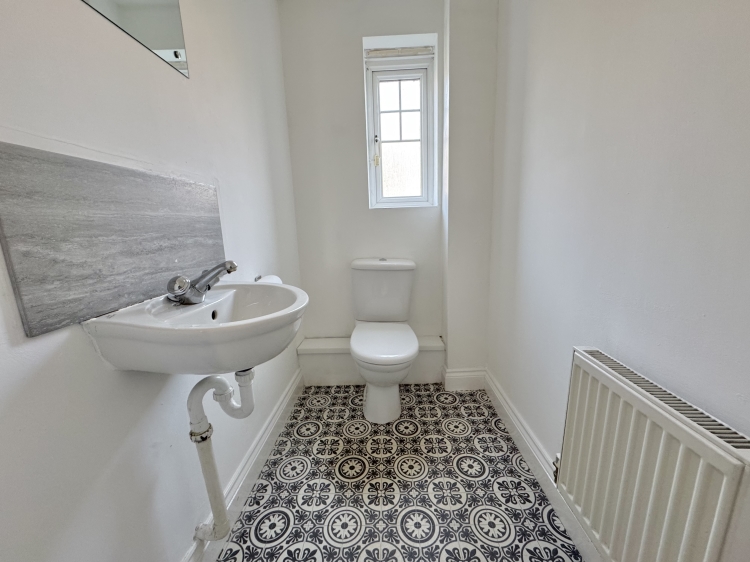

First Floor Landing
5
Loft access, storage cupboard
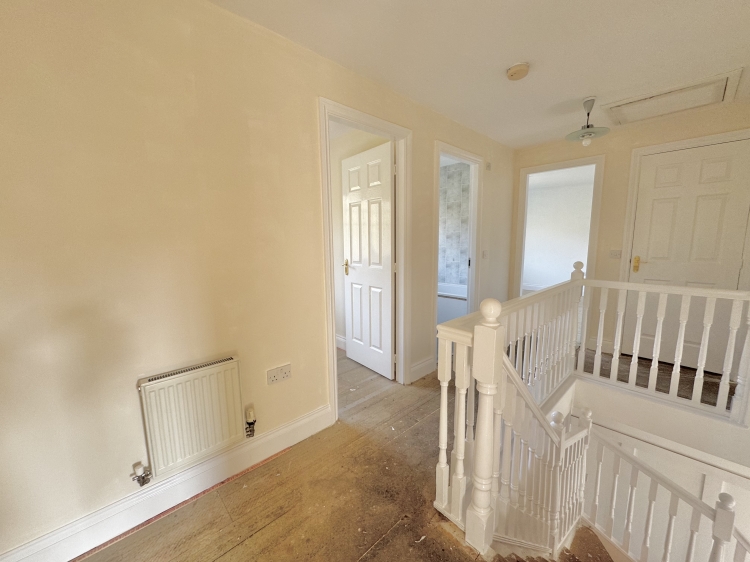

Master Bedroom
5
4.3434m x 3.8862m - 14'3" x 12'9"<br>UPVC double glazed windows, built in wardrobes, access to ensuite, storage cupboard
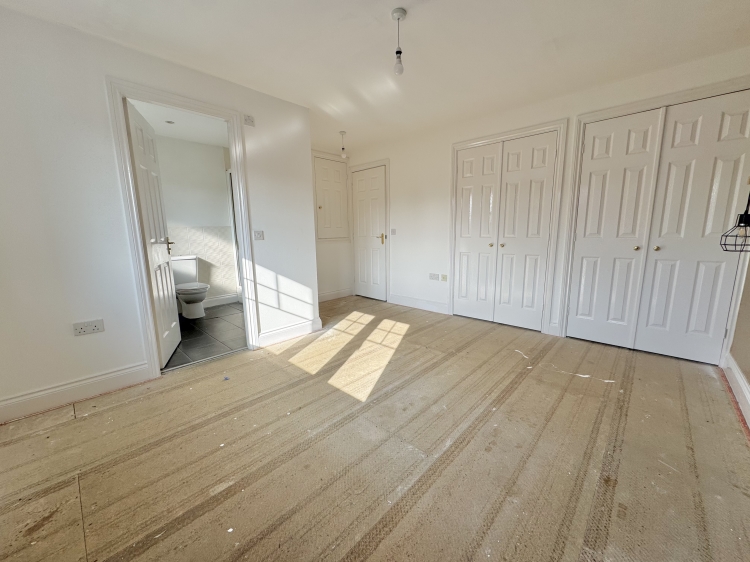

Ensuite
5
2.3114m x 2.0066m - 7'7" x 6'7"<br>Shower enclosure with over head mains fed shower, low flush WC, hand wash basin, UPVC double glazed window
Bedroom Two
5
5.5118m x 2.3114m - 18'1" x 7'7"<br>UPVC double glazed window, radiator, Velux window
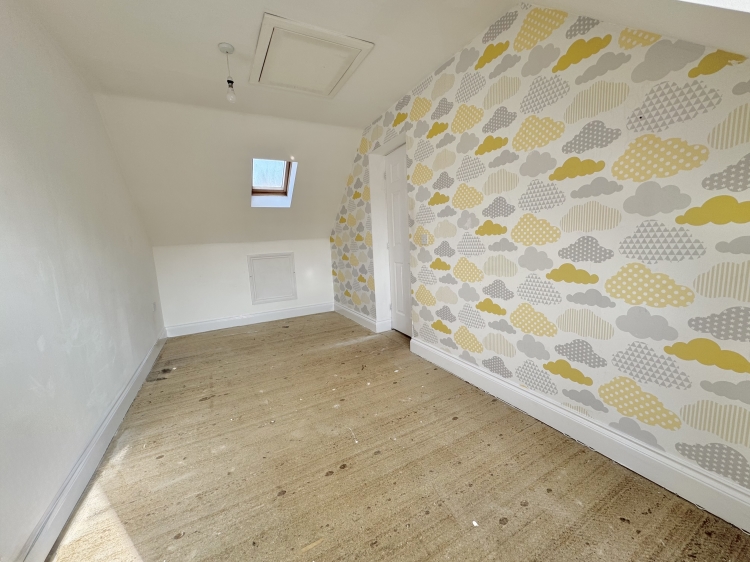

Bedroom Three
5
3.4036m x 3.1496m - 11'2" x 10'4"<br>UPVC double glazed window, radiator
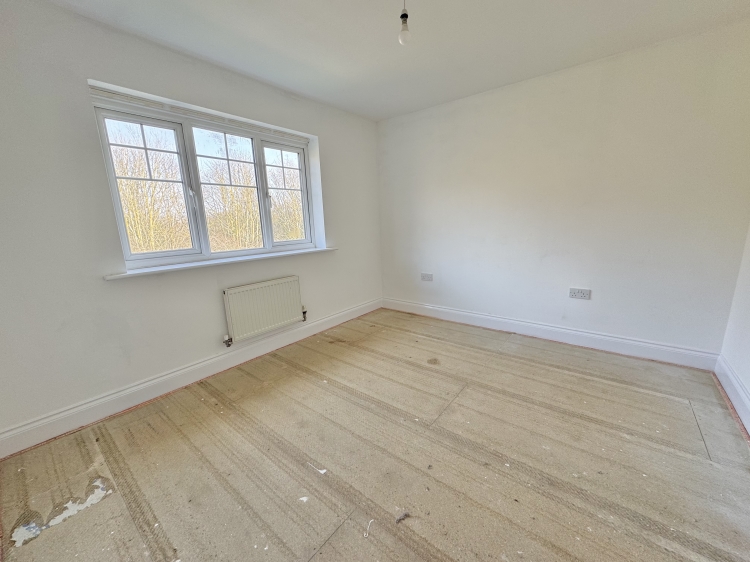

Bedroom Four
5
3.1242m x 2.4892m - 10'3" x 8'2"<br>UPVC double glazed window, radiator
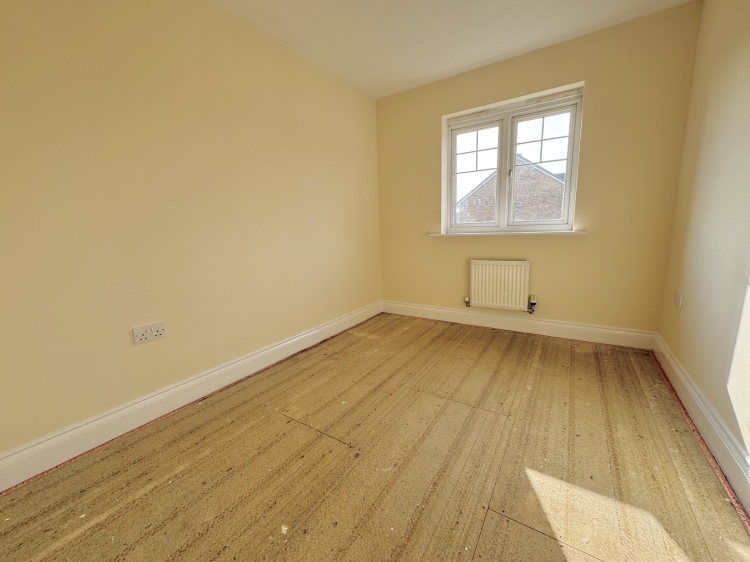

Bedroom Five
5
2.4892m x 1.9812m - 8'2" x 6'6"<br>UPVC double glazed window, radiator
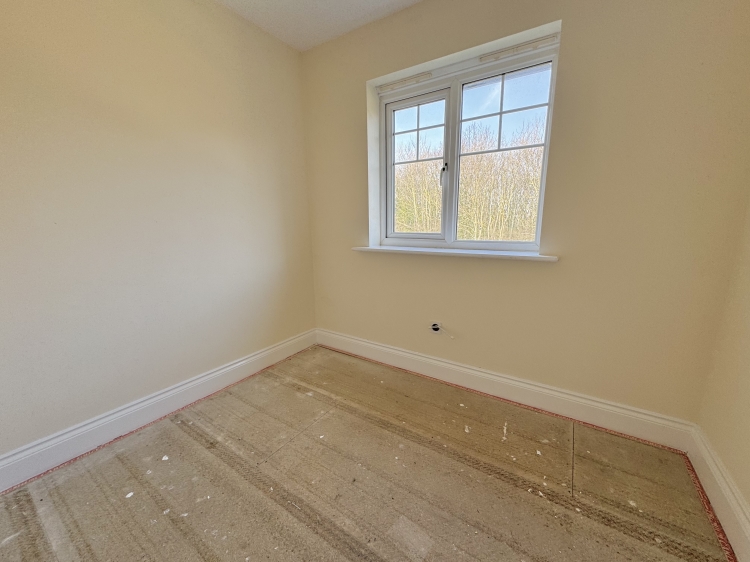

Bathroom
5
Panel bath, low flush WC, pedestal hand wash basin, UPVC double glazed window, radiator
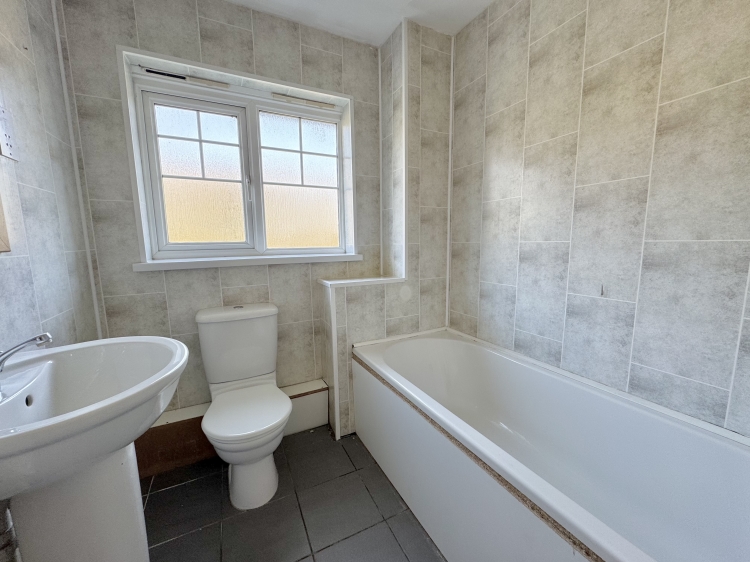

Double Garage
5
Power and lighting, two up and over garage doors
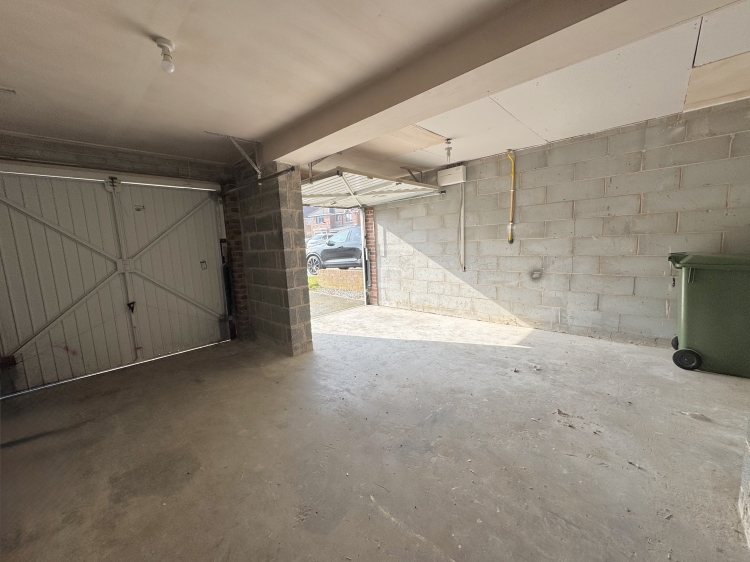

Externally
5
To the front is an open garden area, lawn and driveway leading to double garageTo the rear is a fence enclosed garden area, mainly laid to lawn with gate access to public walkway
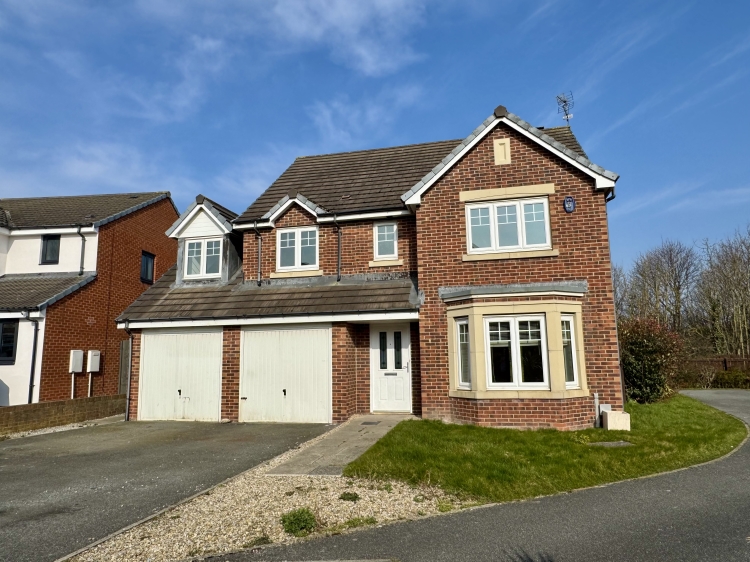

WE CANNOT VERIFY THE CONDITIONS OF ANY SERVICES, FIXTURES, FITTINGS ETC AS NONE WERE CHECKED. ALL MEASUREMENTS APPROXIMATE.
YOUR HOME IS AT RISK IF YOU DO NOT KEEP UP THE REPAYMENTS ON ANY MORTGAGE OR LOAN SECURED ON IT.
These are draft particulars awaiting vendors approval. They are relased on the understanding that the information contained may not be accurate.