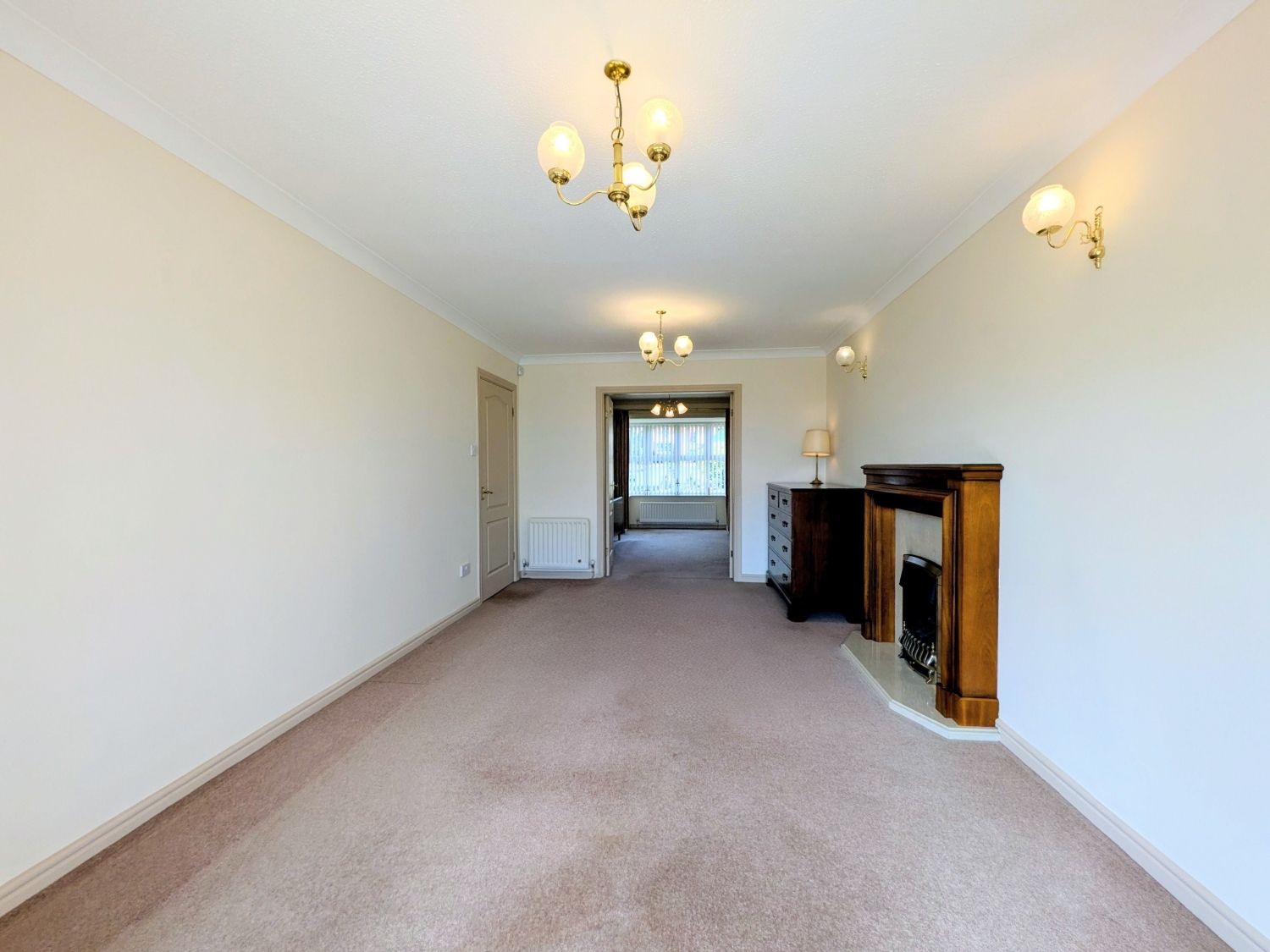
Presented by : Dowen Sedgefield : To View, Telephone 01740 623999
£220,000
BECKWITH DRIVE, TRIMDON VILLAGE TS29 6QW
Available
 3 Bedroom Detached
3 Bedroom Detached
 3 Bedroom Detached
3 Bedroom Detached
<p>Tucked away on Beckwith Drive in Trimdon, this wonderful dormer bungalow has a real sense of warmth and welcome about it. From the moment you step inside, it's clear that this is a home that offers so much more than first meets the eye, with a layout that's both generous and versatile – ready to shape itself around family life, entertaining, or simply enjoying peaceful moments.</p><p>The ground floor is centred around a spacious lounge, large enough for gathering with friends and family yet still homely enough to relax at the end of the day. The bright, well-planned kitchen flows into the conservatory, which makes the perfect spot for morning coffee, a sunny breakfast, or simply watching the garden throughout the seasons. Alongside this you'll find a sizeable bathroom, thoughtfully designed with both a bath and separate shower – a real luxury for busy households. There's also a comfortable bedroom on this level, and a dining room that can easily double as another bedroom, playroom, or study depending on your needs.</p><p>Upstairs, two further bedrooms provide plenty of space, one with the added benefit of its own en-suite facilities for privacy and convenience. And for those with an eye on the future, there's exciting potential to develop further into the loft space.</p><p>Outside, the property continues to impress. A driveway and garage mean plenty of space for parking and storage, while the rear garden is something truly special – beautifully nurtured over the years and offering a private retreat that bursts with colour and life as the seasons change. Whether you're enjoying summer barbecues, pottering among the plants, or simply sitting back with a book, it's a space to be cherished.</p><p>Altogether, this is a home that combines space, flexibility, and a genuine sense of warmth – a place that's ready to welcome its next owners and become the backdrop for many happy memories to come.</p>
Living Room
5
4.83m x 3.2m - 15'10" x 10'6"<br>Bay window to the front elevation, feature gas fireplace, dual access by french doors to dining room and hallway, radiator and carpeted flooring.
Dining Room
5
3.66m x 3.2m - 12'0" x 10'6"<br>Window to the front elevation, carpeted flooring, dual access to hallway and living room.
Conservatory
5
Cloaks/Wc
5
Low level W/C, hand basin and radiator.
Bedroom
5
3.15m x 2.72m - 10'4" x 8'11"<br>Ground floor bedroom with window to the front elevation, radiator and carpeted flooring.
Bathroom
5
2.95m x 2.44m - 9'8" x 8'0"<br>Low level W/C, hand basin, shower cubicle, bidet, full sized bath window the the rear elevation and radiator.
Bedroom
5
4.27m x 3.1m - 14'0" x 10'2"<br>Double bedroom with window to the rear elevation, radiator and large storage cupboard to the eaves
Ensuite
5
Carpeted flooring, low level W/C and hand basin.
Bedroom
5
4.27m x 2.77m - 14'0" x 9'1"<br>Double bedroom with access to large eaves storage and further development potential to the loft conversion into multi generational living.
Garage
5
Single garage with up and over door.
Garden
5
South facing multi level garden with patio area. EXTERNAL FRONT: Double driveway and garden laid to lawn.
WE CANNOT VERIFY THE CONDITIONS OF ANY SERVICES, FIXTURES, FITTINGS ETC AS NONE WERE CHECKED. ALL MEASUREMENTS APPROXIMATE.
YOUR HOME IS AT RISK IF YOU DO NOT KEEP UP THE REPAYMENTS ON ANY MORTGAGE OR LOAN SECURED ON IT.
These are draft particulars awaiting vendors approval. They are relased on the understanding that the information contained may not be accurate.