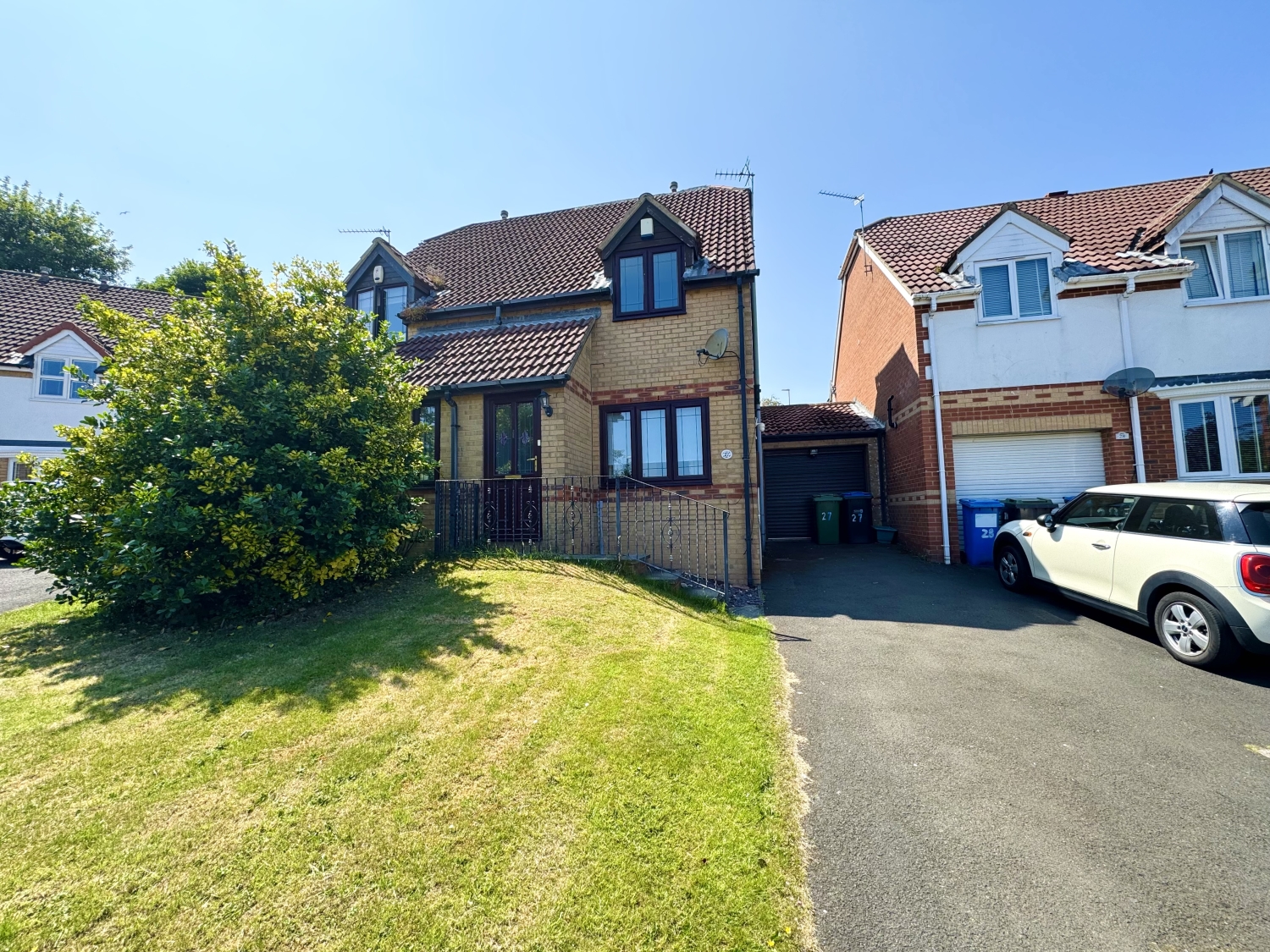
Presented by : Dowen Peterlee : To View, Telephone 0191 5180181
£113,000
BARSLOAN GROVE, PETERLEE, COUNTY DURHAM, SR8 SR8 2PY
SSTC
 2 Bedroom Semi-Detached
2 Bedroom Semi-Detached
 2 Bedroom Semi-Detached
2 Bedroom Semi-Detached
<p>Nestled in a quiet residential cul-de-sac in the popular location of Barsloan Grove, Peterlee, this well-presented two-bedroom semi-detached home is perfect for first-time buyers, downsizers, or investors alike. Offering a blend of comfort, space, and practicality, this property comes with the added benefit of no onward chain, allowing for a smooth and hassle-free purchase.</p><p><br></p><p>Upon arrival, you are greeted by a neatly maintained laid-to-lawn front garden and a private driveway, providing off-street parking and leading directly to the attached garage – ideal for additional storage or vehicle use.</p><p><br></p><p>The front entrance opens into a welcoming entrance hall, setting the tone for the rest of the home. The generously sized living room features a bright and airy layout with a window to the front aspect, stairs leading to the first floor landing, and a built-in under-stair storage cupboard, ideal for tucking away coats, shoes, or cleaning supplies.</p><p><br></p><p>To the rear of the property lies the fitted kitchen, complete with a range of base and wall units and ample worktop space. Sliding glass doors open into the bright and spacious conservatory, making this an excellent area for dining or relaxing while enjoying views of the rear garden. The conservatory also features an internal door providing access to the garage and a uPVC external door opening directly to the rear garden.</p><p><br></p><p>The west-facing rear garden is fully enclosed and designed for ease of maintenance, comprising a lawned area, a paved patio, and a garden shed, ideal for enjoying the afternoon and evening sun.</p><p><br></p><p>Upstairs, the property offers two well-proportioned double bedrooms, both flooded with natural light. The master bedroom benefits from fitted wardrobes, offering ample storage space while maintaining a spacious feel. The three-piece family bathroom includes a WC, wash basin, and panelled bath.</p><p><br></p><p>Further features include:</p><p><br></p><p>Double glazing throughout</p><p><br></p><p>Quiet cul-de-sac location</p><p><br></p><p>Easy access to local amenities, schools, and transport links</p><p><br></p><p>This charming property offers an excellent opportunity to acquire a comfortable and well-located home with fantastic potential. Early viewing is highly recommended to fully appreciate all that this lovely home has to offer.</p>
Hall
5
1.0668m x 0.9144m - 3'6" x 3'0"<br>
Living Room
5
5.3086m x 3.6322m - 17'5" x 11'11"<br>
Kitchen
5
3.6068m x 2.0574m - 11'10" x 6'9"<br>
Conservatory
5
3.2512m x 2.3114m - 10'8" x 7'7"<br>
Landing
5
Bedroom One
5
3.0734m x 2.9718m - 10'1" x 9'9"<br>
Bedroom Two
5
3.6322m x 2.6416m - 11'11" x 8'8"<br>
Bathroom
5
2.032m x 1.6764m - 6'8" x 5'6"<br>
Garage
5
5.0292m x 2.5654m - 16'6" x 8'5"<br>
Externally
5
To the Front;Laid to lawn garden, driveway with access to the garageTo the Rear;West facing laid to lawn garden with patio area and shed
WE CANNOT VERIFY THE CONDITIONS OF ANY SERVICES, FIXTURES, FITTINGS ETC AS NONE WERE CHECKED. ALL MEASUREMENTS APPROXIMATE.
YOUR HOME IS AT RISK IF YOU DO NOT KEEP UP THE REPAYMENTS ON ANY MORTGAGE OR LOAN SECURED ON IT.
These are draft particulars awaiting vendors approval. They are relased on the understanding that the information contained may not be accurate.