
Presented by : Dowen Sunderland : To View, Telephone 0191 5142299
OIRO £199,950
MARKBY CLOSE, MOORSIDE, SUNDERLAND SR3 SR3 2RG
Available
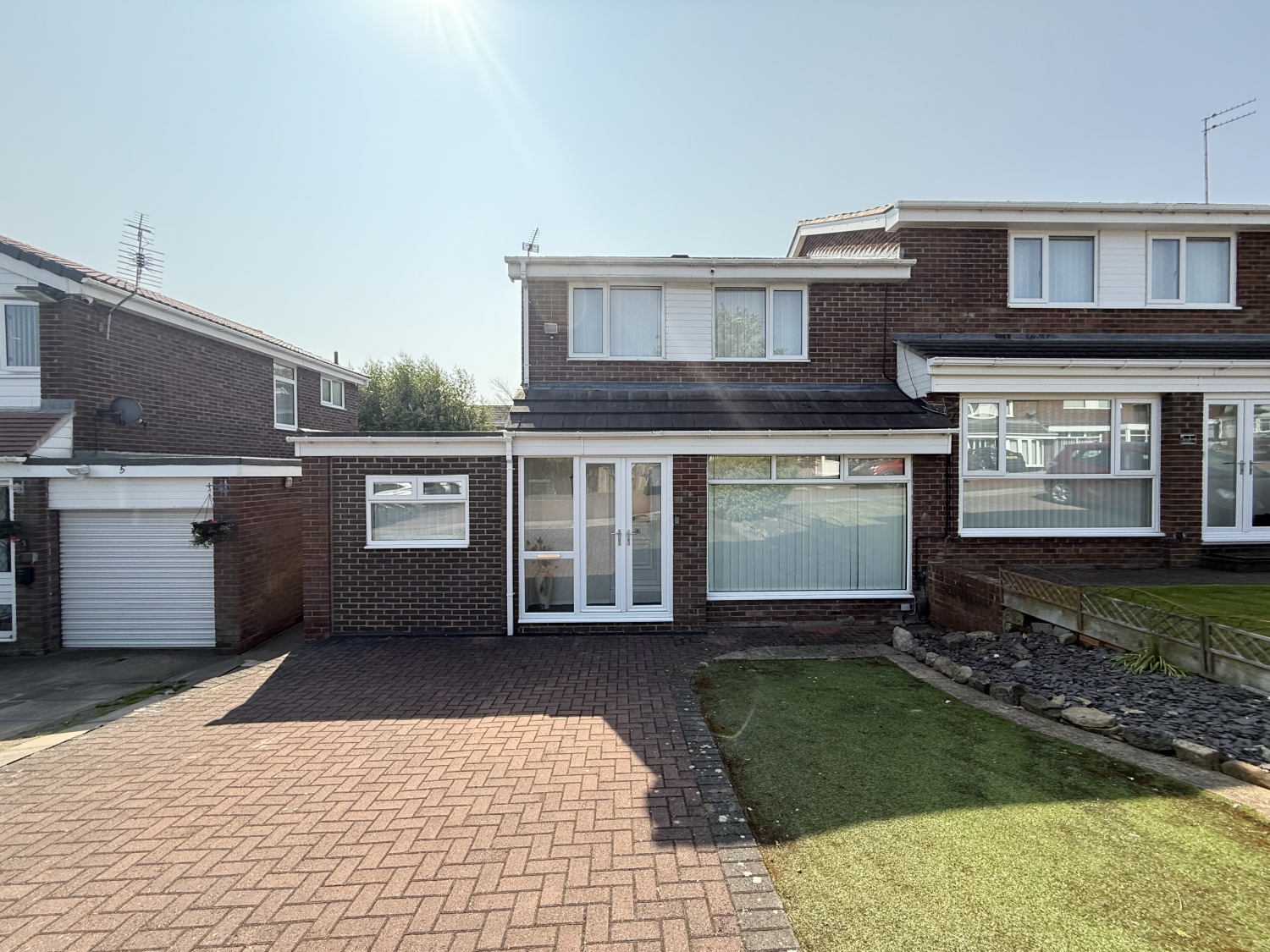 4 Bedroom Semi-Detached
4 Bedroom Semi-Detached
 4 Bedroom Semi-Detached
4 Bedroom Semi-Detached
<p>Offered with no onward chain, this spacious four-bedroom home is situated in a highly sought-after residential location, perfect for families or buyers seeking flexible living space. <span style="font-size: 0.875rem; letter-spacing: 0.01em;">The property welcomes you with an entrance hallway that leads to the first floor. On the ground floor, there is a generously sized bedroom complete with an en-suite bathroom, ideal for guests or multi-generational living. The spacious lounge and dining area provides a comfortable setting for relaxation and entertaining, with double doors opening onto the rear garden. The kitchen is well-appointed and features a dining area with direct access to the garden, offering a practical and sociable layout. </span><span style="font-size: 0.875rem; letter-spacing: 0.01em;">Upstairs, the first-floor landing gives access to three well-proportioned bedrooms. The main bedroom benefits from fitted wardrobes, and the family bathroom is equipped with a separate shower. </span><span style="font-size: 0.875rem; letter-spacing: 0.01em;">Externally, the property boasts a private rear garden with a combination of lawn, patio, and decked seating areas, perfect for outdoor enjoyment. There is also convenient side access from the front to the rear. The home further benefits from double glazing and gas central heating throughout. </span><span style="font-size: 0.875rem; letter-spacing: 0.01em;">Located in a quiet and desirable area close to local amenities, schools, and transport links, this property is a must-see.</span></p>
Entrance Hallway
5
Lounge/Dining Room
5
6.94m x 2.63m - 22'9" x 8'8"<br>
Dining Kitchen
5
5.49m x 3.25m - 18'0" x 10'8"<br>
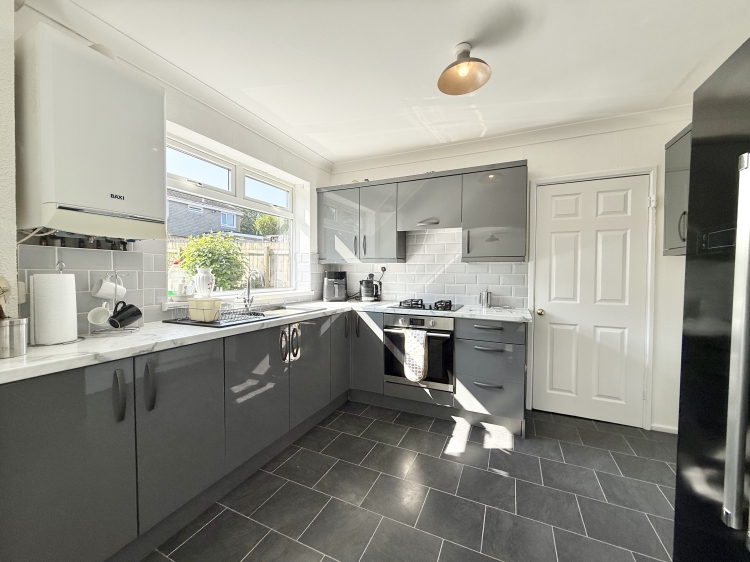

Ground Floor Bedroom
5
3.43m x 2.47m - 11'3" x 8'1"<br>
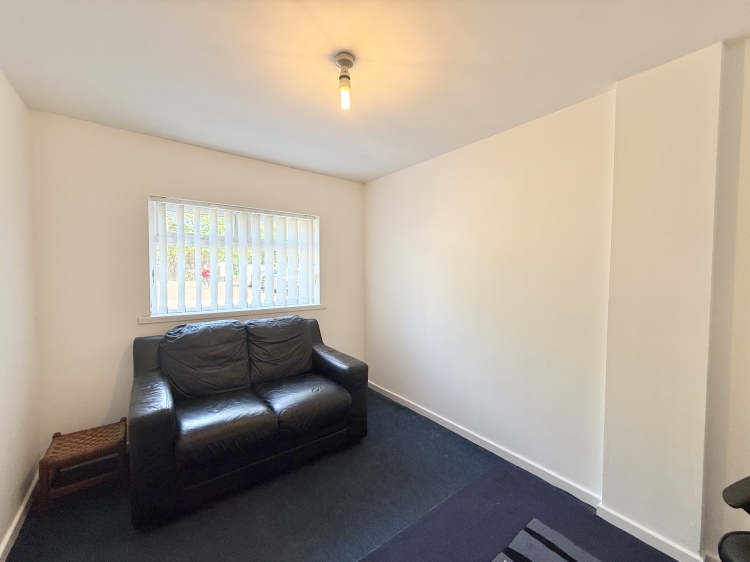

Ensuite
5
1.41m x 2.48m - 4'8" x 8'2"<br>
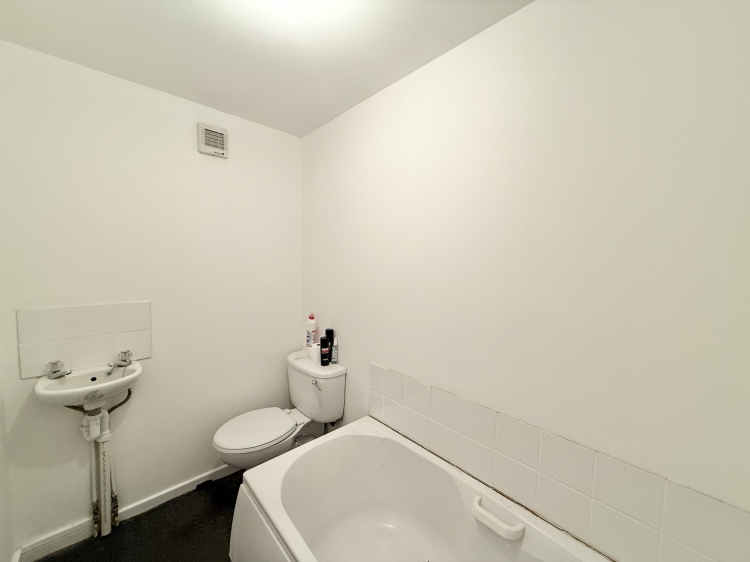

First Floor Landing
5
Bedroom One
5
3.61m x 2.97m - 11'10" x 9'9"<br>
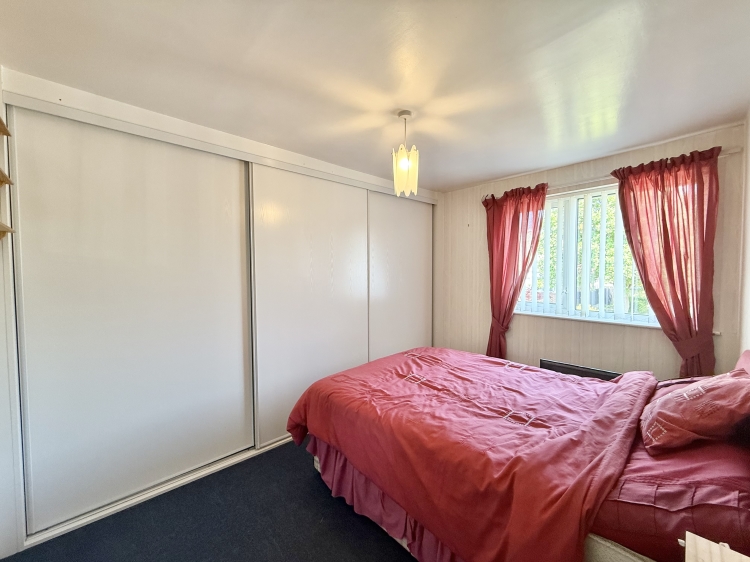

Bedroom Two
5
3.55m x 3.26m - 11'8" x 10'8"<br>
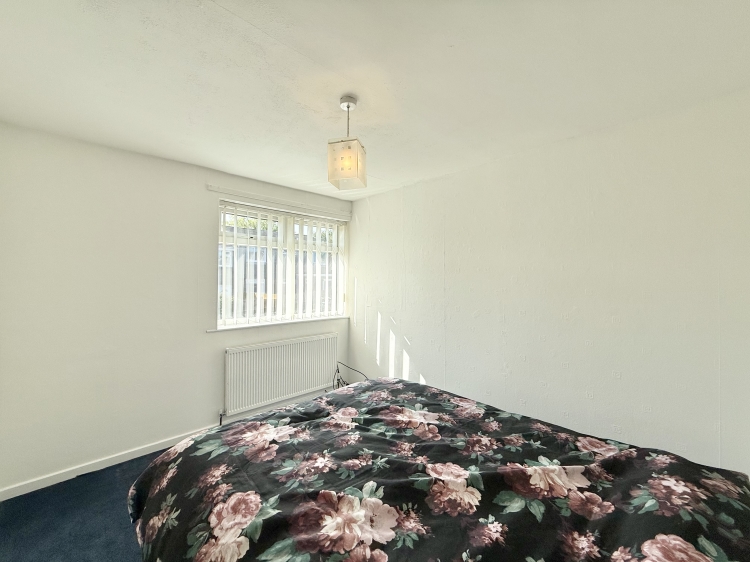

Bedroom Three
5
2.7m x 2.35m - 8'10" x 7'9"<br>
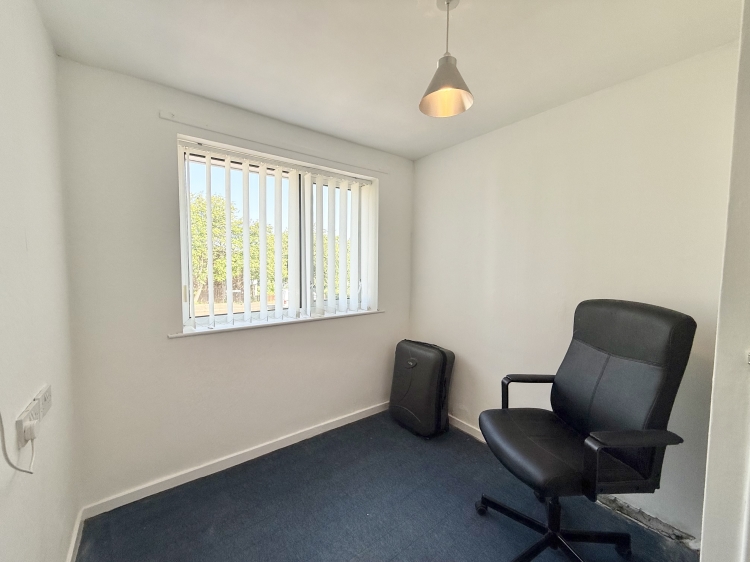

Bathroom
5
1.66m x 2.63m - 5'5" x 8'8"<br>
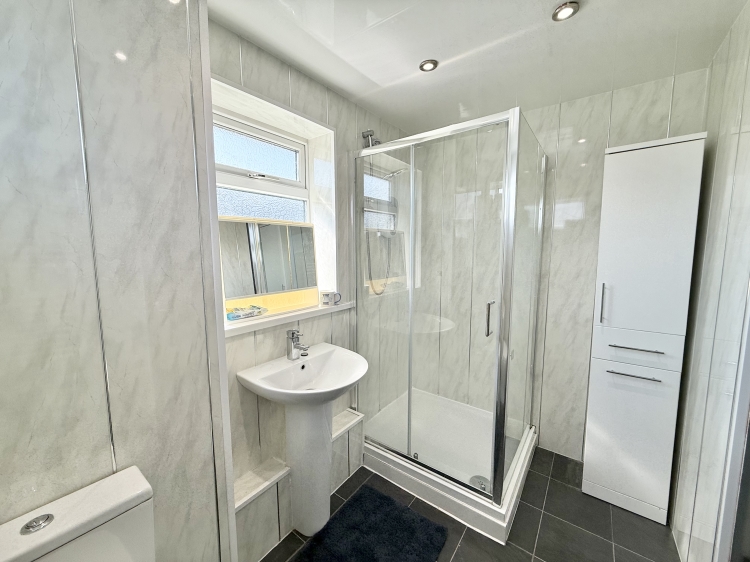

Externally
5
WE CANNOT VERIFY THE CONDITIONS OF ANY SERVICES, FIXTURES, FITTINGS ETC AS NONE WERE CHECKED. ALL MEASUREMENTS APPROXIMATE.
YOUR HOME IS AT RISK IF YOU DO NOT KEEP UP THE REPAYMENTS ON ANY MORTGAGE OR LOAN SECURED ON IT.
These are draft particulars awaiting vendors approval. They are relased on the understanding that the information contained may not be accurate.