
Presented by : Dowen Sunderland : To View, Telephone 0191 5142299
OIRO £225,000
WOODSIDE GROVE, SUNDERLAND, TYNE AND WEAR, SR3 SR3 3SH
Under Offer
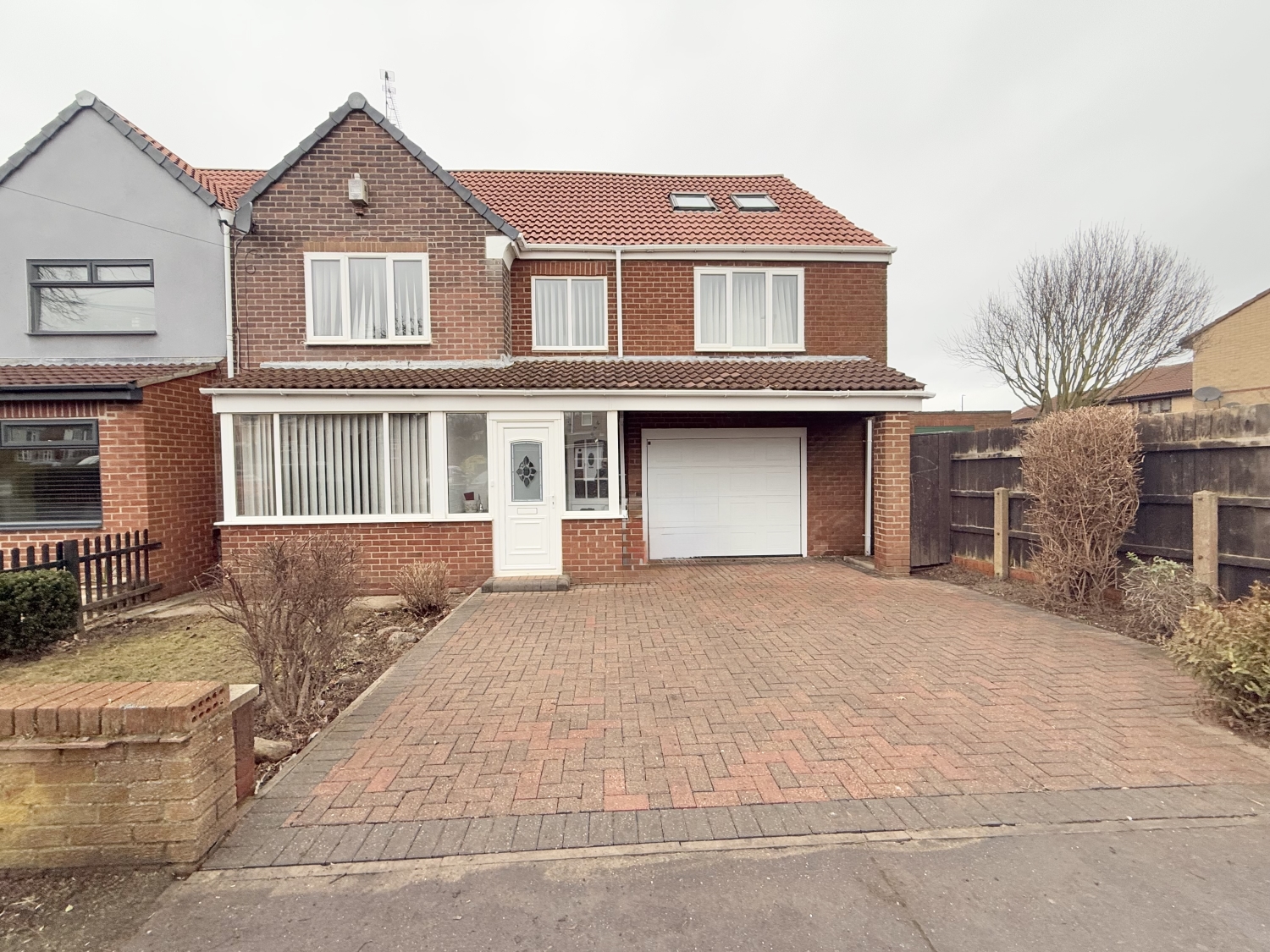 3 Bedroom Semi-Detached
3 Bedroom Semi-Detached
 3 Bedroom Semi-Detached
3 Bedroom Semi-Detached
<p>We welcome to the market this versatile family home which comes with no chain, perfectly situated in a sought-after residential area of East Herrington. This property offers a spacious and thoughtfully arranged layout with the benefit of loft space. Comprising of entrance porch, spacious lounge, kitchen/diner, downstairs WC, utility room, garage. To the first floor the property offers three good sized bedrooms, spacious family bathroom, walk in closet/storage cupboard, stairs giving access to the loft space. The property benefits from a well-maintained garden, offering space for outdoor dining, children's play, or simply enjoying the sunshine. A double driveway provides off-road parking complementing the garage. This exceptional property offers spacious living areas with great potential to become the perfect family home. Situated in a desirable area with easy access to local amenities, schools, and transport links, Woodside Grove is a home that truly needs to be seen to be fully appreciated.</p><p><br></p><p><br></p>
Entrance porch
5
Via double glazed door.
Lounge
5
5.54m x 5.1m - 18'2" x 16'9"<br>Stairs to the first floor, double glazed bay window, gas fire.
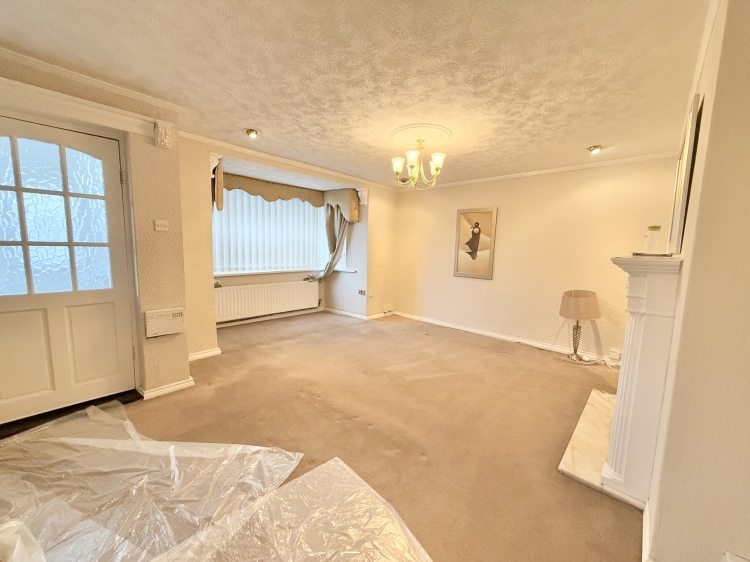

Dining Kitchen
5
4.64m x 4.55m - 15'3" x 14'11"<br>Wall and base units, sink unit, gas hob with oven and extractor, sink unit, plumbing for washing machine, x2 double glazed windows, tiled flooring, radiator, access to down stairs wc and utility room.
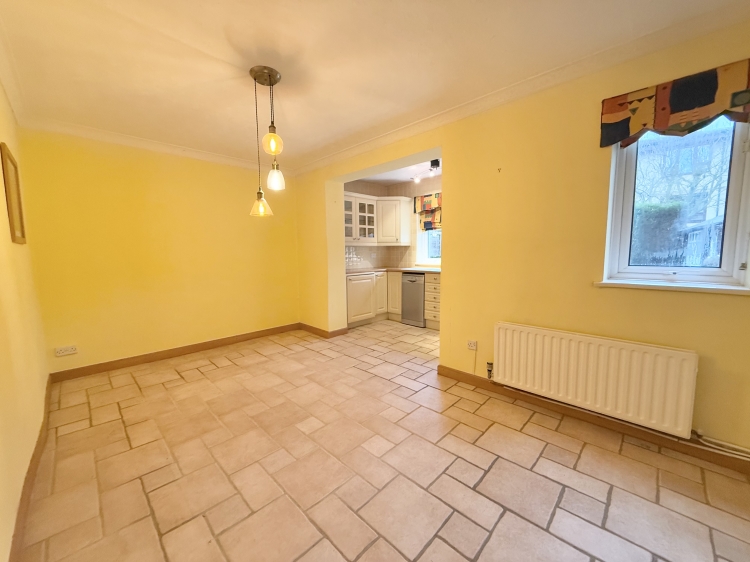

WC
5
low level WC.
Utility
5
Double glazed window, radiator, wall and base units, sink unit, access to the garage and rear garden.
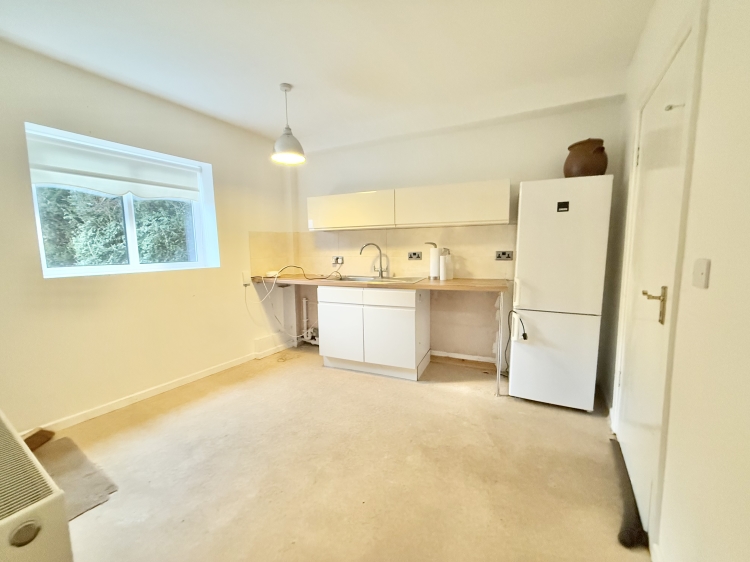

First Floor Landing
5
access to all rooms, stairs to the loft space.
Bedroom One
5
4.25m x 3.55m - 13'11" x 11'8"<br>Double glazed window, radiator, fitted wardrobes.
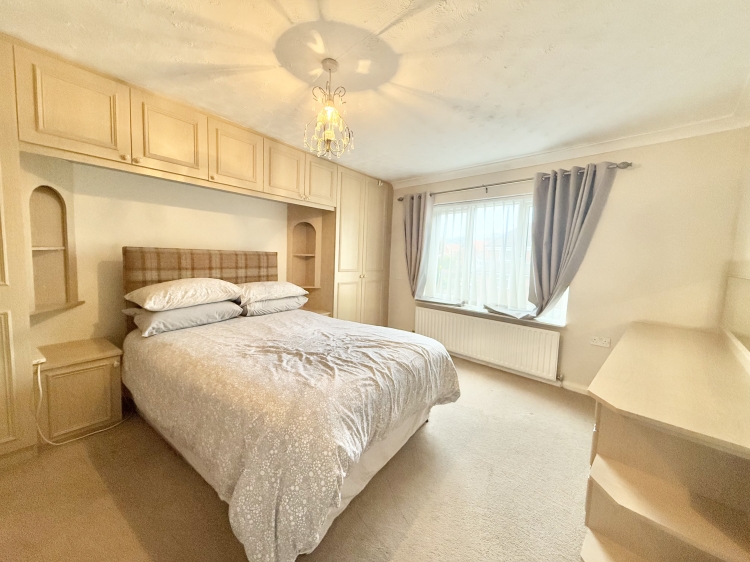

Bedroom Two
5
3.55m x 3.44m - 11'8" x 11'3"<br>Double glazed window, radiator.
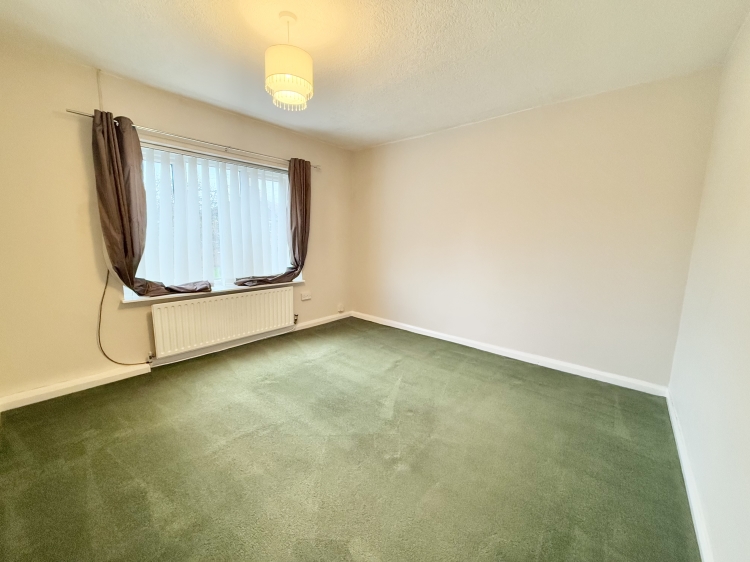

Bedroom Three
5
3.55m x 2.73m - 11'8" x 8'11"<br>Double glazed window, radiator.
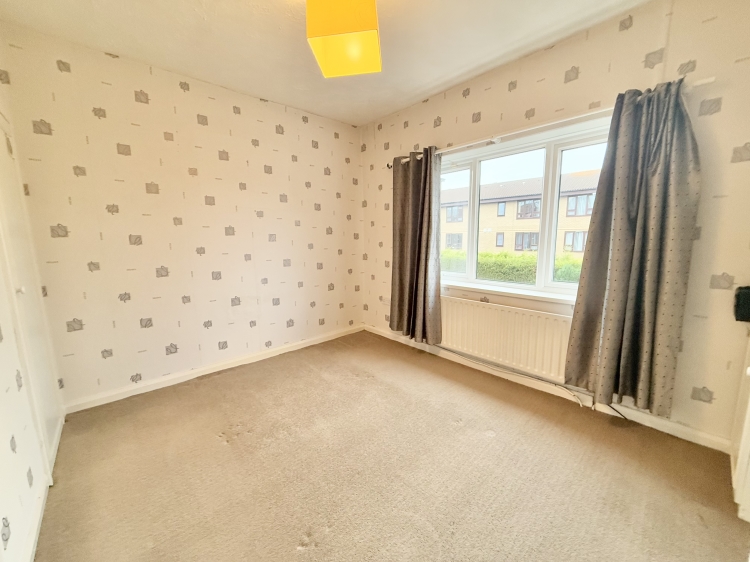

Family Bathroom
5
2.98m x 2.79m - 9'9" x 9'2"<br>Double glazed window, radiator, low level WC, sink unit, shower cubicle, free standing bath, towel rail, spot lights to the ceiling, tiling to both floor and walls.
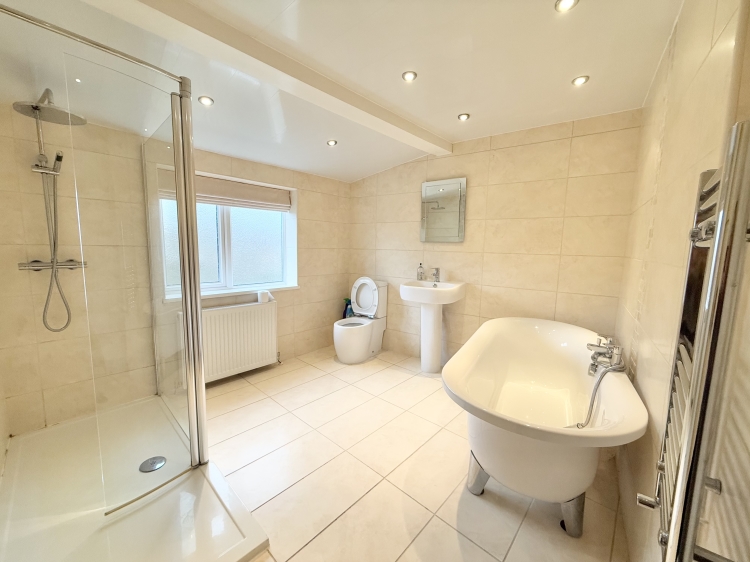

Loft Space
5
Staircase giving access, x3 velux windows.
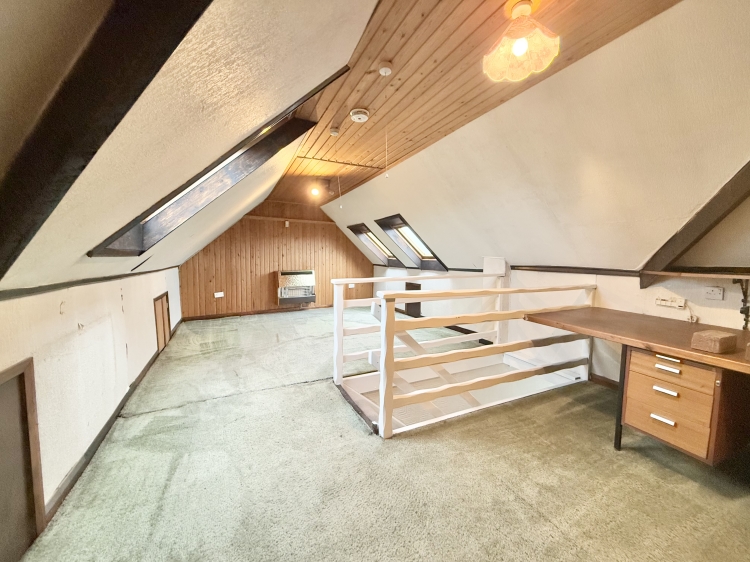

Garage
5
Power and light, electric roll shutter door.
Externally
5
WE CANNOT VERIFY THE CONDITIONS OF ANY SERVICES, FIXTURES, FITTINGS ETC AS NONE WERE CHECKED. ALL MEASUREMENTS APPROXIMATE.
YOUR HOME IS AT RISK IF YOU DO NOT KEEP UP THE REPAYMENTS ON ANY MORTGAGE OR LOAN SECURED ON IT.
These are draft particulars awaiting vendors approval. They are relased on the understanding that the information contained may not be accurate.