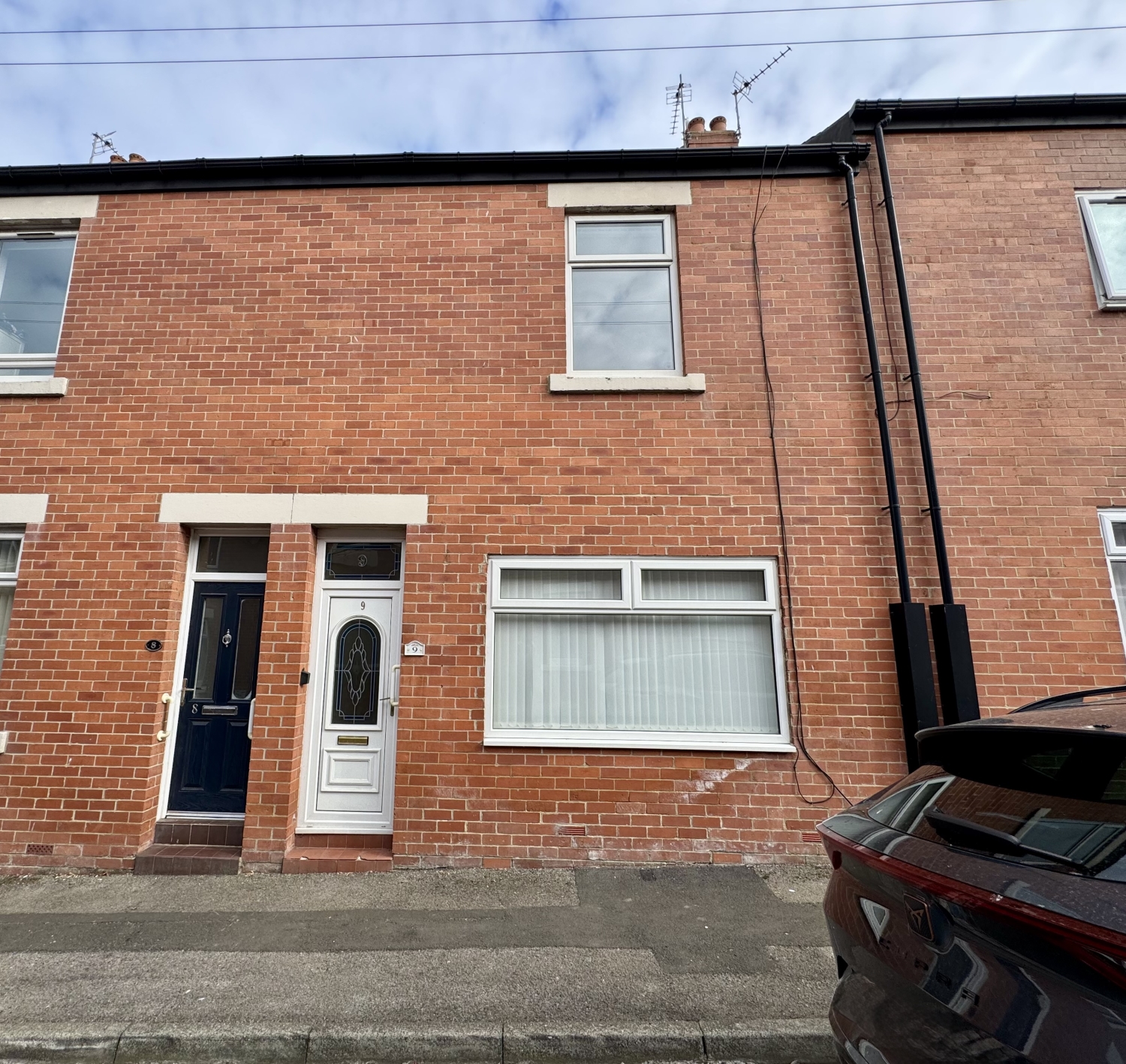
Presented by : Dowen Seaham : To View, Telephone 0191 5813355
£600
STAVORDALE STREET WEST, SEAHAM, COUNTY DURHAM, SR7 SR7 7RA
Let Agreed
 2 Bedroom Terraced
2 Bedroom Terraced
 2 Bedroom Terraced
2 Bedroom Terraced
<p>To Let – Spacious 2-Bedroom Terraced Home in Seaham</p><p><span style="font-size: 0.875rem; letter-spacing: 0.01em; font-family: var(--font-body); text-align: var(--body-text-align);">Dowen Estate Agents are delighted to offer to the market this deceptively spacious two-bedroom terraced property, ideally situated in a popular residential area of Seaham. Perfect for couples, small families, or professionals, this home offers a great blend of comfort and convenience. </span><span style="font-family: var(--font-body); font-size: 0.875rem; letter-spacing: 0.01em; text-align: var(--body-text-align);">Upon entering the property, you are welcomed into a hallway with storage through to the dining area with open plan into the lounge – an ideal space for relaxing or entertaining guests. To the rear of the ground floor is a kitchen. </span><span style="font-family: var(--font-body); font-size: 0.875rem; letter-spacing: 0.01em; text-align: var(--body-text-align);">Upstairs, the first floor boasts two generously proportioned double bedrooms, both offering plenty of natural light and space for furnishings. The accommodation is completed by a family bathroom with a three-piece suite. </span><span style="font-family: var(--font-body); font-size: 0.875rem; letter-spacing: 0.01em; text-align: var(--body-text-align);">Externally, the property benefits from an enclosed rear yard, offering a private outdoor space ideal for seating or low-maintenance gardening.</span></p><p><span style="font-size: 0.875rem; letter-spacing: 0.01em; font-family: var(--font-body); text-align: var(--body-text-align);">Conveniently located close to local shops, schools, transport links, and Seaham's stunning coastline, this property is not to be missed.</span><br></p><p><span style="font-size: 0.875rem; letter-spacing: 0.01em; font-family: var(--font-body); text-align: var(--body-text-align);">
Reception Hallway
5
Lounge
5
4.04m x 3.69m - 13'3" x 12'1"<br>
Dining Room
5
4.4m x 4.04m - 14'5" x 13'3"<br>
Kitchen
5
3.06m x 1.97m - 10'0" x 6'6"<br>
Bedroom
5
5.05m x 3.72m - 16'7" x 12'2"<br>
Bedroom
5
4.4m x 2.94m - 14'5" x 9'8"<br>
Bathroom
5
2.11m x 1.64m - 6'11" x 5'5"<br>
WE CANNOT VERIFY THE CONDITIONS OF ANY SERVICES, FIXTURES, FITTINGS ETC AS NONE WERE CHECKED. ALL MEASUREMENTS APPROXIMATE.
YOUR HOME IS AT RISK IF YOU DO NOT KEEP UP THE REPAYMENTS ON ANY MORTGAGE OR LOAN SECURED ON IT.
These are draft particulars awaiting vendors approval. They are relased on the understanding that the information contained may not be accurate.