
Presented by : Dowen Sedgefield : To View, Telephone 01740 623999
£850
WILLOW DRIVE, TRIMDON VILLAGE TS29 6QP
Let Agreed
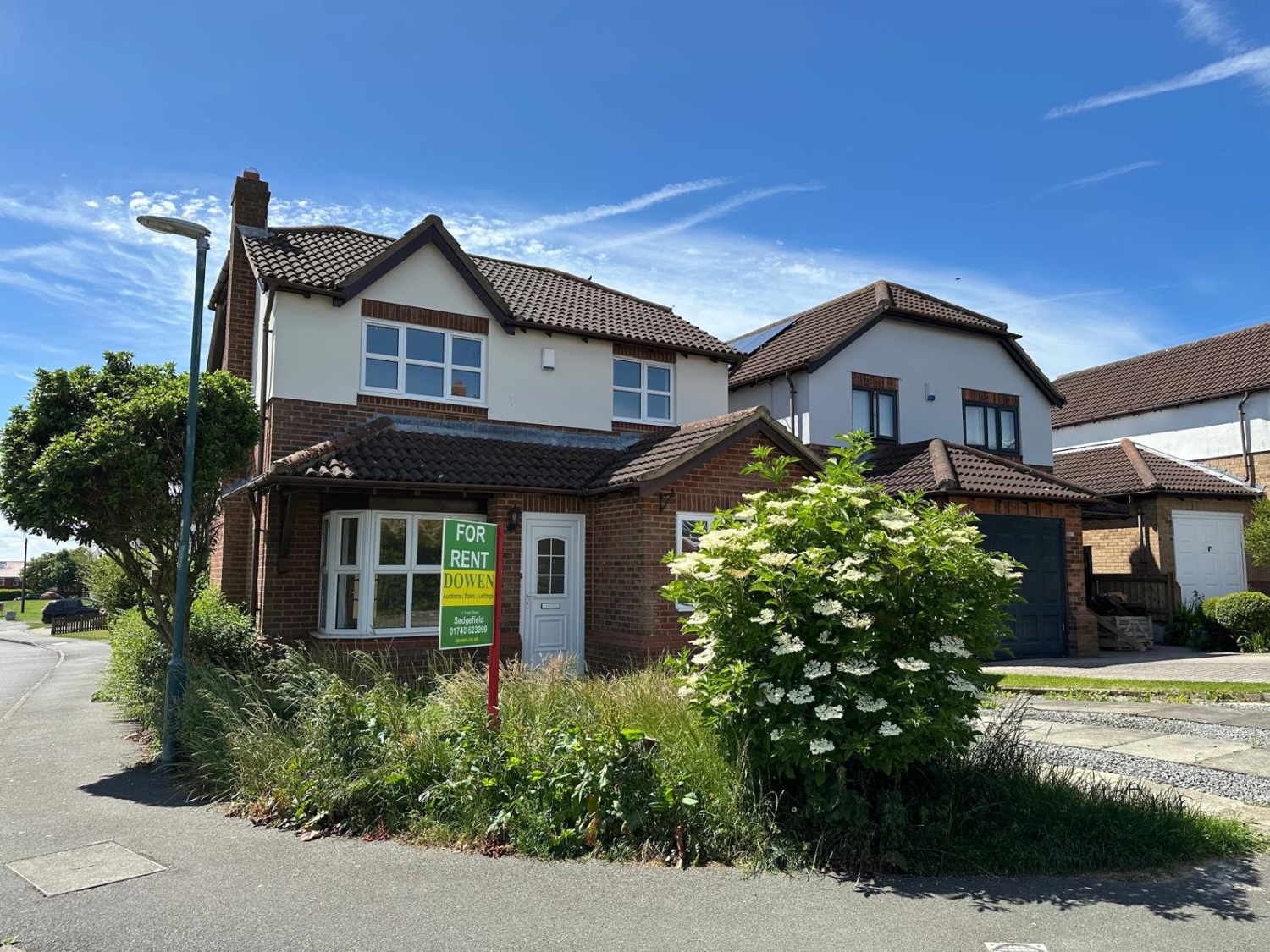 4 Bedroom Detached
4 Bedroom Detached
 4 Bedroom Detached
4 Bedroom Detached
<p><span style="font-size: 0.875rem; letter-spacing: 0.01em;">Available to let, this newly redecorated and impressively spacious 3/4-bedroom detached home is located in the peaceful residential area of Willow Drive, Trimdon. Offering generous living space, flexible layout options, and a stylish interior throughout, this property is ideal for families or professionals seeking comfort and versatility in a quiet setting.</span></p><p><span style="font-size: 0.875rem; letter-spacing: 0.01em;">Step into the bright entrance hall and you're welcomed into a spacious living room filled with natural light, thanks to a large bay window. French doors lead seamlessly into a separate dining area and adjoining conservatory – the perfect spot to relax or work from home in a sun-filled setting.</span></p><p><span style="font-size: 0.875rem; letter-spacing: 0.01em;">The modern kitchen is both practical and stylish, complete with plentiful cupboard space, a breakfast bar, and room for all the essentials. A flexible ground floor room offers the option of a fourth bedroom, home office, or playroom, adding to the property's versatility.</span></p><p><span style="font-size: 0.875rem; letter-spacing: 0.01em;">Upstairs, you'll find three well-sized double bedrooms, two with built-in wardrobes. A contemporary family bathroom features a sleek three-piece suite and separate walk-in shower, all finished to a high standard.</span></p><p><span style="font-size: 0.875rem; letter-spacing: 0.01em;">Externally, the home boasts a large driveway with space for multiple vehicles and a south-facing rear garden with a decked area – ideal for outdoor dining and entertaining.</span></p>
Entrance Vestibule
5
Lounge
5
3.4m x 4.4m - 11'2" x 14'5"<br>
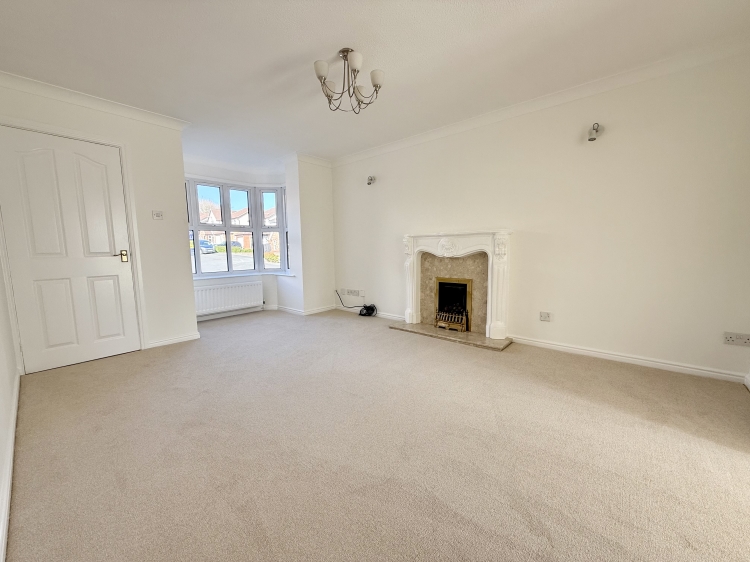

Dining Room
5
3m x 2.7m - 9'10" x 8'10"<br>
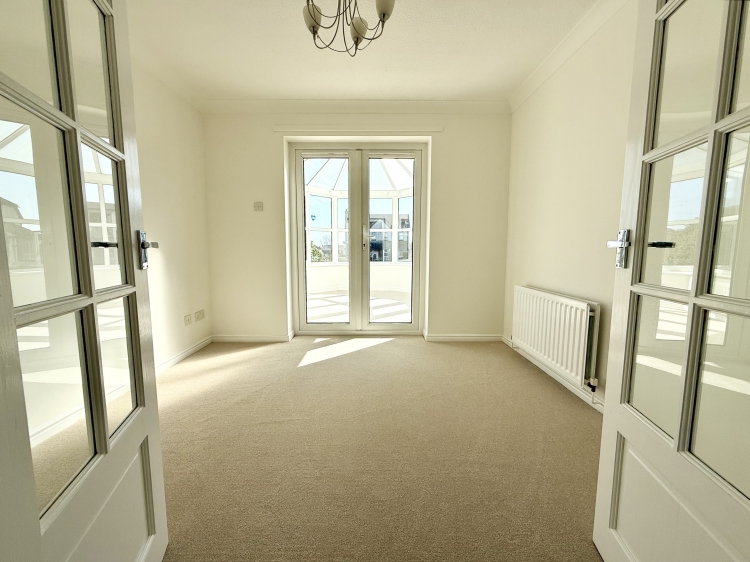

Conservatory
5
3.9m x 3.4m - 12'10" x 11'2"<br>
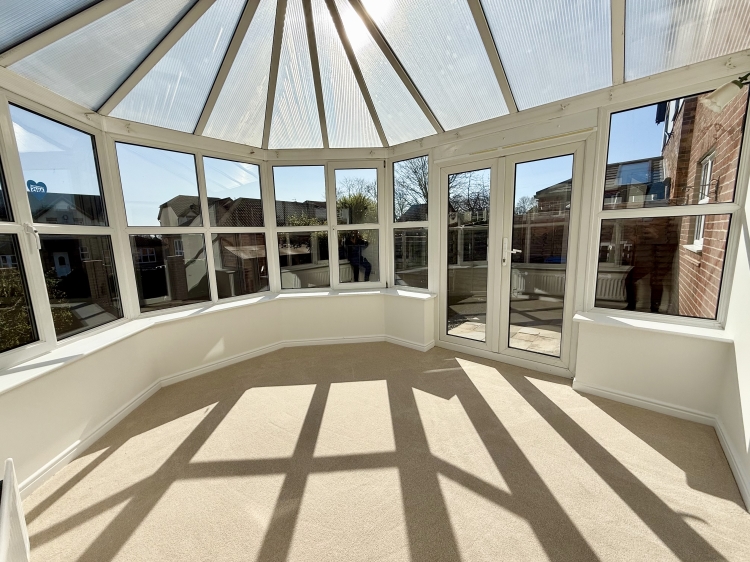

Reception Hallway
5
Kitchen
5
2.8m x 3.3m - 9'2" x 10'10"<br>
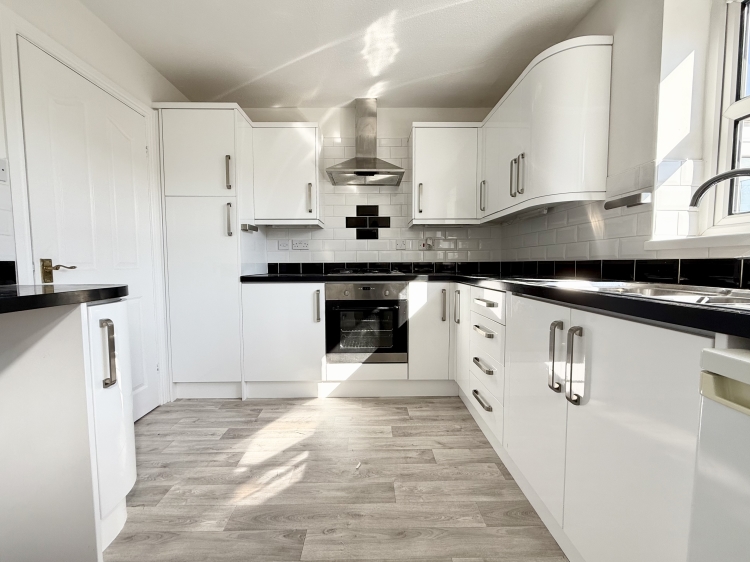

Bedroom
5
3.7m x 2.5m - 12'2" x 8'2"<br>
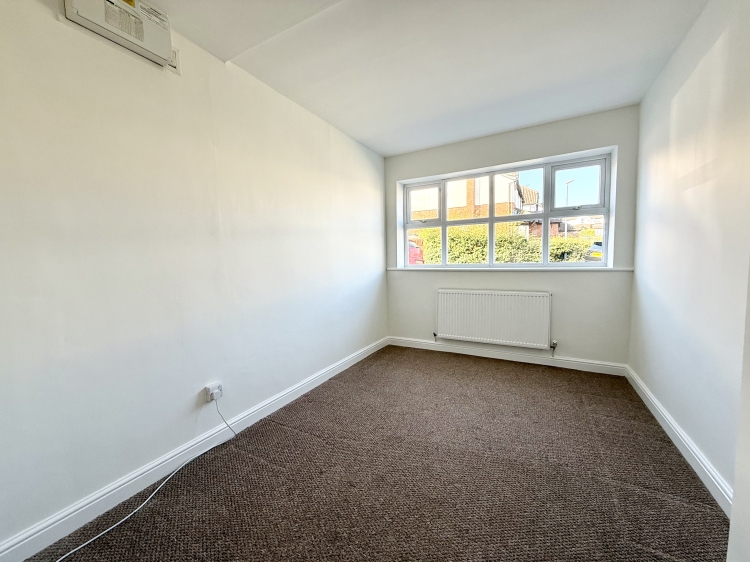

Landing
5
Bedroom
5
3.3m x 3.7m - 10'10" x 12'2"<br>
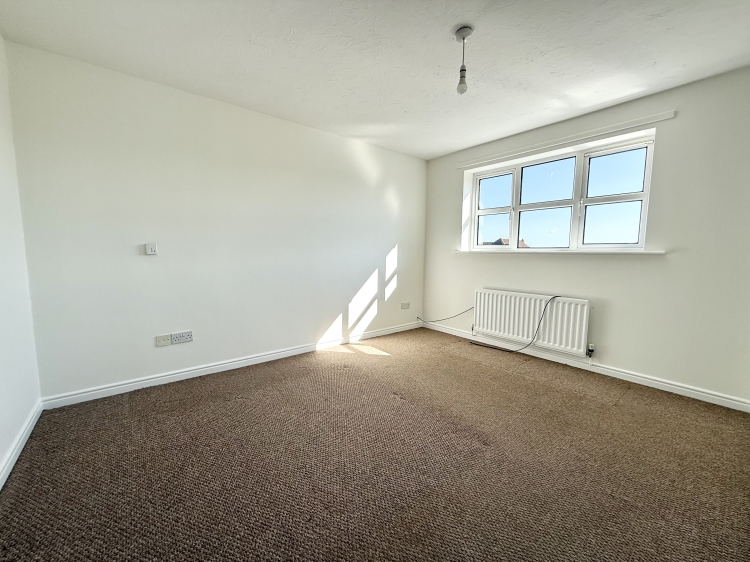

Bedroom
5
3.5m x 3.3m - 11'6" x 10'10"<br>
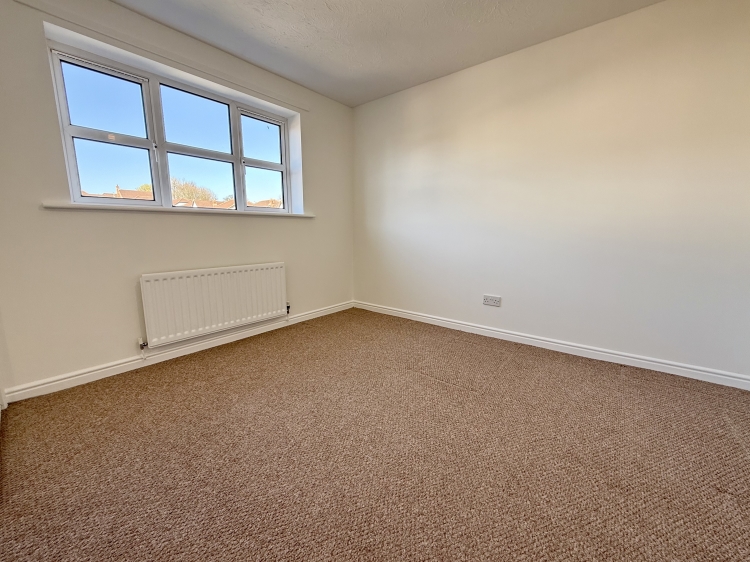

Bedroom
5
2.7m x 2.5m - 8'10" x 8'2"<br>
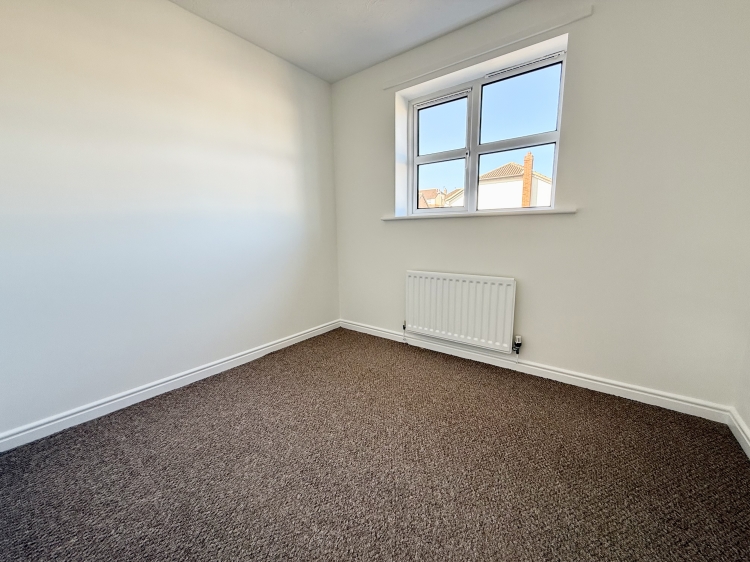

Bathroom
5
2.5m x 2.7m - 8'2" x 8'10"<br>
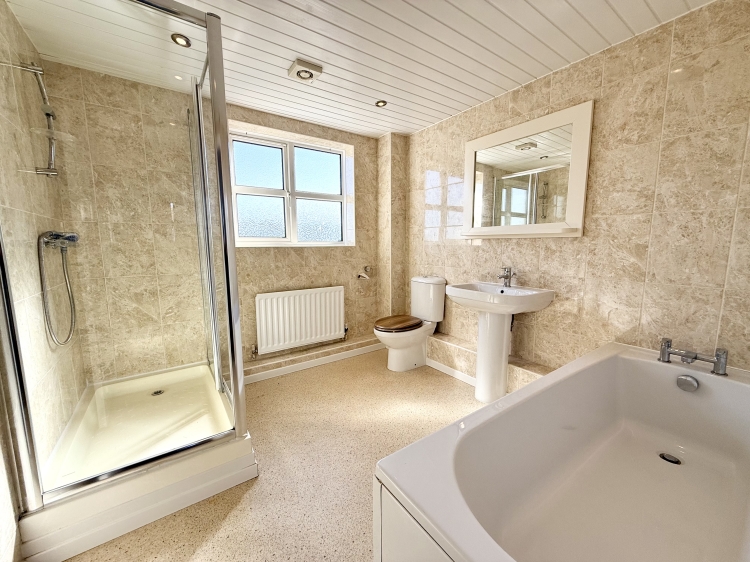

Outside
5
WE CANNOT VERIFY THE CONDITIONS OF ANY SERVICES, FIXTURES, FITTINGS ETC AS NONE WERE CHECKED. ALL MEASUREMENTS APPROXIMATE.
YOUR HOME IS AT RISK IF YOU DO NOT KEEP UP THE REPAYMENTS ON ANY MORTGAGE OR LOAN SECURED ON IT.
These are draft particulars awaiting vendors approval. They are relased on the understanding that the information contained may not be accurate.