
Presented by : Dowen Durham : To View, Telephone 0191 3757599
Offers Over £130,000
HARLE OVAL, BOWBURN, DURHAM, COUNTY DURHAM, DH6 DH6 5NZ
Under Offer
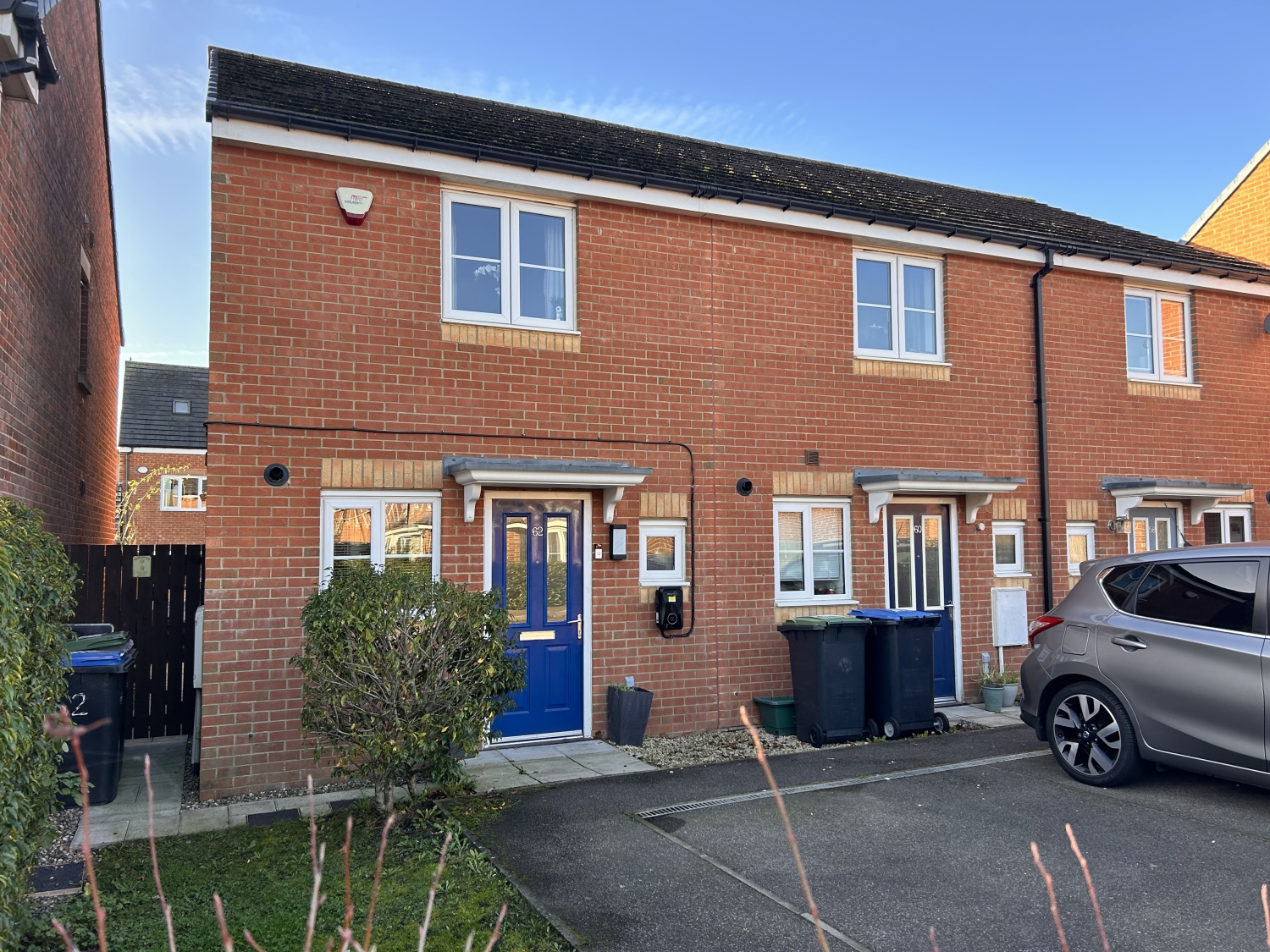 2 Bedroom Semi-Detached
2 Bedroom Semi-Detached
 2 Bedroom Semi-Detached
2 Bedroom Semi-Detached
<p>Charming Home in Popular Bowburn Village Development. <span style="font-family: var(--ov-font-body); font-size: 0.8125rem; letter-spacing: 0.01em; text-align: var(--body-text-align);">Nestled in the sought-after modern development in the Village of Bowburn, this beautifully presented property is just a few miles from Durham City Centre with excellent access to the A1(M). The home features gardens at both the front and rear, along with a driveway to the side, ensuring convenient off-road parking.</span></p><p><span style="font-family: var(--ov-font-body); font-size: 0.8125rem; letter-spacing: 0.01em; text-align: var(--body-text-align);">The spacious and well-maintained interior begins with an entrance hall that flows seamlessly into an open-plan kitchen. The generous lounge and dining area boasts patio doors that open onto an attractive, enclosed rear garden. This outdoor space, complete with imitation lawn, paved patio, and a charming pergola, is perfect for relaxing and entertaining during the warmer months.</span></p><p><span style="font-family: var(--ov-font-body); font-size: 0.8125rem; letter-spacing: 0.01em; text-align: var(--body-text-align);">Upstairs, the first floor offers two well-sized double bedrooms and a contemporary family bathroom with a shower over the bath.</span></p><p><span style="font-family: var(--ov-font-body); font-size: 0.8125rem; letter-spacing: 0.01em; text-align: var(--body-text-align);">Bowburn provides a range of local amenities, including a supermarket and a highly-regarded primary school within the village. The property is conveniently located within three miles of Durham City Centre, easily accessible by regular bus service, and just a few minutes' drive to the A1(M).</span></p><p><span style="font-family: var(--ov-font-body); font-size: 0.8125rem; letter-spacing: 0.01em; text-align: var(--body-text-align);">Early viewing is highly recommended to avoid missing out on this fantastic opportunity!</span></p>
Entrance Hall
5
Lounge/Dining Room
5
4.445m x 3.683m - 14'7" x 12'1"<br>A spacious reception room with patio doors overlooking rear garden.
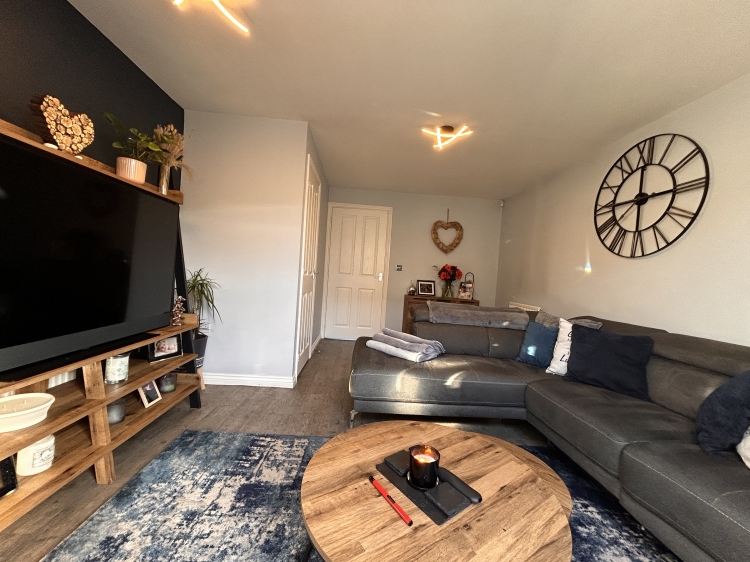

Kitchen
5
2.6162m x 1.778m - 8'7" x 5'10"<br>
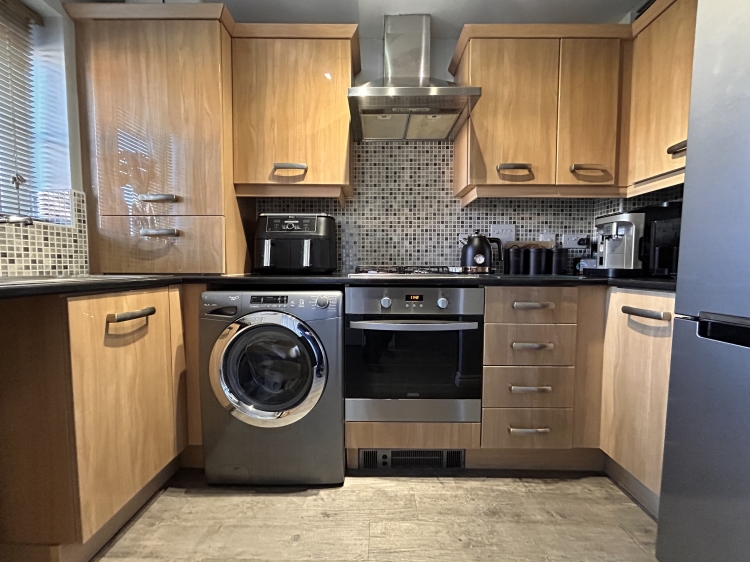

Cloaks/Wc
5
First Floor Landing
5
Bedroom
5
3.6576m x 3.0226m - 12'0" x 9'11"<br>
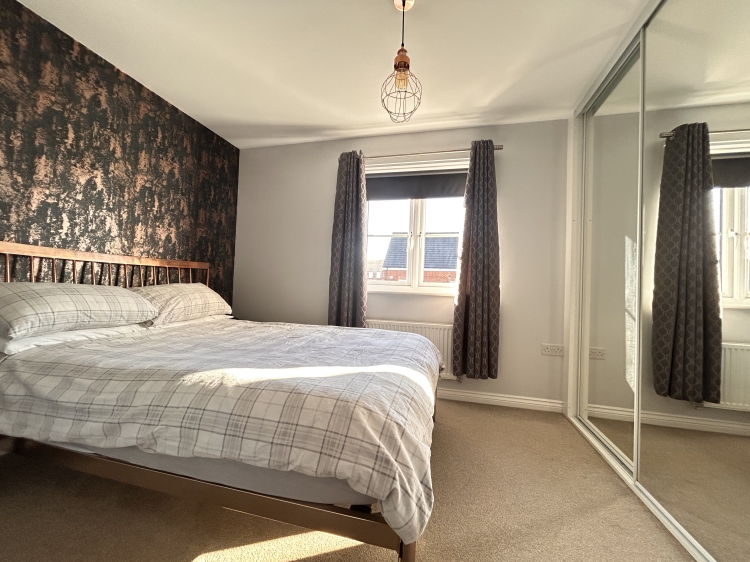

Bedroom
5
3.048m x 2.5146m - 10'0" x 8'3"<br>
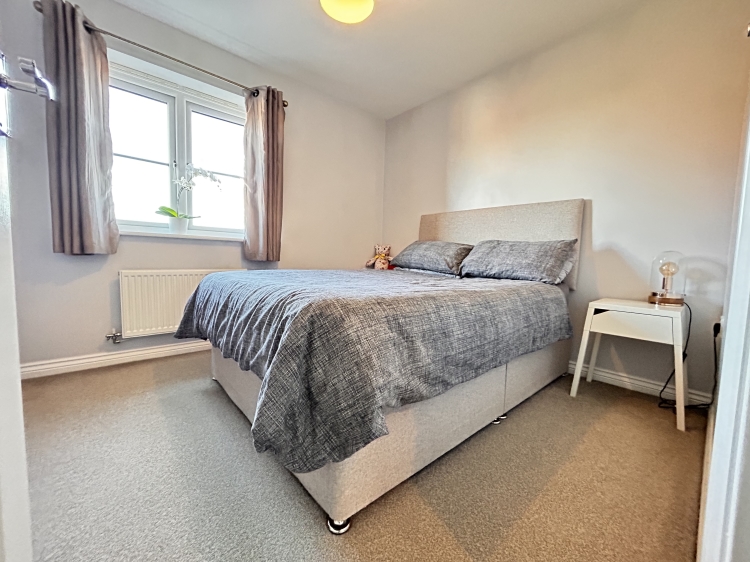

Family Bathroom
5
Externally
5
Open plan garden to front with driveway providing off road parking. To the rear lies an attractive enclosed garden with low maintenance imitation lawn, paved patio featuring a pagoda housing a hot tub which is to be included in the sale.
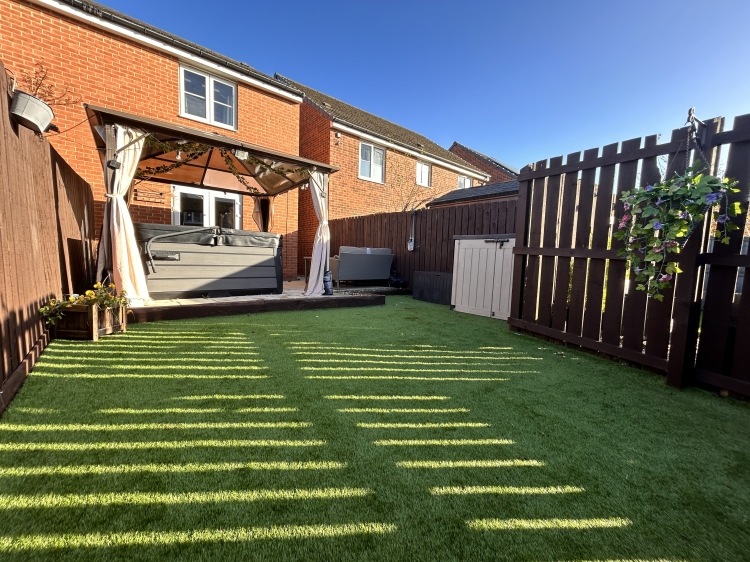

WE CANNOT VERIFY THE CONDITIONS OF ANY SERVICES, FIXTURES, FITTINGS ETC AS NONE WERE CHECKED. ALL MEASUREMENTS APPROXIMATE.
YOUR HOME IS AT RISK IF YOU DO NOT KEEP UP THE REPAYMENTS ON ANY MORTGAGE OR LOAN SECURED ON IT.
These are draft particulars awaiting vendors approval. They are relased on the understanding that the information contained may not be accurate.