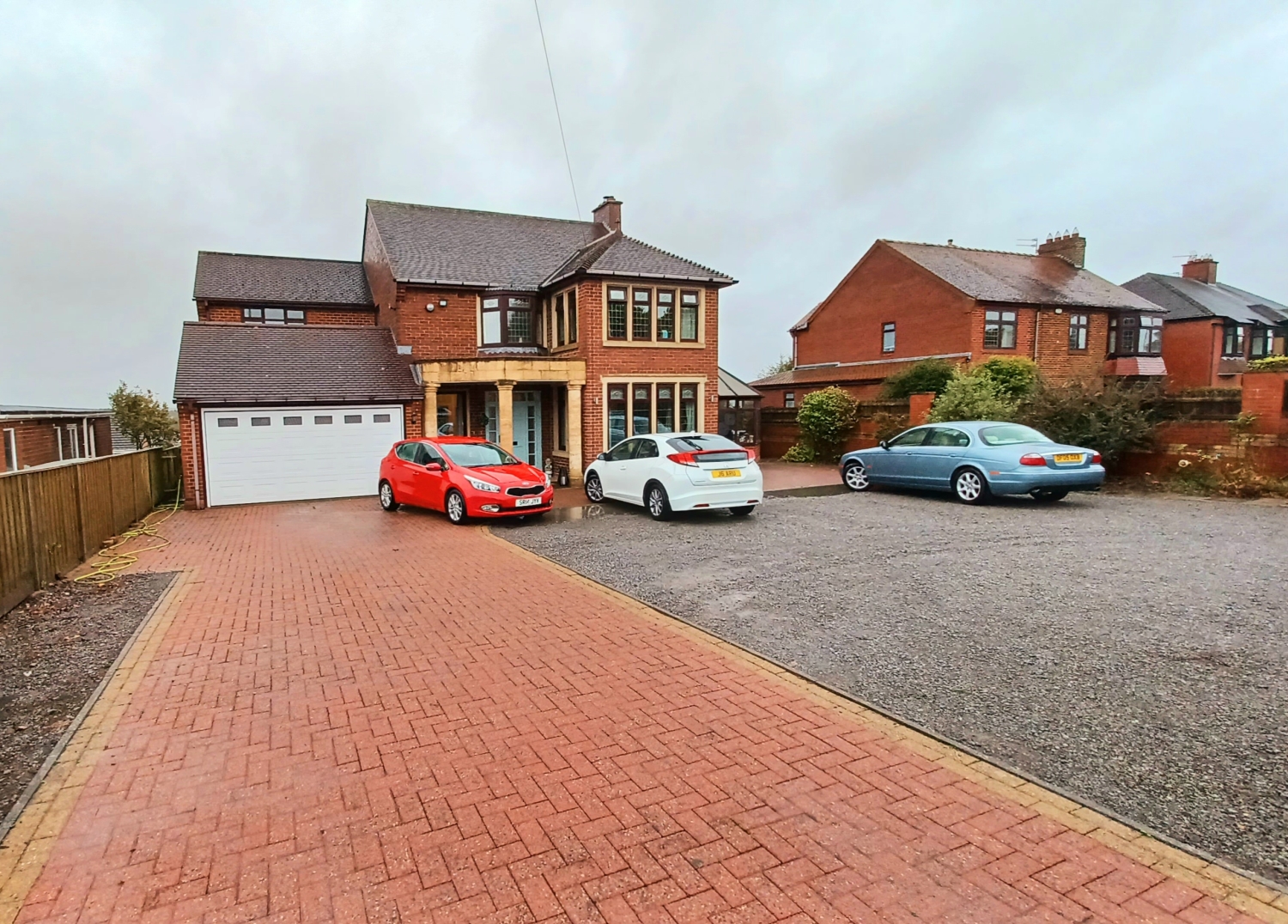
Presented by : Dowen Bishop Auckland : To View, Telephone 01388 607889
£450,000
WOODHOUSE LANE, BISHOP AUCKLAND, COUNTY DURHAM, DL14 DL14 6JT
Available
 4 Bedroom Detached
4 Bedroom Detached
 4 Bedroom Detached
4 Bedroom Detached
<p>***SUPERB 4 BEDROOM DETACHED FAMILY HOME ENJOYING AN EXTENSIVE PLOT IN THE SOUGHT AFTER LOCALITY OF WOODHOUSE LANE*** ***LARGE REAR GARDEN & AMPLE OFF ROAD PARKING*** ***LARGE FLEXIBLE FLOORPLAN*** Situated on an extensive plot in the highly sought-after locality of Woodhouse Lane, Bishop Auckland, this impressive four-bedroom detached family home offers ample space both inside and out. The property features a large rear garden, perfect for outdoor living and entertaining, along with ample off-road parking for multiple vehicles. Inside, the home boasts a spacious and flexible floorplan, providing versatility for growing families or those looking for adaptable living spaces. With its prime location and generous layout, this property represents a rare opportunity to secure a dream family home in a prestigious area with the floorplan briefly comprising Entrance into Reception Porch, spacious Reception Hall, good size Lounge, separate Family Room, good size Conservatory, Sun Room, well fitted Kitchen, handy Utility and ground floor WC whilst to the first floor there are 4 generous Bedrooms with the 2nd housing the En Suite plus family Bathroom and access to good size Loft. Externally To the front of the property there is a large onsite driveway providing ample off road parking for multiple vehicles which in turn gives access to the attached garage plus additional large easy maintenance gravelled garden providing further off road parking whilst to the rear there is a stunning extensive mainly laid to lawn private garden planted with a variety of trees and shrubbery plus flagged patio areas being ideal for seating and entertaining plus garden shed. Viewing is an absolute must to appreciate!</p>
Reception Porch
5
Door leading into:-
Reception Hall
5
Stairs accessing the first floor, radiator, access into:-
Living Room
5
5.16m x 4.62m - 16'11" x 15'2"<br>Two double glazed windows, radiator, feature multi-fuel burner.
Family Room
5
6.4m x 4.54m - 20'12" x 14'11"<br>Double glazed windows, two radiators, feature coal effect fireplace.
Conservatory
5
4.27m x 4.13m - 14'0" x 13'7"<br>Double glazed glazed windows to all sides, double doors accessing the rear of the property.
Sun Room
5
2.82m x 2.51m - 9'3" x 8'3"<br>Double doors accessing the rear of the property, double glazed window, radiator, lino flooring.
Dining Room
5
3.94m x 2.62m - 12'11" x 8'7"<br>Lino flooring, radiator, ample room for dining table and chairs, inset spotlights to ceiling, access into:-
Kitchen
5
5.36m x 2.76m - 17'7" x 9'1"<br>Fitted with a good range of base and wall units, heat resistant worktops, stainless steel sink unit with mixer tap, integrated oven with hob and extractor, tiling to splashbacks, double glazed window, radiator, lino flooring, plumbing for dishwasher, storage cupboard, inset spotlights to ceiling, access into:-
Utility
5
5.44m x 2.04m - 17'10" x 6'8"<br>Fitted with base units, heat resistant worktops, stainless steel sink unit, tiling to splashbacks, double glazed window, lino flooring, plumbing for automatic washing machine and dryer, door into the garage, door leading out to the rear of the property and access into:-
Cloaks/Wc
5
Low level WC, handwash basin set into vanity unit, part tiling to the walls, double glazed window, radiator, lino flooring.
Landing
5
Loft access, storage cupboard, double glazed window, radiator.
Master Bedroom
5
6.24m x 3.94m - 20'6" x 12'11"<br>Double glazed windows, two radiators, built in wardrobes, inset spotlights to ceiling.
Bedroom 2
5
5.23m x 3.64m - 17'2" x 11'11"<br>Built in storage cupboard, double glazed window, radiator, access into:-
En suite
5
Fitted with a well appointed 3 piece suite comprising a corner shower cubicle with overhead shower, handwash basin set into vanity unit, low level WC, tiling to the walls, lino flooring, extractor.
Bedroom 3
5
3.7m x 3.63m - 12'2" x 11'11"<br>Built in wardrobes, two double glazed windows, radiator.
Bedroom 4
5
3.55m x 3.08m - 11'8" x 10'1"<br>Double glazed window, radiator, built in storage cupboard.
Bathroom
5
Fitted with a well appointed 4 piece suite corner shower cubicle with overhead shower, panel bath, pedestal handwash basin, low level WC, lino flooring, double glazed window, radiator, extractor.
Outside
5
To the front of the property there is a large onsite driveway providing ample off road parking for multiple vehicles which in turn gives access to the attached garage plus additional large easy maintenance gravelled garden providing further off road parking whilst to the rear there is a stunning extensive mainly laid to lawn private garden planted with a variety of trees and shrubbery plus flagged patio areas being ideal for seating and entertaining plus garden shed.
WE CANNOT VERIFY THE CONDITIONS OF ANY SERVICES, FIXTURES, FITTINGS ETC AS NONE WERE CHECKED. ALL MEASUREMENTS APPROXIMATE.
YOUR HOME IS AT RISK IF YOU DO NOT KEEP UP THE REPAYMENTS ON ANY MORTGAGE OR LOAN SECURED ON IT.
These are draft particulars awaiting vendors approval. They are relased on the understanding that the information contained may not be accurate.