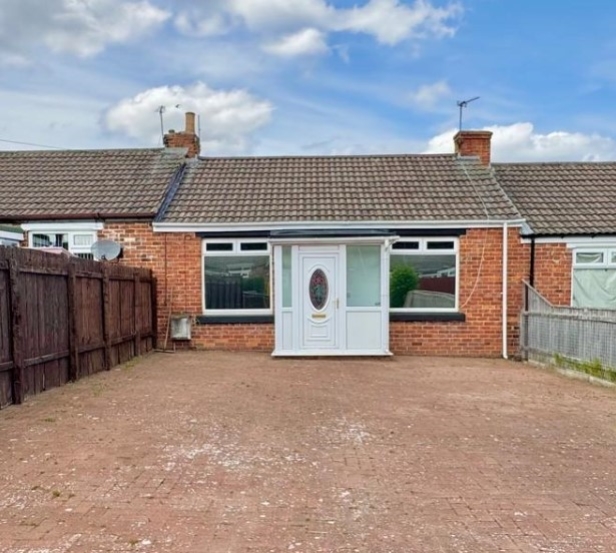
Presented by : Dowen Seaham : To View, Telephone 0191 5813355
OIRO £110,000
BETHUNE AVENUE, SEAHAM, COUNTY DURHAM, SR7 SR7 8AF
Available
 2 Bedroom Terraced Bungalow
2 Bedroom Terraced Bungalow
 2 Bedroom Terraced Bungalow
2 Bedroom Terraced Bungalow
<p>Well Presented 2 Bedroom Terraced Bungalow – Bethune Avenue, Seaham – No Chain</p><p><span style="font-size: 0.875rem; letter-spacing: 0.01em;">Located in the highly sought after Bethune Avenue area, this well presented two bedroom terraced bungalow offers comfortable and modern living, ideal for a range of buyers.</span></p><p><span style="font-size: 0.875rem; letter-spacing: 0.01em;">The property comprises an entrance porch leading into a spacious and inviting lounge. A contemporary kitchen is fitted with an integrated oven, induction hob, and extractor fan, designed with both style and functionality in mind. The modern bathroom is well appointed, featuring a three piece suite with an overhead mains-fed shower.</span></p><p><span style="font-size: 0.875rem; letter-spacing: 0.01em;">There are two generous double bedrooms, offering ample space for family living, guests, or a home office setup.</span></p><p><span style="font-size: 0.875rem; letter-spacing: 0.01em;">Externally, the property benefits from a low maintenance brick paved frontage and a private rear yard, ideal for outdoor relaxation or utility use.</span></p><p><span style="font-size: 0.875rem; letter-spacing: 0.01em;">Conveniently located close to local amenities, transport links, and shops, this home is offered with no onward chain – ready for immediate occupation.</span></p><p><span style="font-size: 0.875rem; letter-spacing: 0.01em;">Early viewing is highly recommended to fully appreciate what this property has to offer.</span></p>
Entrance porch
5
UPVC double glazed door, UPVC double glazed window
Lounge
5
4.445m x 3.9624m - 14'7" x 13'0"<br>UPVC double glazed doors, UPVC double glazed window, radiator, feature fire place with gas fire
Kitchen
5
3.2004m x 3.7592m - 10'6" x 12'4"<br>Modern wall and base units, integrated oven, hob and extractor, plumbing for washing machine, wall mounted gas fired combi boiler, sink unit with mixer tap, UPVC double glazed window, UPVC double glazed door accessing rear yard, radiator
Inner Hall
5
Loft access
Bedroom One
5
3.3274m x 3.3274m - 10'11" x 10'11"<br>UPVC double glazed window, radiator
Bedroom Two
5
3.9624m x 2.3114m - 13'0" x 7'7"<br>UPVC double glazed window, radiator
Bathroom
5
1.9304m x 1.6764m - 6'4" x 5'6"<br>Panel bath with over head mains fed shower, glass shower screen, vanity unit and WC into a vanity with storage, bathroom cladding to all four walls and ceiling, UPVC double glazed window, chrome heated towel rail
Externally
5
To the front is a fence enclosed brick paved garden areaTo the rear is a wall enclosed yard area with two outhouses
WE CANNOT VERIFY THE CONDITIONS OF ANY SERVICES, FIXTURES, FITTINGS ETC AS NONE WERE CHECKED. ALL MEASUREMENTS APPROXIMATE.
YOUR HOME IS AT RISK IF YOU DO NOT KEEP UP THE REPAYMENTS ON ANY MORTGAGE OR LOAN SECURED ON IT.
These are draft particulars awaiting vendors approval. They are relased on the understanding that the information contained may not be accurate.