
Presented by : Dowen Durham : To View, Telephone 0191 3757599
Offers in Excess of £545,000
CROSSGATE PETH, DURHAM, COUNTY DURHAM, DH1 DH1 4PZ
Available
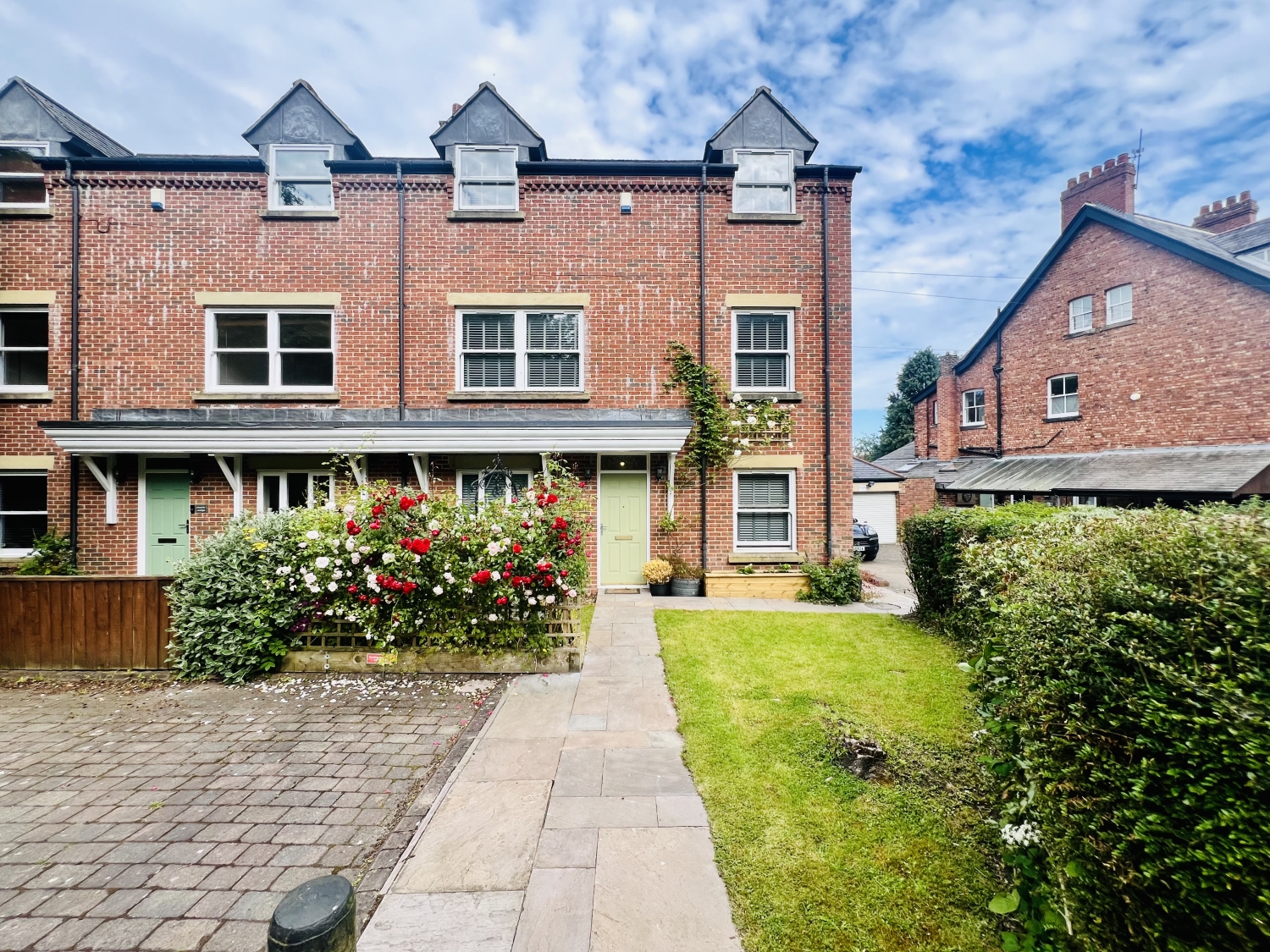 4 Bedroom Town House
4 Bedroom Town House
 4 Bedroom Town House
4 Bedroom Town House
<p>Built in 2000 and spectacularly upgraded by our clients, we are thrilled to unveil this stunning, spacious, modern semi-detached Town House for sale. Boasting gas-fired central heating, double glazing, and two garages, this property epitomizes contemporary elegance and functionality.</p><p>Spread across three impressive floors, this home offers ideal family-sized accommodation. Step into the inviting entrance lobby, leading to an elegant hall complete with a cloakroom/wc. The ground floor features a cozy sitting room, a versatile study, and a well-appointed kitchen brimming with built-in appliances and luxurious granite countertops. A handy utility room completes the ground level.</p><p>Ascend to the first floor to discover a spacious lounge with a feature media wall, perfect for relaxation and entertaining. The master bedroom is a true retreat, boasting built-in wardrobes and an en-suite shower room/wc. The top floor hosts three additional generously-sized bedrooms and a stylish family bathroom/wc.</p><p>Outside, the property dazzles with THREE garages, ensuring ample parking and storage. The low-maintenance gardens at the front and rear are perfect for enjoying the outdoors without the hassle.</p><p>Nestled in the highly sought-after Crossgate Peth area, this home is just a stone's throw from the vibrant City Centre, offering a plethora of shopping and recreational amenities. It's also ideally positioned for easy access to University and College buildings, the University Hospital, and both bus and railway stations. Commuters will appreciate the proximity to the A(167) and the A1(M) Motorway Interchange at Carrville.</p><p><span style="font-family: var(--ov-font-body); font-size: 0.8125rem; letter-spacing: 0.01em; text-align: var(--body-text-align);">This modern Town House is more than just a home; it's a lifestyle. Don't miss your chance to make it yours!</span><br></p>
Entrance Hallway
5
Radiator, laminate floor, under stairs cupboard.
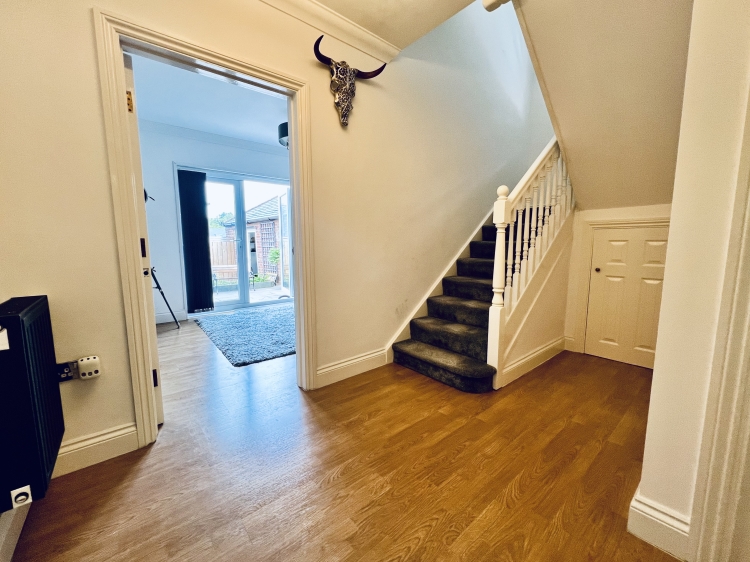

Cloaks/Wc
5
Wc, vanity hand basin with cupboard below, radiator, laminate floor.
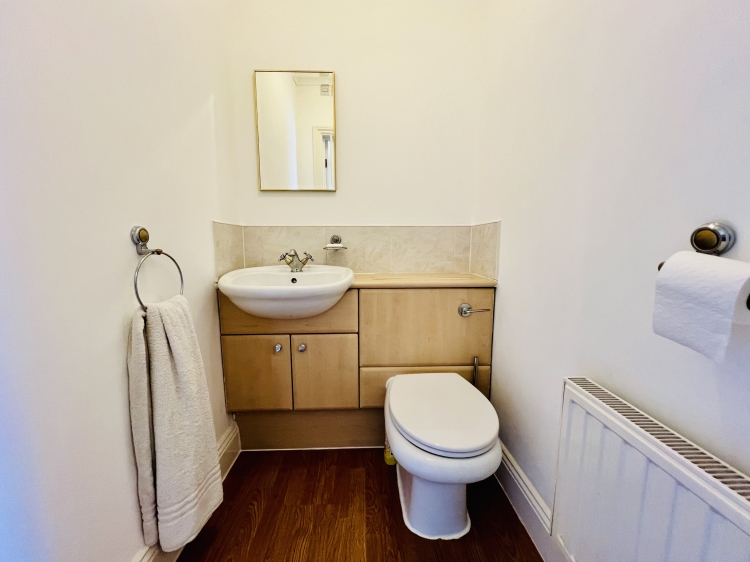

Dining Room
5
4.6482m x 2.794m - 15'3" x 9'2"<br>Radiator, laminate floor, cornice, French doors to rear garden.
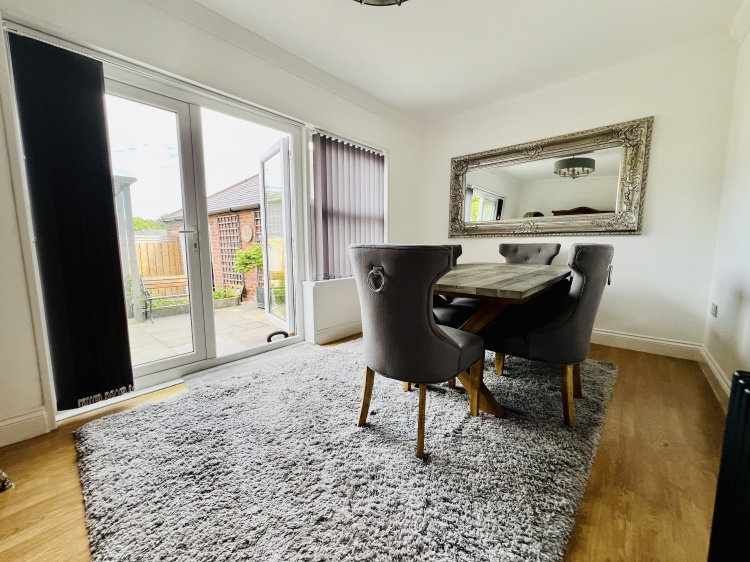

Study
5
2.8194m x 2.794m - 9'3" x 9'2"<br>Radiator, cornice.
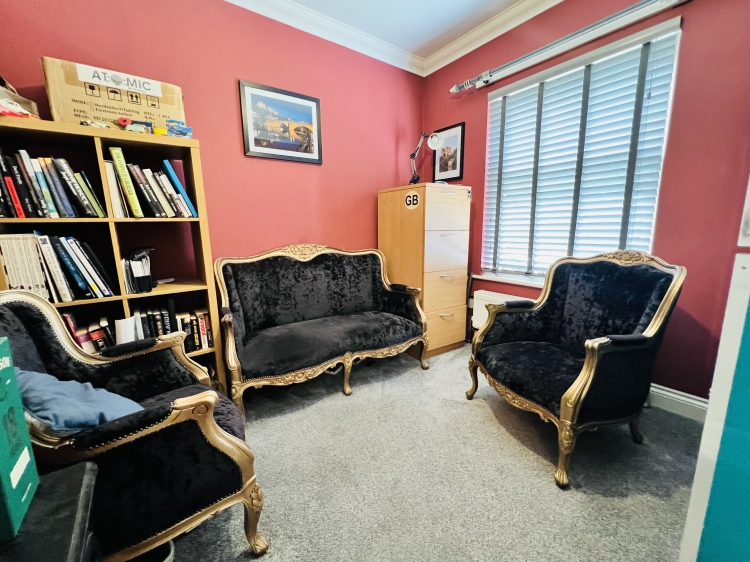

Kitchen
5
4.6736m x 2.7432m - 15'4" x 9'0"<br>Comprehensive range of floor and wall units with granite worktops and inset stainless steel bowl, split level oven, microwave, five ring gas hob and extractor hood over, tiled splashbacks, built in fridge freezer and dishwasher, recessed downlights, radiator, cornice.
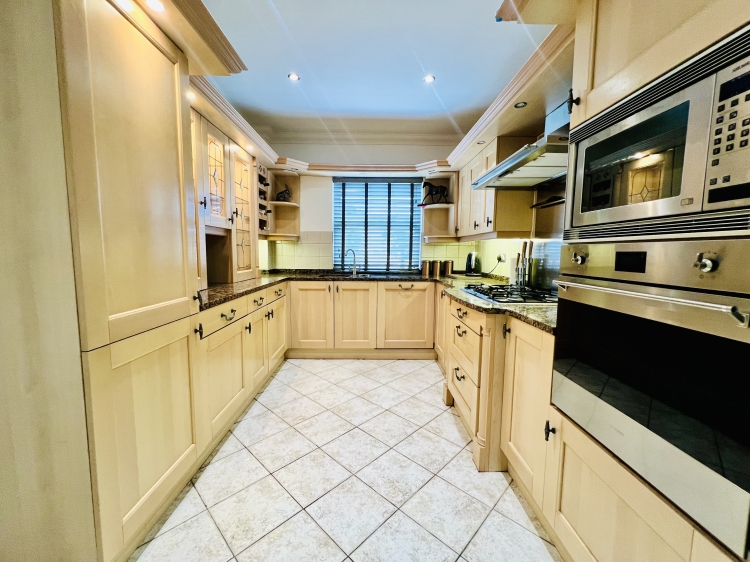

Utility
5
Single drainer stainless steel sink unit, plumbing for automatic washing machine, radiator, cornice, extractor fan.
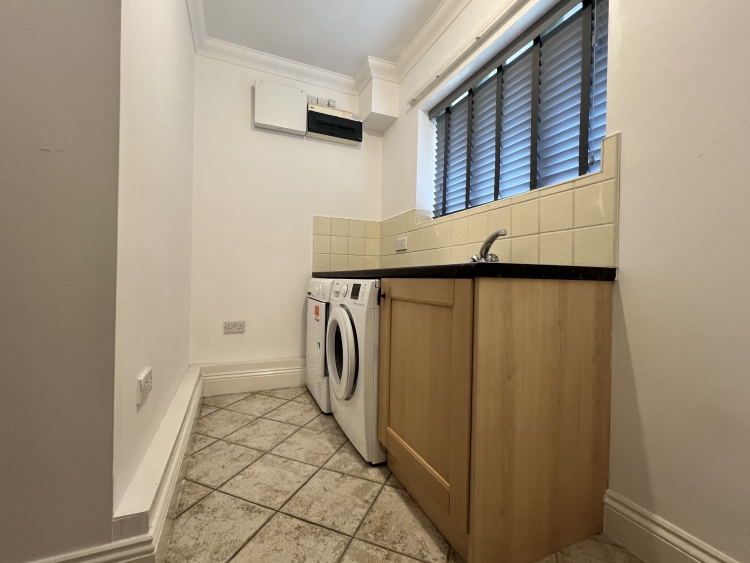

Landing
5
Radiator.
Lounge
5
7.5438m x 4.6736m - 24'9" x 15'4"<br>Media wall, radiators and windows.
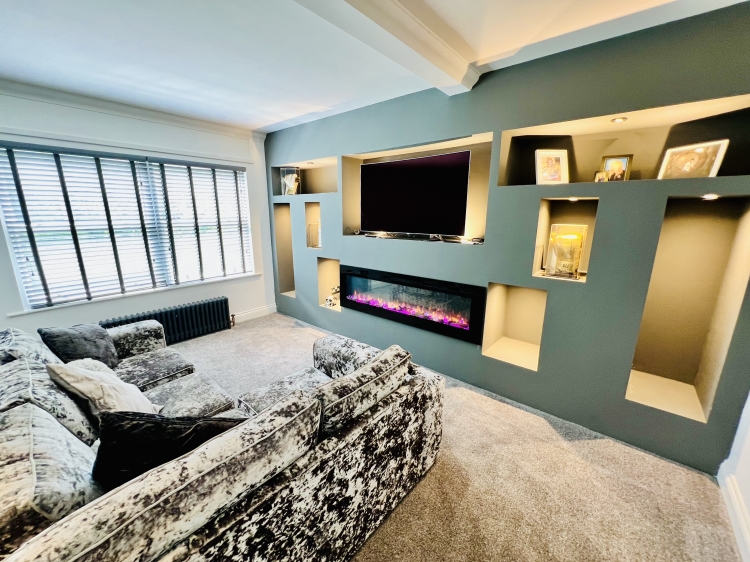

Bedroom
5
5.2578m x 2.794m - 17'3" x 9'2"<br>Built in wardrobes, radiator, cornice.
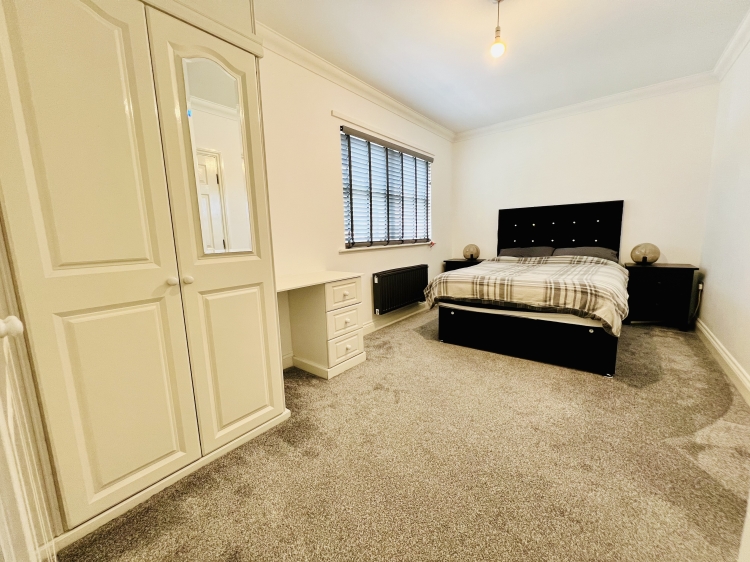

Ensuite
5
2.7432m x 2.2098m - 9'0" x 7'3"<br>Shower cubicle, vanity hand basin with cupboards below, wc, bidet, part tiled walls, cornice, recessed downlights, radiator.
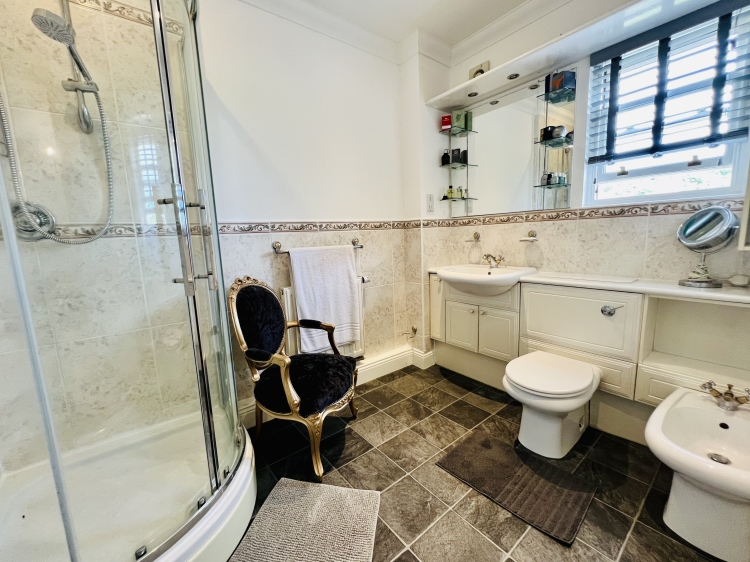

Second Floor
5
Built in cupboard with gas fired central heating boiler.
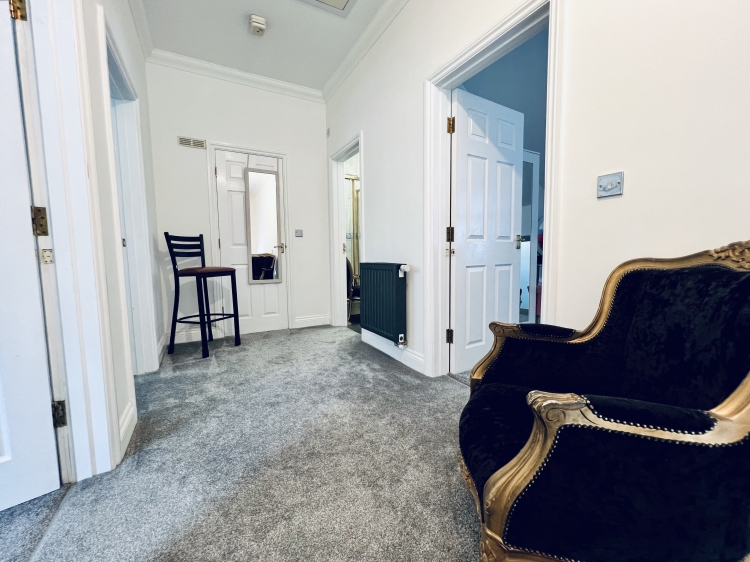

Bedroom
5
5.1054m x 2.7432m - 16'9" x 9'0"<br>
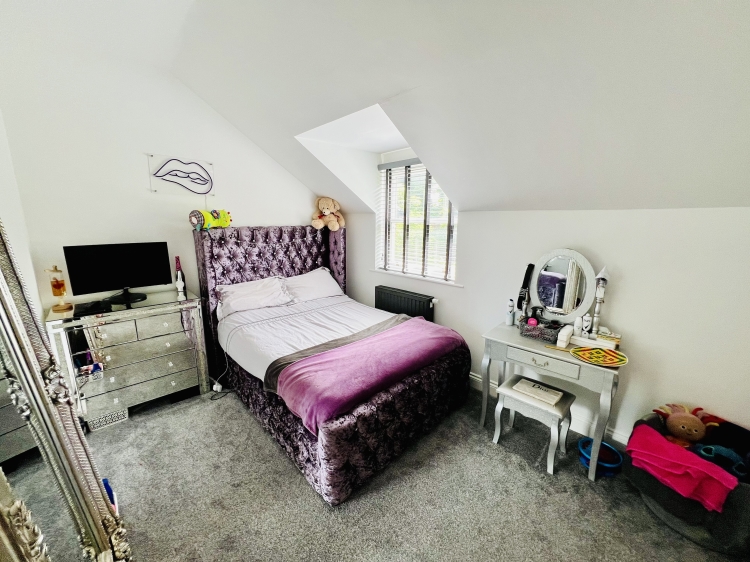

Bedroom
5
4.2672m x 2.7432m - 14'0" x 9'0"<br>
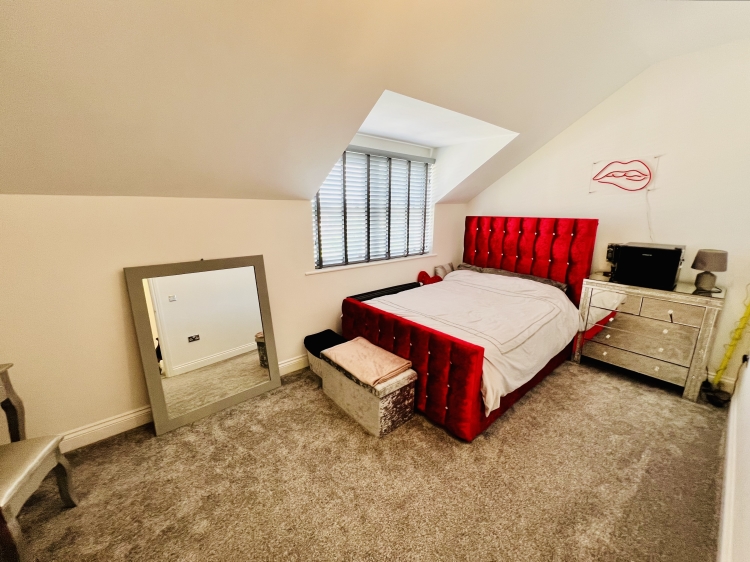

Bedroom
5
3.1496m x 2.7432m - 10'4" x 9'0"<br>
Bathroom
5
Panelled bath, separate shower cubicle, vanity hand basin with cupboards below, wc, part tiled walls, radiator, extractor fan.
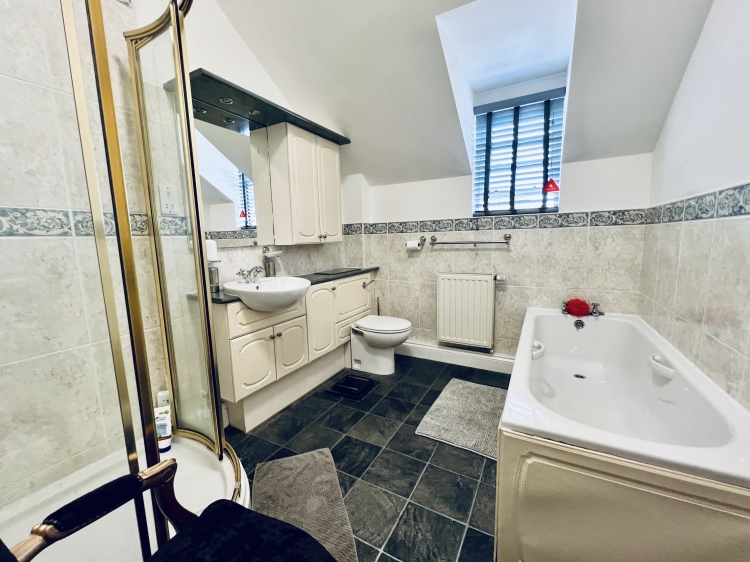

Externally
5
Garage - Double level garage accessed from the front ground level and rear basement level, with additional parking on the drive in front of the garage and parking to the front of the property. Gardens Small garden area to the front. Pleasant easy city style easy to manage enclosed garden to the rear planted with a variety of flora and fruit trees.
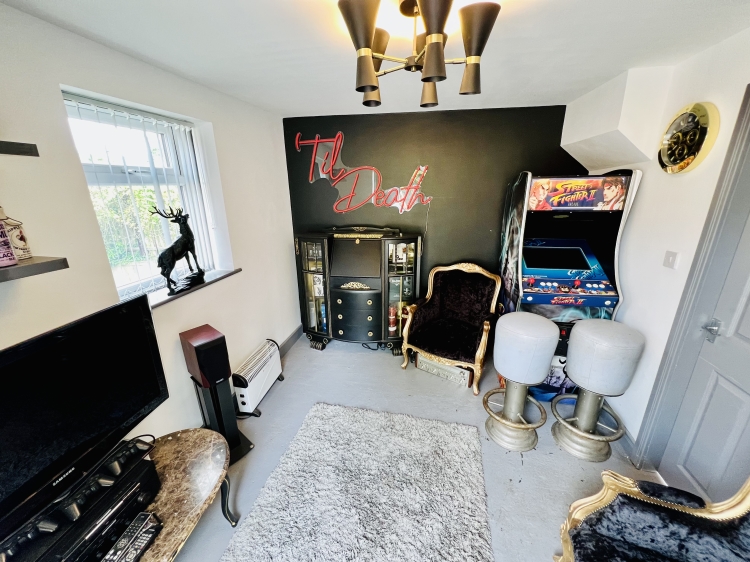

WE CANNOT VERIFY THE CONDITIONS OF ANY SERVICES, FIXTURES, FITTINGS ETC AS NONE WERE CHECKED. ALL MEASUREMENTS APPROXIMATE.
YOUR HOME IS AT RISK IF YOU DO NOT KEEP UP THE REPAYMENTS ON ANY MORTGAGE OR LOAN SECURED ON IT.
These are draft particulars awaiting vendors approval. They are relased on the understanding that the information contained may not be accurate.