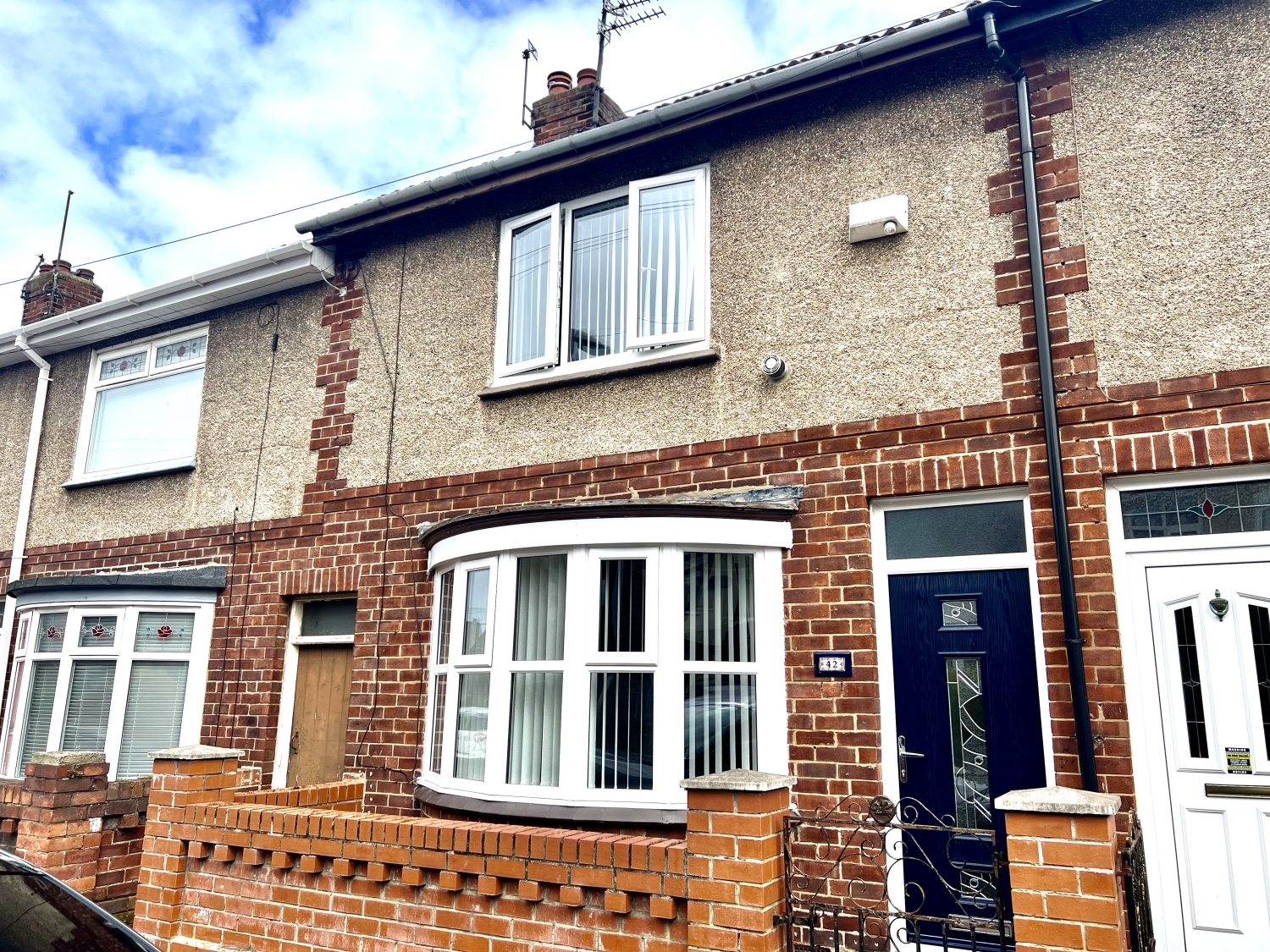
Presented by : Dowen Hartlepool : To View, Telephone 01429 860806
OIRO £70,000
ASHLEY GARDENS, CHESTER ROAD TS24 8QR
SSTC
 2 Bedroom Terraced
2 Bedroom Terraced
 2 Bedroom Terraced
2 Bedroom Terraced
<p>Welcome to Ashley Gardens! This bay-fronted terraced house boasts is situated just off Chester Road, this property is ideally located near schools and shops, offering convenience. <span style="font-family: var(--ov-font-body); font-size: 0.8125rem; letter-spacing: 0.01em; text-align: var(--body-text-align);">Upon entering, you are greeted by an entrance vestibule leading into a cosy lounge featuring a plasma electric fire, perfect for chilly evenings. The dining area, provides an inviting space for entertaining or family meals. A practical wet room and a well-appointed fitted kitchen complete the ground floor layout. </span><span style="font-family: var(--ov-font-body); font-size: 0.8125rem; letter-spacing: 0.01em; text-align: var(--body-text-align);">Upstairs, the first floor accommodates two bedrooms alongside a further shower room. Additionally, the attic has been thoughtfully converted, presenting an ideal space for storage or a playful hideaway. </span><span style="font-family: var(--ov-font-body); font-size: 0.8125rem; letter-spacing: 0.01em; text-align: var(--body-text-align);">Externally, the property boasts a charming palisade to the front, adding to its curb appeal, while a cottage-style garden at the rear. The expansive patio area provides a setting for outdoor gatherings or relaxation. </span><span style="font-family: var(--ov-font-body); font-size: 0.8125rem; letter-spacing: 0.01em; text-align: var(--body-text-align);">Noteworthy features of this property include a replaced roof within the last 20 years, offering peace of mind, and a central heating boiler installed just 4 years ago, ensuring efficient heating and comfort throughout the seasons. </span><span style="font-family: var(--ov-font-body); font-size: 0.8125rem; letter-spacing: 0.01em; text-align: var(--body-text-align);">With the current owners having cherished this home for over 35 years, this property resonates with a sense of history and care, ready to welcome its next fortunate residents. Arrange a viewing today.</span></p><p><br></p><p><br></p><p><br></p>
Entrance Vestibule
5
Lounge
5
4.5212m x 3.5306m - 14'10" x 11'7"<br>
Dining Room
5
2.8956m x 2.2352m - 9'6" x 7'4"<br>
Wet room
5
Kitchen
5
4.8514m x 1.778m - 15'11" x 5'10"<br>
Landing
5
Bedroom One
5
4.191m x 3.0226m - 13'9" x 9'11"<br>
Shower room
5
2.0574m x 2.1336m - 6'9" x 7'0"<br>
Bedroom Two
5
2.8956m x 2.5146m - 9'6" x 8'3"<br>
Loft room
5
WE CANNOT VERIFY THE CONDITIONS OF ANY SERVICES, FIXTURES, FITTINGS ETC AS NONE WERE CHECKED. ALL MEASUREMENTS APPROXIMATE.
YOUR HOME IS AT RISK IF YOU DO NOT KEEP UP THE REPAYMENTS ON ANY MORTGAGE OR LOAN SECURED ON IT.
These are draft particulars awaiting vendors approval. They are relased on the understanding that the information contained may not be accurate.