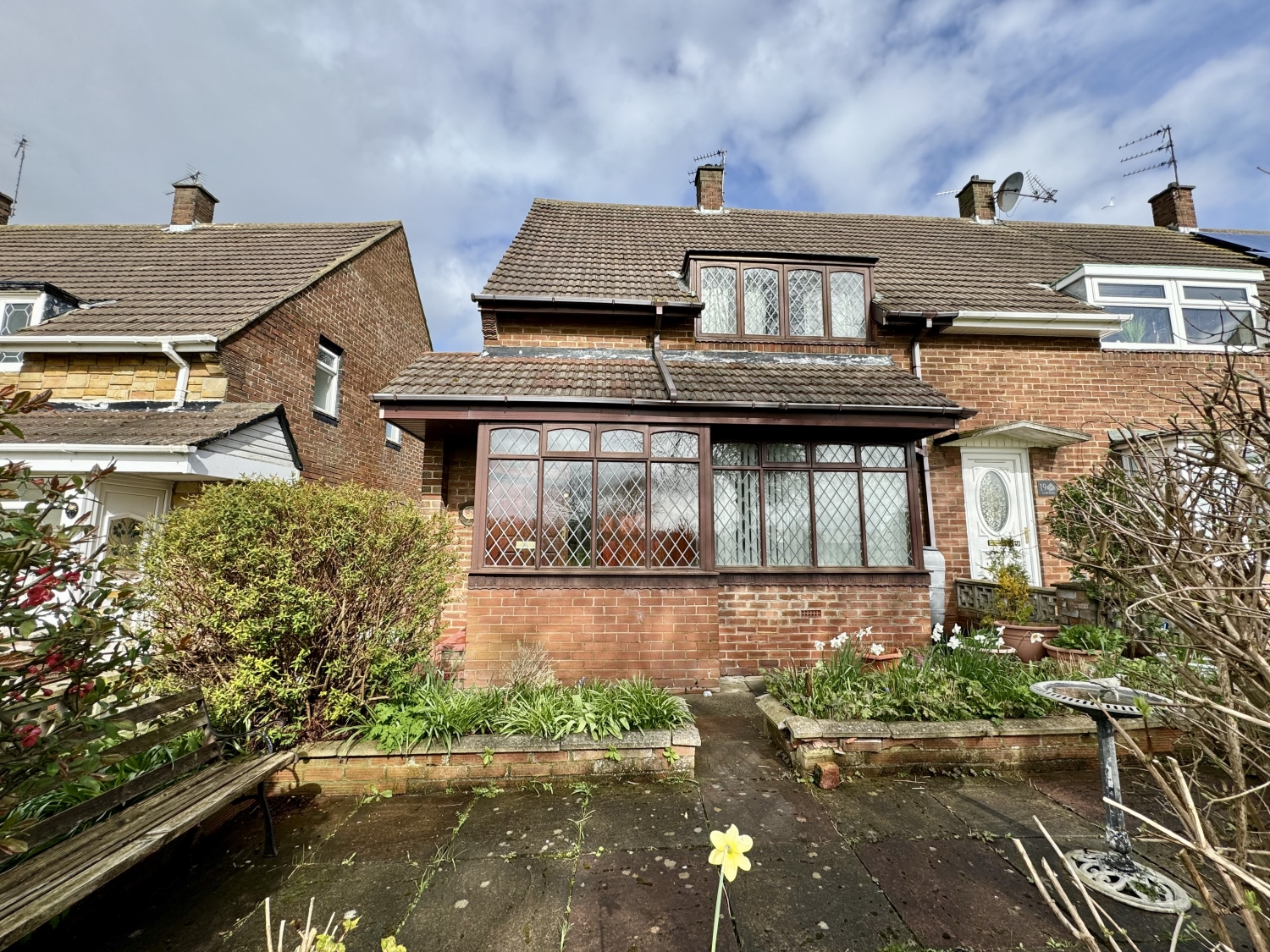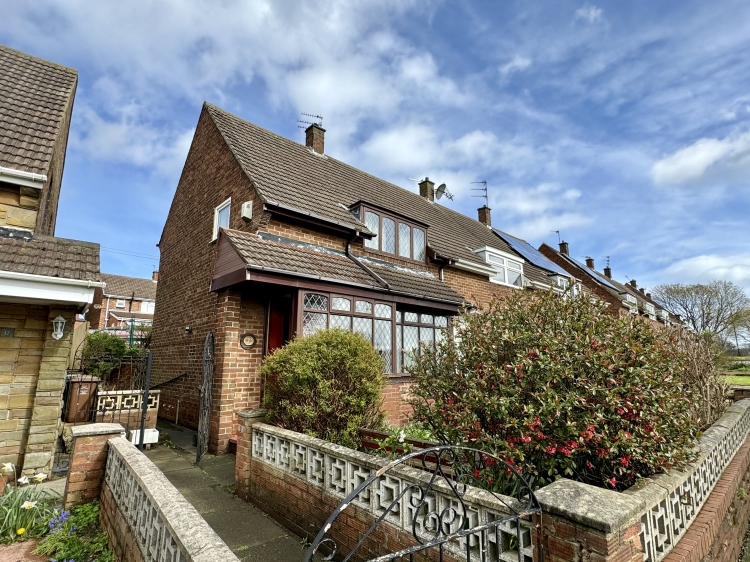
Presented by : Dowen Sunderland : To View, Telephone 0191 5142299
£750
GOOLE ROAD, GRINDON, SUNDERLAND, TYNE AND WEAR, SR4 SR4 8HT
Let Agreed
 3 Bedroom End of Terrace
3 Bedroom End of Terrace
 3 Bedroom End of Terrace
3 Bedroom End of Terrace
<p>COMMING SOON ... This three bedroom semi detached property coming soon to the rental market in the area of Grindon in Sunderland. Please contact Jean or Heike on 0191 5412299 to register your interest early.</p>
Externally
5
To the front is a wall enclosed garden area with shared pathway leading to entrance of the property, there is also access to the side leading to the rear To the rear is a wall enclosed tiered garden area with patio for seating and shed


Entrance porch
5
Entrance via timber door into entrance porch, double glazed window
Entrance Hallway
5
Stairs leading to the first floor, radiator, under stair storage cupboard
Lounge
5
3.6322m x 3.5052m - 11'11" x 11'6"<br>Double glazed walk in bay window, feature fireplace with electric fire, radiator
Dining Kitchen
5
5.4102m x 2.54m - 17'9" x 8'4"<br>Range of wall, base and full length units, stainless steel sink, heat resistant work surfaces, integrated hob and extractor, integrated oven, integrated microwave, plumbing for washing machine, space for small dining table and chairs, double glazed window, radiator
Rear Porch
5
Double glazed window, timber door accessing rear garden
First Floor Landing
5
Loft access
Bedroom One
5
3.2258m x 2.9718m - 10'7" x 9'9"<br>Double glazed window, radiator, built in wardrobes
Bedroom Two
5
3.2512m x 2.9718m - 10'8" x 9'9"<br>Double glazed window, radiator, built in wardrobes
Bedroom Three
5
2.9464m x 2.0574m - 9'8" x 6'9"<br>Double glazed window, radiator
Bathroom
5
2.0574m x 1.6764m - 6'9" x 5'6"<br>Three piece white suite comprising panel bath with over head electric shower, glass shower screen, WC and hand wash basin set into vanity unit, double glazed window, tiling to all four walls, chrome heated towel rail
WE CANNOT VERIFY THE CONDITIONS OF ANY SERVICES, FIXTURES, FITTINGS ETC AS NONE WERE CHECKED. ALL MEASUREMENTS APPROXIMATE.
YOUR HOME IS AT RISK IF YOU DO NOT KEEP UP THE REPAYMENTS ON ANY MORTGAGE OR LOAN SECURED ON IT.
These are draft particulars awaiting vendors approval. They are relased on the understanding that the information contained may not be accurate.