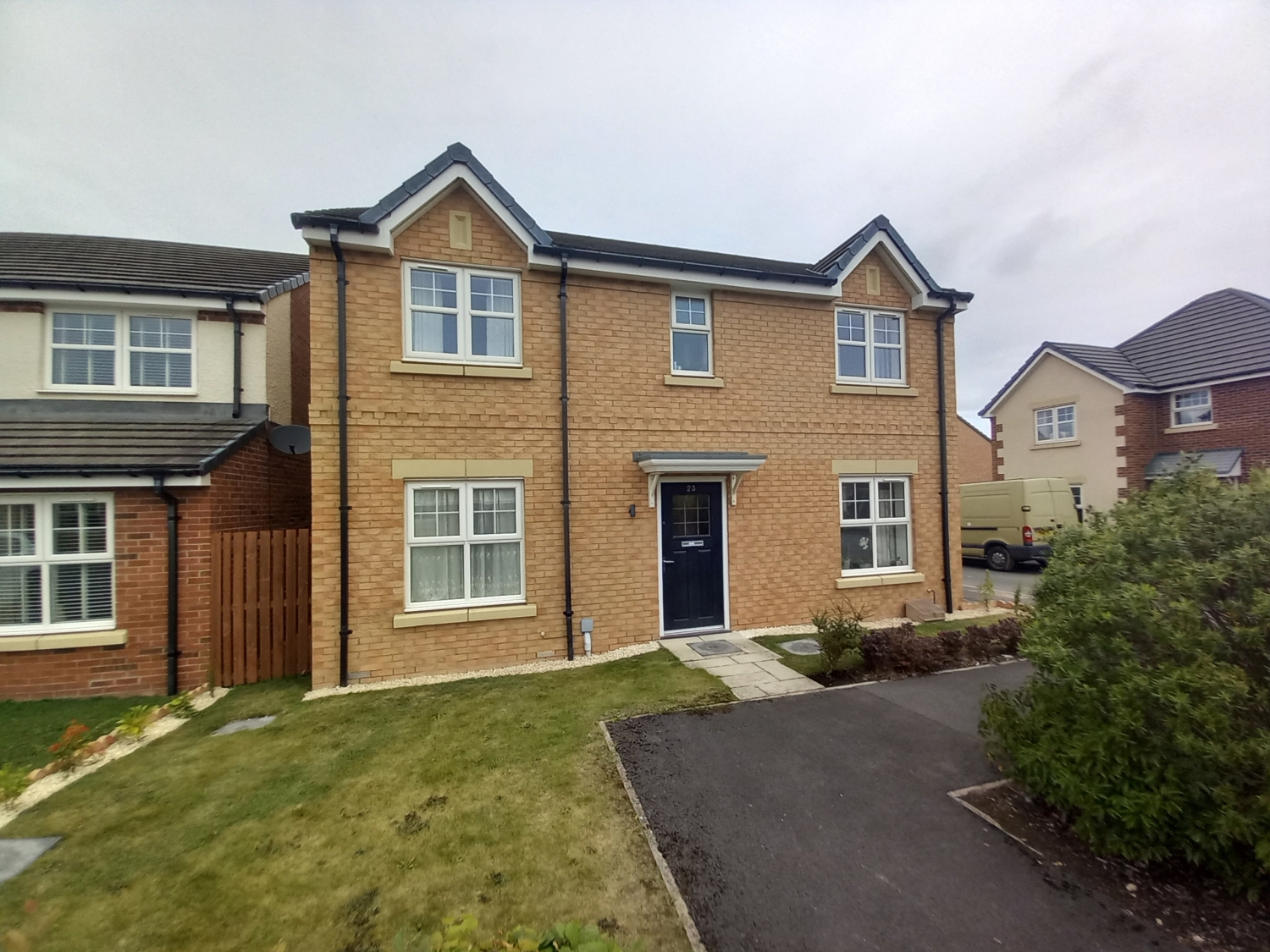
Presented by : Dowen Spennymoor : To View, Telephone 01388 819900
OIRO £269,950
BLENKIN WAY, SPENNYMOOR DL16 6BG
Available
 4 Bedroom Detached
4 Bedroom Detached
 4 Bedroom Detached
4 Bedroom Detached
This beautifully presented four-bedroom detached home offers light and spacious living, perfect for modern family life. Built in 2019 and still benefiting from four years of NHBC warranty, the property combines contemporary design with a practical layout. The ground floor opens with an inviting entrance hall leading to a generous lounge and a separate study, ideal for home working. A modern dining kitchen sits at the heart of the home, providing a bright and spacious setting for family meals and entertaining, complemented by a useful utility area and a cloakroom/wc. <span style="font-size: 0.875rem;">Upstairs, the landing gives access to four well-proportioned bedrooms, including a master suite with its own en suite shower room, along with a stylish family bathroom. Outside, the property enjoys gardens to the front and rear, while a garage is conveniently positioned directly behind with an approaching driveway for off-street parking. </span><span style="font-size: 0.875rem;">Located within the highly sought-after Durham Gate development in Spennymoor, the home is ideally placed for local schools, shops and everyday amenities. Excellent transport links make it perfect for commuters, with the A1(M) just a short drive away and Durham City less than 15 minutes by car, offering a vibrant mix of shopping, leisure, cultural attractions and its renowned historic centre. </span>
Entrance Hallway
5
A spacious hallway which has a storage cupboard, radiator, stairs to the first floor and access to the cloakroom/wc.
Cloaks/Wc
5
With a wc, pedestal wash basin, a radiator and half tiled walls.
Lounge
5
4.54m x 3.32m - 14'11" x 10'11"<br>Having French Doors (with side panel windows) to the rear, a T.V. point and two radiators.
Study
5
2.3m x 2.16m - 7'7" x 7'1"<br>With a double glazed window to the front, a telephone/Internet point and a radiator.
Dining Room
5
2.86m x 2.82m - 9'5" x 9'3"<br>Having open plan access to the kitchen and benefitting from a double glazed window to the front, a radiator and laminate flooring.
Kitchen
5
3.95m x 2.71m - 12'12" x 8'11"<br>Having a modern range of wall & base units with white high gloss doors, work surface space, stainless steel sink unit with mixer tap, integrated fridge/freezer/dishwasher/washing machine, gas hob with extractor hood, electric oven, tiled splash backs, laminate flooring, a double glazed window to the rear and French Doors leading to the rear garden.
First Floor Landing
5
A galleried landing that has a storage cupboard and access to the loft.
Bedroom One
5
3.44m x 3.4m - 11'3" x 11'2"<br>Benefitting from a double glazed window to the front, fitted wardrobes and access to the en suite.
En-Suite
5
With a shower cubicle, pedestal wash basin, wc, half tiled walls, a radiator and a double glazed window to the front.
Bedroom Two
5
3.58m x 2.89m - 11'9" x 9'6"<br>Having a double glazed window to the rear and a radiator.
Bedroom Three
5
3.16m x 2.89m - 10'4" x 9'6"<br>With a double glazed window to the front and a radiator.
Bedroom Four
5
3.15m x 2.7m - 10'4" x 8'10"<br>Having a double glazed window to the rear and a radiator.
Bathroom
5
Having a modern white suite comprising of a panelled bath, pedestal wash basin, wc, half tiled walls, a radiator and a double glazed window to the rear.
Externally
5
To the rear of the property is an enclosed garden area which is predominately laid to lawn, has a paved patio and gated access. To the front is an open plan lawned garden. Parking is via a single garage which is located directly to the rear. The garage benefits from a spacious approaching driveway with space for at least two cars.
WE CANNOT VERIFY THE CONDITIONS OF ANY SERVICES, FIXTURES, FITTINGS ETC AS NONE WERE CHECKED. ALL MEASUREMENTS APPROXIMATE.
YOUR HOME IS AT RISK IF YOU DO NOT KEEP UP THE REPAYMENTS ON ANY MORTGAGE OR LOAN SECURED ON IT.
These are draft particulars awaiting vendors approval. They are relased on the understanding that the information contained may not be accurate.