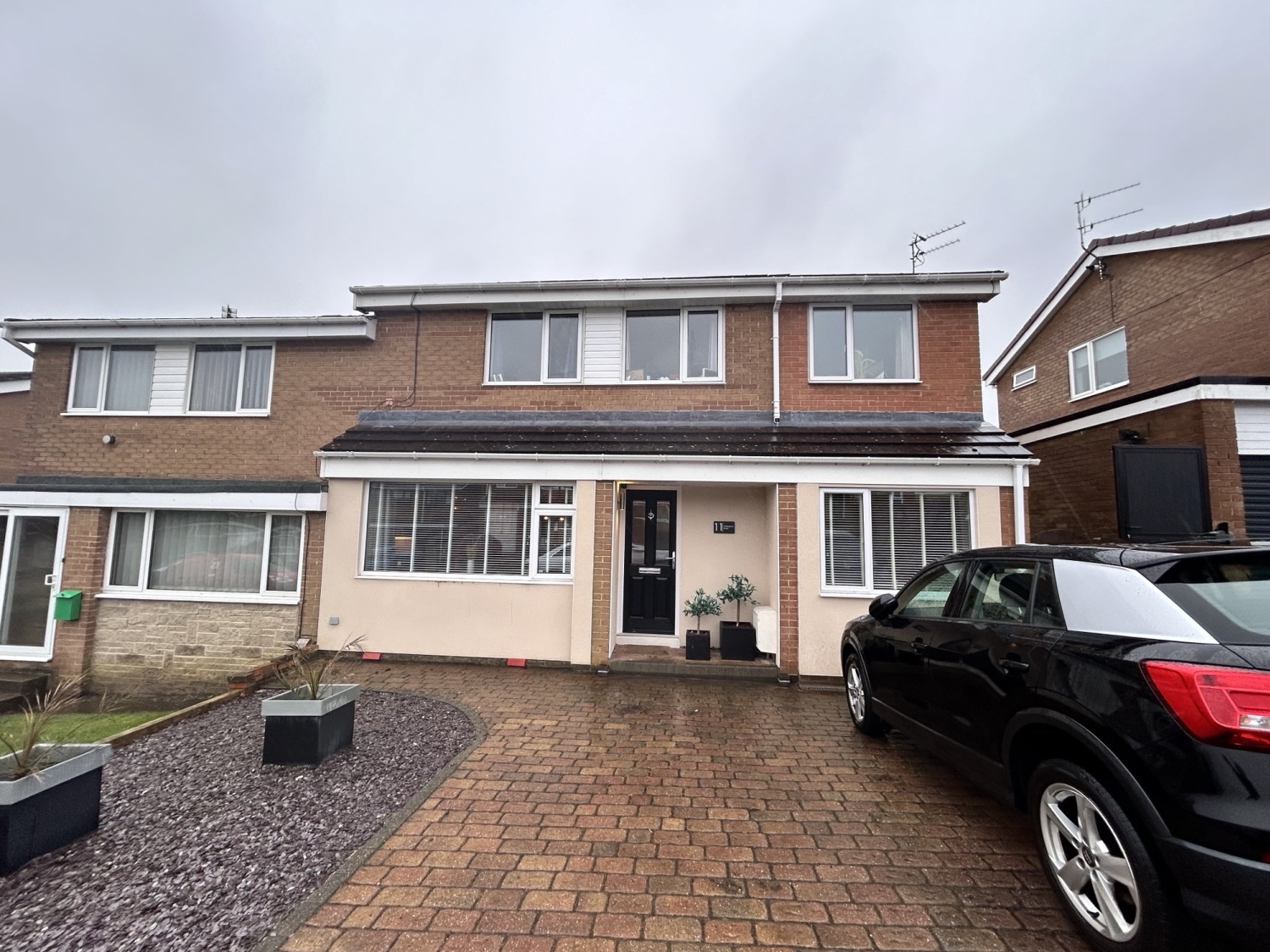
Presented by : Dowen Durham : To View, Telephone 0191 3757599
£279,950
CHILLINGHAM ROAD, DURHAM, COUNTY DURHAM, DH1 DH1 5NA
Under Offer
 4 Bedroom Semi-Detached
4 Bedroom Semi-Detached
 4 Bedroom Semi-Detached
4 Bedroom Semi-Detached
<p>Nestled in the serene Cul-de-Sac of the highly sought-after Newton Hall area in Durham, this exquisite four-bedroom semi detached family residence is a true marvel. Meticulously updated and modernized in recent years, it now boasts a lavish contemporary design, featuring captivating elements that set it apart from the rest.
</p><p>The heart of this home is its striking modern kitchen, complete with integrated appliances, quartz-effect countertops, and a central island. With a spacious open-plan lounge through a dining room flowing into the conservatory beyond, with a solid conservatory roof and views across the lawned garden to rear. A third separate reception room offers versatility as a TV lounge, home office, or playroom. Upstairs, the first floor hosts four bedrooms, including three doubles, with the master bedroom featuring a luxuriously refitted en-suite shower room, complemented by a stylish family bathroom.
</p><p>Situated in Newton Hall, an ideal family locale, this property offers easy access to local schools and shops, with the City Centre and Arnison Shopping and Leisure Centre in close proximity. The convenience of excellent bus links and amenities at your doorstep makes this home truly special, urging prospective buyers to schedule an early viewing to appreciate its unique charm.
</p><p><br></p>
Accommodation
5
Accommodation comprising
Hallway
Lounge
13' 11" x 11' 4" (4.24m x 3.45m) The main
reception room with open plan arch to dining room.
Sitting Room
16' 3" x 7' 10" (4.95m x 2.39m) A useful third
reception room which could lend itself to a variety of uses including as a
study, playroom, sitting room or fifth bedroom if required.
Dining Room
10' 7" x 8' 8" (3.23m x 2.64m) with patio
door leading to the conservatory with ample space for a family dining table..
Conservatory
9' 6" x 7' 9" (2.9m x 2.36m) overlooking
the rear garden with radiator and solid roof double radiator.
Kitchen Breakfast Room
10' 9" x 8' 11" (3.28m x 2.72m) A stunning
modern refitted kitchen with a range of contemporary storage units featuring a
centre island of units incorporating a sunken sink unit and quartz style work
tops. Creating the ideal space for food
preparation and casual family dining. The
sleek design incorporated a range of
WE CANNOT VERIFY THE CONDITIONS OF ANY SERVICES, FIXTURES, FITTINGS ETC AS NONE WERE CHECKED. ALL MEASUREMENTS APPROXIMATE.
YOUR HOME IS AT RISK IF YOU DO NOT KEEP UP THE REPAYMENTS ON ANY MORTGAGE OR LOAN SECURED ON IT.
These are draft particulars awaiting vendors approval. They are relased on the understanding that the information contained may not be accurate.