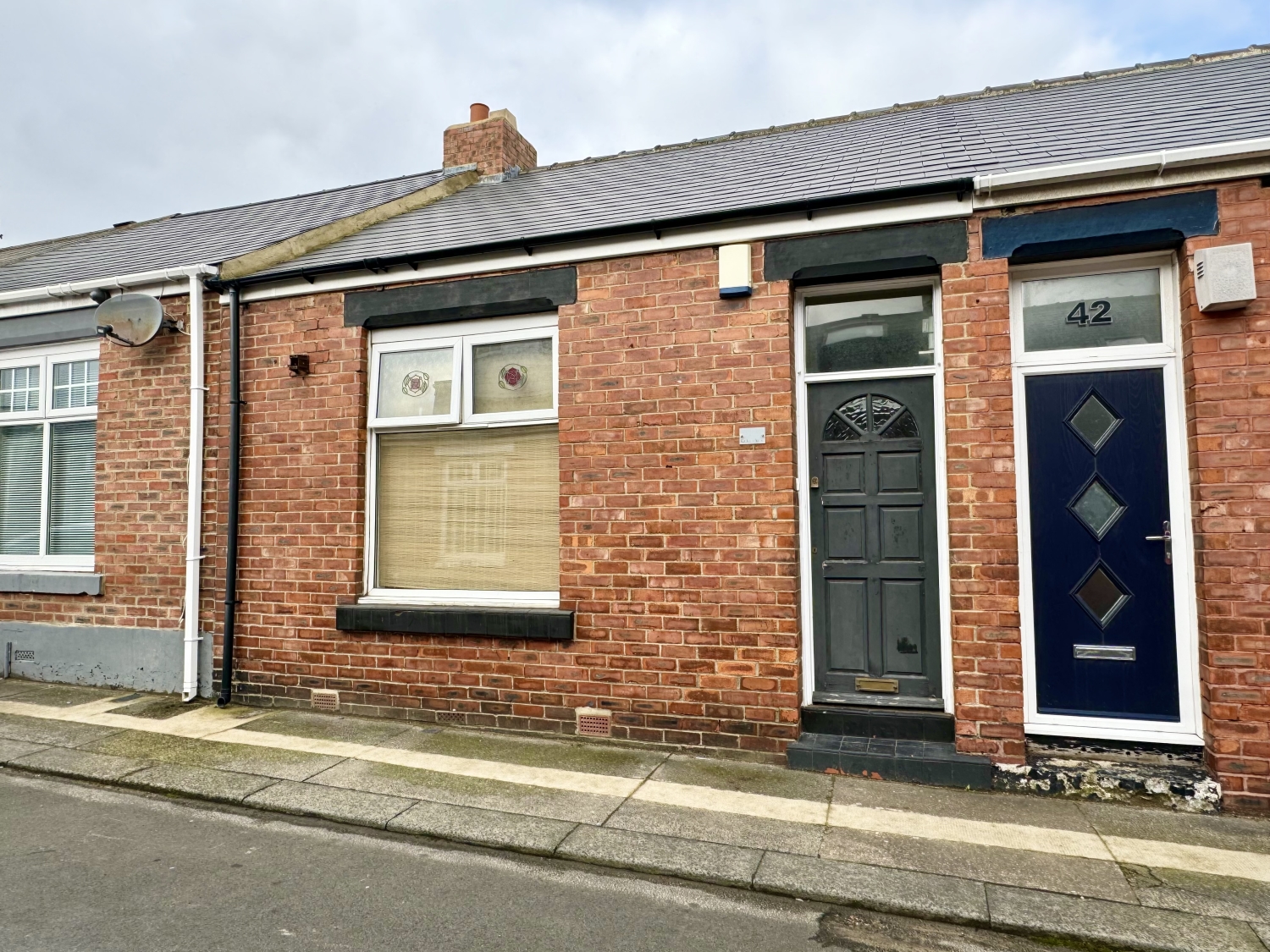
Presented by : Dowen Sunderland : To View, Telephone 0191 5142299
Offers in Excess of £100,000
KITCHENER STREET, SUNDERLAND, TYNE AND WEAR, SR4 SR4 7QJ
Under Offer
 2 Bedroom Terraced
2 Bedroom Terraced
 2 Bedroom Terraced
2 Bedroom Terraced
<p><span style="font-family: var(--ov-font-body); font-size: 0.8125rem; letter-spacing: 0.01em; text-align: var(--body-text-align);">Dowen is thrilled to introduce this charming two-bedroom cottage nestled in the highly sought-after Kitchener Street. Conveniently positioned near local amenities, transportation links, and schools, this property offers an ideal blend of modern convenience and timeless charm. Perfect for first-time buyers or those seeking to downsize, this well-maintained home boasts original features alongside contemporary living spaces all on a single floor. </span><span style="font-family: var(--ov-font-body); font-size: 0.8125rem; letter-spacing: 0.01em; text-align: var(--body-text-align);">Upon entering, you're greeted by an inviting hallway leading to the master bedroom and a second bedroom, both thoughtfully arranged for comfort and privacy. The cosy lounge provides a relaxing space for unwinding, with modern kitchen, a rear lobby leads to the well-appointed bathroom, completing the layout. </span><span style="font-family: var(--ov-font-body); font-size: 0.8125rem; letter-spacing: 0.01em; text-align: var(--body-text-align);">Enhanced by features such as gas central heating and double glazing, this property ensures year-round comfort. Outside, a charming rear yard area offers the perfect spot for alfresco dining or simply enjoying the fresh air. </span><span style="font-family: var(--ov-font-body); font-size: 0.8125rem; letter-spacing: 0.01em; text-align: var(--body-text-align);">With its desirable location and attractive features, we anticipate significant interest in viewing this property. To arrange a viewing, please contact Dowen at 0191 514 2299.</span></p>
Entrance Hallway
5
Entrance via timber door into entrance hallway, radiator, decorative coving
Lounge
5
4.0132m x 3.429m - 13'2" x 11'3"<br>UPVC double glazed window, radiator, feature electric fire.
Kitchen
5
Good range of modern wall and base units, heat resistant work surfaces, stainless steel sink unit with mixer tap, integrated oven, hob and extractor, plumbing for washing machine, UPVC double glazed window, wall mounted gas fired combi boiler, tiling to splash and work area, tiling to floor, spotlights to ceiling, radiator
Rear Lobby
5
UPVC door accessing rear yard, storage cupboard
Bedroom One
5
4.191m x 4.0386m - 13'9" x 13'3"<br>UPVC double glazed window, radiator
Bedroom Two
5
2.9718m x 1.9558m - 9'9" x 6'5"<br>UPVC double glazed window, radiator
Shower Room
5
2.1082m x 1.7018m - 6'11" x 5'7"<br>Walk in shower enclosure with over head mains fed shower, glass shower screen, pedestal hand wash basin, low flush WC, UPVC double glazed window, tiling to shower area, spotlights to ceiling
Rear Yard
5
Wall enclosed garden area with gravelled and patio area for outside seating, up and over garage door
WE CANNOT VERIFY THE CONDITIONS OF ANY SERVICES, FIXTURES, FITTINGS ETC AS NONE WERE CHECKED. ALL MEASUREMENTS APPROXIMATE.
YOUR HOME IS AT RISK IF YOU DO NOT KEEP UP THE REPAYMENTS ON ANY MORTGAGE OR LOAN SECURED ON IT.
These are draft particulars awaiting vendors approval. They are relased on the understanding that the information contained may not be accurate.