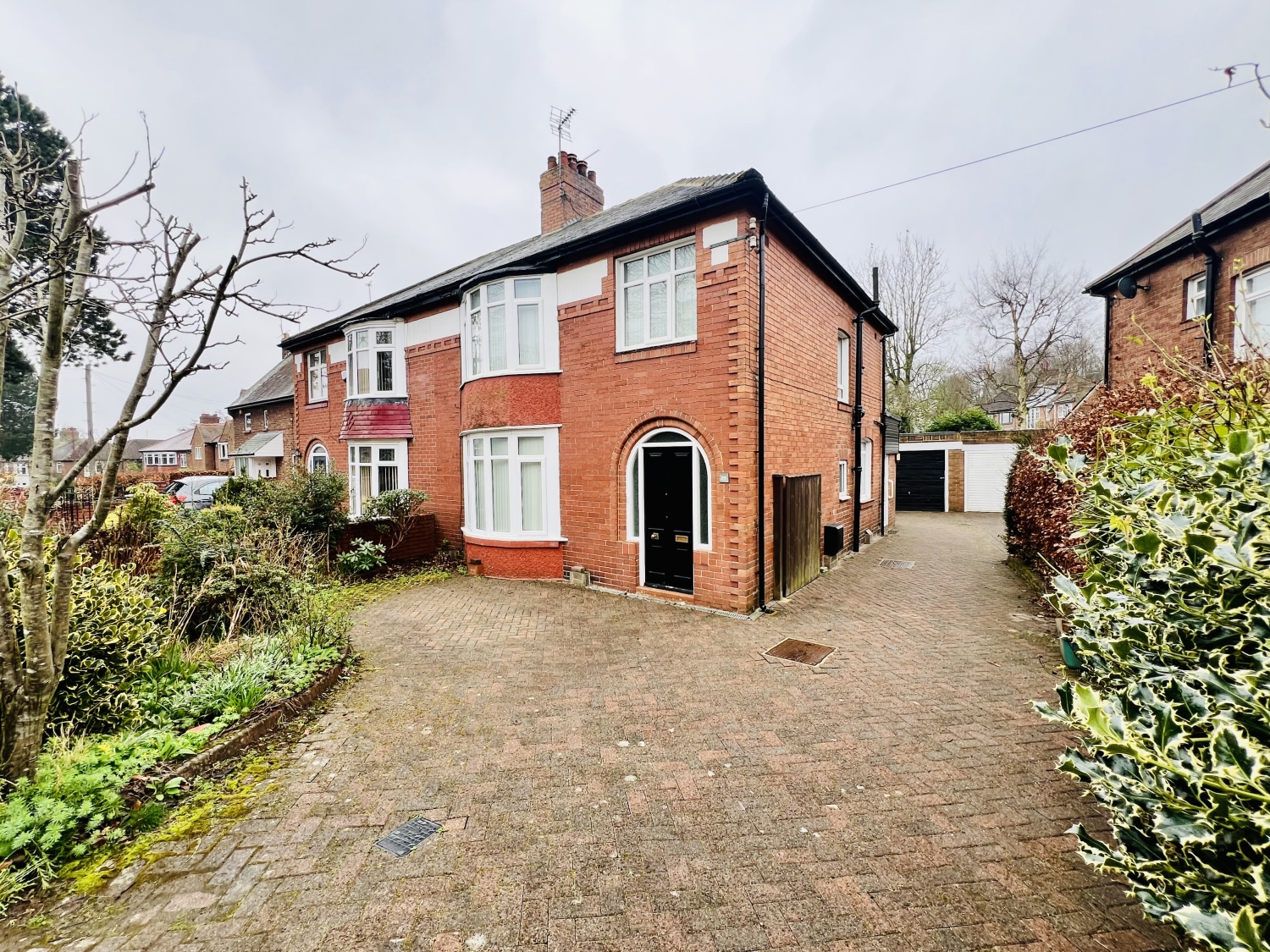
Presented by : Dowen Durham : To View, Telephone 0191 3757599
OIRO £325,000
SPRINGWELL ROAD, DURHAM, COUNTY DURHAM, DH1 DH1 4LR
Under Offer
 3 Bedroom Semi-Detached
3 Bedroom Semi-Detached
 3 Bedroom Semi-Detached
3 Bedroom Semi-Detached
<p>Welcome to Springwell Road, a charming and mature 3-bedroom semi-detached house nestled in the highly sought-after North End neighborhood of Durham. Positioned on the immediate outskirts of Durham City centre, this residence boasts not only a convenient location but also excellent transport links and access to esteemed local schools, including St Margarets, Nevilles Cross Primary, Durham Johnston, and St Leonards Secondary School.
</p><p>This property, while showcasing the warmth of its mature surroundings, presents a unique opportunity for those seeking a home with great potential. The house requires refurbishment, providing the perfect canvas for a discerning buyer to create a bespoke living space that suits their style and preferences.
</p><p>Upon entering the property, you are greeted by a welcoming entrance hallway that leads to a spacious lounge featuring a bay window, filling the room with natural light. The adjacent dining room provides a perfect setting for family gatherings and entertaining guests. The kitchen, though in need of upgrading, offers the opportunity to design a culinary space tailored to your needs.
</p><p>The first floor accommodates three generously sized bedrooms, a bathroom, and a separate WC. The potential to transform these spaces into comfortable and stylish retreats awaits the new owner's creative touch.
</p><p>Externally, the property boasts gardens to the front and rear, providing ample space for outdoor activities and relaxation. An onsite driveway offers convenient parking and leads to a garage, ensuring both security and accessibility.
</p><p>One of the standout features of this residence is its south/west-facing rear aspect, allowing the home to bask in sunlight from late morning onwards. Imagine enjoying the warmth of the sun in your own private sanctuary.
</p><p>Practicalities are addressed with the property being double glazed and gas heated, offering modern comforts. As an added bonus, this home is offered to the market with no chain, providing a smooth and efficient transaction for the discerning buyer.
</p><p>In a market where opportunities like this are rare, act swiftly to avoid missing out on the chance to mold this property into your dream home. Contact us today to arrange a viewing and embark on the journey of transforming Springwell Road into your ideal sanctuary.</p>
Reception Hallway
5
Lounge
5
4.3434m x 4.191m - 14'3" x 13'9"<br>


Dining Room
5
5.1054m x 3.7592m - 16'9" x 12'4"<br>


Kitchen/Breakfast Room
5
4.7752m x 3.0988m - 15'8" x 10'2"<br>


Cloaks/Wc
5
1.1938m x 0.6858m - 3'11" x 2'3"<br>
First Floor Landing
5
Bedroom One
5
4.2164m x 3.175m - 13'10" x 10'5"<br>


Bedroom Two
5
4.0386m x 3.5306m - 13'3" x 11'7"<br>


Bedroom Three
5
2.4384m x 2.2352m - 8'0" x 7'4"<br>


Shower Room
5
2.3876m x 1.8288m - 7'10" x 6'0"<br>


Cloaks/Wc
5
1.3462m x 0.7874m - 4'5" x 2'7"<br>
Externally
5
WE CANNOT VERIFY THE CONDITIONS OF ANY SERVICES, FIXTURES, FITTINGS ETC AS NONE WERE CHECKED. ALL MEASUREMENTS APPROXIMATE.
YOUR HOME IS AT RISK IF YOU DO NOT KEEP UP THE REPAYMENTS ON ANY MORTGAGE OR LOAN SECURED ON IT.
These are draft particulars awaiting vendors approval. They are relased on the understanding that the information contained may not be accurate.