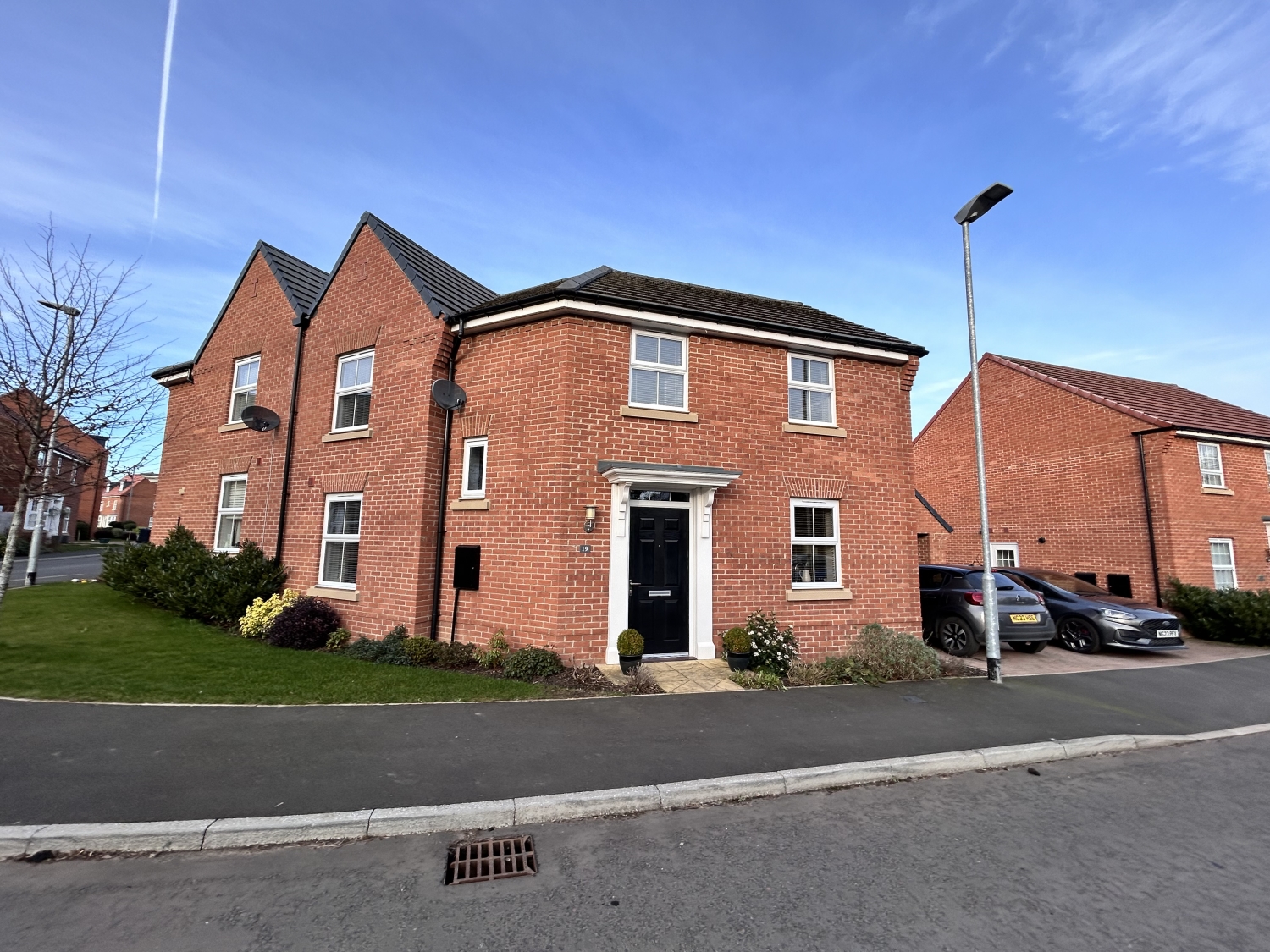
Presented by : Dowen Durham : To View, Telephone 0191 3757599
£335,000
TURNBERRY WALK, DURHAM, COUNTY DURHAM, DH1 DH1 3UY
Under Offer
 3 Bedroom Semi-Detached
3 Bedroom Semi-Detached
 3 Bedroom Semi-Detached
3 Bedroom Semi-Detached
<p>Nestled within a coveted development on the outskirts of Durham City, this contemporary family residence boasts a prime location. The property welcomes you with a pleasant open view to the front, providing a luxurious and luminous living space. Upon entering, an inviting hallway leads to a spacious lounge featuring front-facing windows and rear patio doors that flood the space with natural light. The stylish open plan kitchen dining room creates an ideal setting for culinary endeavours, dining, and entertaining. Completing the ground floor is a convenient cloakroom/WC.
</p><p>Ascending to the first floor, an open landing grants access to three well-proportioned bedrooms, including a master bedroom with fitted wardrobes and an en-suite shower room. A family bathroom/WC adds to the practicality of this modern home.
</p><p>Externally, the property boasts appealing open-plan gardens at the front, complemented by a double driveway leading to a generously sized detached garage. The rear of the property features a family-friendly enclosed lawn garden with paved patio areas.
</p><p>Positioned just over a mile from Durham Market Place, this residence offers easy access to the vibrant and historically rich City Centre, providing a plethora of shopping and dining options. The strategic location also ensures proximity to the University, schools, as well as railway and bus services. An internal viewing is highly recommended to appreciate the numerous features and benefits this fantastic family home has to offer.
</p><p><br></p>
Accommodation
5
ENTRANCE HALLWAY
A welcoming entrance hall with stairs rising to
the first floor landing, a good sized under stairs cupboard and doors through
to the Kitchen/Dining area, Downstairs WC and Lounge.
KITCHEN/DINING ROOM
17' 08'' x 14' 00''
This fantastic bright space is ideal for family
life and benefits from a PVC double glazed window to the front aspect and PVC
double glazed French doors to the rear garden. The kitchen area comprises of a range of stylish
contemporary base and wall units with contrasting work tops incorporating a
stainless steel sink unit with drainer, duel electric ovens and gas hob with
extractor hood above. There is a modern tiled splash back, space for
fridge/freezer, plumbing for a washing machine and a dishwasher. There is ample
space for a family dining table with patio doors overlooking the rear garden.
LOUNGE
18' 09'' x 10' 00''
The spacious living space benefits from a PVC
double glazed window to the front aspect and French door
WE CANNOT VERIFY THE CONDITIONS OF ANY SERVICES, FIXTURES, FITTINGS ETC AS NONE WERE CHECKED. ALL MEASUREMENTS APPROXIMATE.
YOUR HOME IS AT RISK IF YOU DO NOT KEEP UP THE REPAYMENTS ON ANY MORTGAGE OR LOAN SECURED ON IT.
These are draft particulars awaiting vendors approval. They are relased on the understanding that the information contained may not be accurate.