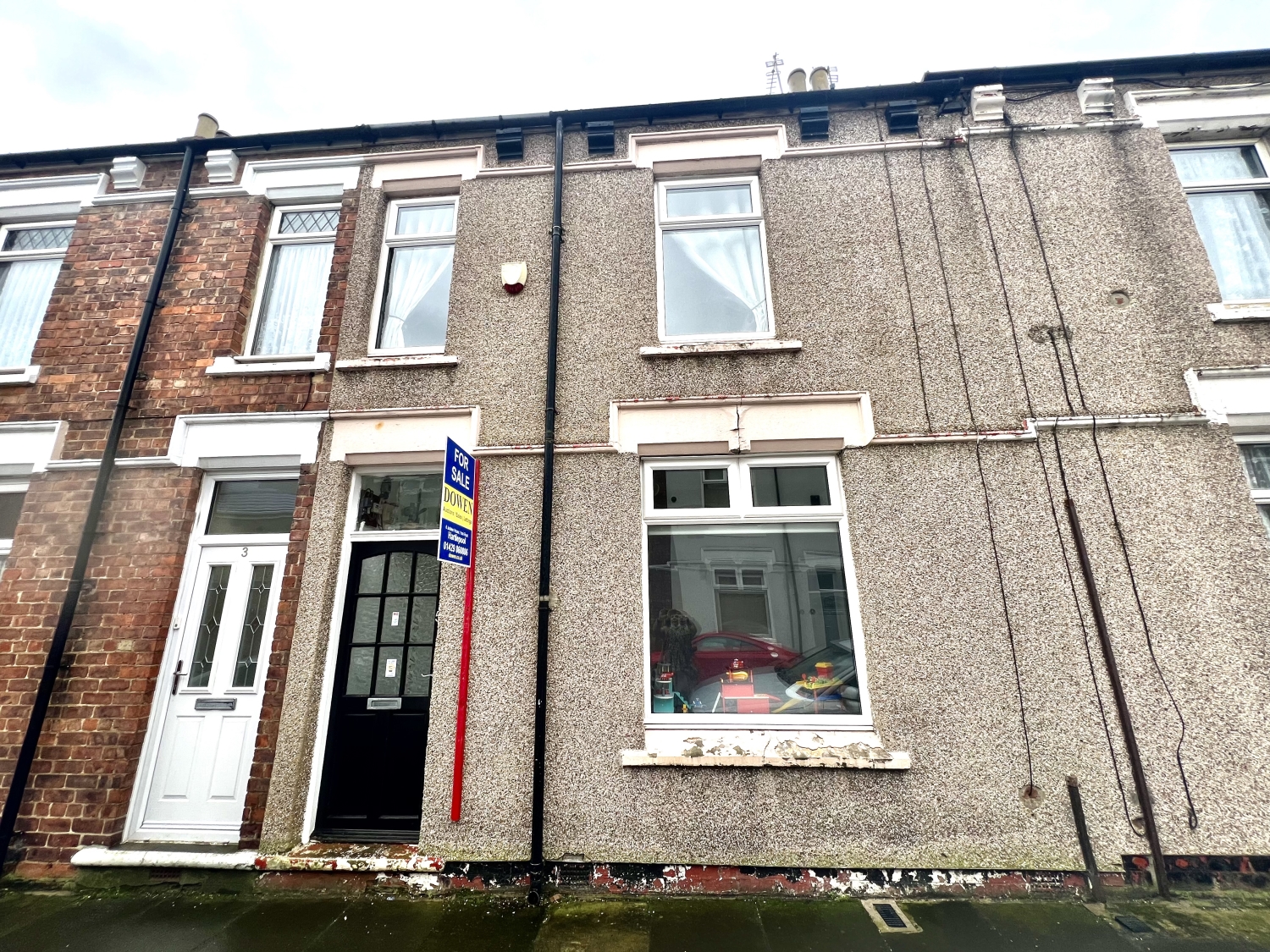
Presented by : Dowen Hartlepool : To View, Telephone 01429 860806
OIRO £60,000
WILSON STREET, HART LANE TS26 8JX
Under Offer
 2 Bedroom Terraced
2 Bedroom Terraced
 2 Bedroom Terraced
2 Bedroom Terraced
<p>Welcome to Wilson Street, a two-bedroom mid-terraced house, presented on behalf of a motivated builder eager to provide a new home for a fortunate buyer. <span style="font-size: 0.8125rem; letter-spacing: 0.01em; font-family: var(--ov-font-body),sans-serif;">Upon entering, you are greeted by a hallway that leads seamlessly into the inviting living spaces. The property boasts two reception rooms, offering flexibility for your lifestyle needs and a fitted kitchen. </span><span style="font-size: 0.8125rem; letter-spacing: 0.01em; font-family: var(--ov-font-body),sans-serif;">Venture upstairs to discover the added luxury of a first-floor white bathroom suite. The two generously sized double bedrooms provide ample space. </span><span style="font-size: 0.8125rem; letter-spacing: 0.01em; font-family: var(--ov-font-body),sans-serif;">Externally, a pleasant courtyard awaits. </span><span style="font-size: 0.8125rem; letter-spacing: 0.01em; font-family: var(--ov-font-body),sans-serif;">Perfectly priced to be within the reach of first-time buyers, Wilson Street is a golden opportunity to step onto the property </span><span style="font-size: 0.8125rem; letter-spacing: 0.01em; font-family: var(--ov-font-body),sans-serif;">Conveniently situated close to shops and within walking distance to the Town Centre, Wilson Street offers the perfect blend of accessibility and community living. </span><span style="font-size: 0.8125rem; letter-spacing: 0.01em; font-family: var(--ov-font-body),sans-serif;">Don't miss out on the chance to make Wilson Street your new home—Contact us today to schedule a viewing and seize the opportunity to make this property your very own.</span></p><p><br></p><p><br></p><p><br></p><p><br></p><p><br></p><p><br></p><p><br></p><p><br></p><p><br></p><p><br></p><p><br></p><p><br></p>
Entrance Vestibule
5
Entered via a Hardwood door.
Hall
5
With single central heating radiator and stairs to the first floor.
Family Room
5
3.9878m x 3.048m - 13'1" x 10'0"<br>Having double glazed window to the front, contemporary style feature fireplace, with matching hearth and insert housing a living flame gas fire, double central heating radiator and corniced ceiling.


Lounge
5
4.0894m x 3.3274m - 13'5" x 10'11"<br>With double glazed window to the rear, double central heating radiator, corniced ceiling and feature fireplace with electric fire.


Kitchen
5
4.953m x 2.0066m - 16'3" x 6'7"<br>Fitted with a range of white shaker wall and base units having contrasting working surfaces incorporating a white sink unit having mixer tap and drainer, double glazed window to the side, plumbing for an automatic washing machine, coved ceiling, central heating radiator, under stairs storage cupboard and splash back tiling.


Half Landing
5
With double glazed window to the side.
Bathroom
5
Fitted with a white three piece suite with chrome effect fitments, comprising from a panelled bath with Triton shower over, wash hand basin, w.c, fully tiled walls, double glazed frosted window to the side and central heating radiator.


Bedroom One
5
4.6736m x 3.048m - 15'4" x 10'0"<br>With two double glazed windows to the front, double central heating radiator and coved ceiling.


Bedroom Two
5
3.3274m x 2.794m - 10'11" x 9'2"<br>Having double glazed window to the rear, laminate flooring, single central heating radiator and coved ceiling.


Outside
5
Pleasant enclosed yard with useful outbuilding.
WE CANNOT VERIFY THE CONDITIONS OF ANY SERVICES, FIXTURES, FITTINGS ETC AS NONE WERE CHECKED. ALL MEASUREMENTS APPROXIMATE.
YOUR HOME IS AT RISK IF YOU DO NOT KEEP UP THE REPAYMENTS ON ANY MORTGAGE OR LOAN SECURED ON IT.
These are draft particulars awaiting vendors approval. They are relased on the understanding that the information contained may not be accurate.