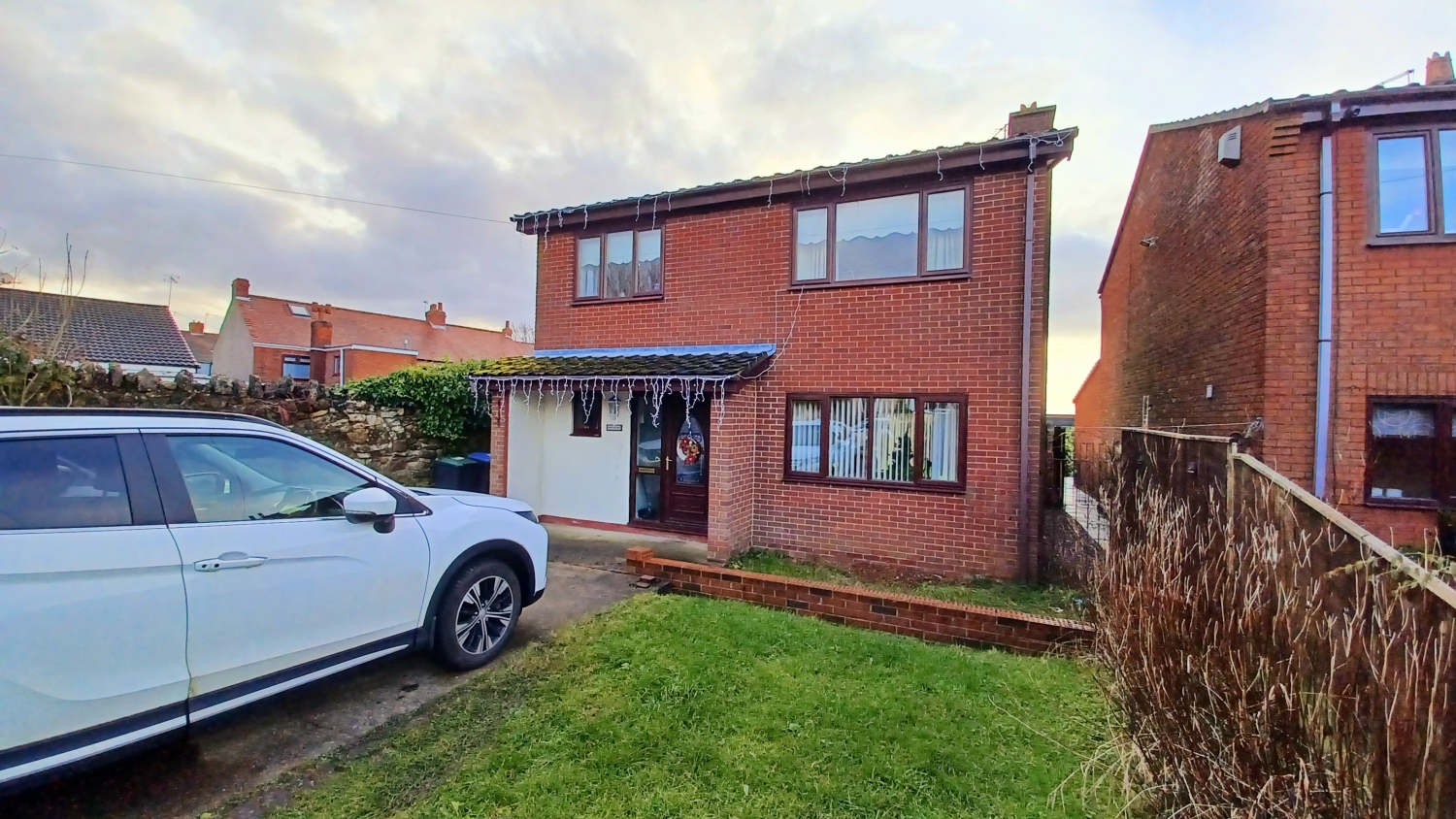
Presented by : Dowen Sedgefield : To View, Telephone 01740 623999
OIRO £235,000
HAWTHORN, SOUTH VIEW, FISHBURN, STOCKTON-ON-TEES, COUNTY DURHAM, TS21 TS21 4AL
Available
 3 Bedroom Detached
3 Bedroom Detached
 3 Bedroom Detached
3 Bedroom Detached
<p>***EXCELLENT 3 BEDROOM DETACHED FAMILY HOME WHICH ENJOYS A LOVELY QUIET POSITION PLUS SUPERB EXTENSIVE SOUTH FACING GARDEN*** ***RARELY AVAILABLE TO THE MARKET*** <font face="var(--ov-font-body),sans-serif"><span style="font-size: 0.8125rem; letter-spacing: 0.01em;">Situated on this sought after street in Fishburn, this 3-bedroom detached house presents an enticing opportunity for a modern and spacious lifestyle. The home boasts a stunning modern kitchen, adding a touch of contemporary luxury to daily living. However, the real highlight is the superb south-facing extensive rear garden, offering an idyllic outdoor escape for relaxation and entertainment. With additional land to the side, this property not only provides ample space for future expansion but also sparks the imagination for potential extensions or enhancements. This </span></font>rarely<font face="var(--ov-font-body),sans-serif"><span style="font-size: 0.8125rem; letter-spacing: 0.01em;"> available home is the perfect property for those seeking a blend of contemporary comfort, outdoor </span></font>splendour<font face="var(--ov-font-body),sans-serif"><span style="font-size: 0.8125rem; letter-spacing: 0.01em;">, and the potential to tailor their living space to perfection with the spacious well presented floorplan that briefly comprises Entrance into Reception Hall, good size Lounge, handy Utility and stunning modern Kitchen/Dining Room whilst to the first floor there are 3 generous Bedrooms plus well appointed Bathroom with 3 piece suite. Externally to the front of the property there is a fence enclosed lawned garden planted with a variety of shrubbery plus large onsite driveway providing off road parking for multiple vehicles whilst to the side there is an </span></font>additional<font face="var(--ov-font-body),sans-serif"><span style="font-size: 0.8125rem; letter-spacing: 0.01em;"> fence enclosed garden. To the rear of the property there is a large south facing private garden being mainly laid to lawn again planted with a variety of trees and shrubbery plus large garden shed. Viewing an absolute must to appreciate this ideal family home!</span></font></p>
Reception Hallway
5
Utility
5
1.5m x 1.35m - 4'11" x 4'5"<br>
Kitchen/Dining Room
5
5.33m x 3.61m - 17'6" x 11'10"<br>
Living Room
5
6.93m x 3.3m - 22'9" x 10'10"<br>
Landing
5
Master Bedroom
5
4.24m x 3.86m - 13'11" x 12'8"<br>
Bedroom 2
5
3.48m x 3.12m - 11'5" x 10'3"<br>
Bedroom 3
5
4.34m x 2.44m - 14'3" x 8'0"<br>
Bathroom
5
3.33m x 2.57m - 10'11" x 8'5"<br>
Externally
5
WE CANNOT VERIFY THE CONDITIONS OF ANY SERVICES, FIXTURES, FITTINGS ETC AS NONE WERE CHECKED. ALL MEASUREMENTS APPROXIMATE.
YOUR HOME IS AT RISK IF YOU DO NOT KEEP UP THE REPAYMENTS ON ANY MORTGAGE OR LOAN SECURED ON IT.
These are draft particulars awaiting vendors approval. They are relased on the understanding that the information contained may not be accurate.