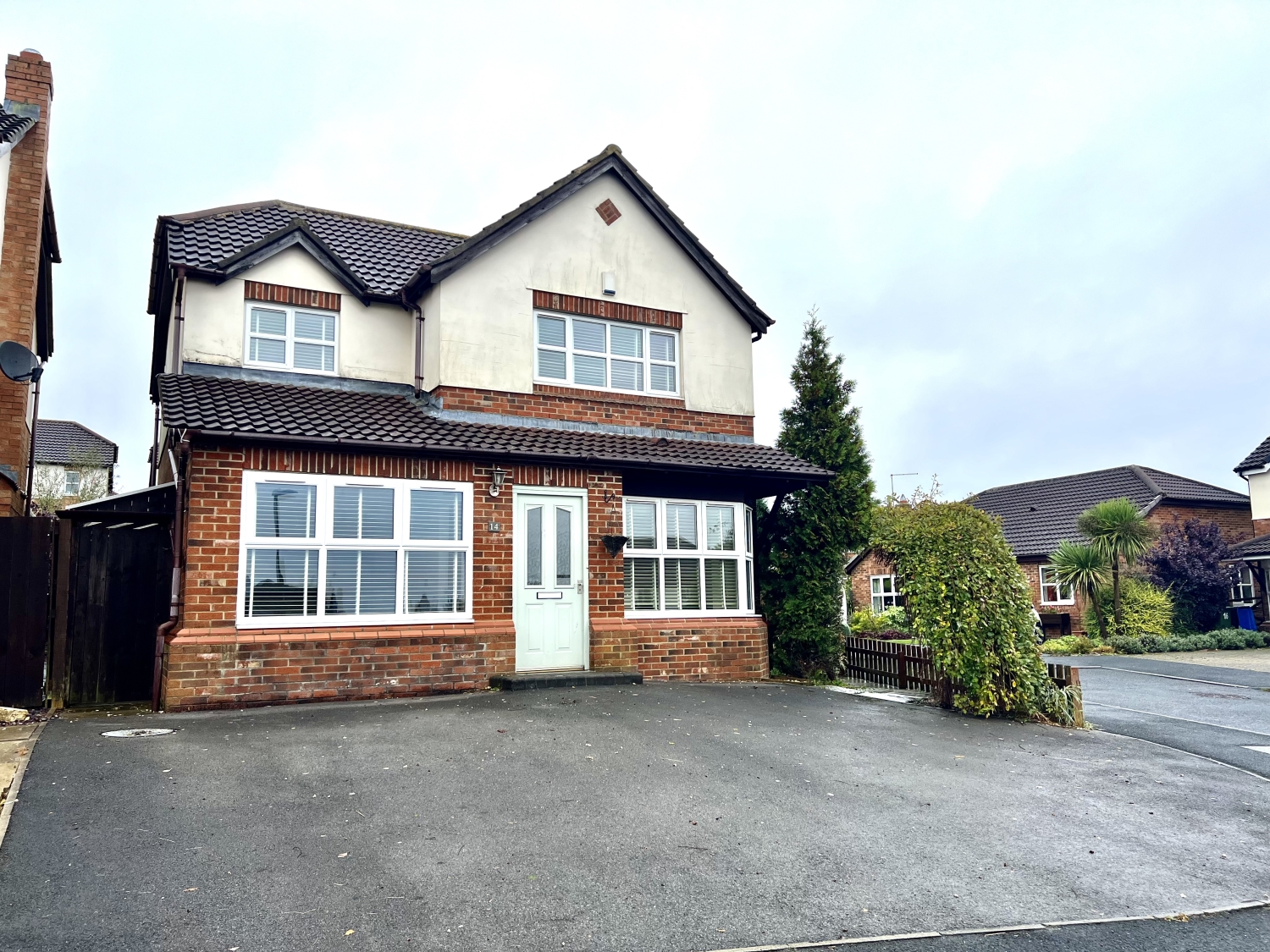
Presented by : Dowen Sedgefield : To View, Telephone 01740 623999
OIRO £219,950
BROCKWELL CLOSE, FISHBURN. TS21 4HF
Under Offer
 4 Bedroom Detached
4 Bedroom Detached
 4 Bedroom Detached
4 Bedroom Detached
<p>Cul-de-sac Location, this modern four-bedroom extended detached family home offers a perfect blend of space, style, and functionality. It boasts a range of exceptional features including a dedicated cinema room, an approximately 23-foot quality fitted kitchen/dining room complete with a Range Oven, a convenient utility room, and a cloaks/wc. Additionally, a thoughtful extension approximate 18-foot long garden/games room, complete with a snooker table (available for separate negotiation), provides a fantastic space for entertainment. <span style="font-size: 0.8125rem; letter-spacing: 0.01em; font-family: var(--ov-font-body),sans-serif;">The bay-fronted lounge features a contemporary fireplace, creating a cosy focal point for family gatherings or quiet evenings in. </span><span style="font-size: 0.8125rem; letter-spacing: 0.01em; font-family: var(--ov-font-body),sans-serif;">On the first floor, you'll find four bedrooms, the master bedroom comes complete with built-in robes and en-suite facilities, providing a private sanctuary. The additional bedrooms offer flexibility for various family needs. </span><span style="font-size: 0.8125rem; letter-spacing: 0.01em; font-family: var(--ov-font-body),sans-serif;">Externally, the property boasts a large tarmac driveway with ample space for multiple cars, ensuring parking is never a concern. To the rear, a low-maintenance garden with a patio area. Added convenience is provided by outdoor electric point. </span><span style="font-size: 0.8125rem; letter-spacing: 0.01em; font-family: var(--ov-font-body),sans-serif;">With gas central heating (gch) and uPVC double glazed windows, this home offers both comfort and energy efficiency. Best of all, there's no chain, making it a hassle-free move for the new owners. </span><span style="font-size: 0.8125rem; letter-spacing: 0.01em; font-family: var(--ov-font-body),sans-serif;">This property is the epitome of a perfect family home, offering space, entertainment options and modern amenities. Don't miss your chance to make this exceptional home your own. Contact us today to arrange a viewing. 01740 623999</span></p><p><br></p><p><br></p><p><br></p><p><br></p><p><br></p>
Entrance Vestibule
5
Entered by via a composite door.
Reception Hallway
5
Having solid wood flooring and stairs to first floor.
Lounge
5
6.1976m x 3.0734m - 20'4" x 10'1"<br>With upvc double glazed window to the front, radiator, wood flooring, coving and contemporary feature fireplace with matching hearth and insert housing a living flame gas fire.
Kitchen
5
6.858m x 2.794m - 22'6" x 9'2"<br>Fitted with a quality range of Oak wall and base units with contrasting granite work surfaces incorporating a stainless steel sink unit with mixer tap, upvc double glazed window to the rear, double extractor hood, range oven (to be included in asking price), tiled flooring, splash backs tiline, central heating radiator and French doors leading to
Games Room
5
5.6388m x 3.7592m - 18'6" x 12'4"<br>Having upvc double glazed windows to front and side, laminate flooring, 2 double central heating radiator's, down lighters and upvc double glazed French doors.
Utility
5
Fitted with a range of wall units, granite work surfaces, tiled flooring, single central heating radiator and upvc double glazed door leading to the side of the property.
Cloaks/Wc
5
Fitted with a 2 piece suite comprising of a close coupled wc and hand wash basin, splash back tiling and extractor fan.
Family Room
5
2.4638m x 4.6482m - 8'1" x 15'3"<br>Double glazed window to the front, central heating radiator, cinema screen (to be included in asking price),
Landing
5
With coved ceiling, access to the roof void and storage cupboard.
Bathroom
5
2.8702m x 1.5494m - 9'5" x 5'1"<br>Fitted with a White 3 piece suite comprising of a paneled bath with mixer tap shower over, pedestal hand wash basin, low level wc, double glazed frosted window to the front, coved ceiling, laminate tiled flooring and central heating radiator.
Bedroom 1
5
With double glazed window to the front with superb countryside views, built-in wardrobes, alcove with TV point, coved ceiling and central heating radiator.
En-Suite
5
Fitted with a 3 piece suite comprising of a walk-in shower cubicle with Triton shower, pedestal hand wash basin, low level wc, double glazed frosted window to the side, extractor fan and double central heating radiator.
Bedroom 2
5
3.048m x 2.7432m - 10'0" x 9'0"<br>Double glazed window to the rear, radiator and storage cupboard.
Bedroom 3
5
2.5146m x 2.6416m - 8'3" x 8'8"<br>Double glazed window to the front, central heating radiator, coved ceiling and alcove with TV point.
Bedroom 4
5
2.1336m x 2.8448m - 7'0" x 9'4"<br>Double glazed window to the rear, central heating radiator and coved ceiling.
Outside
5
To the front of the property there is ample parking for aprox 3/4 cars. To the rear there is a fence enclosed garden mainly paved and gravelled with low maintence in mind, external water tap and side gate leading to the front of the property.
WE CANNOT VERIFY THE CONDITIONS OF ANY SERVICES, FIXTURES, FITTINGS ETC AS NONE WERE CHECKED. ALL MEASUREMENTS APPROXIMATE.
YOUR HOME IS AT RISK IF YOU DO NOT KEEP UP THE REPAYMENTS ON ANY MORTGAGE OR LOAN SECURED ON IT.
These are draft particulars awaiting vendors approval. They are relased on the understanding that the information contained may not be accurate.