
Presented by : Dowen Hartlepool : To View, Telephone 01429 860806
OIRO £125,000
DRAYTON ROAD, RIFT HOUSE TS25 4NN
Under Offer
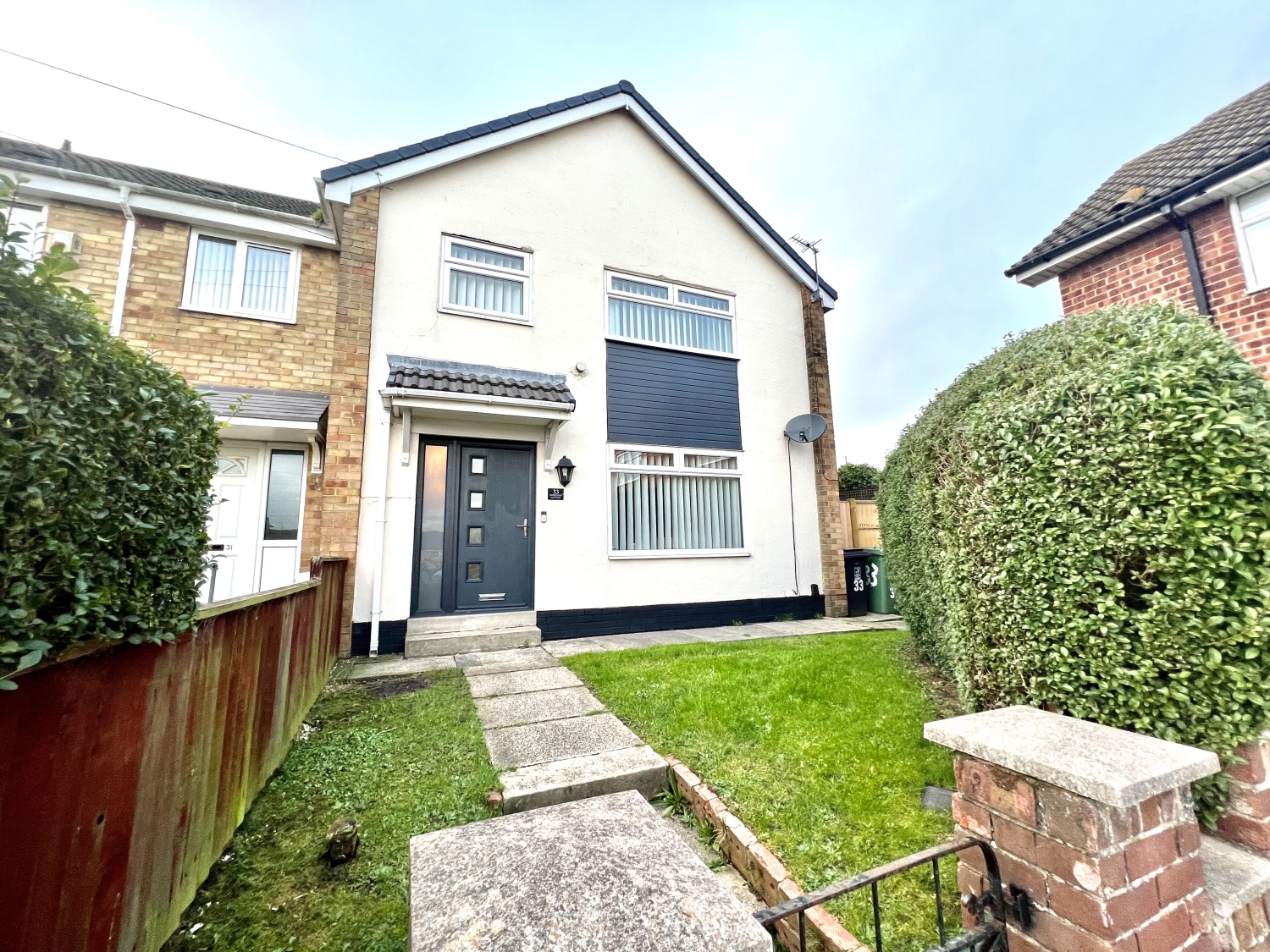 4 Bedroom End of Terrace
4 Bedroom End of Terrace
 4 Bedroom End of Terrace
4 Bedroom End of Terrace
<p>Introducing a Charming Four-Bedroom End Terraced House with Exceptional Kerb Appeal. <span style="font-size: 0.8125rem; letter-spacing: 0.01em; font-family: var(--ov-font-body),sans-serif;">Nestled in a corner, this four-bedroom end terraced house is the epitome of family living. With gardens adorning both the front and rear, it promises to delight those seeking a warm and inviting home in a convenient location. Perfect for a growing family, this tastefully appointed property boasts a modern interior and flooring throughout, double-glazed windows, and the comfort of gas central heating. </span><span style="font-size: 0.8125rem; letter-spacing: 0.01em; font-family: var(--ov-font-body),sans-serif;"> Step through the entrance hallway, and you'll immediately be impressed by the thoughtful layout and stylish design. The spacious lounge offers a cosy atmosphere, complete with a striking fireplace. A</span><span style="font-size: 0.8125rem; letter-spacing: 0.01em; font-family: var(--ov-font-body),sans-serif;"> beautifully refitted oak-effect kitchen, equipped with modern cooking appliances, providing both functionality and aesthetics, access to the outhouse and integrated storage shed.. </span><font face="var(--ov-font-body),sans-serif"><span style="font-size: 0.8125rem; letter-spacing: 0.01em;">Venture to the first floor, where you'll find four generously sized bedrooms. Each room is thoughtfully designed, ensuring comfort and </span></font>tranquillity<font face="var(--ov-font-body),sans-serif"><span style="font-size: 0.8125rem; letter-spacing: 0.01em;">. A modern bathroom suite rounds off this floor. </span></font><span style="font-size: 0.8125rem; letter-spacing: 0.01em; font-family: var(--ov-font-body),sans-serif;">Outside, the property continues to impress with a well-maintained rear garden. A patio area provides a perfect spot for outdoor dining. </span><span style="font-size: 0.8125rem; letter-spacing: 0.01em; font-family: var(--ov-font-body),sans-serif;">Location-wise, this residence is perfectly situated within close walking distance to local shopping facilities, making daily errands a breeze. Additionally, it's within easy reach of schools, ensuring that your family's educational needs are well catered for. </span><span style="font-size: 0.8125rem; letter-spacing: 0.01em; font-family: var(--ov-font-body),sans-serif;">In summary, this four-bedroom end terraced house is a true gem, perfectly suited for a growing family seeking both practicality and style. With gardens front and rear, a modern interior, and a convenient location, it promises a warm and inviting place to call home. Don't miss the opportunity to make this property your own and start creating unforgettable memories within its walls.</span></p><p><br></p><p><br></p><p><br></p><p><br></p><p><br></p><p><br></p><p><br></p>
Reception Hallway
5
Entered via a Composite door, double glazed frosted side panel window, double central heating radiator and storage cupboard.
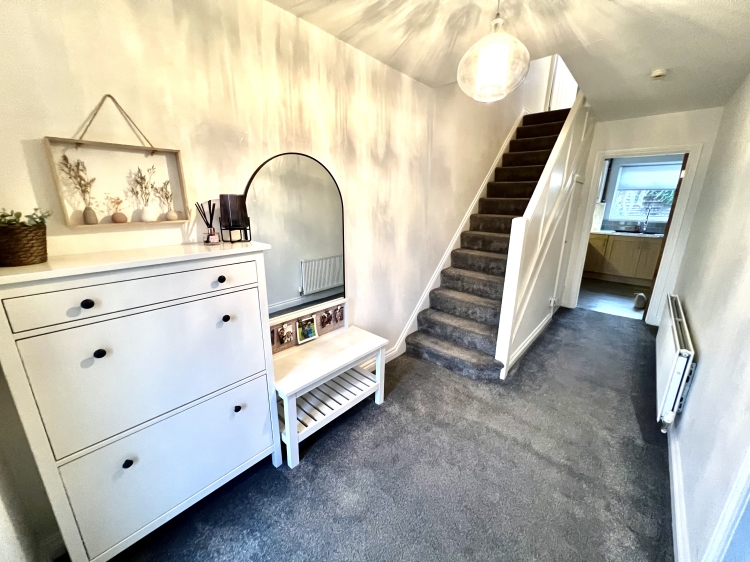

Lounge
5
4.8768m x 4.3688m - 16'0" x 14'4"<br>Having double glazed windows to front and side, coved ceiling, contemporary style feature fireplace housing an electric feature fire.
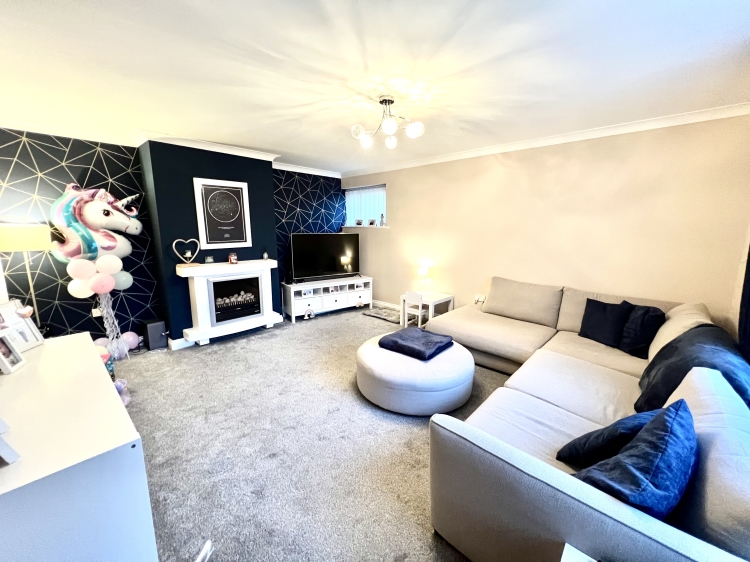

Kitchen
5
4.318m x 2.4892m - 14'2" x 8'2"<br>Fitted with a modern range of Light Oak effect wall and base units having contrasting working surfaces incorporating a coloured sink unit having mixer tap and drainer, two double glazed windows to the rear, splash back tiling, built in oven, hob and extractor hood, breakfast bar, central heating radiator and uPVC external door.
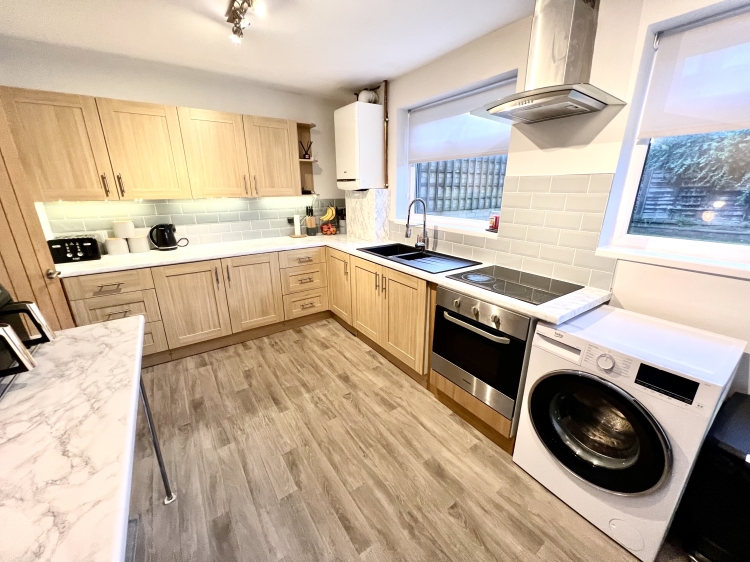

Landing
5
With useful storage cupboard.
Bedroom One
5
4.1402m x 2.9718m - 13'7" x 9'9"<br>Having double glazed window to the front and double central heating radiator.
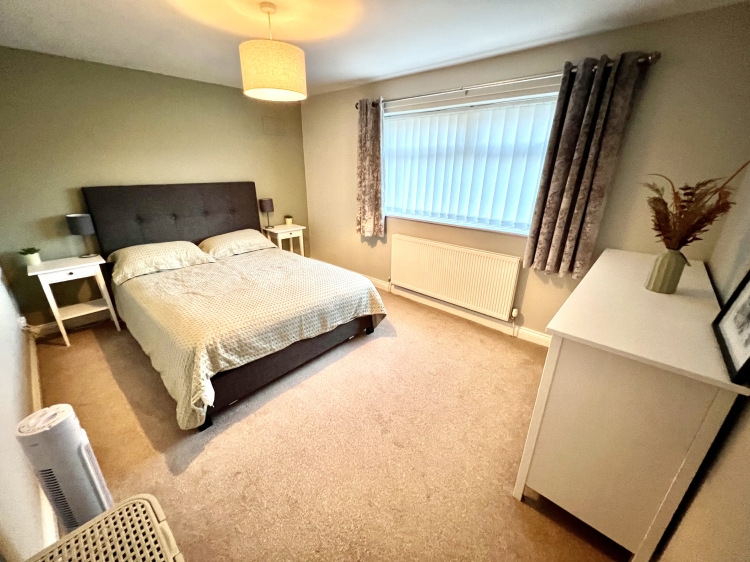

Bedroom Two
5
4.0132m x 2.6416m - 13'2" x 8'8"<br>Having double glazed windows to the side and rear and central heating radiator.
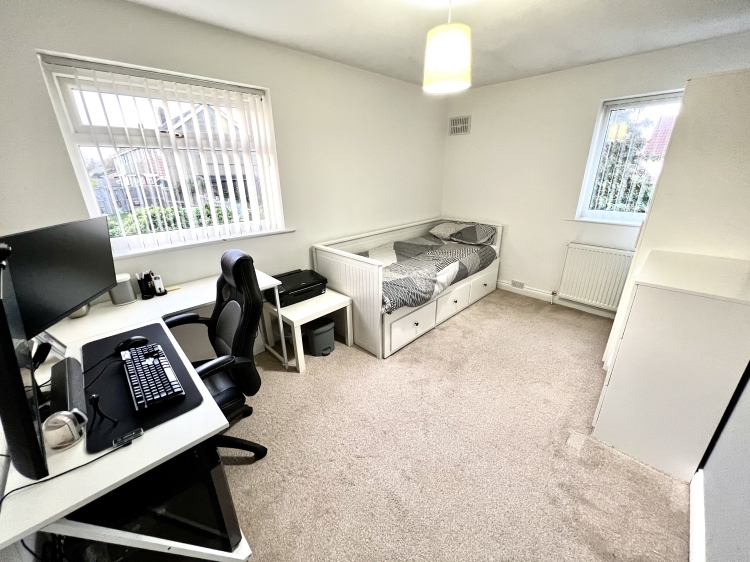

Bedroom Three
5
3.3528m x 1.905m - 11'0" x 6'3"<br>With double glazed window to the side and central heating radiator.
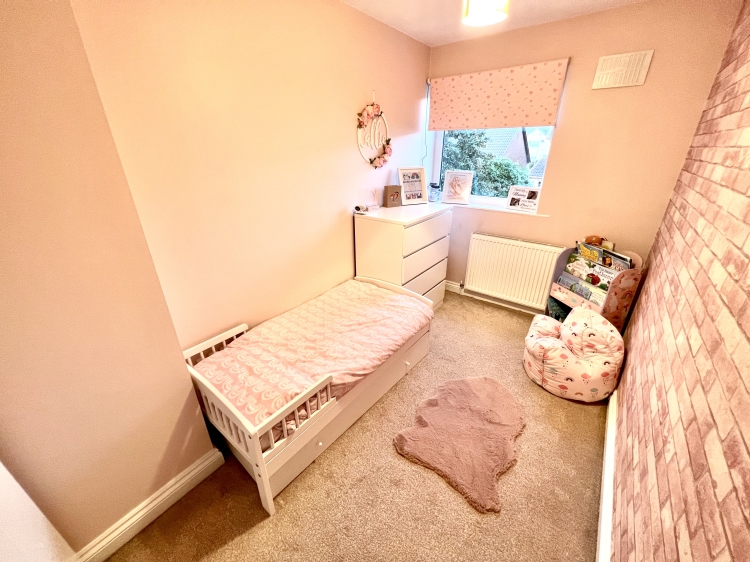

Bedroom Four
5
2.921m x 2.032m - 9'7" x 6'8"<br>Having double glazed window to the front and central heating radiator.
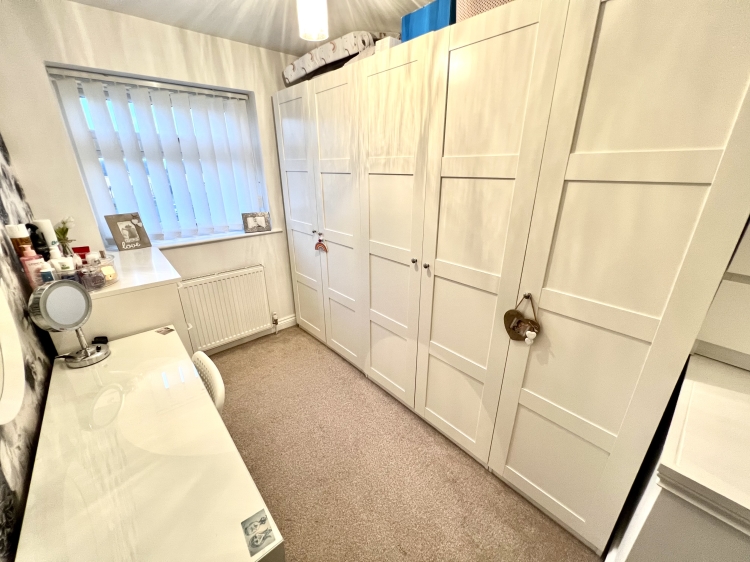

Bathroom
5
Fitted with a luxury white three piece suite with chrome effect fitments comprising from a panelled bath with mixer tap shower over and shower screen, wash hand basin, low level w.c, two double glazed frosted windows to the rear, splash back tiling and chrome heated towel rail.
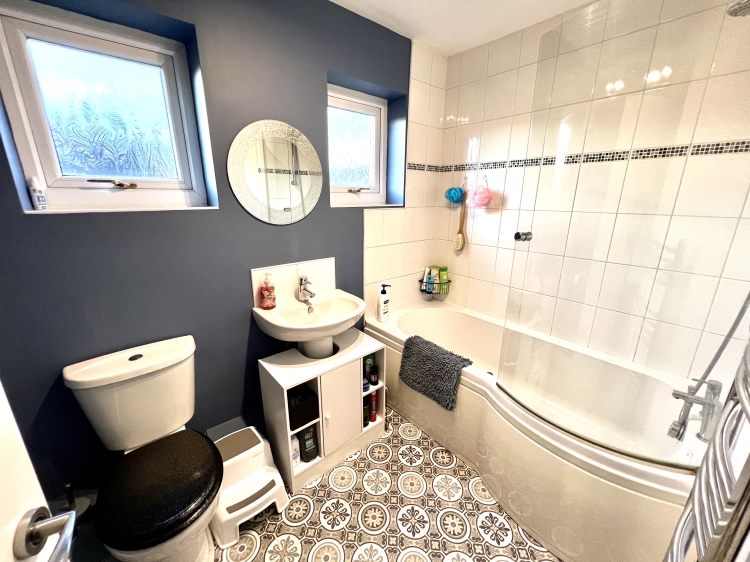

Outside
5
Having a wall enclosed garden to the front, whilst to the rear is a good size garden with raised decked patio area.
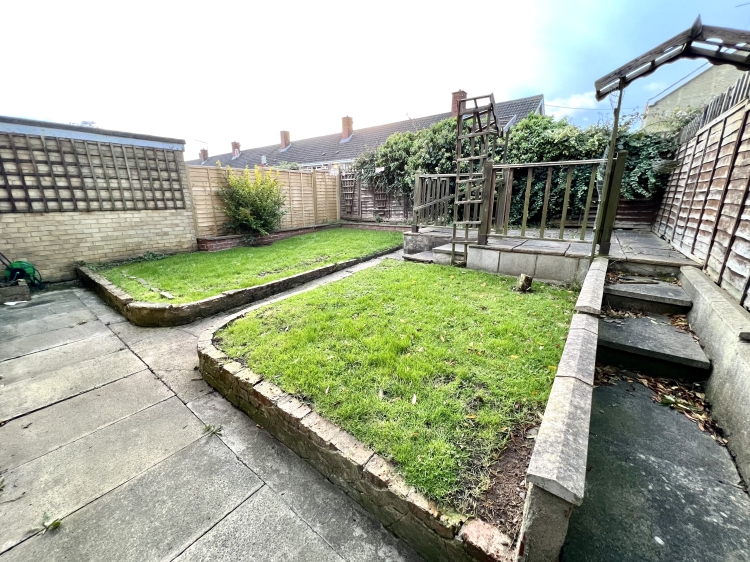

WE CANNOT VERIFY THE CONDITIONS OF ANY SERVICES, FIXTURES, FITTINGS ETC AS NONE WERE CHECKED. ALL MEASUREMENTS APPROXIMATE.
YOUR HOME IS AT RISK IF YOU DO NOT KEEP UP THE REPAYMENTS ON ANY MORTGAGE OR LOAN SECURED ON IT.
These are draft particulars awaiting vendors approval. They are relased on the understanding that the information contained may not be accurate.