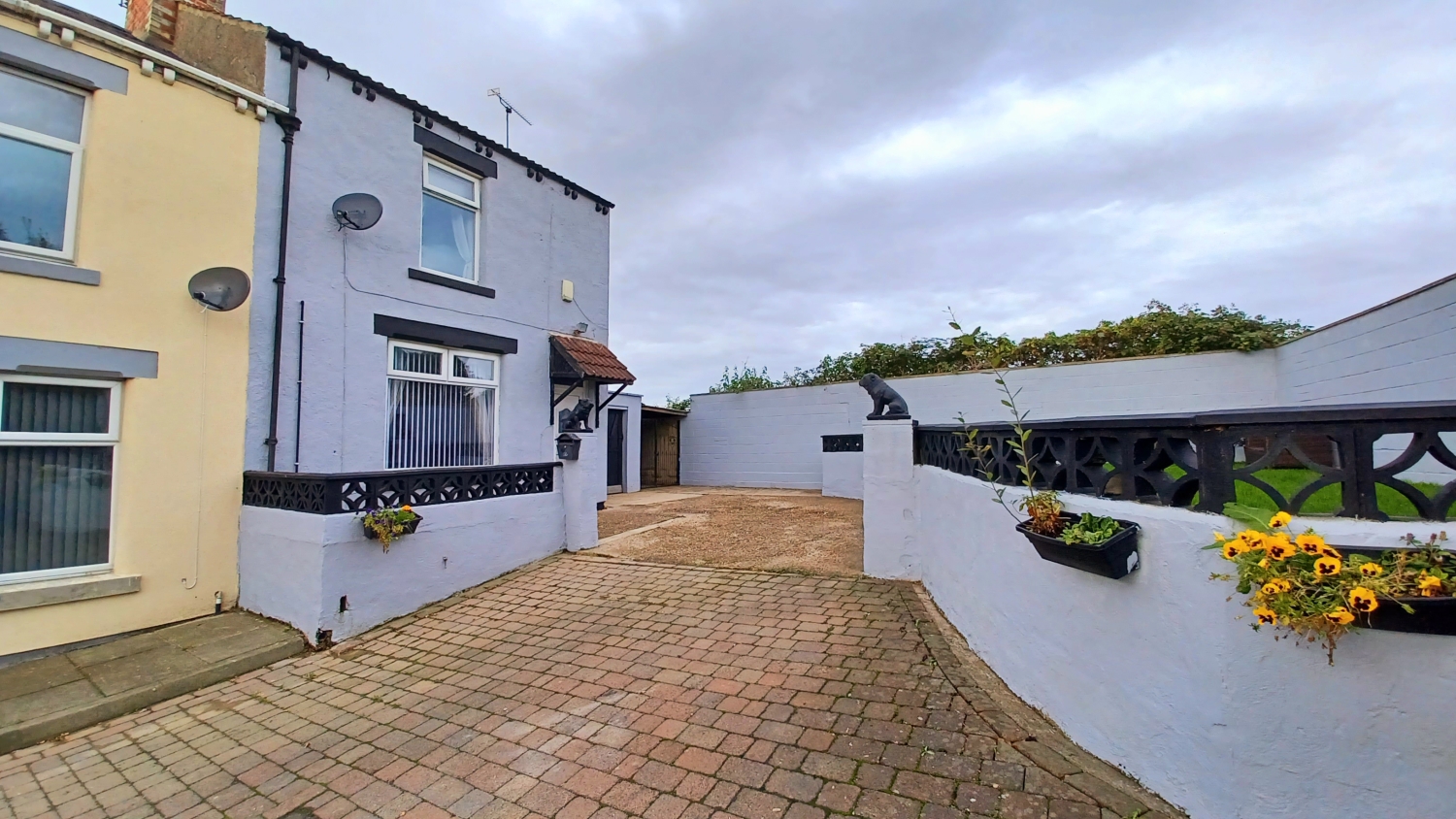
Presented by : Dowen Bishop Auckland : To View, Telephone 01388 607889
OIRO £82,500
STANLEY STREET, CLOSE HOUSE, BISHOP AUCKLAND, COUNTY DURHAM, DL14 DL14 8RY
Under Offer
 2 Bedroom End of Terrace
2 Bedroom End of Terrace
 2 Bedroom End of Terrace
2 Bedroom End of Terrace
<p>***EXCELLENT PURCHASE FOR ANY FIRST TIME BUYER OR YOUNG FAMILY WITH THIS END OF TERRACE HOME ENJOYING A GOOD SIZE GARDEN, DRIVEWAY & GARAGE PLUS HANDY LOFT ROOM*** ***NO CHAIN*** We are pleased to offer for sale this charming 2-bedroom end of terrace house which offers an abundance of space and an array of enticing features with the property boasting a well-maintained good size garden, perfect for both gardening and outdoor gatherings. Adding to its allure is the convenience of off-road parking and a spacious garage, ensuring your vehicles are secure and easily accessible. But the real surprise is the loft room, an unexpected bonus space that can be transformed to suit your needs, whether it be a home office, a guest bedroom, or a hobby room. This delightful well presented property combines practicality and versatility, making it an excellent choice for those seeking a comfortable, well-rounded living experience with a deceptively spacious floorplan that briefly comprises Reception Hall, Lounge with feature fireplace, separate Dining Room, well fitted Kitchen and immaculate family Bathroom whilst to the first floor there are 2 generous Bedrooms with stairs then leading up to the loft. Externally to the front of the property there is a good size wall enclosed lawned garden plus hard standing area which provides off road parking and n turn leads to the large attached garage with additional gated hard standing area to the side with shed that leads to a wall enclosed yard. To the rear of the property there is a further good size wall enclosed yard. Viewing a must to appreciate!</p>
Reception Hallway
5
Wood flooring, radiator, understairs storage cupboard, access into:-
Living Room
5
3.79m x 3.75m - 12'5" x 12'4"<br>Upvc framed double glazed window, radiator, wood flooring, feature coal effect fireplace, archway leading into:-
Dining Room
5
4.21m x 3.9m - 13'10" x 12'10"<br>Wood flooring, upvc framed double glazed window, radiator, ample room for dining table and chairs.
Inner Hall
5
Stauirs accessing the first floor, storage cupboard, door leading out to the rear of the property, access into:-
Kitchen
5
3.79m x 3.03m - 12'5" x 9'11"<br>Fitted with a good range of modern base and wall units, heat resistant worktops, stainless steel sink unit, integrated oven with hob and extractor, plumbing for automatic washing machine, space for fridge freezer, tiling to splashbacks, upvc framed double glazed window, radiator, lino flooring, breakfast bar area.
Bathroom
5
Fitted with a very well appointed modern 3 piece suite comprising a panel bath with overhead shower and screen, pedestal handwash basin, low level WC, cladding to the walls, 2 upvc framed double glazed windows, radiator, lino flooring, extractor.
Landing
5
Master Bedroom
5
4.9m x 3.72m - 16'1" x 12'2"<br>Upvc framed double glazed window, radiator.
Bedroom 2
5
4.31m x 2.35m - 14'2" x 7'9"<br>Built in storage cupboards, upvc framed double glazed window, radiator, dressing area with stairs that lead up too:-
Loft Room
5
4.47m x 4.05m - 14'8" x 13'3"<br>Double glazed window.
Outside
5
To the front of the property there is a good size wall enclosed lawned garden plus hard standing area which provides off road parking and n turn leads to the large attached garage with additional gated hard standing area to the side with shed that leads to a wall enclosed yard. To the rear of the property there is a further good size wall enclosed yard.
WE CANNOT VERIFY THE CONDITIONS OF ANY SERVICES, FIXTURES, FITTINGS ETC AS NONE WERE CHECKED. ALL MEASUREMENTS APPROXIMATE.
YOUR HOME IS AT RISK IF YOU DO NOT KEEP UP THE REPAYMENTS ON ANY MORTGAGE OR LOAN SECURED ON IT.
These are draft particulars awaiting vendors approval. They are relased on the understanding that the information contained may not be accurate.