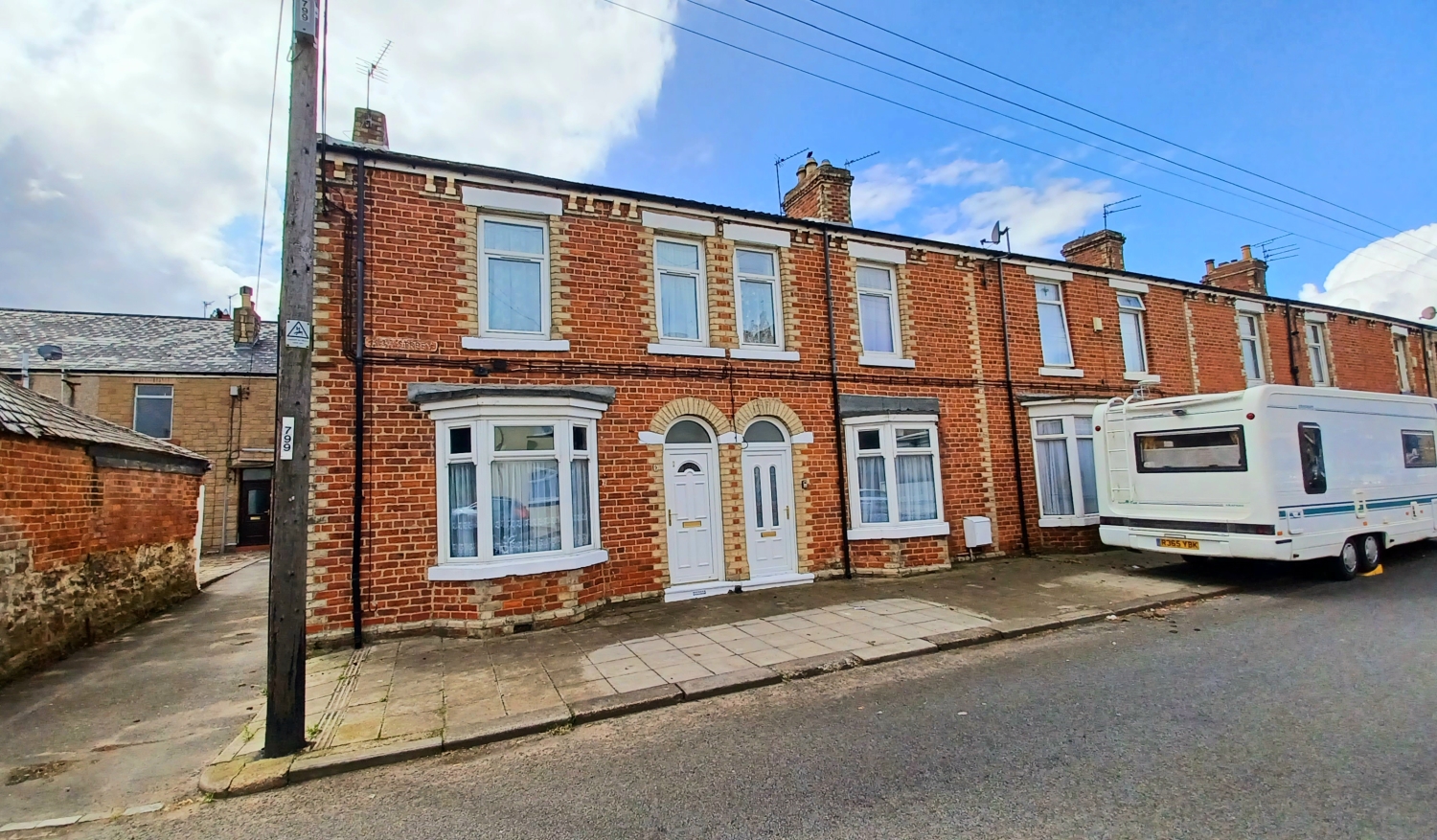
Presented by : Dowen Bishop Auckland : To View, Telephone 01388 607889
OIRO £120,000
9 HIGH STREET, ELDON LANE, BISHOP AUCKLAND DL14 8TD
Under Offer
 6 Bedroom Terraced
6 Bedroom Terraced
 6 Bedroom Terraced
6 Bedroom Terraced
<p>***RARE OPPORTUNITY TO PURCHASE THIS 6 BEDROOM DWELLING <font face="var(--ov-font-body),sans-serif"><span style="font-size: 0.8125rem; letter-spacing: 0.01em;">WHICH COULD BE USED AS A LARGE FAMILY HOME OR SPLIT INTO TWO 3 BEDROOM PROPERTIES </span></font>REPRESENTING<font face="var(--ov-font-body),sans-serif"><span style="font-size: 0.8125rem; letter-spacing: 0.01em;"> AN EXCELLENT INVESTMENT OPPORTUNITY*** We are delighted to offer for sale this 6 bedroom property which has currently been used as a large 6 bedroom family home making this a superb investment </span></font>opportunity<font face="var(--ov-font-body),sans-serif"><span style="font-size: 0.8125rem; letter-spacing: 0.01em;"> for any buy to let investor or unique purchase for any growing family looking to acquire a large 6 bedroom home with large extensive garden. This properties are very well presented throughout and both enjoy spacious </span></font>floor-plans<font face="var(--ov-font-body),sans-serif"><span style="font-size: 0.8125rem; letter-spacing: 0.01em;"> that briefly comprise an Entrance into the first property with Hallway, Lounge, good size Kitchen/Diner, handy Utility and ground floor Bathroom whilst to the first floor there are 3 generous Bedrooms. Entrance into the </span></font>neighbouring<font face="var(--ov-font-body),sans-serif"><span style="font-size: 0.8125rem; letter-spacing: 0.01em;"> property leads into Hallway, Lounge, separate Dining Room and well fitted Kitchen whilst to the first floor there are 3 spacious Bedrooms and well appointed Bathroom. Externally To the rear of the both properties there are wall enclosed yards being ideal for seating with number 9 enjoying a brick built storage area which has been utilised for kennels and additional shed and access to large fence and wall enclosed extensive lawned garden with huge potential. Viewing an absolute must to appreciate!</span></font></p>
Reception Hallway
5
Stairs accessing the first floor, radiator, access into:-
Lounge
5
4.34m x 4.16m - 14'3" x 13'8"<br>Upvc framed double glazed window, radiator, archway leading into:-
Kitchen/Diner
5
4.24m x 4.14m - 13'11" x 13'7"<br>Fitted wih a god range of base and wall units finished in white, heat resistant worktops, stainless stee; sink unit with mixer tap, oven with hob and extractor, 2 double glazed windows, understaors storage cupboard, space for fridge freezer, ample room for dining room table and chairs, access into:-
Utility
5
2.99m x 2.92m - 9'10" x 9'7"<br>Heat resistant worktops, plumbing for automatic washing machine and dryer, tiling to splashbacks, double glazed window, tiled flooring, door accessing the rear of the property, access into:-
Bathroom
5
Fitted with a well appointed 3 piece suite comprising a panel abth with overhead shower and screen, tiled flooring, upvc framed double glazed window, radiator, tiling to splashbacks, storage cupboard.
Landing
5
Storage cupboard.
Master Bedroom
5
4.32m x 2.96m - 14'2" x 9'9"<br>Built in wardrobes, upvc framed double glazed window, radiator.
Bedroom 2
5
4.43m x 3m - 14'6" x 9'10"<br>Built in wardrobes, laminate flooring, upvc framed double glazed window, radiator.
Bedroom 3
5
3.47m x 1.78m - 11'5" x 5'10"<br>Laminate flooring, upvc framed double glazed window, radiator.
Reception Porch
5
Entrance into neighboring property, tiled flooring, door leading into:-
Reception Hallway
5
Stairs accessing first floor, radiator, access into:-
Living Room
5
5.01m x 4.13m - 16'5" x 13'7"<br>Upvc framed double glazed window, radiator.
Dining Room
5
4.28m x 4.2m - 14'1" x 13'9"<br>Ample room for dining table and chairs, upvc framed double glazed window, radiator.
Kitchen
5
2.98m x 1.87m - 9'9" x 6'2"<br>Fitted with a good range of modern base and wall unit finished in white, heat resistant worktops, stainless steel mixer tap, integrated oven with hob and extractor, plumbing for automatic washing machine, lino flooring, space for fridge freezer, double glazed window, door accessing the rear of the property.
Landing
5
Bathroom
5
Fitted with a well appointed 3 piece suite comprising a panel bath with overhead shower and screen, lino flooring, upvc framed double glazed window, radiator, tiling to splashbacks, storage cupboard.
Master Bedroom
5
4.31m x 3.31m - 14'2" x 10'10"<br>Upvc framed double glazed window, radiator.
Bedroom 2
5
4.35m x 3.42m - 14'3" x 11'3"<br>Upvc framed double glazed window, radiator.
Bedroom 3
5
3.37m x 2.03m - 11'1" x 6'8"<br>Upvc framed double glazed window, radiator.
Externally
5
To the rear of the both properties there are wall enclosed yards being ideal for seating with number 9 enjoying a brick built storage area which has been utilised for kennels and additional shed and access to large fence and wall enclosed extensive lawned garden with huge potential.
WE CANNOT VERIFY THE CONDITIONS OF ANY SERVICES, FIXTURES, FITTINGS ETC AS NONE WERE CHECKED. ALL MEASUREMENTS APPROXIMATE.
YOUR HOME IS AT RISK IF YOU DO NOT KEEP UP THE REPAYMENTS ON ANY MORTGAGE OR LOAN SECURED ON IT.
These are draft particulars awaiting vendors approval. They are relased on the understanding that the information contained may not be accurate.